821 Bryn Mawr Avenue, Wickliffe, OH 44092
Local realty services provided by:Better Homes and Gardens Real Estate Central
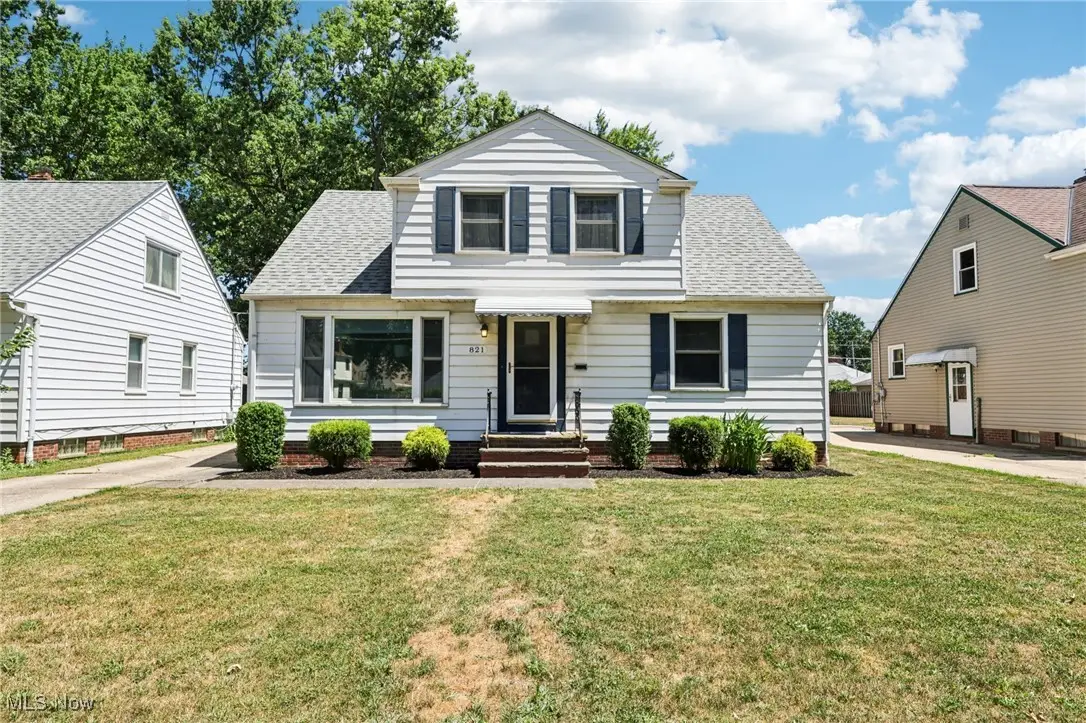

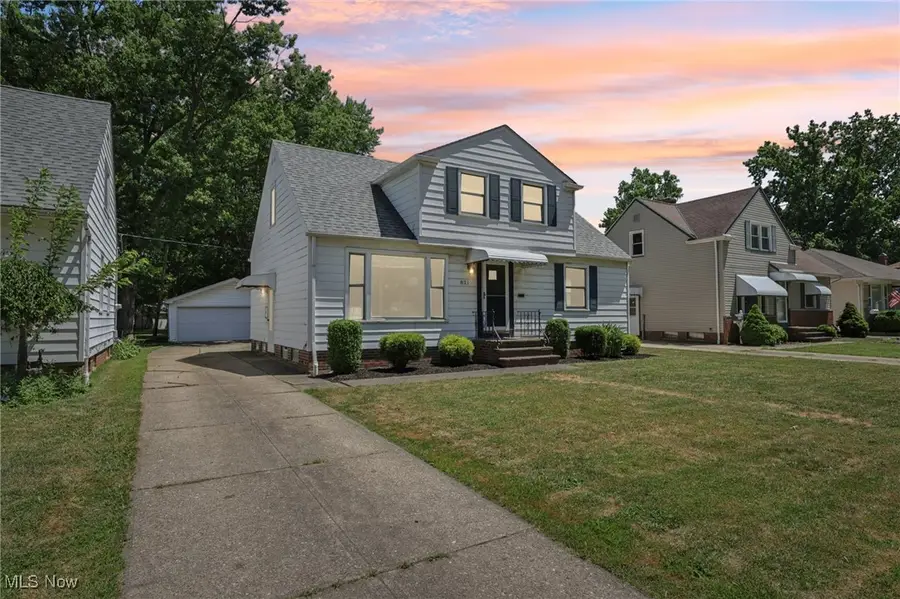
Listed by:asa a cox
Office:century 21 asa cox homes
MLS#:5142572
Source:OH_NORMLS
Price summary
- Price:$199,900
- Price per sq. ft.:$99.35
About this home
Welcome to this charming 3-bedroom bungalow! Step through the front door into a cozy living room, perfect for hosting guests or unwinding after a long day. Off to the right, you’ll find two comfortable main-floor bedrooms and a full bathroom. Straight ahead, the bright kitchen and dining area lead into a lovely sunroom — an inviting spot to sip your morning coffee or enjoy a good book. Downstairs, there’s a dedicated workshop area, laundry space, and a versatile bonus room that could be used for storage, hobbies, or as a casual hangout. Upstairs, the spacious primary bedroom offers plenty of privacy, featuring three closets — one of which is large enough to double as a small office or craft room. Out back, step through the sunroom into your own fenced garden haven, complete with raised planters and a chicken coop area. The yard extends well beyond the coop, giving you ample room to expand your gardening dreams or add your personal touch. A generous two-car garage provides plenty of space for vehicles, tools, or extra storage. Don’t miss your chance to make this delightful home yours — schedule your showing today and see all the possibilities waiting for you!
Contact an agent
Home facts
- Year built:1958
- Listing Id #:5142572
- Added:21 day(s) ago
- Updated:August 16, 2025 at 07:12 AM
Rooms and interior
- Bedrooms:3
- Total bathrooms:1
- Full bathrooms:1
- Living area:2,012 sq. ft.
Heating and cooling
- Cooling:Central Air
- Heating:Forced Air, Gas
Structure and exterior
- Roof:Asphalt, Fiberglass
- Year built:1958
- Building area:2,012 sq. ft.
- Lot area:0.26 Acres
Utilities
- Water:Public
- Sewer:Public Sewer
Finances and disclosures
- Price:$199,900
- Price per sq. ft.:$99.35
- Tax amount:$4,142 (2024)
New listings near 821 Bryn Mawr Avenue
- New
 $247,500Active3 beds 2 baths1,856 sq. ft.
$247,500Active3 beds 2 baths1,856 sq. ft.1590 Dennis Drive, Wickliffe, OH 44092
MLS# 5148907Listed by: PLATINUM REAL ESTATE - New
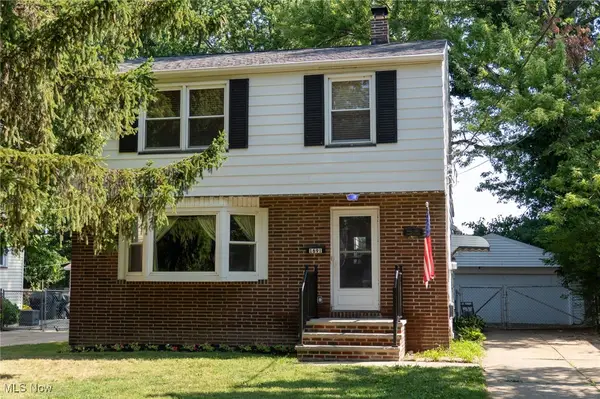 $214,999Active3 beds 2 baths1,868 sq. ft.
$214,999Active3 beds 2 baths1,868 sq. ft.1691 Arbor Street, Wickliffe, OH 44092
MLS# 5148625Listed by: EXP REALTY, LLC. - Open Sun, 2 to 4pmNew
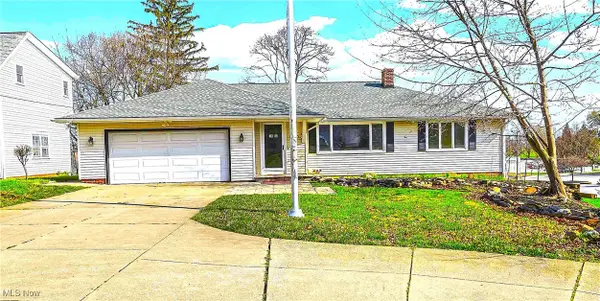 $359,900Active5 beds 3 baths
$359,900Active5 beds 3 baths30529 Ridge Road, Wickliffe, OH 44092
MLS# 5148447Listed by: MCDOWELL HOMES REAL ESTATE SERVICES - New
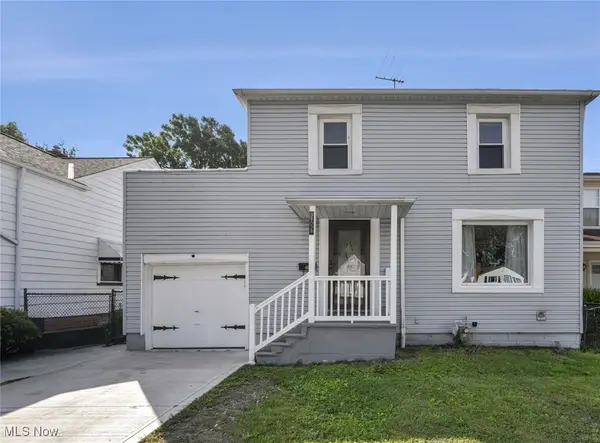 $210,000Active3 beds 2 baths1,335 sq. ft.
$210,000Active3 beds 2 baths1,335 sq. ft.29038 Fuller Avenue, Wickliffe, OH 44092
MLS# 5148126Listed by: PLATINUM REAL ESTATE  $199,500Pending3 beds 2 baths
$199,500Pending3 beds 2 baths1806 Empire Road, Wickliffe, OH 44092
MLS# 5146825Listed by: HOMESMART REAL ESTATE MOMENTUM LLC- New
 $205,000Active3 beds 2 baths1,073 sq. ft.
$205,000Active3 beds 2 baths1,073 sq. ft.30530 Grant Street, Wickliffe, OH 44092
MLS# 5146959Listed by: COLDWELL BANKER SCHMIDT REALTY - Open Sat, 11am to 1pmNew
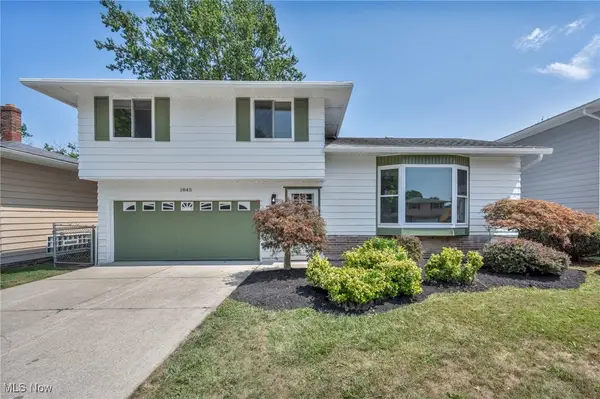 $279,900Active3 beds 3 baths1,408 sq. ft.
$279,900Active3 beds 3 baths1,408 sq. ft.1845 Kennedy Drive, Wickliffe, OH 44092
MLS# 5146413Listed by: EXP REALTY, LLC.  $169,000Pending3 beds 2 baths1,224 sq. ft.
$169,000Pending3 beds 2 baths1,224 sq. ft.29589 Shaker Drive, Wickliffe, OH 44092
MLS# 5146340Listed by: RE/MAX ABOVE & BEYOND $220,000Active2 beds 1 baths2,002 sq. ft.
$220,000Active2 beds 1 baths2,002 sq. ft.852 Lloyd Road, Wickliffe, OH 44092
MLS# 5144831Listed by: HOMESMART REAL ESTATE MOMENTUM LLC $90,000Pending3 beds 1 baths
$90,000Pending3 beds 1 baths1572 Empire Road, Wickliffe, OH 44092
MLS# 5144434Listed by: HOMESMART REAL ESTATE MOMENTUM LLC
