970 Bryn Mawr Avenue, Wickliffe, OH 44092
Local realty services provided by:Better Homes and Gardens Real Estate Central
Listed by: rick bocchieri
Office: mcdowell homes real estate services
MLS#:5157291
Source:OH_NORMLS
Price summary
- Price:$220,000
- Price per sq. ft.:$158.5
About this home
This immaculate Brick Ranch with a first floor family room will capture your attention the minute you walk in!! Youl'l find gleaming hardwood floors throughout this home and the spacious kitchen has plenty of countertops and cabinetry. The kitchen appliances are included as well as the washer and dryer. The family room which is off of the dining room and kitchen is perfect for entertaining. The finished rec room in the basement has a separate area for laundry and a second full bathroom. It also features glass block windows and an updated electrical box. A bonus room in the rec room could be a craft room or play area. Both the Furnace and Central Air are less than 10 years old and the hot water tank was just installed last year! The backyard continues past the fence boasting of an extra area to enjoy the outdoors. There is a 2 car garage and this beauty is located just a few homes from the Park!! Wickliffe Point of sale is completed. Nothing to do but move in since Mr. & Mrs. Clean live here!!
Contact an agent
Home facts
- Year built:1960
- Listing ID #:5157291
- Added:58 day(s) ago
- Updated:November 14, 2025 at 03:15 PM
Rooms and interior
- Bedrooms:3
- Total bathrooms:2
- Full bathrooms:2
- Living area:1,388 sq. ft.
Heating and cooling
- Cooling:Central Air
- Heating:Forced Air, Gas
Structure and exterior
- Roof:Asphalt, Fiberglass
- Year built:1960
- Building area:1,388 sq. ft.
- Lot area:0.24 Acres
Utilities
- Water:Public
- Sewer:Public Sewer
Finances and disclosures
- Price:$220,000
- Price per sq. ft.:$158.5
- Tax amount:$4,665 (2024)
New listings near 970 Bryn Mawr Avenue
- New
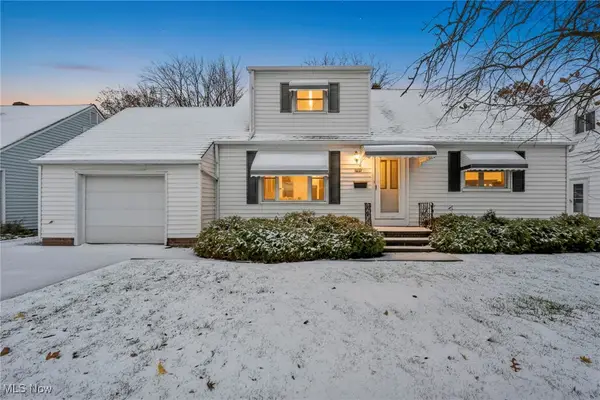 $189,900Active4 beds 2 baths
$189,900Active4 beds 2 baths1711 Rush Road, Wickliffe, OH 44092
MLS# 5171388Listed by: HOMESMART REAL ESTATE MOMENTUM LLC - New
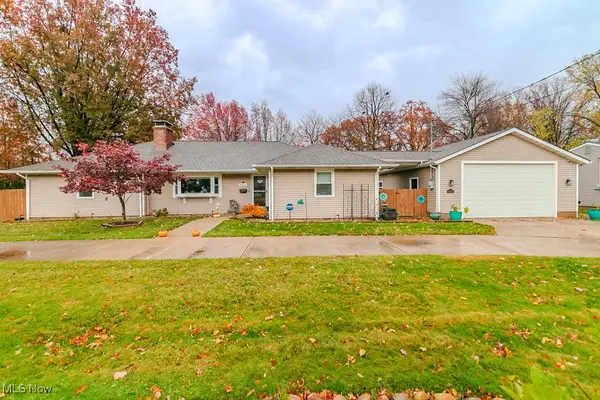 $309,969Active3 beds 2 baths1,952 sq. ft.
$309,969Active3 beds 2 baths1,952 sq. ft.29820 Franklin Avenue, Wickliffe, OH 44092
MLS# 5171059Listed by: HOMESMART REAL ESTATE MOMENTUM LLC - New
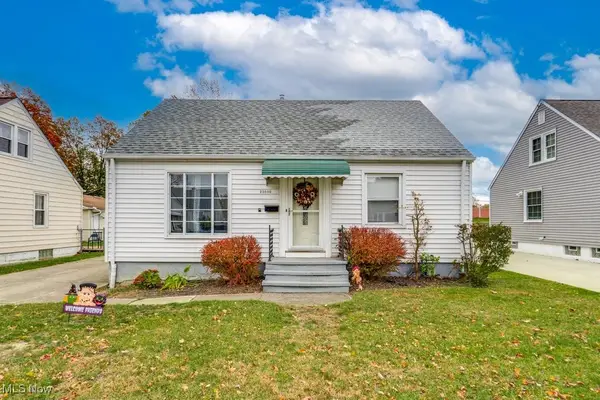 $170,000Active4 beds 1 baths1,048 sq. ft.
$170,000Active4 beds 1 baths1,048 sq. ft.29800 Robert Street, Wickliffe, OH 44092
MLS# 5169605Listed by: SILVERMETZ REAL ESTATE CORP. - New
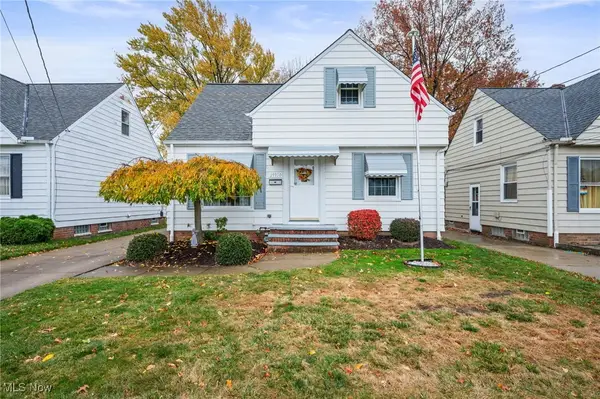 $179,900Active4 beds 2 baths1,206 sq. ft.
$179,900Active4 beds 2 baths1,206 sq. ft.29950 Elgin Road, Wickliffe, OH 44092
MLS# 5169458Listed by: RE/MAX RESULTS - Open Sun, 12 to 1:30pmNew
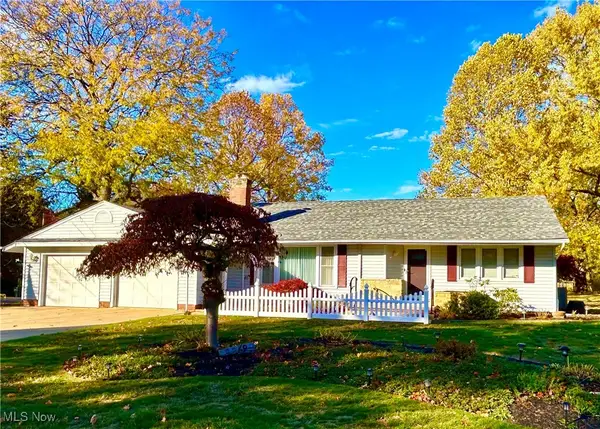 $264,900Active3 beds 1 baths1,881 sq. ft.
$264,900Active3 beds 1 baths1,881 sq. ft.2269 Country Club Drive, Wickliffe, OH 44092
MLS# 5170149Listed by: MCDOWELL HOMES REAL ESTATE SERVICES - New
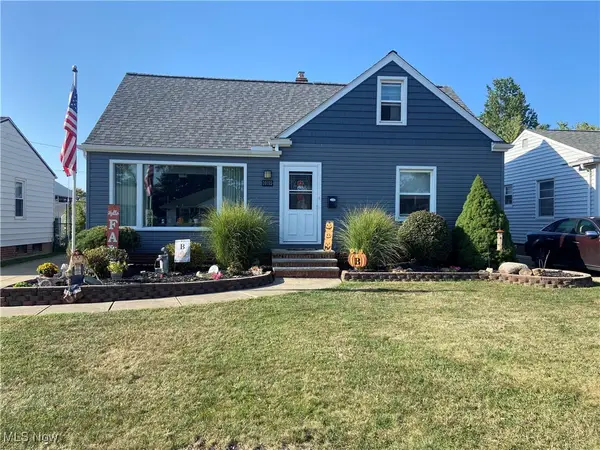 $290,000Active3 beds 2 baths1,702 sq. ft.
$290,000Active3 beds 2 baths1,702 sq. ft.30195 Truman Avenue, Wickliffe, OH 44092
MLS# 5169516Listed by: HOMECOIN.COM - Open Sun, 1 to 2pmNew
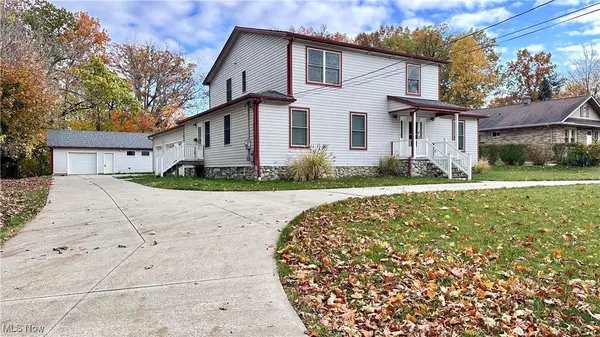 $450,000Active4 beds 4 baths3,816 sq. ft.
$450,000Active4 beds 4 baths3,816 sq. ft.2603 Rockefeller Road, Wickliffe, OH 44092
MLS# 5169590Listed by: RED 1 REALTY, LLC 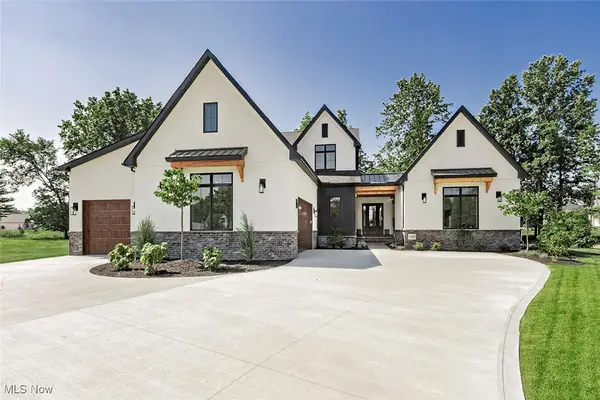 $1,350,000Active3 beds 5 baths3,570 sq. ft.
$1,350,000Active3 beds 5 baths3,570 sq. ft.SL/8 Andrews Lane, Willoughby Hills, OH 44092
MLS# 5169095Listed by: ELITE SOTHEBY'S INTERNATIONAL REALTY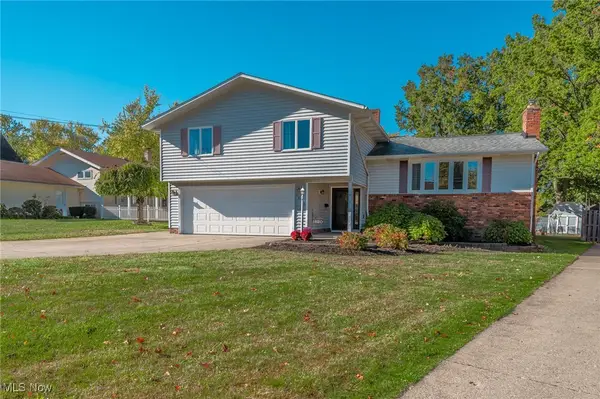 $429,900Active4 beds 3 baths3,196 sq. ft.
$429,900Active4 beds 3 baths3,196 sq. ft.1820 Rockefeller Road, Wickliffe, OH 44092
MLS# 5167523Listed by: HOMESMART REAL ESTATE MOMENTUM LLC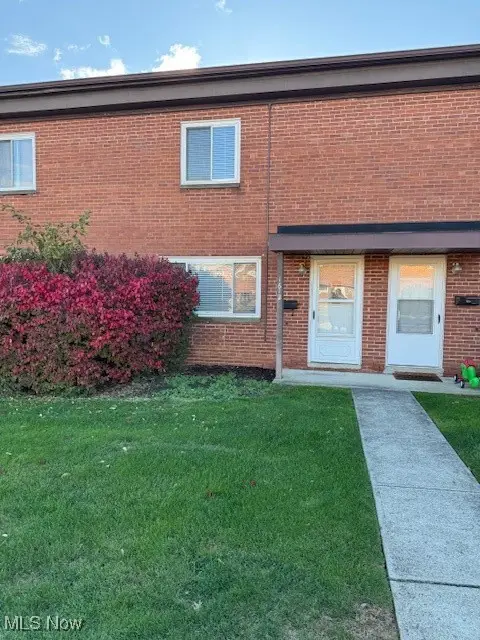 $89,900Pending2 beds 2 baths
$89,900Pending2 beds 2 baths1612 Ridgewick Drive, Wickliffe, OH 44092
MLS# 5168933Listed by: J. F. MORGAN & SONS, INC.
