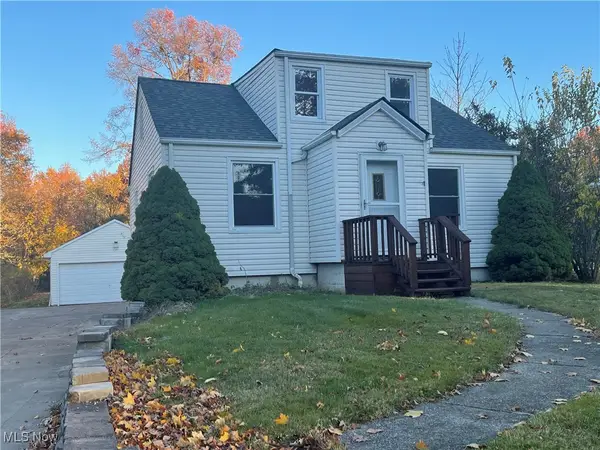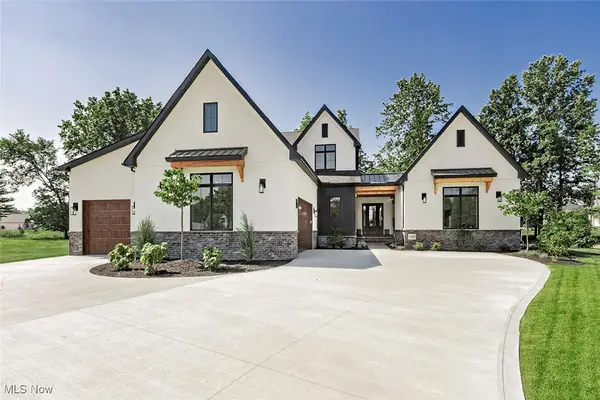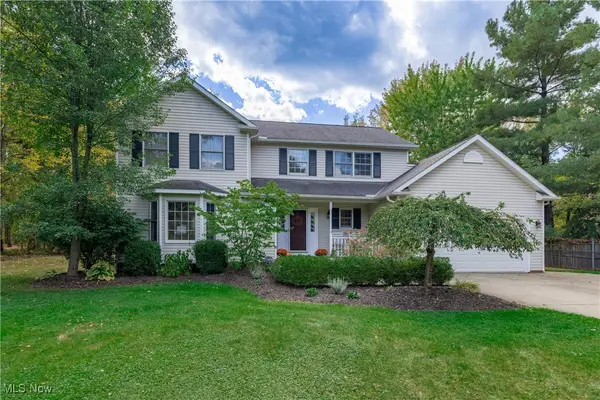2288 River Road, Willoughby Hills, OH 44094
Local realty services provided by:Better Homes and Gardens Real Estate Central
Listed by: michael a henry, sarah m lariccia
Office: exp realty, llc.
MLS#:5149104
Source:OH_NORMLS
Price summary
- Price:$399,000
- Price per sq. ft.:$157.52
About this home
Spacious 4+ Bedroom, 2.5 Bath home on over 2 private acres in desirable Willoughby Hills. This home offers an open floor plan with walls of windows and a large eat in kitchen featuring granite countertops, a center island, ample cabinet space, and all appliances included. The dining room flows into the open living room with a wood-burning fireplace. The primary suite includes two closets (one walk-in) and ensuite with a tiled shower, jetted tub, double sinks, and LVT flooring. Two additional bedrooms on the main floor provide convenient access for family living.
The finished lower level is ideal for teens, guests, or an in-law suite, featuring a spacious recreation room, bedroom, office/flex space, laundry area, bar/countertop, cabinets and a full bath. Outdoor living is enhanced with an above-ground pool and deck, flagstone patio, full rear deck, extra gravel drive for additional parking and a generous yard to enjoy.
Car enthusiasts and hobbyists will appreciate the 2-car attached garage with a gas heater, plus a 2-car detached garage and an extra concrete pad—perfect for vehicles, boats, or additional storage. Set back from the road, this home offers privacy, peace, and quiet while remaining close to everything historic downtown Willoughby has to offer as well as easy access to the highway.
Contact an agent
Home facts
- Year built:1973
- Listing ID #:5149104
- Added:92 day(s) ago
- Updated:November 21, 2025 at 08:19 AM
Rooms and interior
- Bedrooms:4
- Total bathrooms:3
- Full bathrooms:3
- Living area:2,533 sq. ft.
Heating and cooling
- Cooling:Central Air
- Heating:Baseboard, Fireplaces, Forced Air, Gas, Hot Water, Steam, Zoned
Structure and exterior
- Roof:Asphalt, Fiberglass
- Year built:1973
- Building area:2,533 sq. ft.
- Lot area:2.2 Acres
Utilities
- Water:Public
- Sewer:Septic Tank
Finances and disclosures
- Price:$399,000
- Price per sq. ft.:$157.52
- Tax amount:$6,171 (2024)
New listings near 2288 River Road
- New
 $524,900Active4 beds 3 baths3,296 sq. ft.
$524,900Active4 beds 3 baths3,296 sq. ft.2915 Millgate Drive, Willoughby Hills, OH 44094
MLS# 5173176Listed by: MCDOWELL HOMES REAL ESTATE SERVICES - New
 $1,100,000Active5 beds 5 baths5,164 sq. ft.
$1,100,000Active5 beds 5 baths5,164 sq. ft.31900 Chardon Road, Willoughby Hills, OH 44094
MLS# 5172984Listed by: CHOSEN REAL ESTATE GROUP - New
 $335,000Active4 beds 2 baths1,782 sq. ft.
$335,000Active4 beds 2 baths1,782 sq. ft.27705 White Road, Willoughby Hills, OH 44092
MLS# 5172472Listed by: HOMESMART REAL ESTATE MOMENTUM LLC  $275,000Pending3 beds 2 baths3,436 sq. ft.
$275,000Pending3 beds 2 baths3,436 sq. ft.2784 Oak Street, Willoughby Hills, OH 44094
MLS# 5167487Listed by: KELLER WILLIAMS GREATER CLEVELAND NORTHEAST $359,500Active4 beds 2 baths1,784 sq. ft.
$359,500Active4 beds 2 baths1,784 sq. ft.2264 River Road, Willoughby Hills, OH 44094
MLS# 5170425Listed by: HOMESMART REAL ESTATE MOMENTUM LLC $164,900Pending2 beds 2 baths1,258 sq. ft.
$164,900Pending2 beds 2 baths1,258 sq. ft.2825 Orchard Drive, Willoughby Hills, OH 44092
MLS# 5170000Listed by: PLATINUM REAL ESTATE $244,900Active3 beds 1 baths1,304 sq. ft.
$244,900Active3 beds 1 baths1,304 sq. ft.2430 River Road, Willoughby Hills, OH 44094
MLS# 5169279Listed by: HOMESMART REAL ESTATE MOMENTUM LLC $1,350,000Active3 beds 5 baths3,570 sq. ft.
$1,350,000Active3 beds 5 baths3,570 sq. ft.SL/8 Andrews Lane, Willoughby Hills, OH 44092
MLS# 5169095Listed by: ELITE SOTHEBY'S INTERNATIONAL REALTY $475,000Pending4 beds 3 baths3,197 sq. ft.
$475,000Pending4 beds 3 baths3,197 sq. ft.38050 Rogers Road, Willoughby Hills, OH 44094
MLS# 5166990Listed by: KELLER WILLIAMS LIVING $369,900Pending4 beds 3 baths2,100 sq. ft.
$369,900Pending4 beds 3 baths2,100 sq. ft.37150 Eagle Road, Willoughby Hills, OH 44094
MLS# 5162285Listed by: ASSURED REAL ESTATE
