2300 River Road, Willoughby Hills, OH 44094
Local realty services provided by:Better Homes and Gardens Real Estate Central
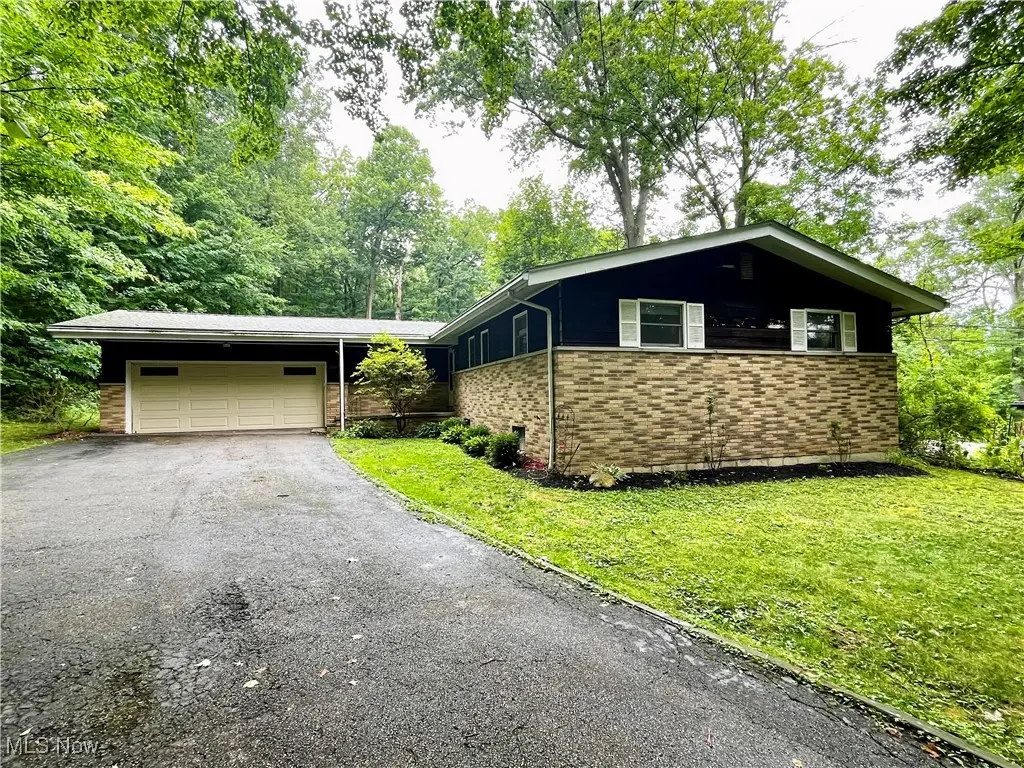
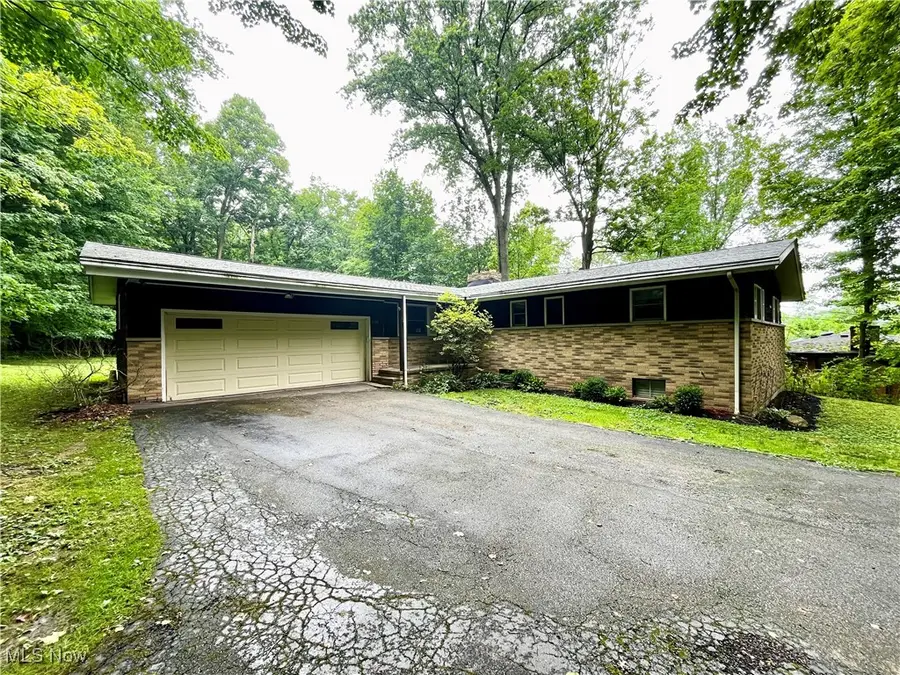
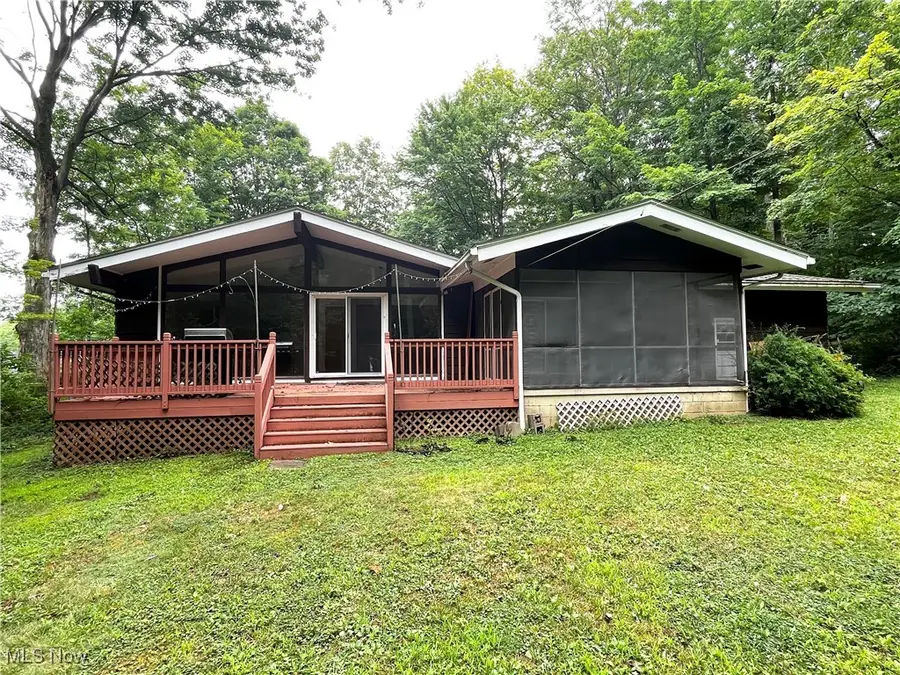
2300 River Road,Willoughby Hills, OH 44094
$290,000
- 3 Beds
- 2 Baths
- 1,736 sq. ft.
- Single family
- Pending
Listed by:christopher l hallum
Office:exp realty, llc.
MLS#:5144805
Source:OH_NORMLS
Price summary
- Price:$290,000
- Price per sq. ft.:$167.05
About this home
Amazing opportunity in Willoughby Hills! Come to where the city meets the country. This home features 3 nice-size bedrooms, including master bedroom with ensuite bathroom. The kitchen has updated appliances and amazing views of the woods behind the house. The large dining and living room combo features vaulted ceilings and a wood burning fireplace. The spacious dining room adjoins the back wall of the house which is nearly all floor to ceiling windows. The family room, just off the kitchen, provides another space for family and friends to hang out and watch TV or play games. Sliding doors give access to the screened porch and wood deck that overlook the sprawling back yard. Relax on the screened porch or open deck and enjoy the wildlife. Wait until you see the spacious basement that could be the ultimate entertainment space. There's a large crawl space with a concrete floor and lighting where you can keep all of your storage without taking up entertaining space. Willoughby Hills is surrounded by metro parks, hiking trails, restaurants, and is only 20 minutes from downtown Cleveland. If you're looking for a place that has big city ammenities nearby and a home town feel, this is the home for you. Call today to schedule a private showing.
Contact an agent
Home facts
- Year built:1969
- Listing Id #:5144805
- Added:14 day(s) ago
- Updated:August 15, 2025 at 07:21 AM
Rooms and interior
- Bedrooms:3
- Total bathrooms:2
- Full bathrooms:2
- Living area:1,736 sq. ft.
Heating and cooling
- Cooling:Central Air
- Heating:Forced Air, Gas
Structure and exterior
- Roof:Asphalt, Fiberglass
- Year built:1969
- Building area:1,736 sq. ft.
- Lot area:1.1 Acres
Utilities
- Water:Public
- Sewer:Septic Tank
Finances and disclosures
- Price:$290,000
- Price per sq. ft.:$167.05
- Tax amount:$4,220 (2024)
New listings near 2300 River Road
- New
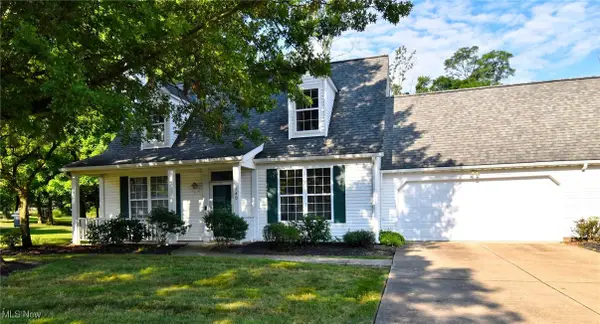 $325,000Active2 beds 2 baths1,700 sq. ft.
$325,000Active2 beds 2 baths1,700 sq. ft.140 Pebblebrook Dr., Willoughby Hills, OH 44094
MLS# 5146615Listed by: RE/MAX CROSSROADS PROPERTIES - New
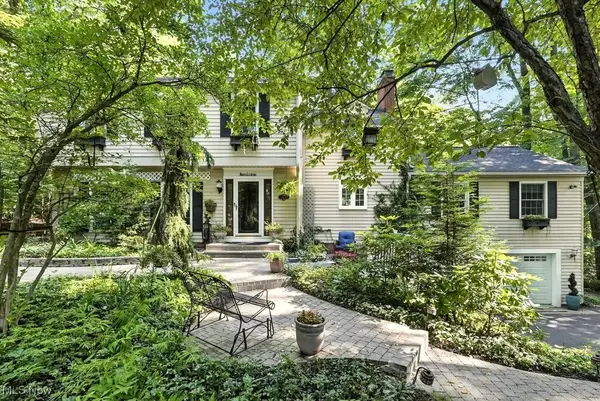 $635,000Active4 beds 4 baths
$635,000Active4 beds 4 baths38195 Dodds Hill Drive, Willoughby Hills, OH 44094
MLS# 5144702Listed by: BERKSHIRE HATHAWAY HOMESERVICES PROFESSIONAL REALTY  $795,000Active4 beds 4 baths3,599 sq. ft.
$795,000Active4 beds 4 baths3,599 sq. ft.2925 Mill Gate Drive, Willoughby Hills, OH 44094
MLS# 5139169Listed by: KELLER WILLIAMS CITYWIDE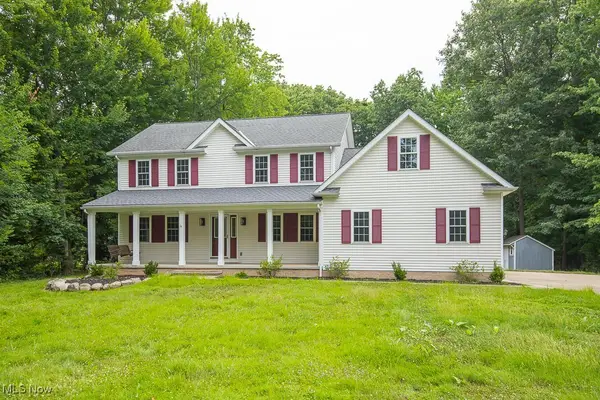 $489,900Pending5 beds 4 baths2,690 sq. ft.
$489,900Pending5 beds 4 baths2,690 sq. ft.38055 Rogers Road, Willoughby Hills, OH 44094
MLS# 5141019Listed by: PLATINUM REAL ESTATE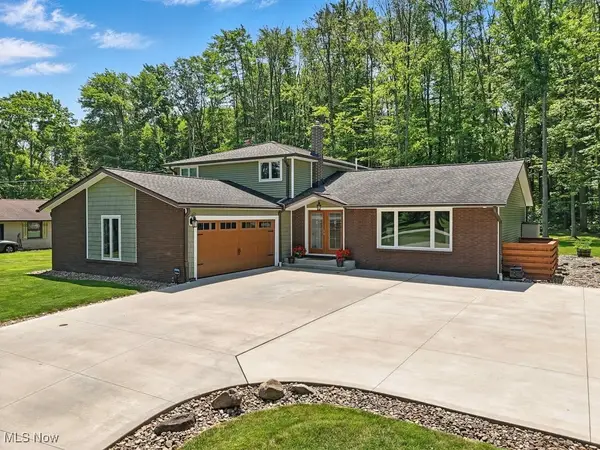 $480,000Pending4 beds 3 baths2,554 sq. ft.
$480,000Pending4 beds 3 baths2,554 sq. ft.35260 Martin Road, Willoughby Hills, OH 44094
MLS# 5125830Listed by: BERKSHIRE HATHAWAY HOMESERVICES PROFESSIONAL REALTY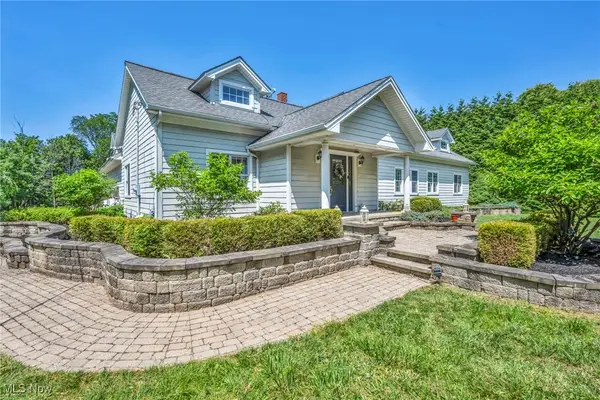 $455,000Pending4 beds 5 baths4,952 sq. ft.
$455,000Pending4 beds 5 baths4,952 sq. ft.28835 Eddy Road, Willoughby Hills, OH 44092
MLS# 5137974Listed by: COLDWELL BANKER SCHMIDT REALTY $299,900Active3 beds 2 baths
$299,900Active3 beds 2 baths29901 Eddy Road, Willoughby Hills, OH 44094
MLS# 5137956Listed by: MCDOWELL HOMES REAL ESTATE SERVICES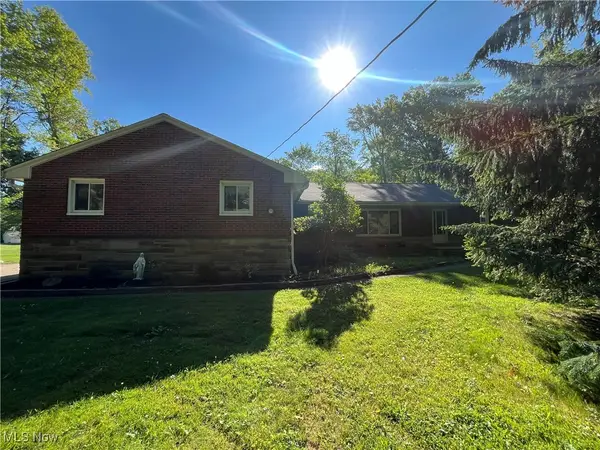 $399,990Active3 beds 2 baths2,916 sq. ft.
$399,990Active3 beds 2 baths2,916 sq. ft.3015 Rockefeller Road, Willoughby Hills, OH 44092
MLS# 5137475Listed by: OHIO BROKER DIRECT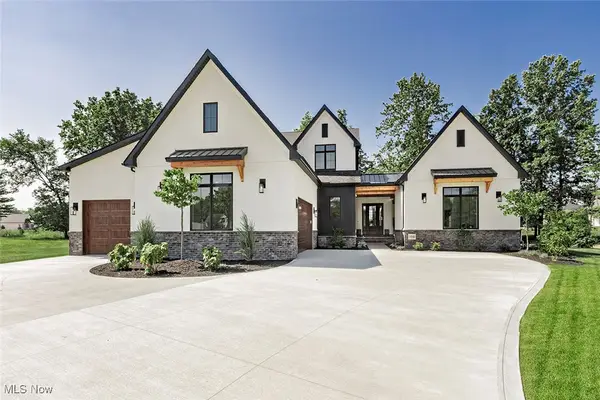 $1,350,000Active3 beds 5 baths3,600 sq. ft.
$1,350,000Active3 beds 5 baths3,600 sq. ft.3041 Andrews Lane, Willoughby Hills, OH 44092
MLS# 5080968Listed by: ELITE SOTHEBY'S INTERNATIONAL REALTY

