5491 Sierra Drive #D, Willoughby, OH 44094
Local realty services provided by:Better Homes and Gardens Real Estate Central
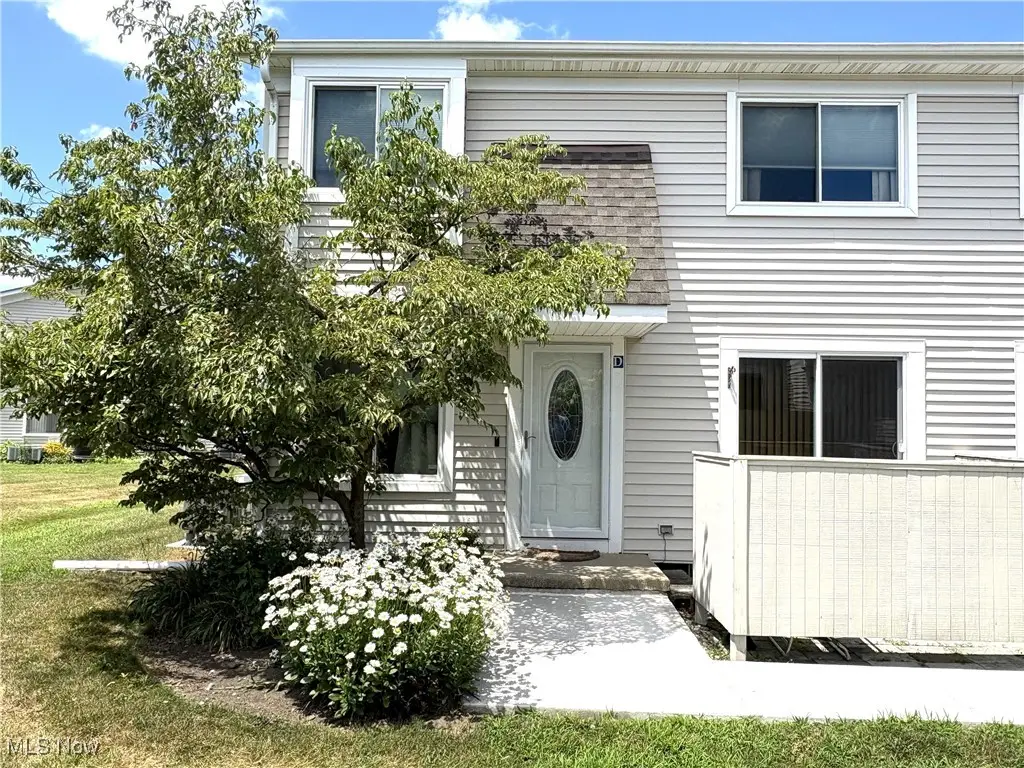
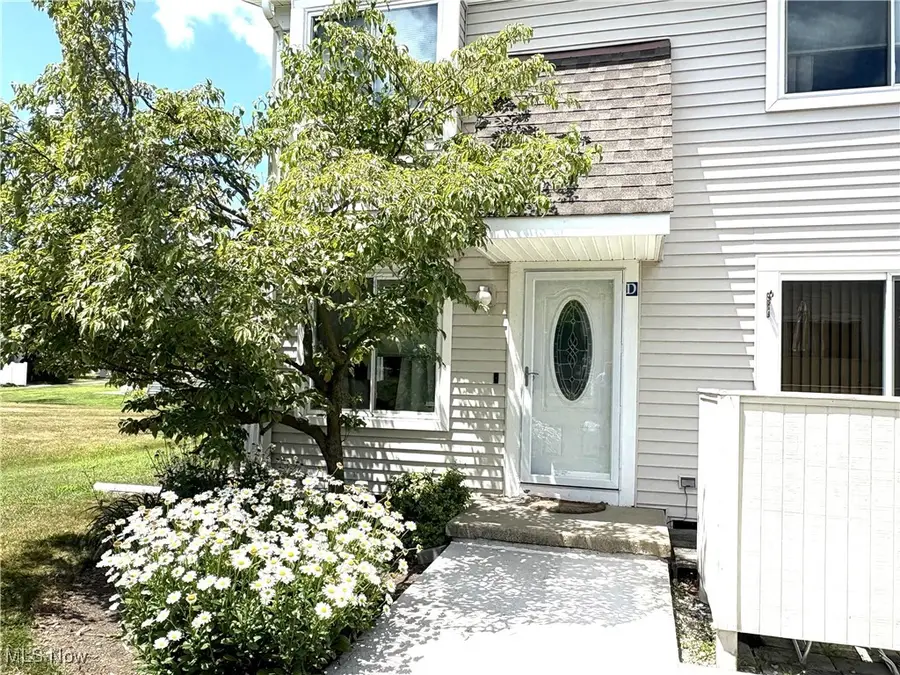
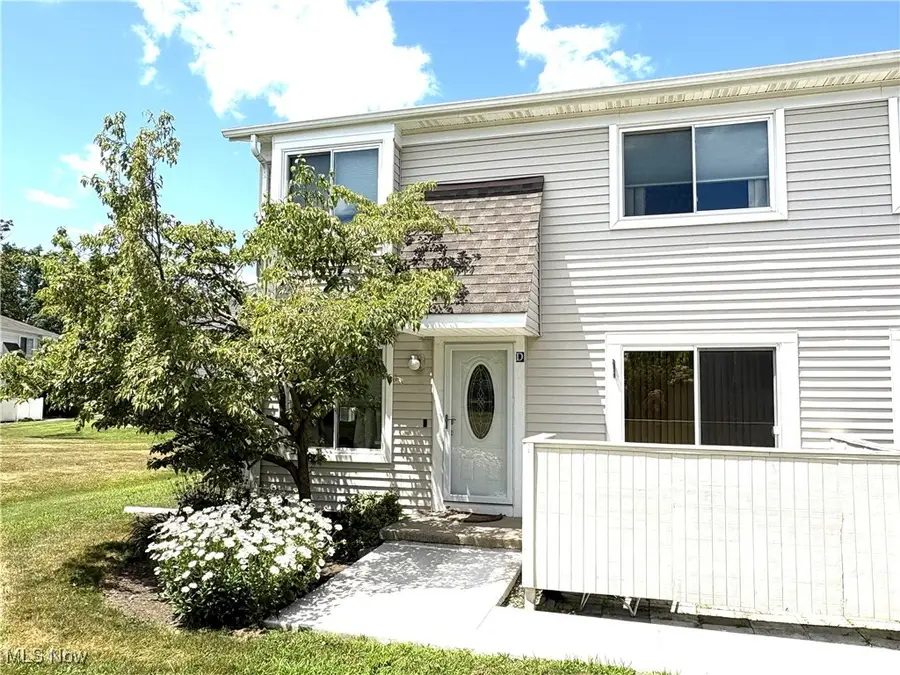
Listed by:sherry lorek
Office:berkshire hathaway homeservices professional realty
MLS#:5143954
Source:OH_NORMLS
Price summary
- Price:$158,800
- Monthly HOA dues:$330
About this home
This cute condo is conveniently located in Willoughby's Big Turtle II and just minutes to go downtown Willoughby *End unit offers windows on two sides of large living room giving you lots of natural light* PER LISTING IN 2020 MLS#4150948: NEWER KITCHEN COUNTER TOPS, ALL NEWER FLOORING THROUGH OUT THE FIRST FLOOR AND UPDATED BATHROOMS. NEWER WINDOWS THROUGH OUT, NEWER HOT WATER TANK, ROOF 2005, AND NEWER PATIO FENCE* All appliances stay* Front storm door 2023* Upstairs bathroom floor and vanity 2022* Dryer 2022* Refrigerator 2021* Bedroom and closet doors, linen closet door and guest closet door 2021* Drapes and curtains 2021* Fully, partially finished, L-shaped basement has the walls and ceiling...just needs your own pick of flooring* Separate laundry room* This unit has a one car garage and is located near additional parking for guests and near the pool, playground, clubhouse, tennis/basketball/pickleball courts* HOA fee includes water and sewer in addition to many other things* One year home warranty offered * Come view this condo today and make it your new "home" tomorrow.
Contact an agent
Home facts
- Year built:1981
- Listing Id #:5143954
- Added:15 day(s) ago
- Updated:August 15, 2025 at 02:21 PM
Rooms and interior
- Bedrooms:2
- Total bathrooms:2
- Full bathrooms:1
- Half bathrooms:1
Heating and cooling
- Cooling:Central Air
- Heating:Electric, Forced Air
Structure and exterior
- Roof:Asphalt, Fiberglass
- Year built:1981
- Lot area:0.19 Acres
Utilities
- Water:Public
- Sewer:Public Sewer
Finances and disclosures
- Price:$158,800
- Tax amount:$2,285 (2024)
New listings near 5491 Sierra Drive #D
- Open Sat, 10am to 12pmNew
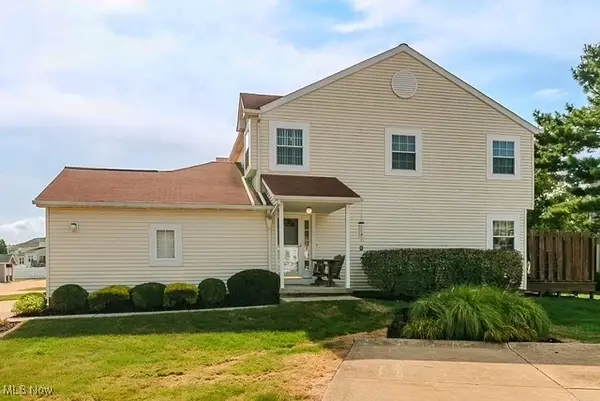 $199,900Active2 beds 3 baths1,265 sq. ft.
$199,900Active2 beds 3 baths1,265 sq. ft.1245 Leeward Lane #A, Willoughby, OH 44094
MLS# 5145914Listed by: PLATINUM REAL ESTATE - Open Sat, 11am to 12:30pmNew
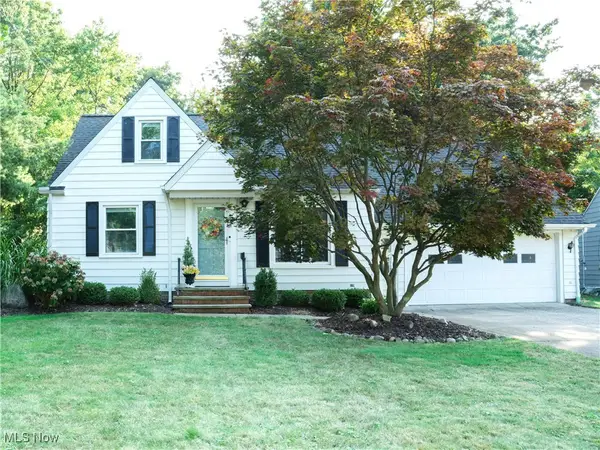 $227,000Active3 beds 1 baths
$227,000Active3 beds 1 baths5392 Robinhood Drive, Willoughby, OH 44094
MLS# 5146574Listed by: PLUM TREE REALTY, LLC - New
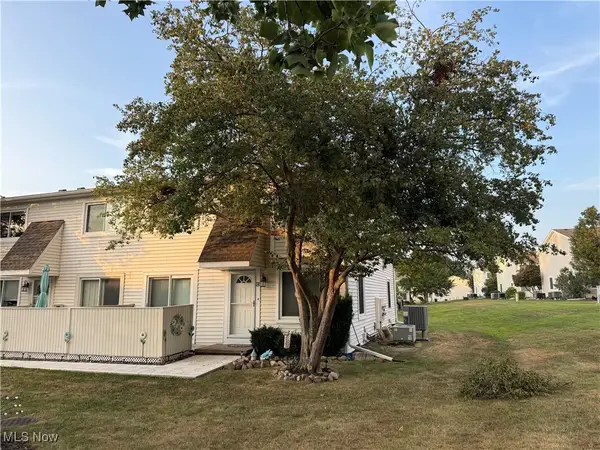 $164,900Active2 beds 2 baths1,347 sq. ft.
$164,900Active2 beds 2 baths1,347 sq. ft.5524 Wrens Lane #C, Willoughby, OH 44094
MLS# 5148131Listed by: PLATINUM REAL ESTATE - New
 $364,900Active3 beds 3 baths2,150 sq. ft.
$364,900Active3 beds 3 baths2,150 sq. ft.5143 Shepherds Glen #41, Willoughby, OH 44094
MLS# 5147751Listed by: RE/MAX RESULTS  $140,000Pending3 beds 2 baths1,373 sq. ft.
$140,000Pending3 beds 2 baths1,373 sq. ft.4329 River Street, Willoughby, OH 44094
MLS# 5146734Listed by: EXP REALTY, LLC.- New
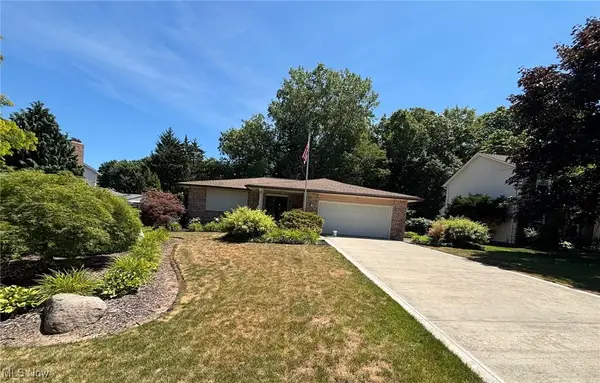 $359,900Active3 beds 2 baths1,640 sq. ft.
$359,900Active3 beds 2 baths1,640 sq. ft.5785 Royal Drive, Willoughby, OH 44094
MLS# 5144405Listed by: CENTURY 21 CAROLYN RILEY RL. EST. SRVCS, INC. - New
 $779,000Active2 beds 3 baths2,817 sq. ft.
$779,000Active2 beds 3 baths2,817 sq. ft.39489 Tudor Drive, Willoughby, OH 44094
MLS# 5145311Listed by: KIMBERLY'S REALTY CORP 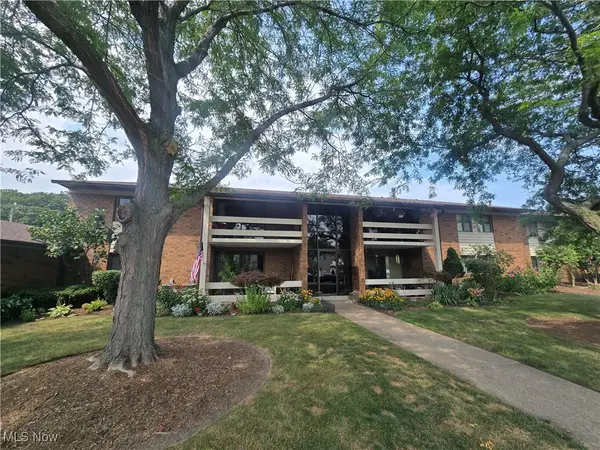 $115,000Pending1 beds 1 baths884 sq. ft.
$115,000Pending1 beds 1 baths884 sq. ft.1263 Lost Nation Road #5, Willoughby, OH 44094
MLS# 5146712Listed by: FATHOM REALTY- New
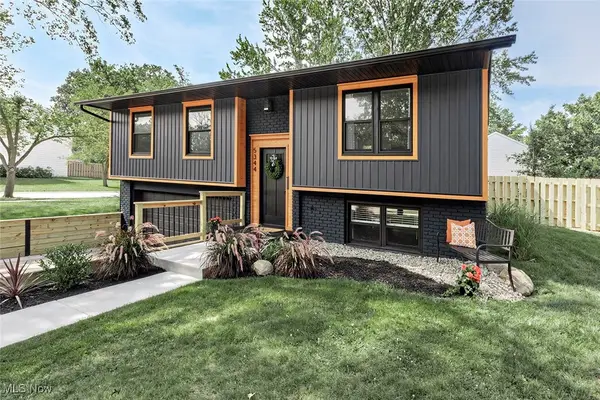 $359,900Active3 beds 2 baths1,568 sq. ft.
$359,900Active3 beds 2 baths1,568 sq. ft.5344 Oak Ridge Drive, Willoughby, OH 44094
MLS# 5131351Listed by: KELLER WILLIAMS GREATER METROPOLITAN 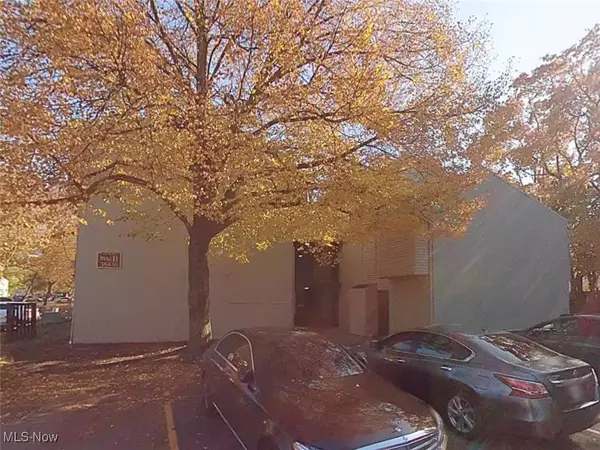 $28,000Pending1 beds 1 baths672 sq. ft.
$28,000Pending1 beds 1 baths672 sq. ft.38430 North Lane #B111, Willoughby, OH 44094
MLS# 5144511Listed by: HOMESMART REAL ESTATE MOMENTUM LLC
