5690 Marble Lane, Willoughby, OH 44094
Local realty services provided by:Better Homes and Gardens Real Estate Central
Listed by:robert minton
Office:exp realty, llc.
MLS#:5153339
Source:OH_NORMLS
Price summary
- Price:$249,900
- Price per sq. ft.:$101.5
About this home
Tired of cramped spaces, boring layouts, and cookie-cutter homes? You'll love this spacious, stylish, and super-functional escape — where space, charm, and location come together like the ultimate real estate dream team. With 4 bedrooms, 3 full bathrooms, and a dedicated office, this 2,236 sq ft stunner has the flexibility your life demands — whether you're working from home, hosting the holidays, or just want everyone to finally have their own bathroom.
Let’s talk vibes: the open-concept eat-in kitchen is light, bright, and ready for everything from Monday morning coffee to full-blown taco night. Flow into the cozy family room where a classic fireplace and built-in bar make it ideal for both quiet nights and loud game days.
Downstairs, a finished rec room in the basement gives you an extra 464 sq ft of bonus space — movie room, gym, playroom, pool table central? Dealer’s choice.
Outside, you've got a beautifully landscaped oasis with a walkout deck and patio overlooking your private, fenced backyard — a perfect setting for summer BBQs, dog zoomies, and late-night s’mores. The cherry on top? You're just minutes from shopping, dining, and freeway access. Want a night out? Downtown Willoughby is just a hop away.
Even better - This home is priced to sell - well below market value!
Contact an agent
Home facts
- Year built:1973
- Listing ID #:5153339
- Added:4 day(s) ago
- Updated:September 09, 2025 at 11:10 AM
Rooms and interior
- Bedrooms:4
- Total bathrooms:3
- Full bathrooms:3
- Living area:2,462 sq. ft.
Heating and cooling
- Cooling:Central Air
- Heating:Gas
Structure and exterior
- Roof:Asphalt, Fiberglass, Shingle
- Year built:1973
- Building area:2,462 sq. ft.
- Lot area:0.28 Acres
Utilities
- Water:Public
- Sewer:Public Sewer
Finances and disclosures
- Price:$249,900
- Price per sq. ft.:$101.5
- Tax amount:$5,067 (2024)
New listings near 5690 Marble Lane
- New
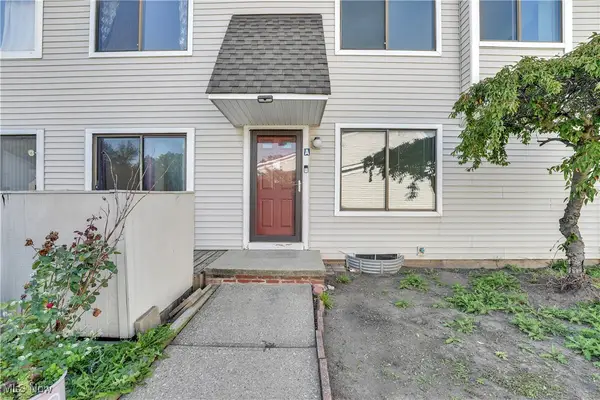 $159,900Active3 beds 2 baths1,502 sq. ft.
$159,900Active3 beds 2 baths1,502 sq. ft.5520 Bretton Court, Willoughby, OH 44094
MLS# 5155141Listed by: PROGRESSIVE REALTY ASSOCIATES - New
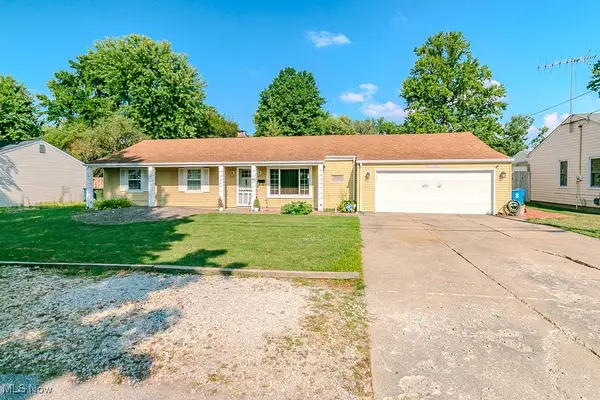 $220,000Active3 beds 2 baths
$220,000Active3 beds 2 baths1285 Cherokee Trail, Willoughby, OH 44094
MLS# 5154974Listed by: PLATINUM REAL ESTATE - New
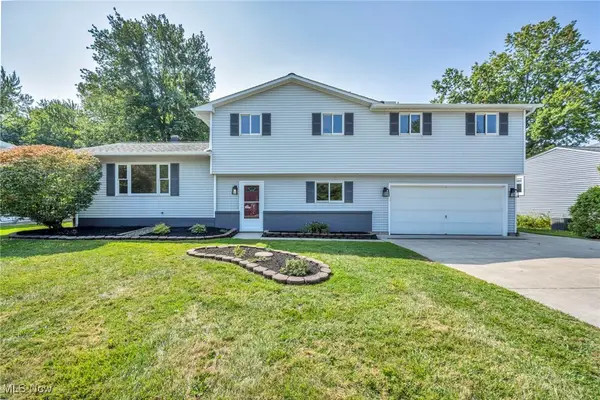 $369,900Active4 beds 3 baths3,072 sq. ft.
$369,900Active4 beds 3 baths3,072 sq. ft.38654 Bell Road, Willoughby, OH 44094
MLS# 5154033Listed by: REAL OF OHIO - Open Sun, 12 to 4pmNew
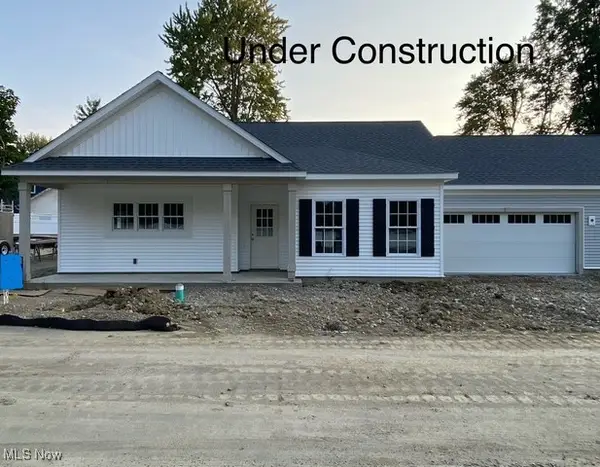 $480,374Active2 beds 2 baths1,541 sq. ft.
$480,374Active2 beds 2 baths1,541 sq. ft.4322 Literary Lane, Willoughby, OH 44094
MLS# 5154316Listed by: HOMESMART REAL ESTATE MOMENTUM LLC - New
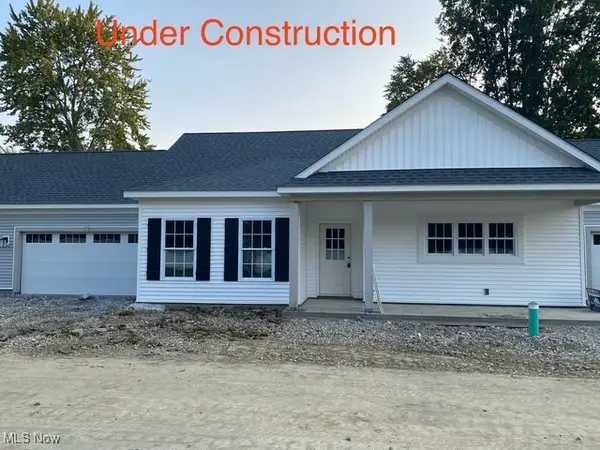 $480,374Active2 beds 2 baths1,541 sq. ft.
$480,374Active2 beds 2 baths1,541 sq. ft.4334 Literary Lane, Willoughby, OH 44094
MLS# 5154337Listed by: HOMESMART REAL ESTATE MOMENTUM LLC 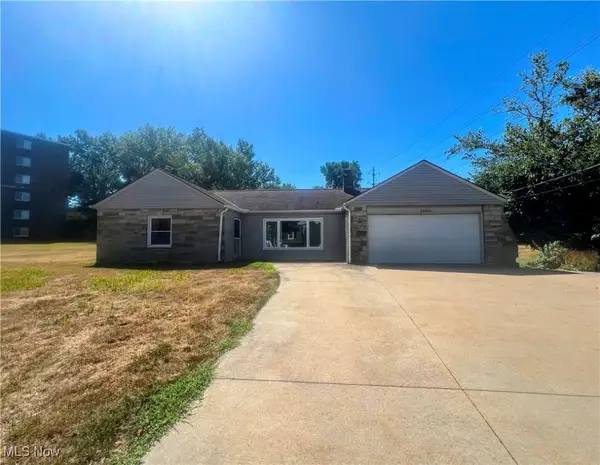 $175,000Pending3 beds 2 baths
$175,000Pending3 beds 2 baths34040 Ridge Road, Willoughby, OH 44094
MLS# 5154030Listed by: HOMESMART REAL ESTATE MOMENTUM LLC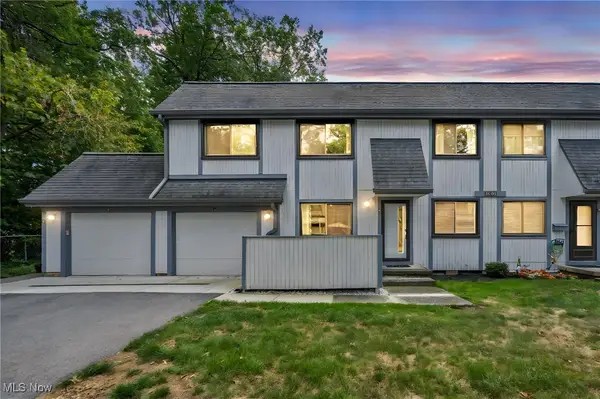 $190,000Pending3 beds 2 baths1,322 sq. ft.
$190,000Pending3 beds 2 baths1,322 sq. ft.35392 S Turtle Trail #31A, Willoughby, OH 44094
MLS# 5153889Listed by: BERKSHIRE HATHAWAY HOMESERVICES PROFESSIONAL REALTY- New
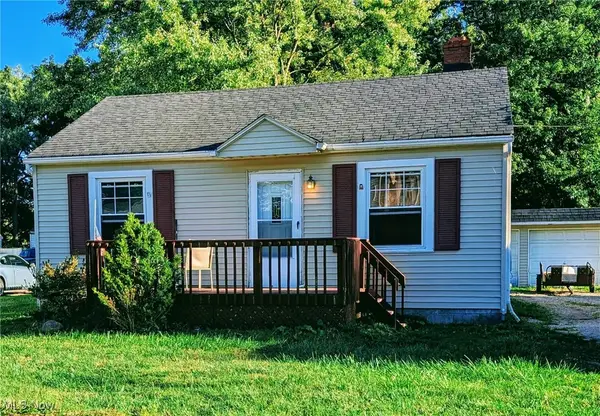 $149,900Active2 beds 1 baths
$149,900Active2 beds 1 baths38754 Adkins Road, Willoughby, OH 44094
MLS# 5153128Listed by: ASSAD & CREA REALTY GROUP - New
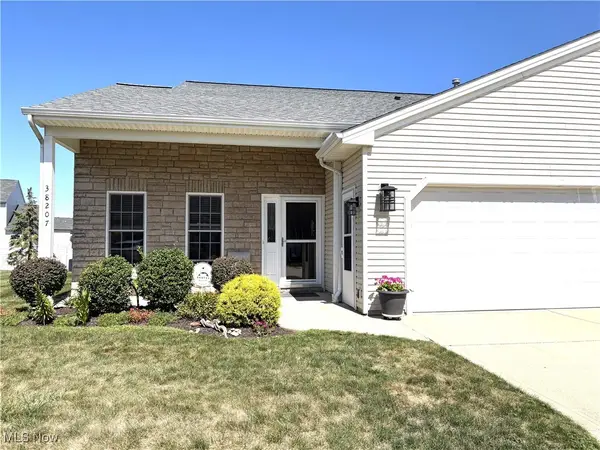 $295,000Active3 beds 3 baths1,703 sq. ft.
$295,000Active3 beds 3 baths1,703 sq. ft.38207 Cross Creek Drive, Willoughby, OH 44094
MLS# 5153912Listed by: BERKSHIRE HATHAWAY HOMESERVICES PROFESSIONAL REALTY
