38207 Cross Creek Drive, Willoughby, OH 44094
Local realty services provided by:Better Homes and Gardens Real Estate Central
Listed by:sherry lorek
Office:berkshire hathaway homeservices professional realty
MLS#:5153912
Source:OH_NORMLS
Price summary
- Price:$295,000
- Price per sq. ft.:$173.22
- Monthly HOA dues:$295
About this home
Welcome to effortless living in this 3 bedroom, 2.5 bath, RANCH * Great room offers vaulted ceiling, gas fireplace and then flows through to the dining room * You'll love cooking in this complete kitchen offering plenty of counter space, loads of cupboards, breakfast bar, all appliances including built-in microwave and built-in regular/convection oven, gas cook-top, pantry, breakfast bar * The front bedroom (if not needed as bedroom) is perfect for an office or den, it is bright and cheery and has a ceiling fan * Owners suite offers ceiling fan; private full bath with soaking tub and separate shower stall; 2 walk in closets * Ceiling fan in second bedroom also * Three sets of pocket doors in condo * Convenient separate laundry room offers washer and dryer, built in cupboards, built-in ironing board and a laundry sink * 2 car attached garage offers extra storage space * 20 X 10 Concrete Patio * Front porch * Whether you're a first time home buyer or an empty nester, you'll love this one floor living....located close to shopping, restaurants, golf course, parks and all that Willoughby has to offer * View this condo TODAY and make it your new HOME tomorrow!!
Contact an agent
Home facts
- Year built:2006
- Listing ID #:5153912
- Added:1 day(s) ago
- Updated:September 04, 2025 at 05:42 PM
Rooms and interior
- Bedrooms:3
- Total bathrooms:3
- Full bathrooms:2
- Half bathrooms:1
- Living area:1,703 sq. ft.
Heating and cooling
- Cooling:Central Air
- Heating:Forced Air, Gas
Structure and exterior
- Year built:2006
- Building area:1,703 sq. ft.
- Lot area:0.49 Acres
Utilities
- Water:Public
- Sewer:Public Sewer
Finances and disclosures
- Price:$295,000
- Price per sq. ft.:$173.22
- Tax amount:$5,116 (2024)
New listings near 38207 Cross Creek Drive
- New
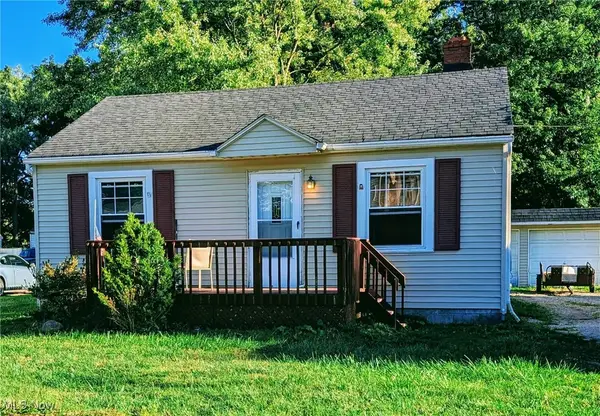 $149,900Active2 beds 1 baths
$149,900Active2 beds 1 baths38754 Adkins Road, Willoughby, OH 44094
MLS# 5153128Listed by: ASSAD & CREA REALTY GROUP - New
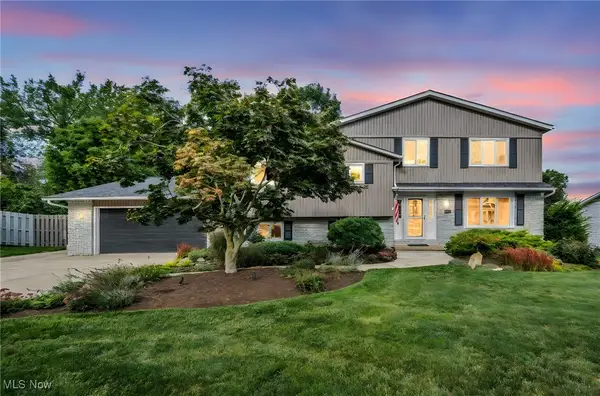 $249,900Active4 beds 3 baths2,462 sq. ft.
$249,900Active4 beds 3 baths2,462 sq. ft.5690 Marble Lane, Willoughby, OH 44094
MLS# 5153339Listed by: EXP REALTY, LLC. - New
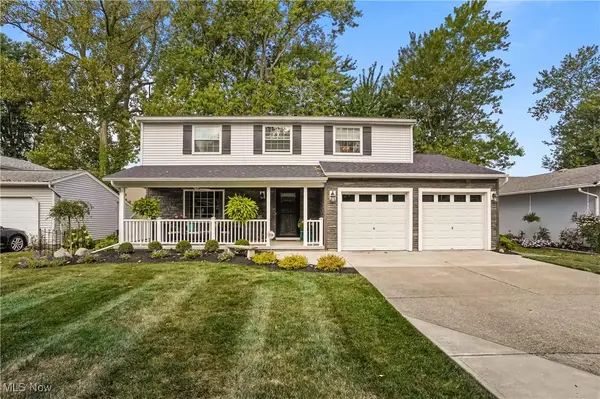 $349,900Active4 beds 3 baths1,752 sq. ft.
$349,900Active4 beds 3 baths1,752 sq. ft.3000 Gale Road, Willoughby, OH 44094
MLS# 5151359Listed by: KELLER WILLIAMS CHERVENIC RLTY - New
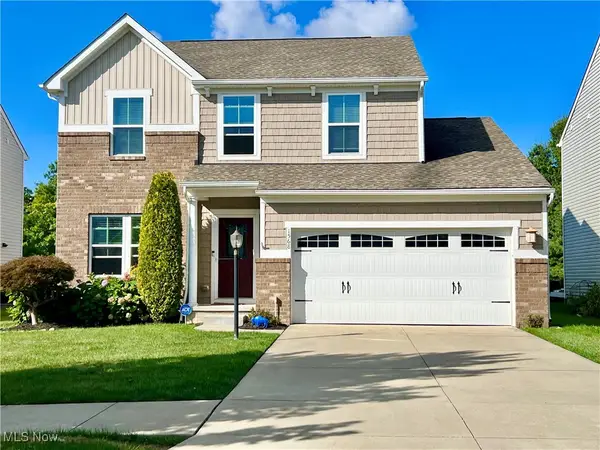 $375,000Active3 beds 3 baths2,607 sq. ft.
$375,000Active3 beds 3 baths2,607 sq. ft.1568 Westover Drive, Willoughby, OH 44094
MLS# 5153036Listed by: KELLER WILLIAMS GREATER METROPOLITAN - Open Sun, 10:30am to 12pmNew
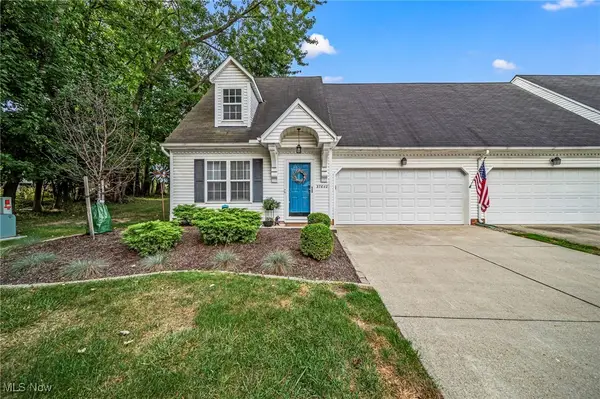 $244,900Active3 beds 2 baths1,458 sq. ft.
$244,900Active3 beds 2 baths1,458 sq. ft.37640 Bar Harbour, Willoughby, OH 44094
MLS# 5153772Listed by: MCDOWELL HOMES REAL ESTATE SERVICES - Open Sat, 12 to 2pmNew
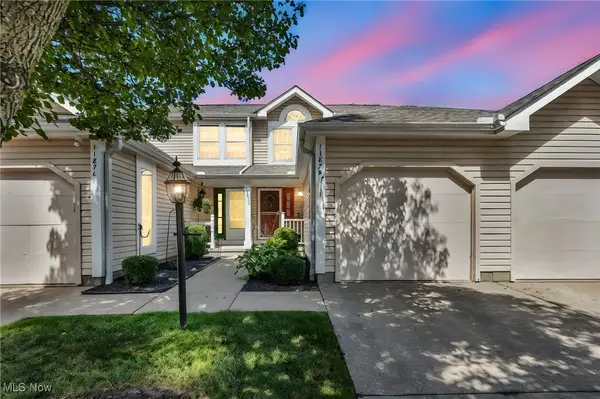 $178,900Active2 beds 2 baths1,020 sq. ft.
$178,900Active2 beds 2 baths1,020 sq. ft.1187 Bookline #B, Willoughby, OH 44094
MLS# 5153637Listed by: KELLER WILLIAMS GREATER CLEVELAND NORTHEAST - Open Sat, 10am to 12pmNew
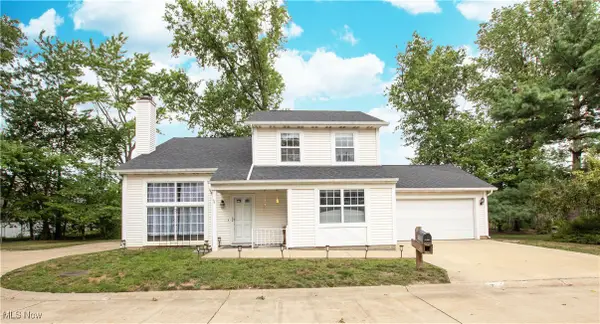 $277,000Active3 beds 3 baths1,739 sq. ft.
$277,000Active3 beds 3 baths1,739 sq. ft.34675 Oak Tree Drive, Willoughby, OH 44094
MLS# 5153324Listed by: REDFIN REAL ESTATE CORPORATION 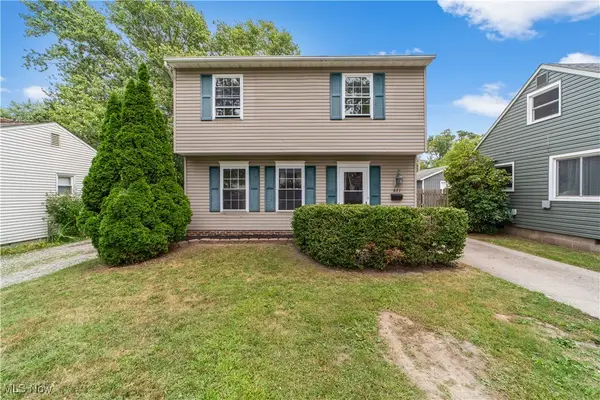 $209,900Pending3 beds 2 baths
$209,900Pending3 beds 2 baths671 Cherokee Trail, Willoughby, OH 44094
MLS# 5151489Listed by: ACACIA REALTY, LLC.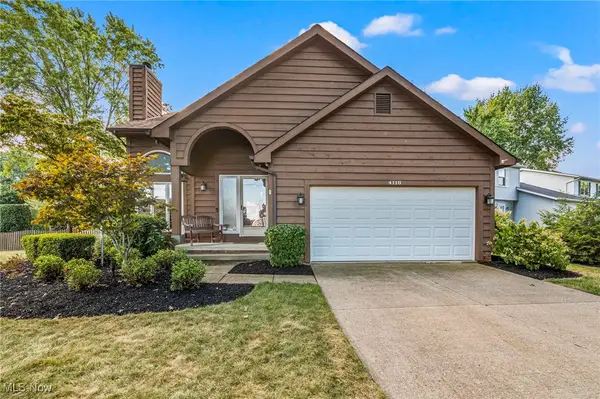 $374,900Pending3 beds 2 baths2,044 sq. ft.
$374,900Pending3 beds 2 baths2,044 sq. ft.4116 Polo Park Drive, Willoughby, OH 44094
MLS# 5152773Listed by: CENTURY 21 HOMESTAR
