675 Birchwood Drive, Willoughby, OH 44094
Local realty services provided by:Better Homes and Gardens Real Estate Central
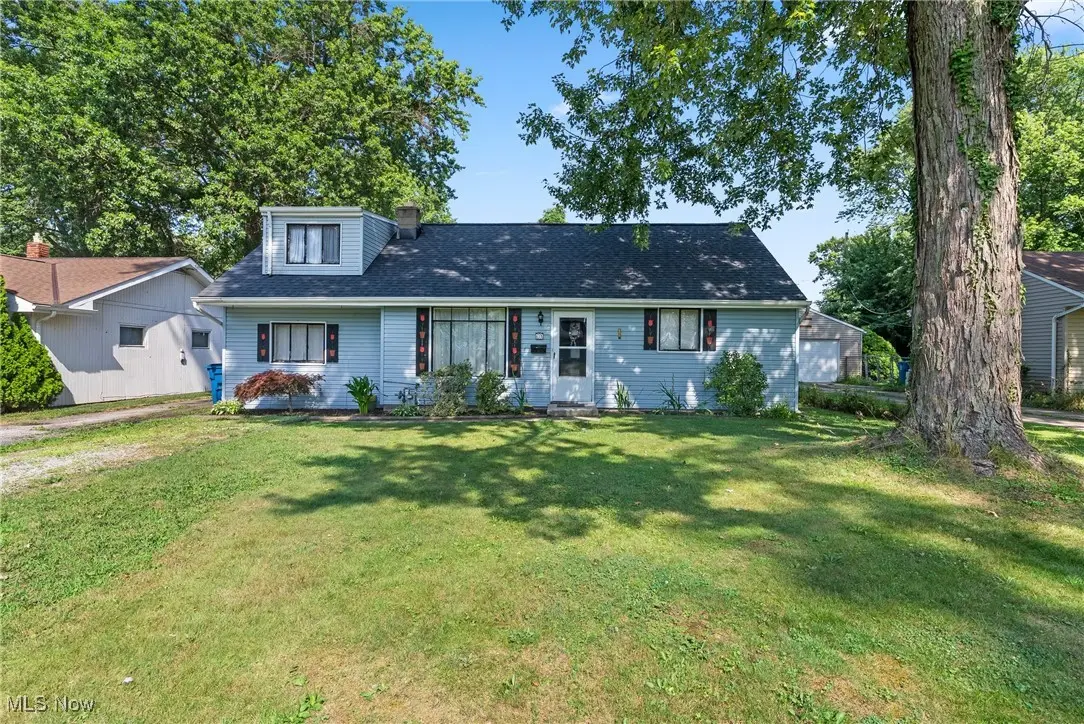

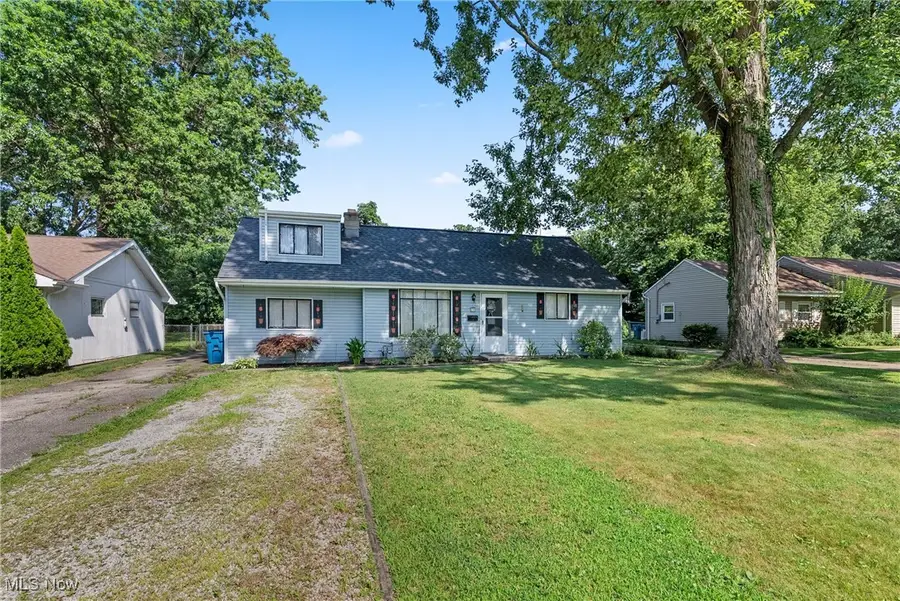
Listed by:asa a cox
Office:century 21 asa cox homes
MLS#:5144267
Source:OH_NORMLS
Price summary
- Price:$177,900
- Price per sq. ft.:$96.95
About this home
Step inside and be greeted by a welcoming living space that invites you to unwind and relax. The bonus room is perfect for entertaining guests, hosting family gatherings, or simply enjoying a cozy movie night. This versatile space is sure to become the heart of your home! The second floor boasts a generously sized bedroom, providing a private sanctuary for restful nights and rejuvenating mornings. Meanwhile, two additional bedrooms on the main floor offer convenience and accessibility, making this layout ideal for families or guests. Calling all culinary enthusiasts! The kitchen is a true chef's delight, equipped with ample counter space and cabinetry, perfect for whipping up your favorite recipes. Whether you're preparing a quick breakfast or a gourmet dinner, this kitchen is designed to inspire your culinary creativity. Step outside to discover a serene outdoor space that beckons for summer barbecues, morning coffee, or simply soaking up the sun. The quiet street and friendly neighbors create a tight-knit community atmosphere, making this home not just a property, but a place to create lasting memories. This home has been lovingly maintained and is ready for you to make your own. With its inviting ambiance and thoughtful layout, you'll feel at home the moment you walk through the door. More great features Roof TWO months young, furnace and A/C two yrs old, hot water tank 3 yrs old! Set up your showing today!
Contact an agent
Home facts
- Year built:1955
- Listing Id #:5144267
- Added:15 day(s) ago
- Updated:August 15, 2025 at 02:21 PM
Rooms and interior
- Bedrooms:3
- Total bathrooms:2
- Full bathrooms:1
- Half bathrooms:1
- Living area:1,835 sq. ft.
Heating and cooling
- Cooling:Central Air
- Heating:Forced Air, Gas
Structure and exterior
- Roof:Asphalt, Fiberglass
- Year built:1955
- Building area:1,835 sq. ft.
- Lot area:0.25 Acres
Utilities
- Water:Public
- Sewer:Public Sewer
Finances and disclosures
- Price:$177,900
- Price per sq. ft.:$96.95
- Tax amount:$2,845 (2024)
New listings near 675 Birchwood Drive
- Open Sat, 10am to 12pmNew
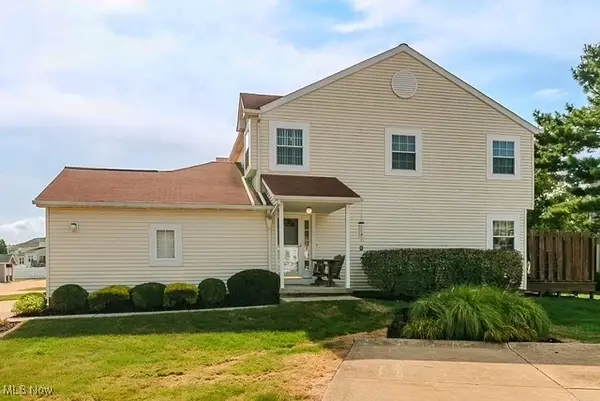 $199,900Active2 beds 3 baths1,265 sq. ft.
$199,900Active2 beds 3 baths1,265 sq. ft.1245 Leeward Lane #A, Willoughby, OH 44094
MLS# 5145914Listed by: PLATINUM REAL ESTATE - Open Sat, 11am to 12:30pmNew
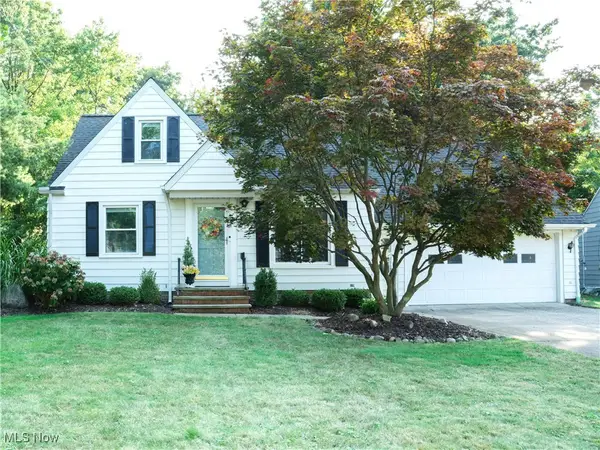 $227,000Active3 beds 1 baths
$227,000Active3 beds 1 baths5392 Robinhood Drive, Willoughby, OH 44094
MLS# 5146574Listed by: PLUM TREE REALTY, LLC - New
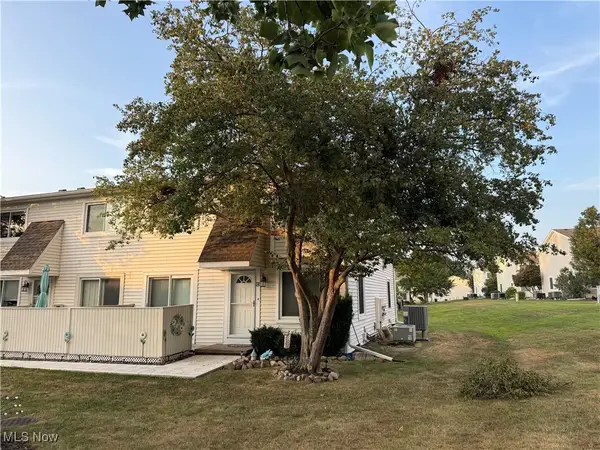 $164,900Active2 beds 2 baths1,347 sq. ft.
$164,900Active2 beds 2 baths1,347 sq. ft.5524 Wrens Lane #C, Willoughby, OH 44094
MLS# 5148131Listed by: PLATINUM REAL ESTATE - New
 $364,900Active3 beds 3 baths2,150 sq. ft.
$364,900Active3 beds 3 baths2,150 sq. ft.5143 Shepherds Glen #41, Willoughby, OH 44094
MLS# 5147751Listed by: RE/MAX RESULTS  $140,000Pending3 beds 2 baths1,373 sq. ft.
$140,000Pending3 beds 2 baths1,373 sq. ft.4329 River Street, Willoughby, OH 44094
MLS# 5146734Listed by: EXP REALTY, LLC.- New
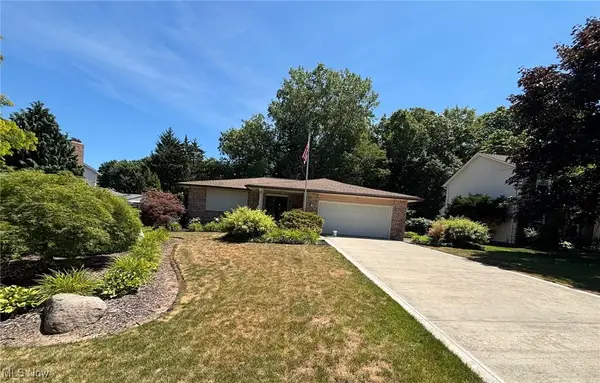 $359,900Active3 beds 2 baths1,640 sq. ft.
$359,900Active3 beds 2 baths1,640 sq. ft.5785 Royal Drive, Willoughby, OH 44094
MLS# 5144405Listed by: CENTURY 21 CAROLYN RILEY RL. EST. SRVCS, INC. - New
 $779,000Active2 beds 3 baths2,817 sq. ft.
$779,000Active2 beds 3 baths2,817 sq. ft.39489 Tudor Drive, Willoughby, OH 44094
MLS# 5145311Listed by: KIMBERLY'S REALTY CORP 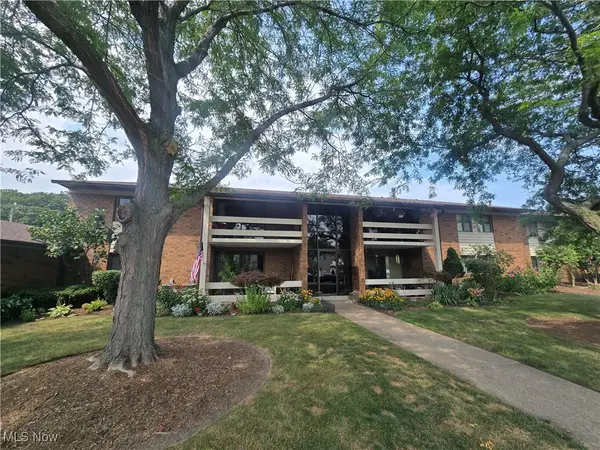 $115,000Pending1 beds 1 baths884 sq. ft.
$115,000Pending1 beds 1 baths884 sq. ft.1263 Lost Nation Road #5, Willoughby, OH 44094
MLS# 5146712Listed by: FATHOM REALTY- New
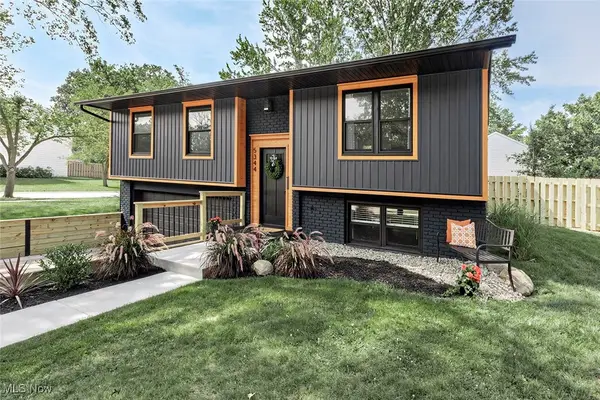 $359,900Active3 beds 2 baths1,568 sq. ft.
$359,900Active3 beds 2 baths1,568 sq. ft.5344 Oak Ridge Drive, Willoughby, OH 44094
MLS# 5131351Listed by: KELLER WILLIAMS GREATER METROPOLITAN 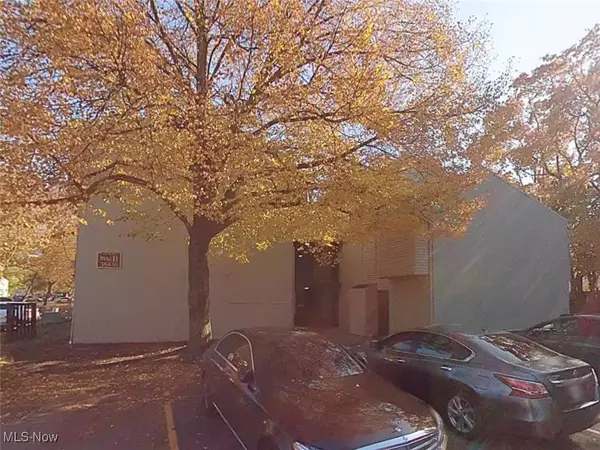 $28,000Pending1 beds 1 baths672 sq. ft.
$28,000Pending1 beds 1 baths672 sq. ft.38430 North Lane #B111, Willoughby, OH 44094
MLS# 5144511Listed by: HOMESMART REAL ESTATE MOMENTUM LLC
