856 Orchard Road, Willoughby, OH 44094
Local realty services provided by:Better Homes and Gardens Real Estate Central
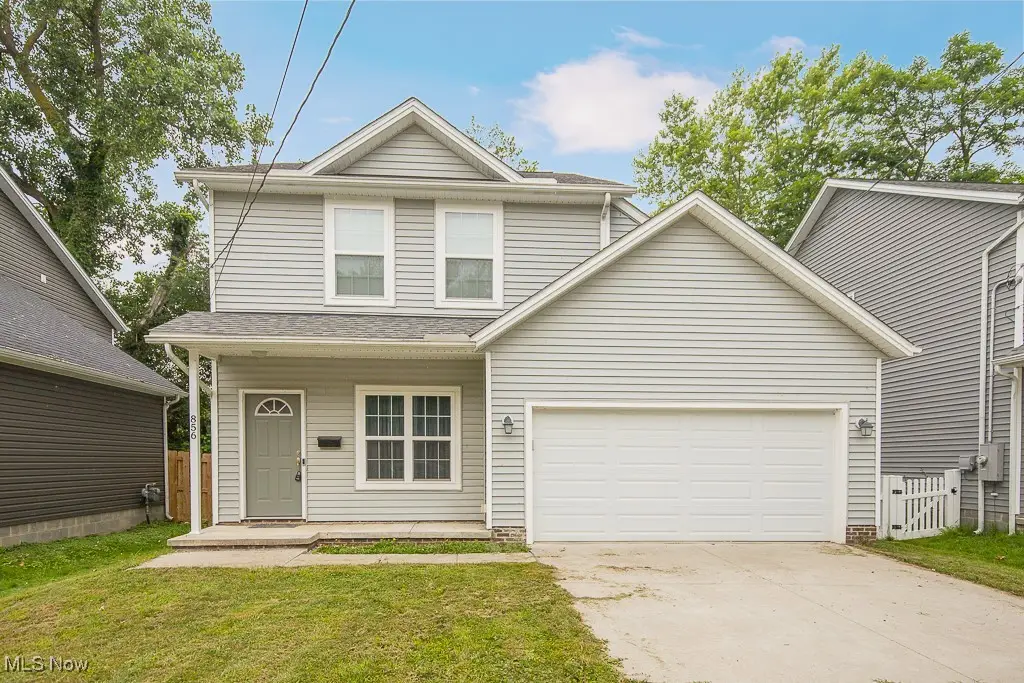
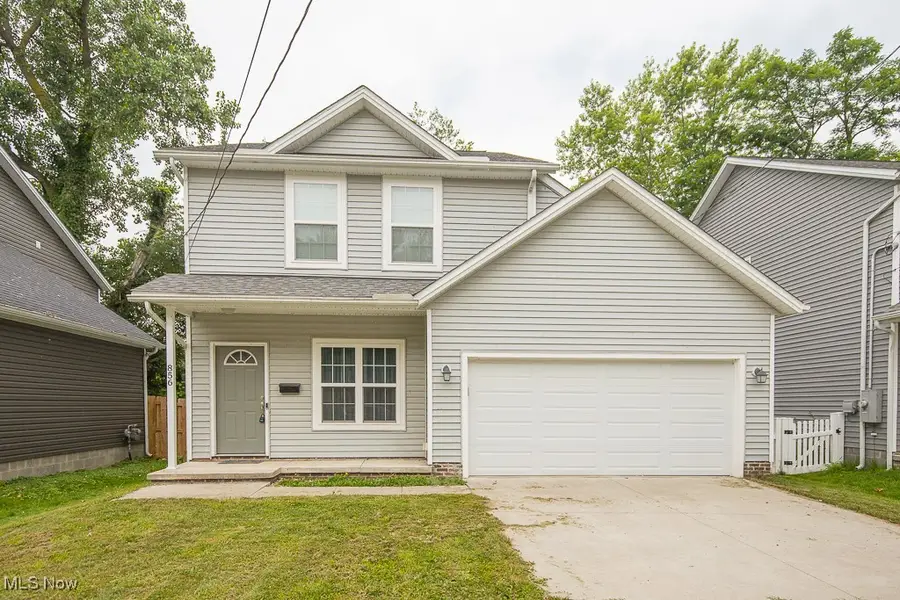
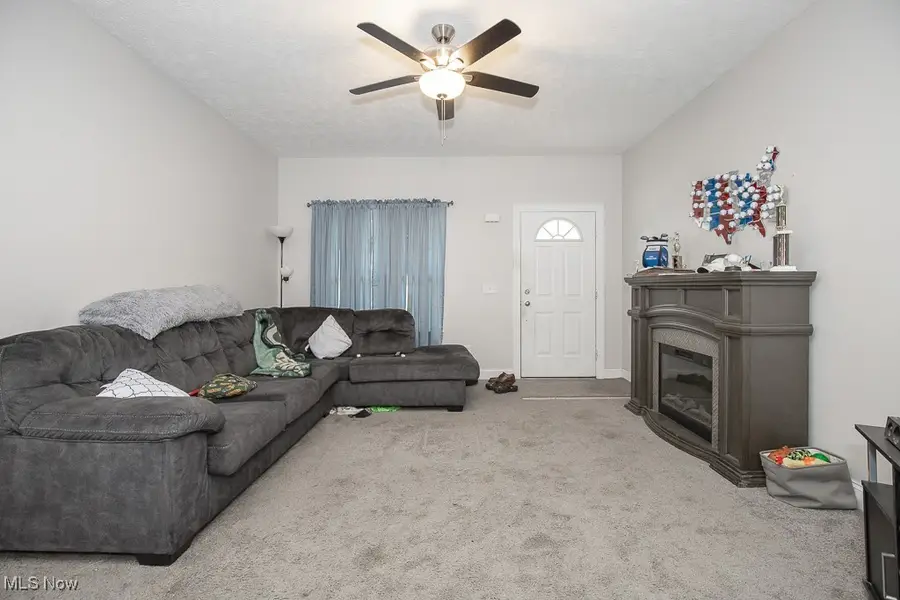
Listed by:shoshana socher
Office:keller williams greater metropolitan
MLS#:5139550
Source:OH_NORMLS
Price summary
- Price:$289,900
- Price per sq. ft.:$168.94
About this home
Tucked into a quiet, welcoming neighborhood in Willoughby, this charming 3-bedroom, 1.5-bath home blends classic character with thoughtful updates. Osborne Park is in your backyard, which is situated right on the shore of Lake Erie. The entire home offers a bright and functional layout. The main level features a cozy living room, dining area, half bathroom, a well-equipped kitchen ready for your personal touch, and a newly added rear addition, which expands the living space, creating the perfect spot for relaxing or entertaining and includes a door to the rear patio and backyard! The upper level features three comfortable bedrooms, a full bathroom, laundry room, and linen closet. There is also a 2 car attached garage! The beautifully maintained front yard adds great curb appeal, and the community feel is second to none. With walkable access to parks, the lakefront, Mentor, downtown Willoughby and so much more. This home brings a perfect blend of location, charm, and everyday comfort. Look no further, this home is a MUST see!!
Contact an agent
Home facts
- Year built:2018
- Listing Id #:5139550
- Added:28 day(s) ago
- Updated:August 15, 2025 at 02:21 PM
Rooms and interior
- Bedrooms:3
- Total bathrooms:2
- Full bathrooms:1
- Half bathrooms:1
- Living area:1,716 sq. ft.
Heating and cooling
- Cooling:Central Air
- Heating:Forced Air, Gas
Structure and exterior
- Roof:Asphalt, Fiberglass
- Year built:2018
- Building area:1,716 sq. ft.
- Lot area:0.09 Acres
Utilities
- Water:Public
- Sewer:Public Sewer
Finances and disclosures
- Price:$289,900
- Price per sq. ft.:$168.94
- Tax amount:$4,249 (2024)
New listings near 856 Orchard Road
- Open Sat, 10am to 12pmNew
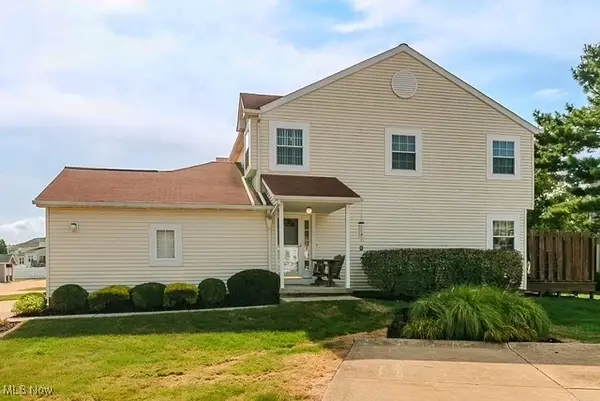 $199,900Active2 beds 3 baths1,265 sq. ft.
$199,900Active2 beds 3 baths1,265 sq. ft.1245 Leeward Lane #A, Willoughby, OH 44094
MLS# 5145914Listed by: PLATINUM REAL ESTATE - Open Sat, 11am to 12:30pmNew
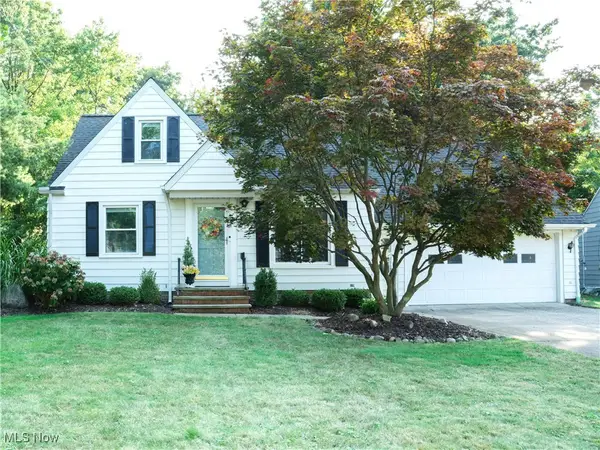 $227,000Active3 beds 1 baths
$227,000Active3 beds 1 baths5392 Robinhood Drive, Willoughby, OH 44094
MLS# 5146574Listed by: PLUM TREE REALTY, LLC - New
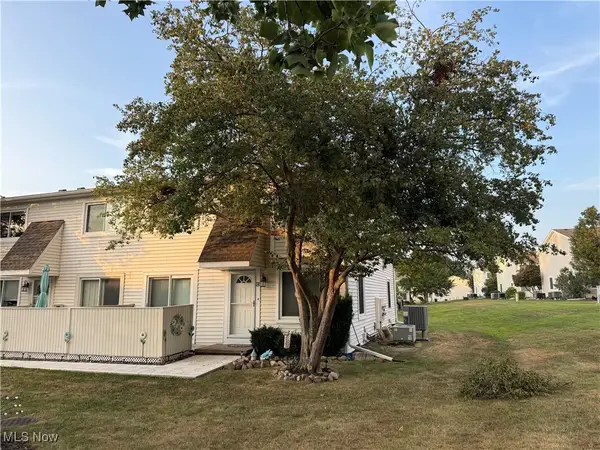 $164,900Active2 beds 2 baths1,347 sq. ft.
$164,900Active2 beds 2 baths1,347 sq. ft.5524 Wrens Lane #C, Willoughby, OH 44094
MLS# 5148131Listed by: PLATINUM REAL ESTATE - New
 $364,900Active3 beds 3 baths2,150 sq. ft.
$364,900Active3 beds 3 baths2,150 sq. ft.5143 Shepherds Glen #41, Willoughby, OH 44094
MLS# 5147751Listed by: RE/MAX RESULTS  $140,000Pending3 beds 2 baths1,373 sq. ft.
$140,000Pending3 beds 2 baths1,373 sq. ft.4329 River Street, Willoughby, OH 44094
MLS# 5146734Listed by: EXP REALTY, LLC.- New
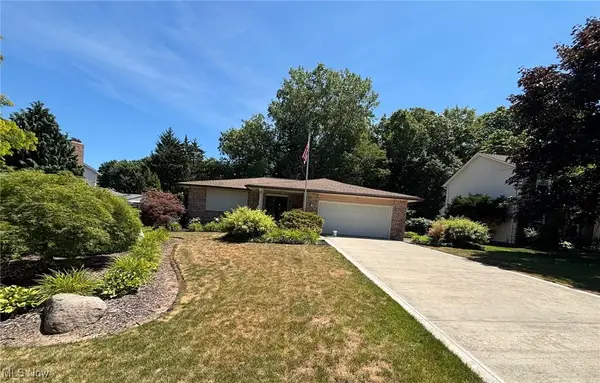 $359,900Active3 beds 2 baths1,640 sq. ft.
$359,900Active3 beds 2 baths1,640 sq. ft.5785 Royal Drive, Willoughby, OH 44094
MLS# 5144405Listed by: CENTURY 21 CAROLYN RILEY RL. EST. SRVCS, INC. - New
 $779,000Active2 beds 3 baths2,817 sq. ft.
$779,000Active2 beds 3 baths2,817 sq. ft.39489 Tudor Drive, Willoughby, OH 44094
MLS# 5145311Listed by: KIMBERLY'S REALTY CORP 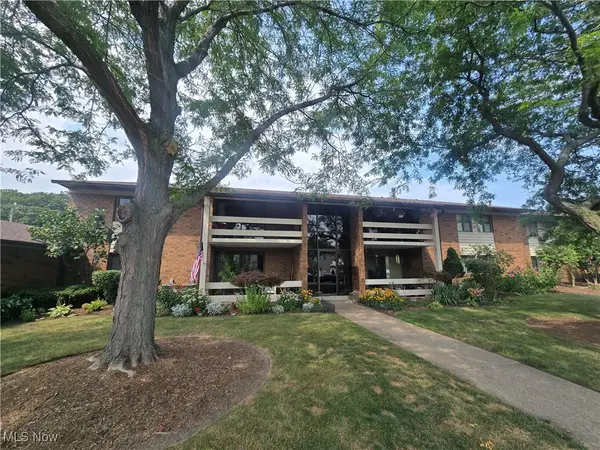 $115,000Pending1 beds 1 baths884 sq. ft.
$115,000Pending1 beds 1 baths884 sq. ft.1263 Lost Nation Road #5, Willoughby, OH 44094
MLS# 5146712Listed by: FATHOM REALTY- New
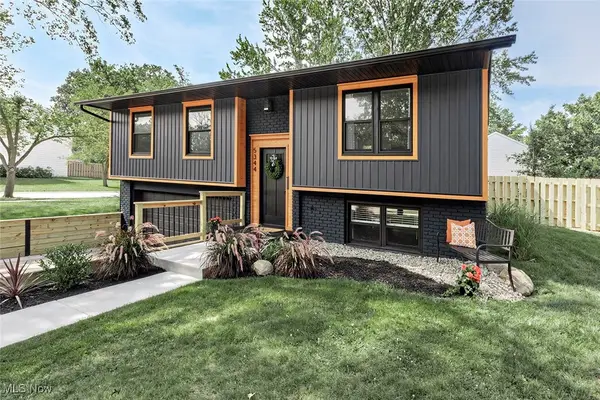 $359,900Active3 beds 2 baths1,568 sq. ft.
$359,900Active3 beds 2 baths1,568 sq. ft.5344 Oak Ridge Drive, Willoughby, OH 44094
MLS# 5131351Listed by: KELLER WILLIAMS GREATER METROPOLITAN 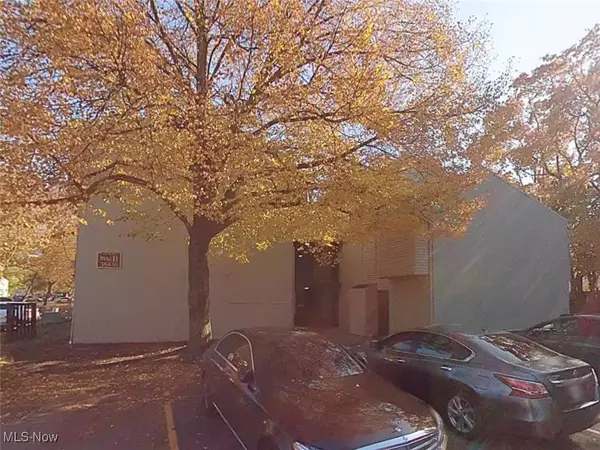 $28,000Pending1 beds 1 baths672 sq. ft.
$28,000Pending1 beds 1 baths672 sq. ft.38430 North Lane #B111, Willoughby, OH 44094
MLS# 5144511Listed by: HOMESMART REAL ESTATE MOMENTUM LLC
