856 Orchard Road, Willoughby, OH 44094
Local realty services provided by:Better Homes and Gardens Real Estate Central
856 Orchard Road,Willoughby, OH 44094
$283,000
- 3 Beds
- 2 Baths
- 1,771 sq. ft.
- Single family
- Active
Listed by:lisa k sisko
Office:keller williams greater metropolitan
MLS#:5153900
Source:OH_NORMLS
Price summary
- Price:$283,000
- Price per sq. ft.:$159.8
About this home
Stunning colonial home just steps from Lake Erie and Osborne Park, with special cut-through access off Orchard Road. In only two minutes, you can be enjoying the park’s pool, baseball fields, disc golf course, and scenic walking trails along the lake. The first floor of the home features an open-concept design with soaring 9-foot ceilings, a spacious dining room, and a large kitchen with quartz countertops, stainless steel appliances, and brand-new waterproof LVP flooring throughout. Upstairs you’ll find three bedrooms and a full bath, including a bedroom with a walk-in closet, as well as a convenient second-floor laundry room complete with a wash sink and hookups. The highlight of this property is the versatile recreation room, already equipped and wired to serve as a golf simulator or home theater, but equally perfect as a gym, home office, or additional living space. Step outside to the fully fenced yard with low-maintenance vinyl fencing and a concrete patio, ideal for entertaining or relaxing. This rare combination of modern finishes, flexible living spaces, and an unbeatable location near Osborne Park makes this home truly one of a kind.
Contact an agent
Home facts
- Year built:2018
- Listing ID #:5153900
- Added:1 day(s) ago
- Updated:September 10, 2025 at 03:42 PM
Rooms and interior
- Bedrooms:3
- Total bathrooms:2
- Full bathrooms:1
- Half bathrooms:1
- Living area:1,771 sq. ft.
Heating and cooling
- Cooling:Central Air
- Heating:Forced Air, Gas
Structure and exterior
- Roof:Asphalt, Fiberglass
- Year built:2018
- Building area:1,771 sq. ft.
- Lot area:0.09 Acres
Utilities
- Water:Public
- Sewer:Public Sewer
Finances and disclosures
- Price:$283,000
- Price per sq. ft.:$159.8
- Tax amount:$4,249 (2024)
New listings near 856 Orchard Road
- New
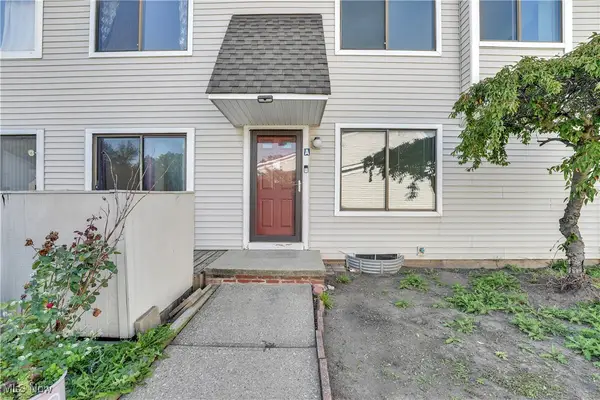 $159,900Active3 beds 2 baths1,502 sq. ft.
$159,900Active3 beds 2 baths1,502 sq. ft.5520 Bretton Court, Willoughby, OH 44094
MLS# 5155141Listed by: PROGRESSIVE REALTY ASSOCIATES - New
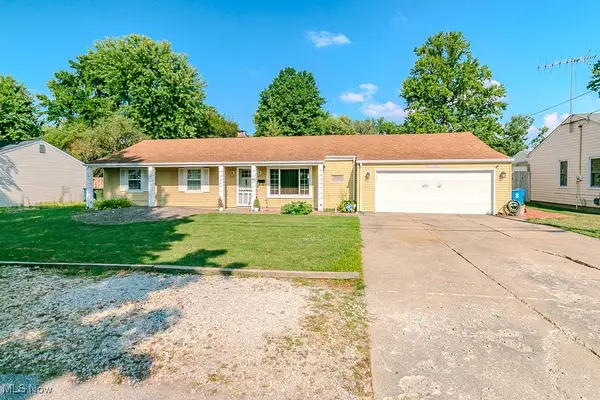 $220,000Active3 beds 2 baths
$220,000Active3 beds 2 baths1285 Cherokee Trail, Willoughby, OH 44094
MLS# 5154974Listed by: PLATINUM REAL ESTATE - New
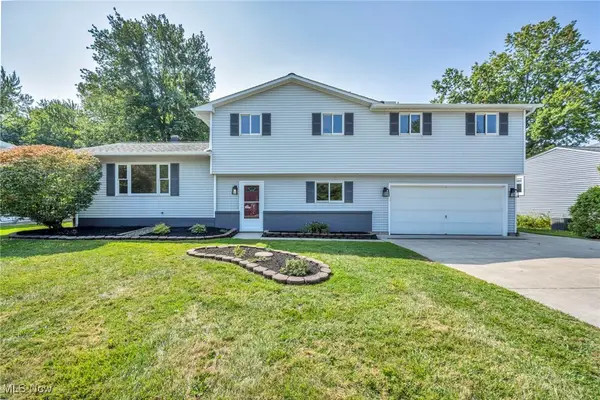 $369,900Active3 beds 3 baths3,072 sq. ft.
$369,900Active3 beds 3 baths3,072 sq. ft.38654 Bell Road, Willoughby, OH 44094
MLS# 5154033Listed by: REAL OF OHIO - Open Sun, 12 to 4pmNew
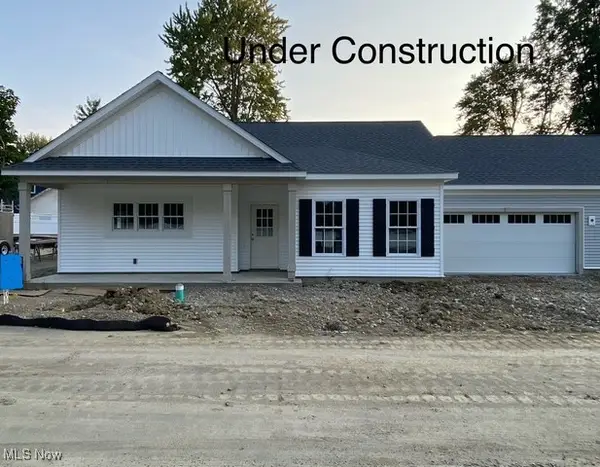 $480,374Active2 beds 2 baths1,541 sq. ft.
$480,374Active2 beds 2 baths1,541 sq. ft.4322 Literary Lane, Willoughby, OH 44094
MLS# 5154316Listed by: HOMESMART REAL ESTATE MOMENTUM LLC - New
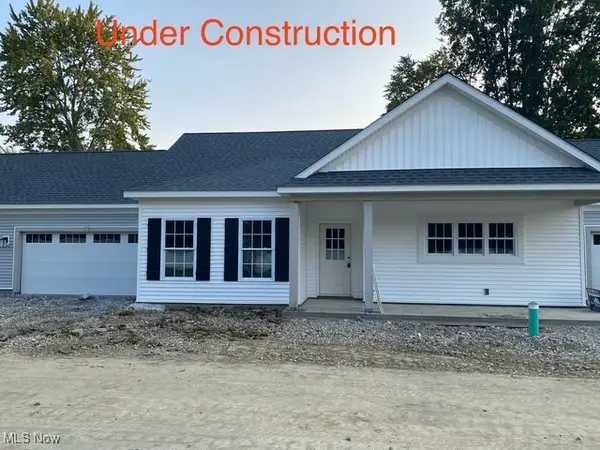 $480,374Active2 beds 2 baths1,541 sq. ft.
$480,374Active2 beds 2 baths1,541 sq. ft.4334 Literary Lane, Willoughby, OH 44094
MLS# 5154337Listed by: HOMESMART REAL ESTATE MOMENTUM LLC 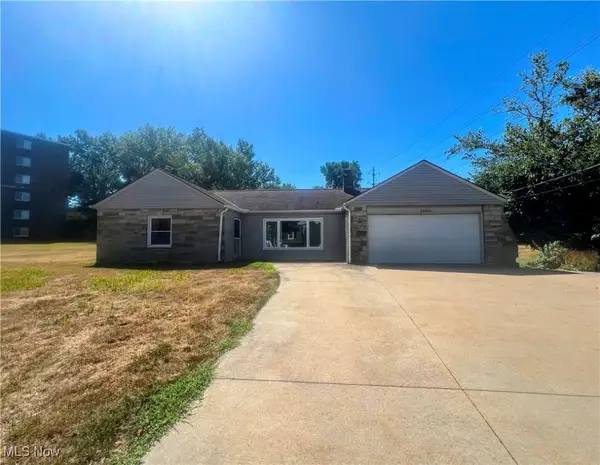 $175,000Pending3 beds 2 baths
$175,000Pending3 beds 2 baths34040 Ridge Road, Willoughby, OH 44094
MLS# 5154030Listed by: HOMESMART REAL ESTATE MOMENTUM LLC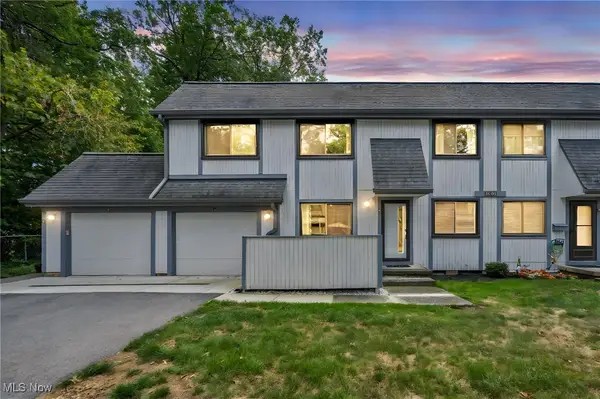 $190,000Pending3 beds 2 baths1,322 sq. ft.
$190,000Pending3 beds 2 baths1,322 sq. ft.35392 S Turtle Trail #31A, Willoughby, OH 44094
MLS# 5153889Listed by: BERKSHIRE HATHAWAY HOMESERVICES PROFESSIONAL REALTY- New
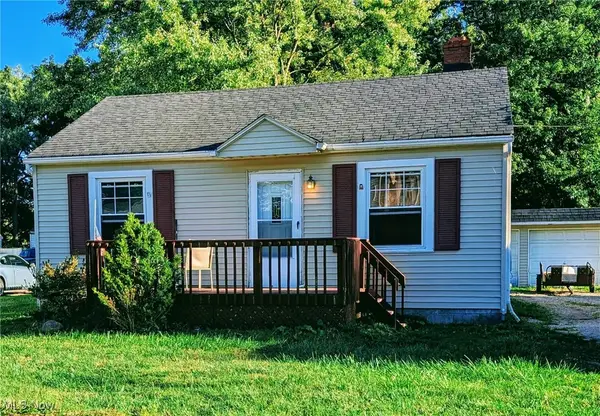 $149,900Active2 beds 1 baths
$149,900Active2 beds 1 baths38754 Adkins Road, Willoughby, OH 44094
MLS# 5153128Listed by: ASSAD & CREA REALTY GROUP 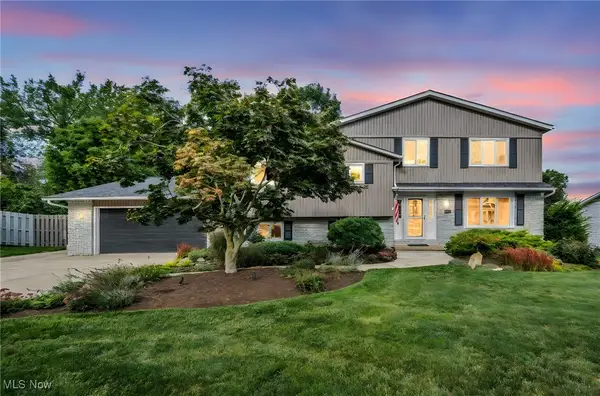 $249,900Pending4 beds 3 baths2,462 sq. ft.
$249,900Pending4 beds 3 baths2,462 sq. ft.5690 Marble Lane, Willoughby, OH 44094
MLS# 5153339Listed by: EXP REALTY, LLC.
