30401 Harrison Street, Willowick, OH 44095
Local realty services provided by:Better Homes and Gardens Real Estate Central
Listed by: michael azzam
Office: re/max haven realty
MLS#:5168102
Source:OH_NORMLS
Price summary
- Price:$274,900
- Price per sq. ft.:$157.27
About this home
Welcome to this charming home with beautiful curb appeal! Step into the living room featuring large picture windows that fill the space with natural light, then move seamlessly into the dining area, perfect for family gatherings. The kitchen boasts wood cabinetry, plenty of counter space, and includes stove, refrigerator, and dishwasher, making meal prep a breeze. Down the hall, find two generously sized bedrooms and a full bathroom, while upstairs offers two large bedrooms, a half bath, and a versatile bonus living area that can serve as a fifth bedroom or home office. The finished basement adds additional living space, complete with laundry (washer and dryer included) and a full bathroom, perfect for a recreation area or additional living space. Outside, enjoy a landscaped yard, fenced-in backyard, and a detached 2-car garage. Comfort is ensured year-round with air conditioning, and the home comes with a generator for added convenience. Additional features include hardwood flooring beneath the carpet and completed general home, radon, and pest inspections for peace of mind. This well-cared-for home offers comfort, flexibility, and space for every stage of life — it won’t last long, schedule your showing today!
Contact an agent
Home facts
- Year built:1956
- Listing ID #:5168102
- Added:51 day(s) ago
- Updated:December 19, 2025 at 03:13 PM
Rooms and interior
- Bedrooms:4
- Total bathrooms:3
- Full bathrooms:2
- Half bathrooms:1
- Living area:1,748 sq. ft.
Heating and cooling
- Cooling:Central Air
- Heating:Gas
Structure and exterior
- Roof:Asphalt, Shingle
- Year built:1956
- Building area:1,748 sq. ft.
- Lot area:0.13 Acres
Utilities
- Water:Public
- Sewer:Public Sewer
Finances and disclosures
- Price:$274,900
- Price per sq. ft.:$157.27
- Tax amount:$4,338 (2024)
New listings near 30401 Harrison Street
- New
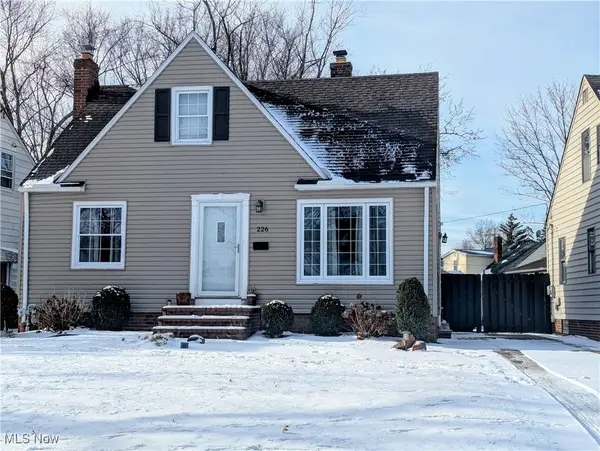 $220,000Active3 beds 3 baths1,353 sq. ft.
$220,000Active3 beds 3 baths1,353 sq. ft.226 E 286th Street, Willowick, OH 44095
MLS# 5177954Listed by: HOMESMART REAL ESTATE MOMENTUM LLC - New
 $269,900Active3 beds 2 baths2,557 sq. ft.
$269,900Active3 beds 2 baths2,557 sq. ft.31931 Dickerson Road, Willowick, OH 44095
MLS# 5177768Listed by: OHIO BROKER DIRECT - New
 $199,900Active3 beds 2 baths1,332 sq. ft.
$199,900Active3 beds 2 baths1,332 sq. ft.31705 Daniel Drive, Willowick, OH 44095
MLS# 5177728Listed by: HOMESMART REAL ESTATE MOMENTUM LLC - New
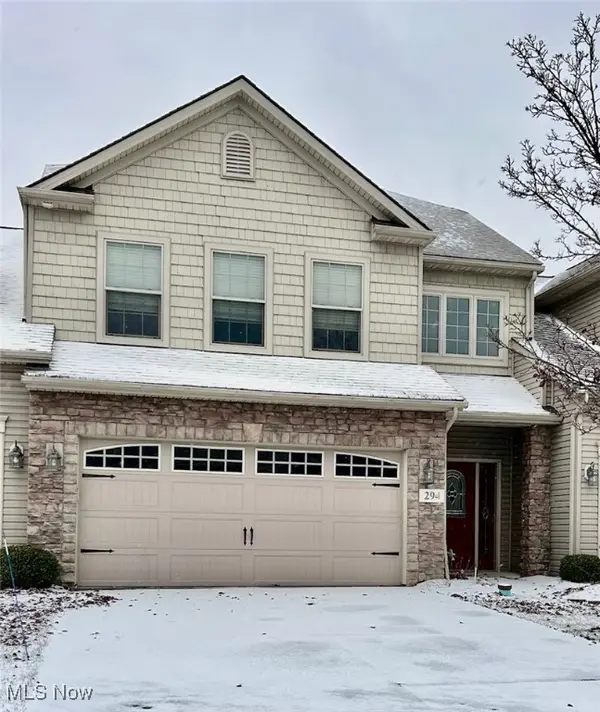 $267,000Active2 beds 2 baths
$267,000Active2 beds 2 baths294 Lakewick Lane, Willowick, OH 44095
MLS# 5177568Listed by: MCDOWELL HOMES REAL ESTATE SERVICES - New
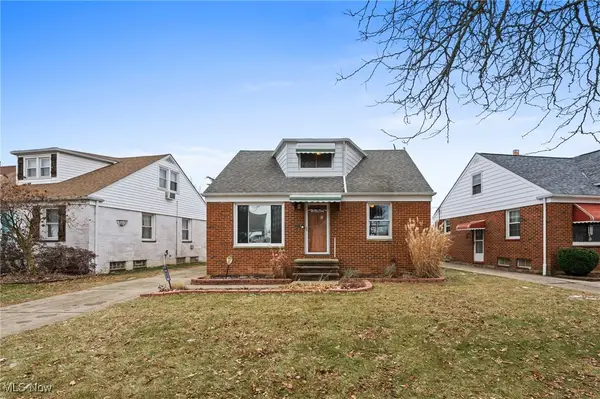 $200,000Active3 beds 1 baths
$200,000Active3 beds 1 baths625 Pendley Road, Willowick, OH 44095
MLS# 5177269Listed by: COLDWELL BANKER SCHMIDT REALTY - New
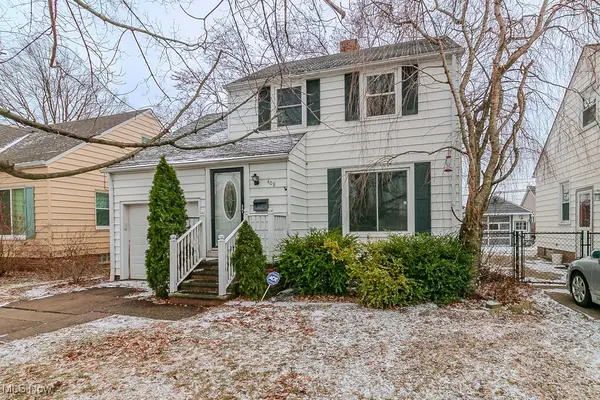 $175,000Active3 beds 2 baths1,206 sq. ft.
$175,000Active3 beds 2 baths1,206 sq. ft.408 E 322nd Street, Willowick, OH 44095
MLS# 5173399Listed by: RE/MAX RESULTS - Open Sun, 1 to 3pmNew
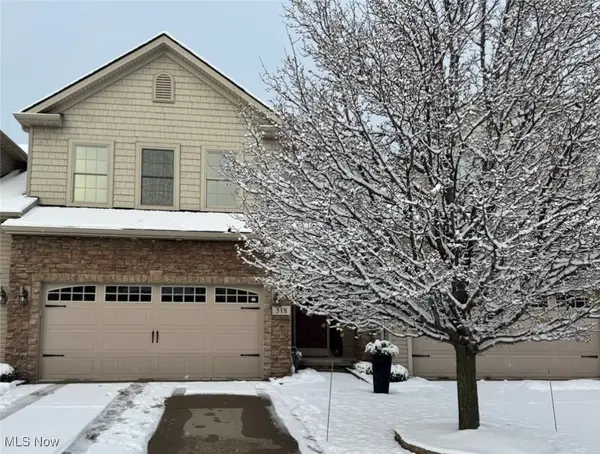 $338,900Active2 beds 3 baths1,984 sq. ft.
$338,900Active2 beds 3 baths1,984 sq. ft.318 Lakewick Lane, Willowick, OH 44095
MLS# 5174902Listed by: BARNETT INC. REALTORS 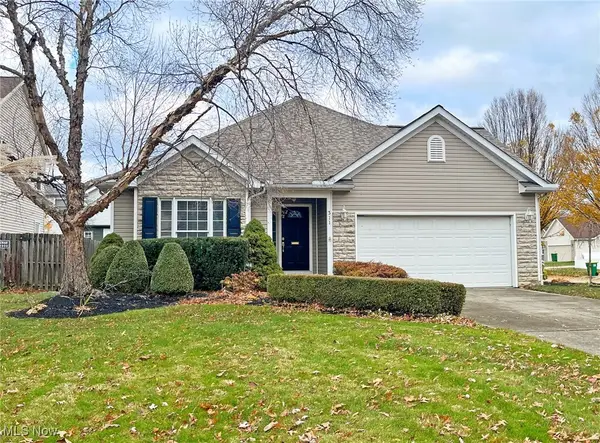 $250,000Pending2 beds 2 baths1,727 sq. ft.
$250,000Pending2 beds 2 baths1,727 sq. ft.311 E 293rd Street, Willowick, OH 44095
MLS# 5174576Listed by: OLSEN ZIEGLER REALTY LLC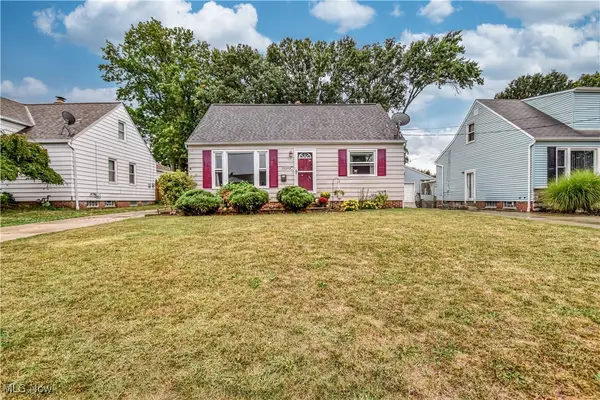 $220,000Pending3 beds 3 baths1,482 sq. ft.
$220,000Pending3 beds 3 baths1,482 sq. ft.30232 Forestgrove Road, Willowick, OH 44095
MLS# 5173933Listed by: PLATINUM REAL ESTATE $299,900Active4 beds 3 baths2,040 sq. ft.
$299,900Active4 beds 3 baths2,040 sq. ft.30704 Willowick Drive, Willowick, OH 44095
MLS# 5173780Listed by: MCDOWELL HOMES REAL ESTATE SERVICES
