721 Pendley Road, Willowick, OH 44095
Local realty services provided by:Better Homes and Gardens Real Estate Central
Listed by:jeanne c petre
Office:berkshire hathaway homeservices stouffer realty
MLS#:5156326
Source:OH_NORMLS
Price summary
- Price:$219,000
- Price per sq. ft.:$117.36
About this home
Pack up your boxes and load up the moving truck, because 721 Pendley Rd is the total turnkey package! This adorable 3-bedroom 2-bath Cape Cod has it all! Upon entering, you'll fall in love with the beautiful hardwoods and oversized living room. This flows into the open concept kitchen with breakfast bar and brand new stainless steel appliances (2025) and modern wooden plank flooring. The first floor is complete with two generously sized bedrooms and updated full bath. Heading upstairs, you will be greeted with a completely renovated second-floor living space, offering tons of storage, new carpet, paint and smart light technology. Don't forget to check out the incredible basement as well. This gorgeous and professionally renovated (2021) area offers an incredible space for entertaining, gaming, man-caving or home office space that comes with transferrable warranty. The possibilities are truly endless. Finally on your way out be sure to check out your new back patio area. A well-manicured and mature garden, gazebo and concrete patio slab make for the perfect setup for the upcoming fall nights. Brand new electrical throughout and a 2024 washer and dryer. Schedule your appointment today!
Contact an agent
Home facts
- Year built:1956
- Listing ID #:5156326
- Added:51 day(s) ago
- Updated:November 03, 2025 at 03:09 PM
Rooms and interior
- Bedrooms:3
- Total bathrooms:2
- Full bathrooms:1
- Half bathrooms:1
- Living area:1,866 sq. ft.
Heating and cooling
- Cooling:Central Air
- Heating:Forced Air, Gas
Structure and exterior
- Roof:Asphalt, Fiberglass
- Year built:1956
- Building area:1,866 sq. ft.
- Lot area:0.16 Acres
Utilities
- Water:Public
- Sewer:Public Sewer
Finances and disclosures
- Price:$219,000
- Price per sq. ft.:$117.36
- Tax amount:$3,369 (2024)
New listings near 721 Pendley Road
- New
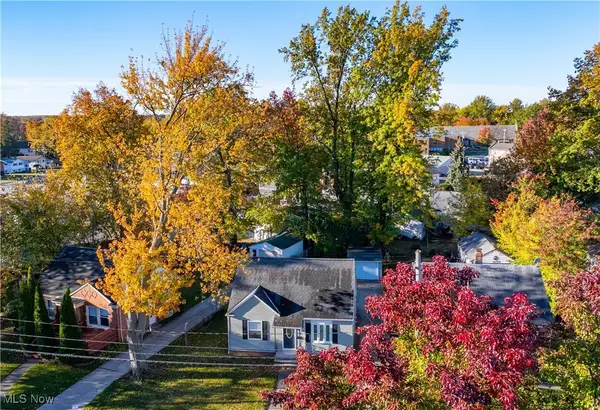 $225,000Active3 beds 2 baths1,441 sq. ft.
$225,000Active3 beds 2 baths1,441 sq. ft.488 E 326th Street, Willowick, OH 44095
MLS# 5168840Listed by: CENTURY 21 HOMESTAR  $194,900Pending3 beds 2 baths1,606 sq. ft.
$194,900Pending3 beds 2 baths1,606 sq. ft.30615 Crescent Drive, Willowick, OH 44095
MLS# 5168677Listed by: PLATINUM REAL ESTATE- New
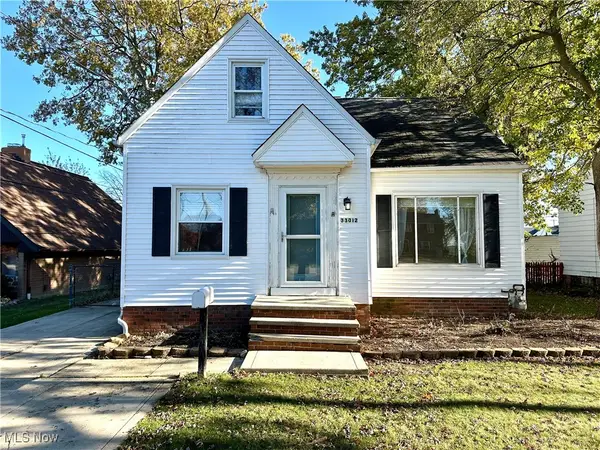 $150,000Active3 beds 3 baths1,030 sq. ft.
$150,000Active3 beds 3 baths1,030 sq. ft.33012 Lake Shore Boulevard, Willowick, OH 44095
MLS# 5168273Listed by: HOMESMART REAL ESTATE MOMENTUM LLC - New
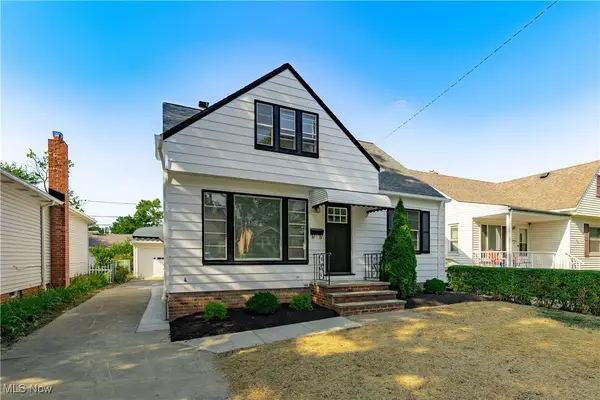 $220,000Active3 beds 2 baths1,553 sq. ft.
$220,000Active3 beds 2 baths1,553 sq. ft.29103 Barjode Road, Willowick, OH 44095
MLS# 5167902Listed by: HAYES REALTY - New
 $289,900Active4 beds 3 baths1,748 sq. ft.
$289,900Active4 beds 3 baths1,748 sq. ft.30401 Harrison Street, Willowick, OH 44095
MLS# 5168102Listed by: RE/MAX HAVEN REALTY 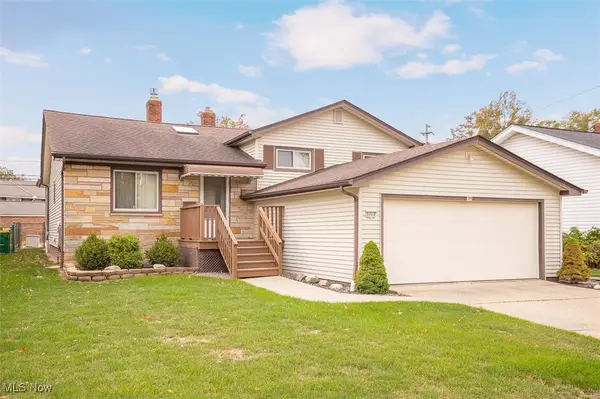 $250,000Pending4 beds 3 baths2,088 sq. ft.
$250,000Pending4 beds 3 baths2,088 sq. ft.31512 Douglas Drive, Willowick, OH 44095
MLS# 5166906Listed by: RE/MAX TRADITIONS- New
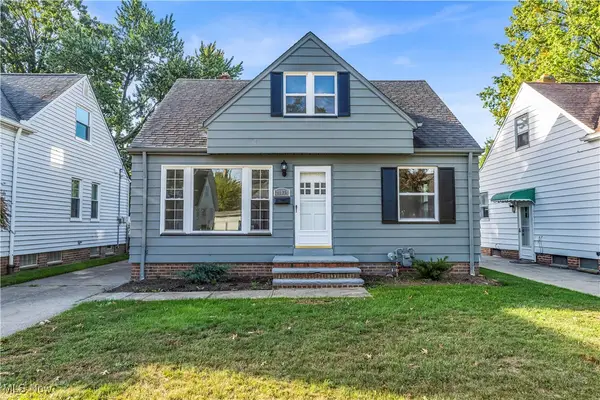 $189,900Active3 beds 2 baths1,116 sq. ft.
$189,900Active3 beds 2 baths1,116 sq. ft.29034 Barjode Road, Willowick, OH 44095
MLS# 5166966Listed by: RE/MAX HAVEN REALTY 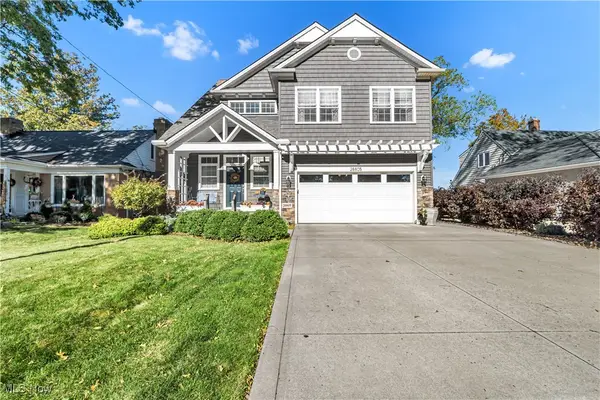 $750,000Active3 beds 3 baths2,519 sq. ft.
$750,000Active3 beds 3 baths2,519 sq. ft.28805 Cresthaven Drive, Willowick, OH 44095
MLS# 5166204Listed by: PLATINUM REAL ESTATE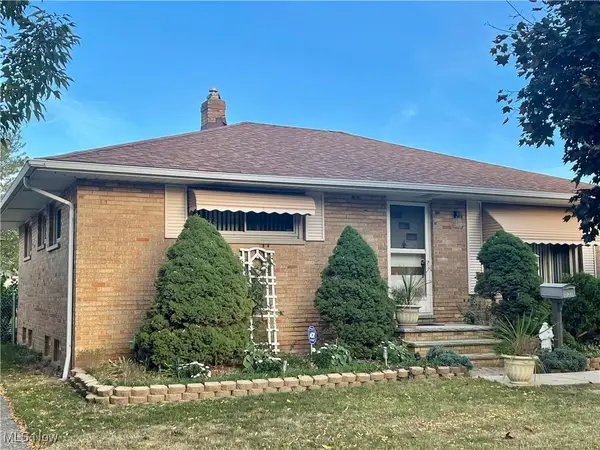 $204,900Active3 beds 2 baths1,545 sq. ft.
$204,900Active3 beds 2 baths1,545 sq. ft.835 Pendley Road, Willowick, OH 44095
MLS# 5166065Listed by: PLATINUM REAL ESTATE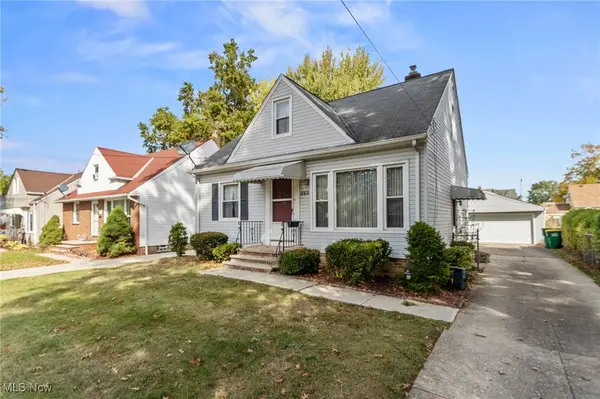 $145,000Pending3 beds 2 baths1,316 sq. ft.
$145,000Pending3 beds 2 baths1,316 sq. ft.283 E 324th Street, Willowick, OH 44095
MLS# 5165661Listed by: RE/MAX RESULTS
