1238 Kieffer Street, Wooster, OH 44691
Local realty services provided by:Better Homes and Gardens Real Estate Central
Listed by:anthony r latina
Office:re/max crossroads properties
MLS#:5154073
Source:OH_NORMLS
Price summary
- Price:$289,900
- Price per sq. ft.:$107.37
About this home
Welcome to 1238 Kieffer St in Wooster, a beautifully updated 4-bedroom, 2.5-bath home filled with character and modern touches. This residence greets you with ample curb appeal and continues to impress inside with new flooring throughout and plenty of bright natural light. The kitchen has modern white cabinetry, an updated stove and refrigerator, a spacious island with breakfast bar, and the removal of a wall has created an open and airy flow into the living area. The cozy living room centers around a charming fireplace with built-in shelving on either side for added storage. Shelving has also been added into the dining room for additional storage space. Outdoor living is a highlight with a screened-in deck for seamless indoor-outdoor enjoyment, a freshly repaired and painted open deck, and even a hot tub with partial enclosure for year-round relaxation. A finished basement adds versatile living space, perfect for entertaining or a family hangout. The backyard is a retreat of its own with a fun treehouse, making this property truly unique. Other updates include a new front door, back sliding doors upstairs and down, and shutters. With thoughtful updates and plenty of charm, 1238 Kieffer St offers comfort, style, and functionality in the heart of Wooster.
Contact an agent
Home facts
- Year built:1980
- Listing ID #:5154073
- Added:55 day(s) ago
- Updated:October 31, 2025 at 02:12 PM
Rooms and interior
- Bedrooms:4
- Total bathrooms:3
- Full bathrooms:2
- Half bathrooms:1
- Living area:2,700 sq. ft.
Heating and cooling
- Cooling:Central Air
- Heating:Forced Air, Gas
Structure and exterior
- Roof:Asphalt, Fiberglass
- Year built:1980
- Building area:2,700 sq. ft.
- Lot area:0.28 Acres
Utilities
- Water:Public
- Sewer:Public Sewer
Finances and disclosures
- Price:$289,900
- Price per sq. ft.:$107.37
- Tax amount:$3,460 (2024)
New listings near 1238 Kieffer Street
- New
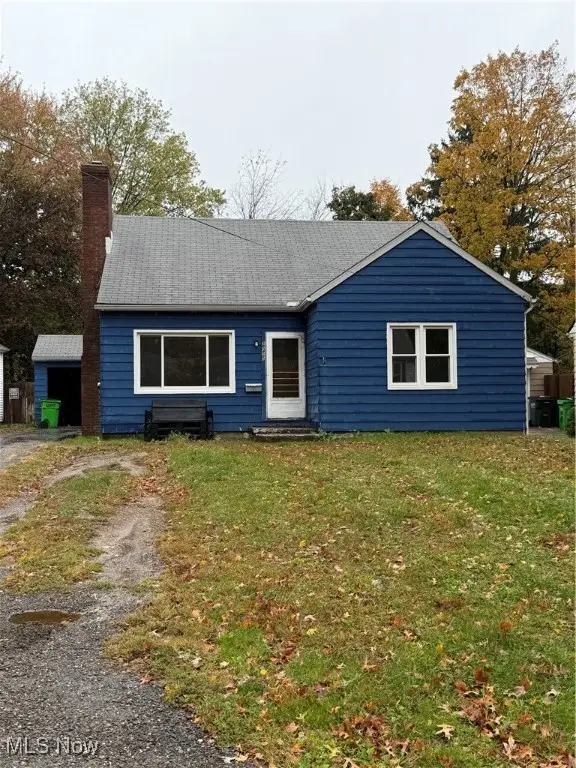 $153,000Active3 beds 1 baths1,377 sq. ft.
$153,000Active3 beds 1 baths1,377 sq. ft.2025 Orchard Drive, Wooster, OH 44691
MLS# 5168436Listed by: RE/MAX SHOWCASE - Open Sun, 12 to 1pmNew
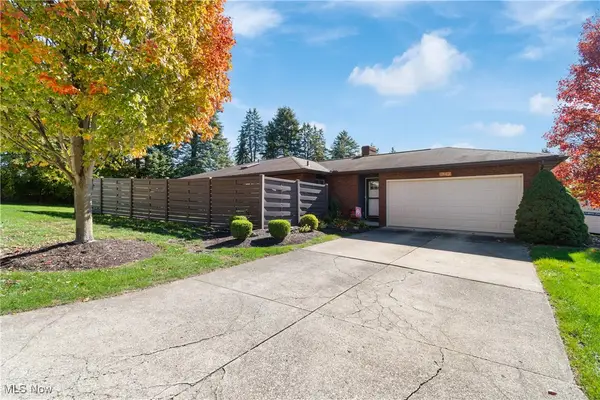 $239,000Active2 beds 2 baths1,374 sq. ft.
$239,000Active2 beds 2 baths1,374 sq. ft.1762 Pine Cove Drive, Wooster, OH 44691
MLS# 5168380Listed by: CUTLER REAL ESTATE - New
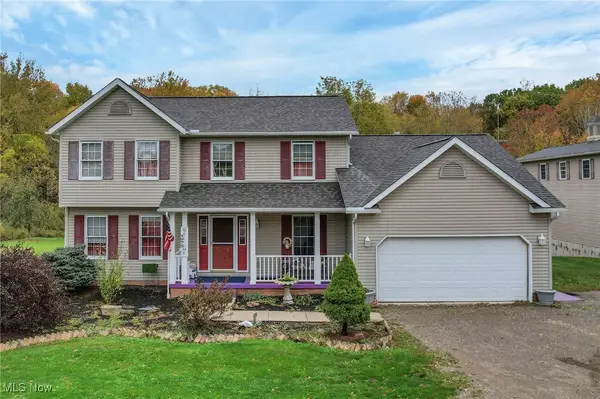 $750,000Active3 beds 4 baths2,670 sq. ft.
$750,000Active3 beds 4 baths2,670 sq. ft.4975 Clearcreek Valley Road, Wooster, OH 44691
MLS# 5168381Listed by: REAFCO - Open Sun, 1 to 3pmNew
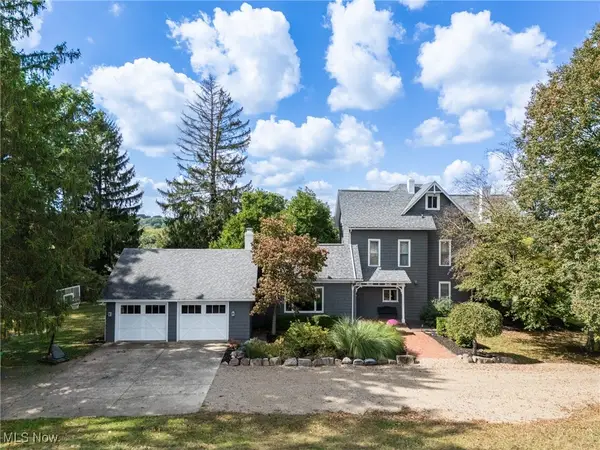 $339,900Active5 beds 3 baths2,842 sq. ft.
$339,900Active5 beds 3 baths2,842 sq. ft.1315 E Milltown Road, Wooster, OH 44691
MLS# 5168062Listed by: KELLER WILLIAMS LEGACY GROUP REALTY 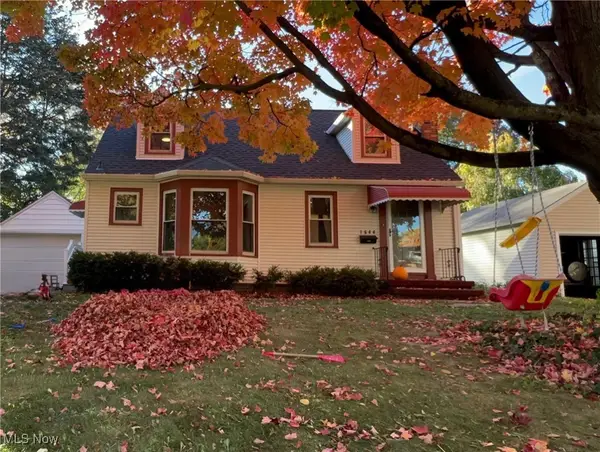 $250,000Pending3 beds 2 baths1,343 sq. ft.
$250,000Pending3 beds 2 baths1,343 sq. ft.1644 Gasche Street, Wooster, OH 44691
MLS# 5167350Listed by: WELCOME HOME SIMMS REALTY- New
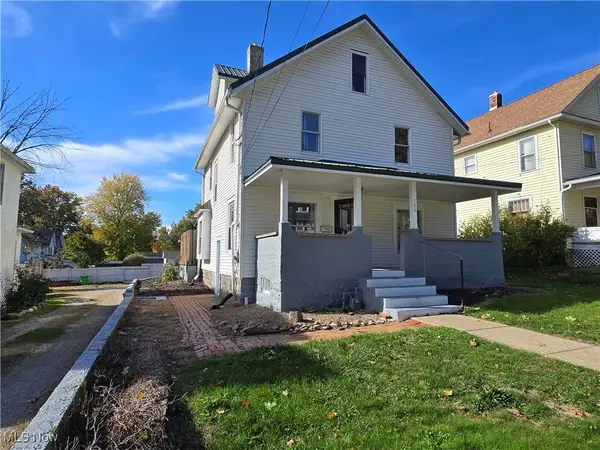 $199,500Active4 beds 2 baths
$199,500Active4 beds 2 baths708 N Bever Street, Wooster, OH 44691
MLS# 5167730Listed by: WELCOME HOME SIMMS REALTY - Open Sun, 1 to 2:30pmNew
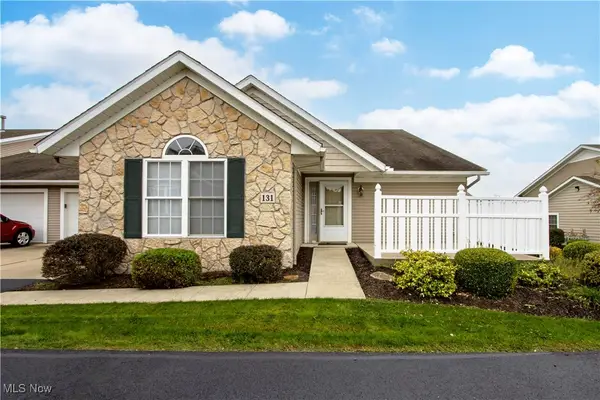 $234,900Active2 beds 2 baths1,276 sq. ft.
$234,900Active2 beds 2 baths1,276 sq. ft.2447 Wetherington Lane #131, Wooster, OH 44691
MLS# 5167410Listed by: BERKSHIRE HATHAWAY HOMESERVICES PROFESSIONAL REALTY - Open Sun, 12 to 1:30pmNew
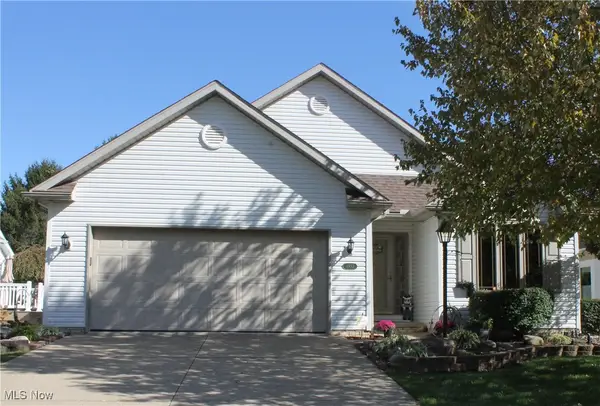 $325,000Active2 beds 2 baths1,500 sq. ft.
$325,000Active2 beds 2 baths1,500 sq. ft.4553 Deer Creek Drive, Wooster, OH 44691
MLS# 5167239Listed by: RE/MAX SHOWCASE  $299,000Pending3 beds 3 baths2,240 sq. ft.
$299,000Pending3 beds 3 baths2,240 sq. ft.1011 Brooke Way, Wooster, OH 44691
MLS# 5166241Listed by: RE/MAX SHOWCASE- New
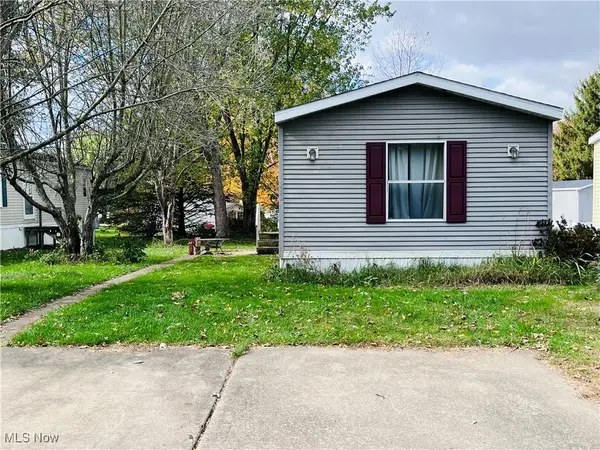 $45,000Active3 beds 2 baths
$45,000Active3 beds 2 baths4400 Melrose #288, Wooster, OH 44691
MLS# 5166795Listed by: MARKET & MAIN REALTY
