1761 Woodcrest Drive, Wooster, OH 44691
Local realty services provided by:Better Homes and Gardens Real Estate Central
Listed by: amy marinello
Office: berkshire hathaway homeservices professional realty
MLS#:5170269
Source:OH_NORMLS
Price summary
- Price:$195,000
- Price per sq. ft.:$130.96
About this home
Prime Opportunity! Spacious Bi-Level with All Big-Ticket Updates Done! Step into this spacious bi-level home and breathe a sigh of relief—all the expensive, essential updates have been taken care of for you! This solid, well-maintained house offers an incredible foundation for you to customize and make your own. Worry-Free Living is Here! Enjoy peace of mind knowing the following major components are recently updated: Roof, Furnace & AC, Breaker Box, Windows, Water Heater. This home is mechanically sound and ready for its next owner! Features & Potential Generous Space: The bi-level design provides excellent separation of living areas, perfect for entertaining and everyday life. Fantastic Backyard: Enjoy a great backyard—ideal for gatherings, gardening, or playtime. Ready for Your Vision: This home is seeking your cosmetic touches—think fresh paint, updated flooring, and personalized décor. It's a fantastic chance to build instant equity and create the dream space you've always wanted without the stress of replacing major systems. Don't miss this opportunity to buy a home with incredible bones and bring your decorating dreams to life!
Contact an agent
Home facts
- Year built:1964
- Listing ID #:5170269
- Added:7 day(s) ago
- Updated:November 15, 2025 at 04:12 PM
Rooms and interior
- Bedrooms:3
- Total bathrooms:2
- Full bathrooms:2
- Living area:1,489 sq. ft.
Heating and cooling
- Cooling:Central Air
- Heating:Fireplaces, Forced Air, Gas
Structure and exterior
- Roof:Asphalt
- Year built:1964
- Building area:1,489 sq. ft.
- Lot area:0.24 Acres
Utilities
- Water:Public
- Sewer:Public Sewer
Finances and disclosures
- Price:$195,000
- Price per sq. ft.:$130.96
- Tax amount:$1,823 (2024)
New listings near 1761 Woodcrest Drive
- New
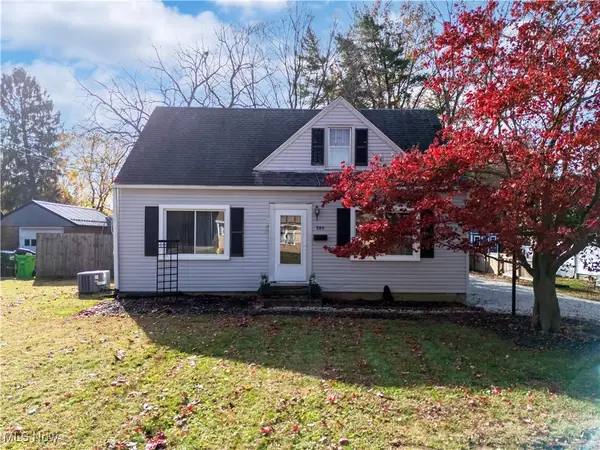 $245,000Active4 beds 2 baths1,552 sq. ft.
$245,000Active4 beds 2 baths1,552 sq. ft.585 Kieffer Street, Wooster, OH 44691
MLS# 5170904Listed by: BERKSHIRE HATHAWAY HOMESERVICES PROFESSIONAL REALTY 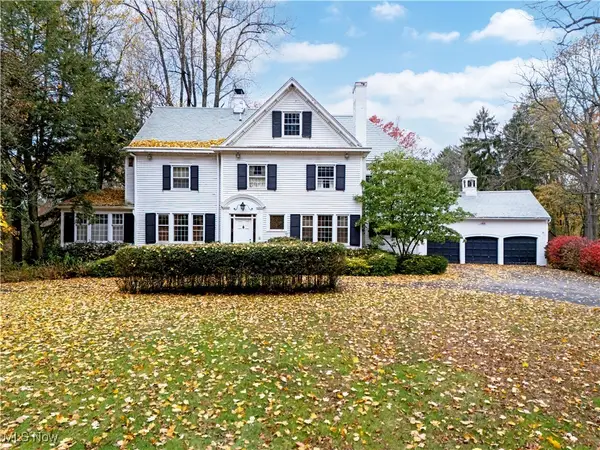 $515,000Pending5 beds 5 baths4,698 sq. ft.
$515,000Pending5 beds 5 baths4,698 sq. ft.1630 Burbank Road, Wooster, OH 44691
MLS# 5171658Listed by: RE/MAX SHOWCASE- New
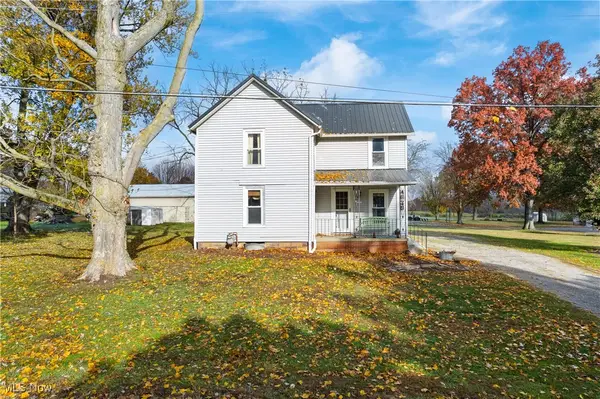 $165,000Active3 beds 1 baths1,402 sq. ft.
$165,000Active3 beds 1 baths1,402 sq. ft.4639 W Old Lincoln Way, Wooster, OH 44691
MLS# 5170932Listed by: KELLER WILLIAMS ELEVATE - New
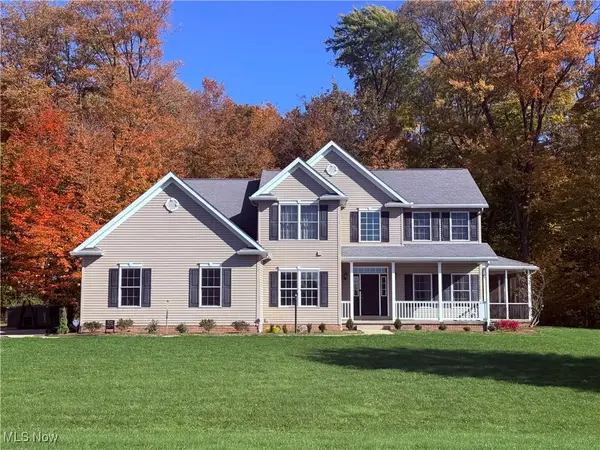 $549,900Active4 beds 5 baths3,612 sq. ft.
$549,900Active4 beds 5 baths3,612 sq. ft.522 Sand Stone Drive, Wooster, OH 44691
MLS# 5165884Listed by: THE DANBERRY CO. - New
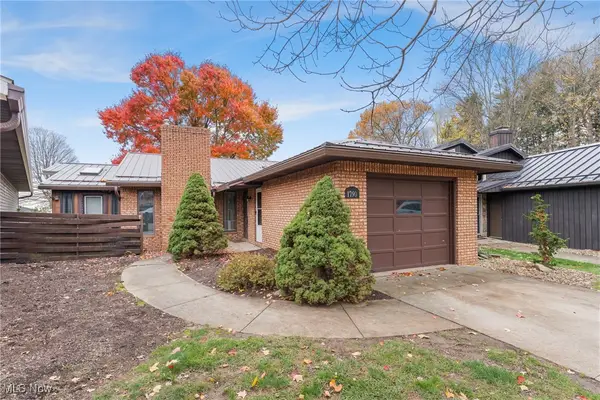 $228,000Active3 beds 3 baths2,320 sq. ft.
$228,000Active3 beds 3 baths2,320 sq. ft.1790 Pine Cove Drive, Wooster, OH 44691
MLS# 5170087Listed by: KELLER WILLIAMS LEGACY GROUP REALTY 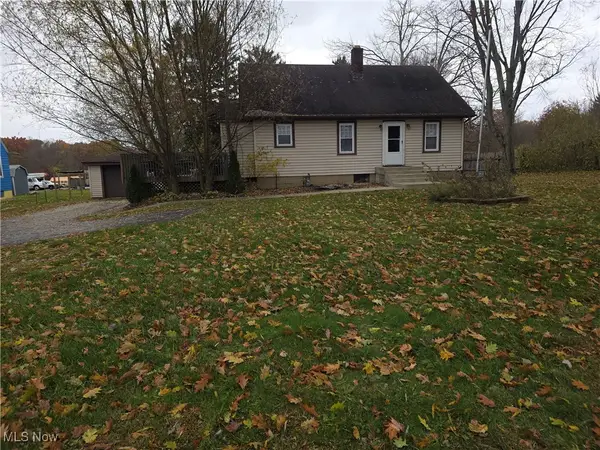 $200,000Pending3 beds 1 baths1,326 sq. ft.
$200,000Pending3 beds 1 baths1,326 sq. ft.3125 Dover Road, Wooster, OH 44691
MLS# 5170886Listed by: KEY REALTY- New
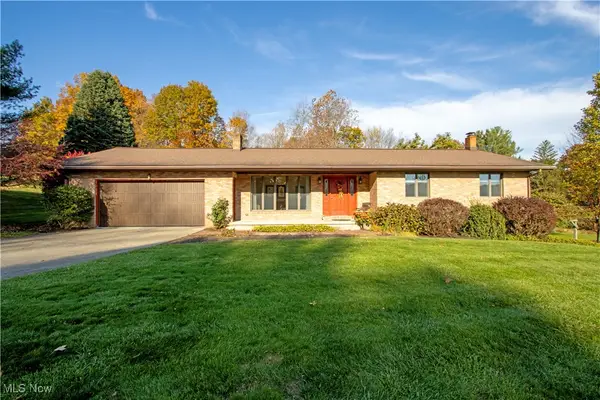 $445,000Active3 beds 3 baths1,996 sq. ft.
$445,000Active3 beds 3 baths1,996 sq. ft.1871 W Highland, Wooster, OH 44691
MLS# 5169968Listed by: RE/MAX SHOWCASE - Open Sat, 10 to 11:30amNew
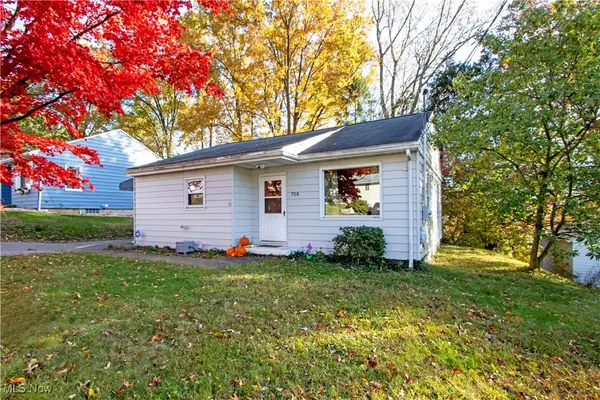 $179,900Active2 beds 2 baths
$179,900Active2 beds 2 baths758 Western Drive, Wooster, OH 44691
MLS# 5170267Listed by: BERKSHIRE HATHAWAY HOMESERVICES PROFESSIONAL REALTY - New
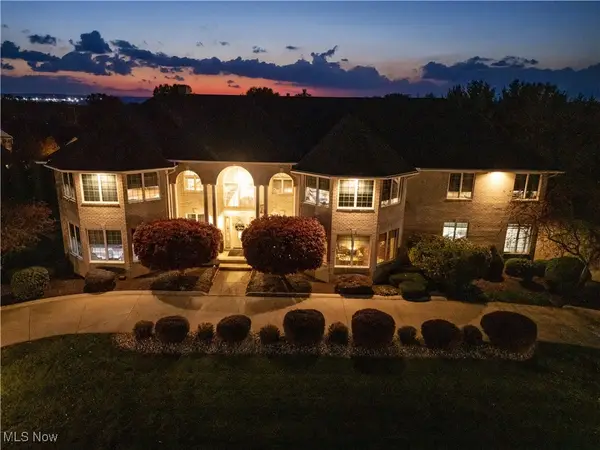 $1,100,000Active6 beds 9 baths11,313 sq. ft.
$1,100,000Active6 beds 9 baths11,313 sq. ft.1960 Autumn Run, Wooster, OH 44691
MLS# 5170454Listed by: RE/MAX SHOWCASE
