522 Sand Stone Drive, Wooster, OH 44691
Local realty services provided by:Better Homes and Gardens Real Estate Central
Listed by: lisa rupp, jen wiles
Office: the danberry co.
MLS#:5165884
Source:OH_NORMLS
Price summary
- Price:$549,900
- Price per sq. ft.:$152.24
About this home
Welcome to this spacious Ratliff Custom Homes residence nestled in the desirable Sand Stone Ridge neighborhood on the north edge of Wooster. Tucked away on approximately 1.7 acres, this property offers plenty of indoor and outdoor space! The wooded backdrop is perfect for bird watching and nature loving with a gorgeous view from the kitchen/dining area. Built in 2006, this beautiful 2 story home offers nearly 3600 sq feet of finished living area which includes a large recreation room with egress window in the lower level. The home features 4 bedrooms and 3 full baths on the 2nd level as well as a half bath on the main level and half bath in the lower level, plus ample storage throughout. From the 3-car attached garage you will enter into the mudroom and find open concept living in the kitchen, dining and vaulted ceiling family room with cozy gas log fireplace and new carpet. The fully equipped kitchen has Mullet cabinetry, 2-tier island prep space and gentle natural lighting. There is also a dedicated office area and a formal dining/den with new flooring on the main level, as well as first floor laundry. The screened side porch allows for relaxation in a bug free zone, plus an open covered rear porch leading to a 12 x 26 concrete patio. New landscaping provides a fresh look to the welcoming front porch. This home is equipped with dual furnace and central air (AC units replaced in 2023), allowing for comfortable heating and cooling needs. Located just minutes from north end Wooster amenities and highway access, this home is part of a well-maintained residential community in Wooster City Schools.
Contact an agent
Home facts
- Year built:2006
- Listing ID #:5165884
- Added:2 day(s) ago
- Updated:November 15, 2025 at 04:12 PM
Rooms and interior
- Bedrooms:4
- Total bathrooms:5
- Full bathrooms:3
- Half bathrooms:2
- Living area:3,612 sq. ft.
Heating and cooling
- Cooling:Central Air
- Heating:Fireplaces, Forced Air, Gas
Structure and exterior
- Roof:Asphalt
- Year built:2006
- Building area:3,612 sq. ft.
- Lot area:1.71 Acres
Utilities
- Water:Well
- Sewer:Septic Tank
Finances and disclosures
- Price:$549,900
- Price per sq. ft.:$152.24
- Tax amount:$7,053 (2024)
New listings near 522 Sand Stone Drive
- New
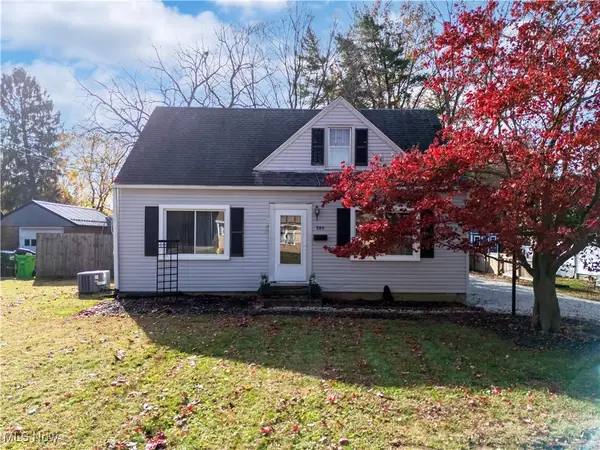 $245,000Active4 beds 2 baths1,552 sq. ft.
$245,000Active4 beds 2 baths1,552 sq. ft.585 Kieffer Street, Wooster, OH 44691
MLS# 5170904Listed by: BERKSHIRE HATHAWAY HOMESERVICES PROFESSIONAL REALTY 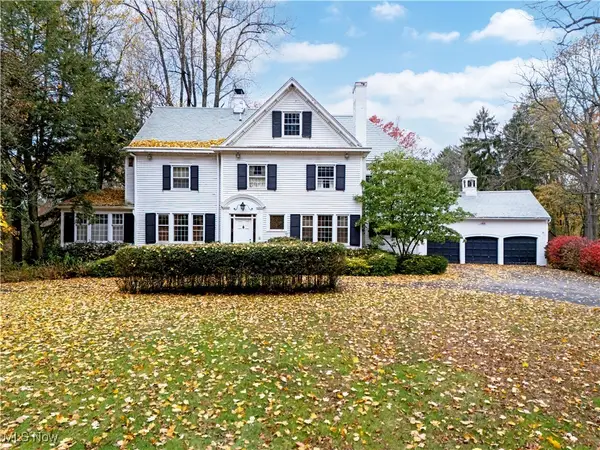 $515,000Pending5 beds 5 baths4,698 sq. ft.
$515,000Pending5 beds 5 baths4,698 sq. ft.1630 Burbank Road, Wooster, OH 44691
MLS# 5171658Listed by: RE/MAX SHOWCASE- New
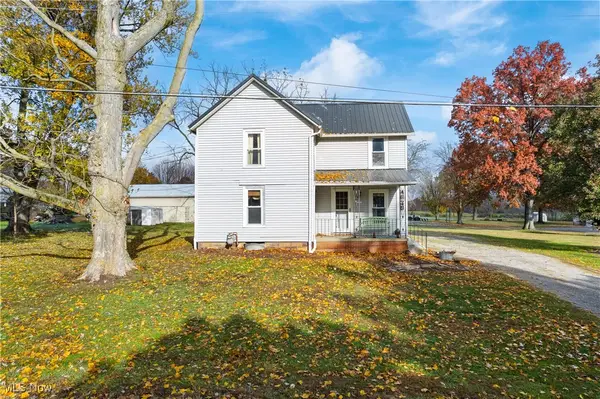 $165,000Active3 beds 1 baths1,402 sq. ft.
$165,000Active3 beds 1 baths1,402 sq. ft.4639 W Old Lincoln Way, Wooster, OH 44691
MLS# 5170932Listed by: KELLER WILLIAMS ELEVATE - New
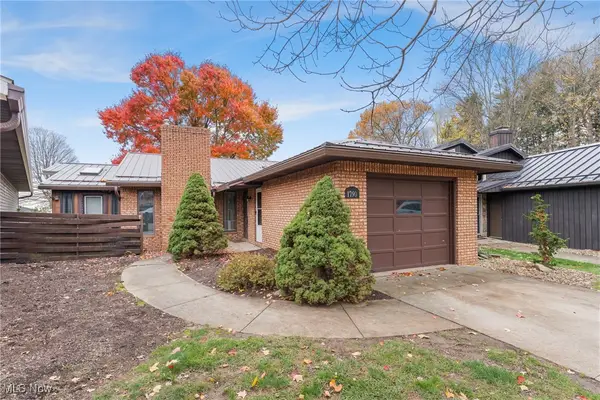 $228,000Active3 beds 3 baths2,320 sq. ft.
$228,000Active3 beds 3 baths2,320 sq. ft.1790 Pine Cove Drive, Wooster, OH 44691
MLS# 5170087Listed by: KELLER WILLIAMS LEGACY GROUP REALTY 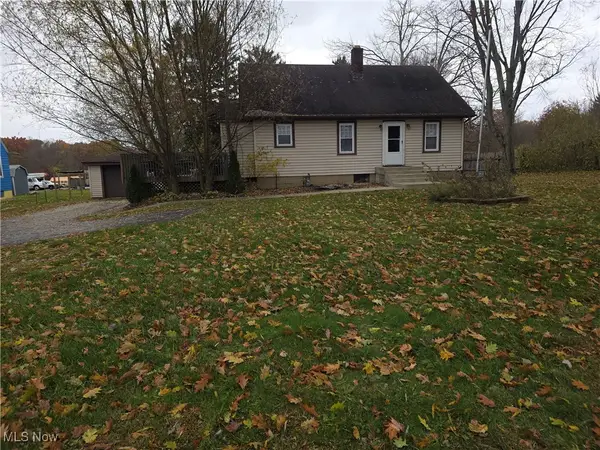 $200,000Pending3 beds 1 baths1,326 sq. ft.
$200,000Pending3 beds 1 baths1,326 sq. ft.3125 Dover Road, Wooster, OH 44691
MLS# 5170886Listed by: KEY REALTY- New
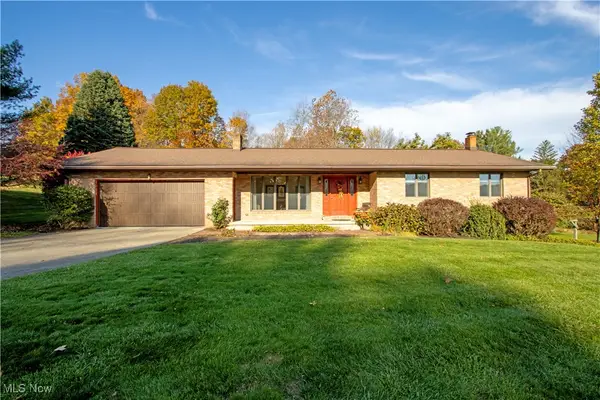 $445,000Active3 beds 3 baths1,996 sq. ft.
$445,000Active3 beds 3 baths1,996 sq. ft.1871 W Highland, Wooster, OH 44691
MLS# 5169968Listed by: RE/MAX SHOWCASE - New
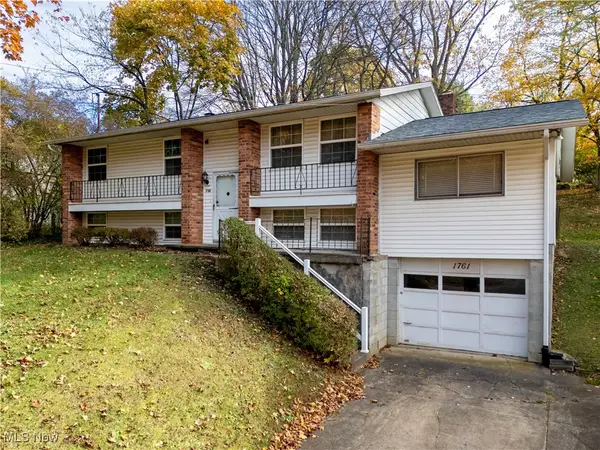 $195,000Active3 beds 2 baths1,489 sq. ft.
$195,000Active3 beds 2 baths1,489 sq. ft.1761 Woodcrest Drive, Wooster, OH 44691
MLS# 5170269Listed by: BERKSHIRE HATHAWAY HOMESERVICES PROFESSIONAL REALTY - Open Sat, 10 to 11:30amNew
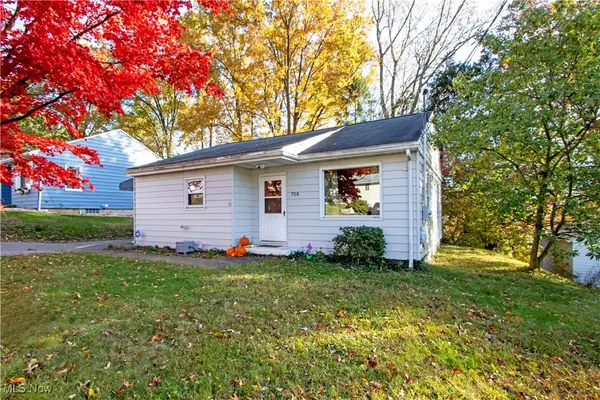 $179,900Active2 beds 2 baths
$179,900Active2 beds 2 baths758 Western Drive, Wooster, OH 44691
MLS# 5170267Listed by: BERKSHIRE HATHAWAY HOMESERVICES PROFESSIONAL REALTY - New
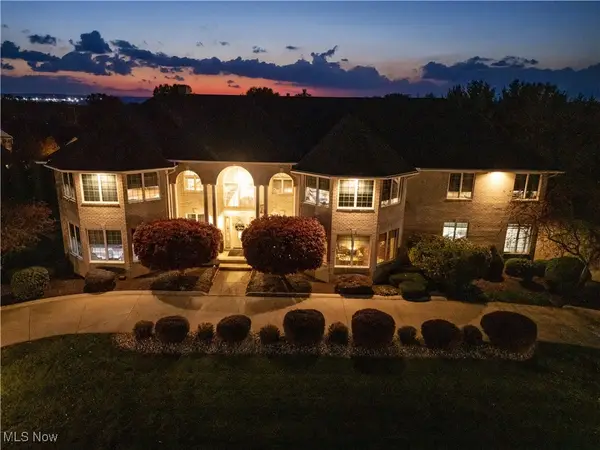 $1,100,000Active6 beds 9 baths11,313 sq. ft.
$1,100,000Active6 beds 9 baths11,313 sq. ft.1960 Autumn Run, Wooster, OH 44691
MLS# 5170454Listed by: RE/MAX SHOWCASE
