2184 Melanie Drive, Wooster, OH 44691
Local realty services provided by:Better Homes and Gardens Real Estate Central
Listed by:amy wengerd
Office:exp realty, llc.
MLS#:5169286
Source:OH_NORMLS
Price summary
- Price:$329,900
- Price per sq. ft.:$211.88
About this home
Welcome to this one-owner, updated, and pristine ranch home in the Wooster school district. It totals over 1,500 square feet, but with a much larger feel because of its vaulted ceilings throughout and a great floor plan. The front living room is cozy and inviting, featuring a corner fireplace, and flows right into the formal dining area. Not far away is the eat-in kitchen showing off granite countertops, newer appliances, a pantry closet, and an updated backsplash. A bonus room is off the kitchen, and it's the perfect space to relax, read a book, or enjoy the great view of the backyard. The owner's suite provides another warm and comfortable retreat, featuring ample closet space and an en-suite bathroom with double sinks and a spacious vanity area. Don't forget the first-floor laundry, complete with a washer and dryer, as well as access to the 2-car garage. A ranch home is designed to provide easy living, but if you decide you want more finished space, there is an additional 1,500 square feet available in the unfinished basement. It's already plumbed for a bath, so the messy work is done. There is just as much to love on the outside of the home including almost 300 square feet of deck space PLUS a lower concrete patio with a privacy fence that was made for a hot tub. There are also two sheds for outdoor storage. The backyard is private, and the home is ideally situated on a 0.3-acre cul-de-sac site. What more could you want? Welcome Home!
Contact an agent
Home facts
- Year built:1993
- Listing ID #:5169286
- Added:1 day(s) ago
- Updated:November 04, 2025 at 03:20 PM
Rooms and interior
- Bedrooms:3
- Total bathrooms:2
- Full bathrooms:2
- Living area:1,557 sq. ft.
Heating and cooling
- Cooling:Central Air
- Heating:Forced Air, Gas
Structure and exterior
- Roof:Shingle
- Year built:1993
- Building area:1,557 sq. ft.
- Lot area:0.3 Acres
Utilities
- Water:Public
- Sewer:Public Sewer
Finances and disclosures
- Price:$329,900
- Price per sq. ft.:$211.88
- Tax amount:$2,703 (2024)
New listings near 2184 Melanie Drive
- New
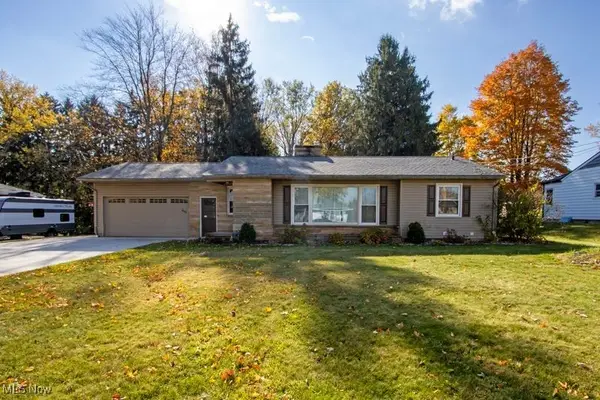 $250,000Active3 beds 3 baths1,057 sq. ft.
$250,000Active3 beds 3 baths1,057 sq. ft.645 Ridgewood Drive, Wooster, OH 44691
MLS# 5169407Listed by: RE/MAX SHOWCASE - New
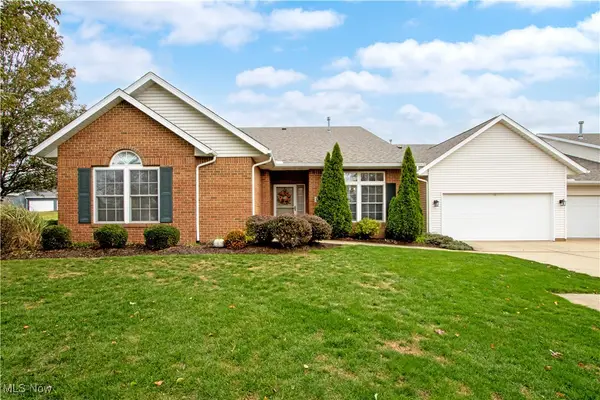 $249,000Active2 beds 2 baths1,455 sq. ft.
$249,000Active2 beds 2 baths1,455 sq. ft.2457 Barrington Way #331, Wooster, OH 44691
MLS# 5169272Listed by: RE/MAX SHOWCASE - New
 $124,900Active5 beds 2 baths1,804 sq. ft.
$124,900Active5 beds 2 baths1,804 sq. ft.606 E Henry Street, Wooster, OH 44691
MLS# 5169309Listed by: M. C. REAL ESTATE - New
 $149,500Active3 beds 1 baths1,240 sq. ft.
$149,500Active3 beds 1 baths1,240 sq. ft.140 Ohio Street, Wooster, OH 44691
MLS# 5169145Listed by: LANDES & LANDES - New
 $389,900Active4 beds 3 baths
$389,900Active4 beds 3 baths1087 Jesse Owens Drive, Wooster, OH 44691
MLS# 5169135Listed by: DREAM HUGE REALTY, LLC. - New
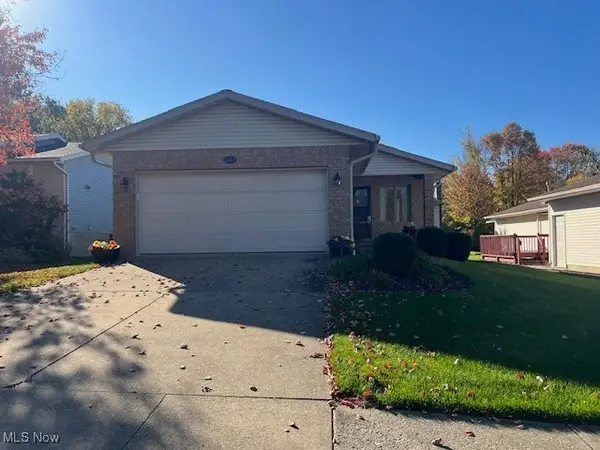 $239,900Active2 beds 3 baths1,370 sq. ft.
$239,900Active2 beds 3 baths1,370 sq. ft.2667 Eastwood Drive, Wooster, OH 44691
MLS# 5168186Listed by: CENTURY 21 CAROLYN RILEY RL. EST. SRVCS, INC. - New
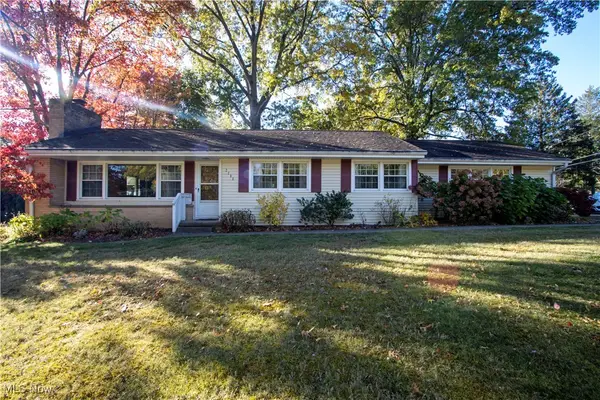 $250,000Active3 beds 2 baths
$250,000Active3 beds 2 baths2280 Friar Tuck Circle, Wooster, OH 44691
MLS# 5168433Listed by: RE/MAX SHOWCASE - New
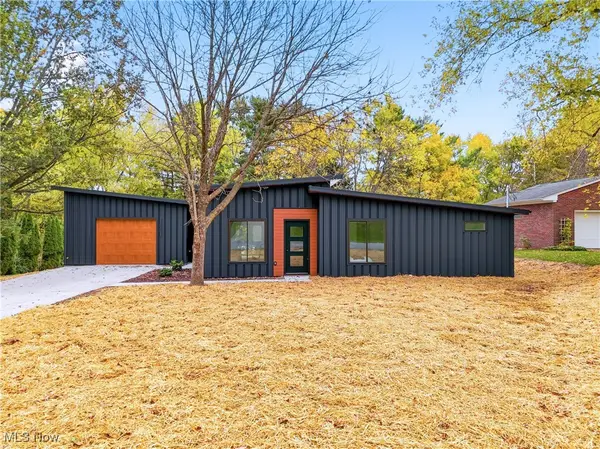 $399,900Active3 beds 2 baths1,463 sq. ft.
$399,900Active3 beds 2 baths1,463 sq. ft.3535 Clearview Place, Wooster, OH 44691
MLS# 5168837Listed by: RE/MAX SHOWCASE - New
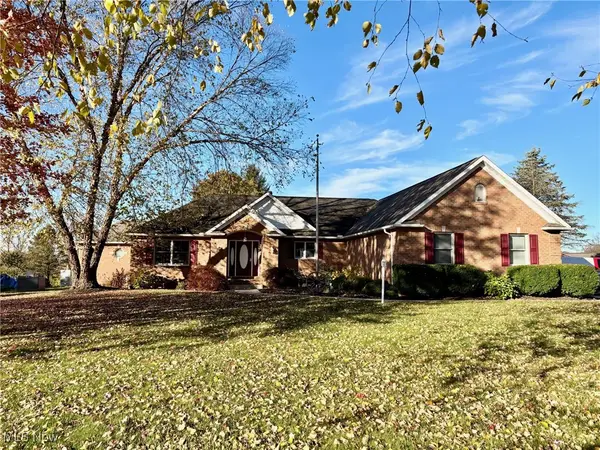 $520,000Active3 beds 4 baths2,838 sq. ft.
$520,000Active3 beds 4 baths2,838 sq. ft.1474 N Honeytown Road, Wooster, OH 44691
MLS# 5168314Listed by: RENFROW REALTY, LLC.
