9657 W Smithville Western Rd, Wooster, OH 44691
Local realty services provided by:Better Homes and Gardens Real Estate Central
Listed by: roger kamp, john meyer
Office: re/max showcase
MLS#:5173259
Source:OH_NORMLS
Price summary
- Price:$412,500
- Price per sq. ft.:$286.86
About this home
Looking for a brick ranch with a barn and nearly 2 acres? This one checks all the boxes. Immaculately maintained and move-in ready, this solid brick ranch offers 3 bedrooms with beautiful hardwood flooring, 2 full baths, and a newly remodeled kitchen featuring maple cabinetry and Corian countertops (2012). The finished lower level expands your living space with a cozy fireplace, a second kitchen area, and durable glazed block walls-also found in the attached 2-car garage. Step outside and enjoy a spacious patio with a brick fireplace-perfect for outdoor entertaining. The property also includes a well-designed barn equipped with water and electric, offering 4 stalls, an open area, and a full loft for storage. Ideal for horses, 4-H projects, or whatever your lifestyle requires. Major improvements include a new roof, gutters, and chimney caps in 2022, plus a new furnace in 2015. Sitting on 1.9 acres, this property offers gorgeous western views for unforgettable evening sunsets. Conveniently located between Wooster and Ashland with easy access to major highways, this is a must-see property to truly appreciate all it offers.
Contact an agent
Home facts
- Year built:1963
- Listing ID #:5173259
- Added:3 day(s) ago
- Updated:November 24, 2025 at 07:38 PM
Rooms and interior
- Bedrooms:3
- Total bathrooms:2
- Full bathrooms:2
- Living area:1,438 sq. ft.
Heating and cooling
- Cooling:Central Air
- Heating:Forced Air, Propane
Structure and exterior
- Roof:Asphalt, Fiberglass
- Year built:1963
- Building area:1,438 sq. ft.
- Lot area:1.92 Acres
Utilities
- Water:Well
- Sewer:Septic Tank
Finances and disclosures
- Price:$412,500
- Price per sq. ft.:$286.86
- Tax amount:$3,362 (2024)
New listings near 9657 W Smithville Western Rd
- New
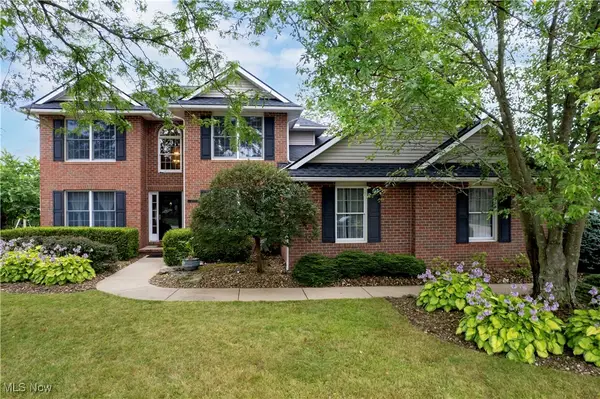 $439,000Active4 beds 4 baths3,326 sq. ft.
$439,000Active4 beds 4 baths3,326 sq. ft.2117 Canterbury Lane, Wooster, OH 44691
MLS# 5173905Listed by: RE/MAX SHOWCASE - New
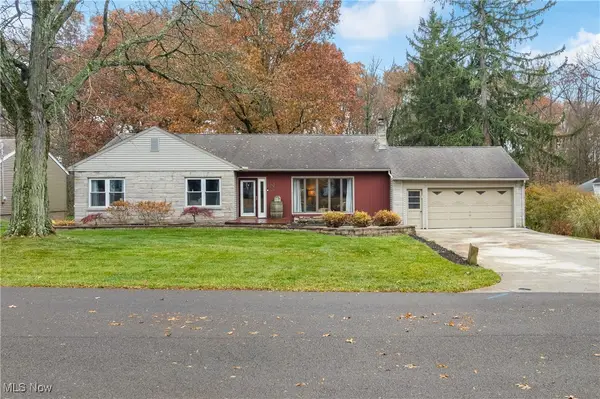 $345,000Active3 beds 3 baths
$345,000Active3 beds 3 baths234 Reed Road, Wooster, OH 44691
MLS# 5173825Listed by: RE/MAX SHOWCASE - New
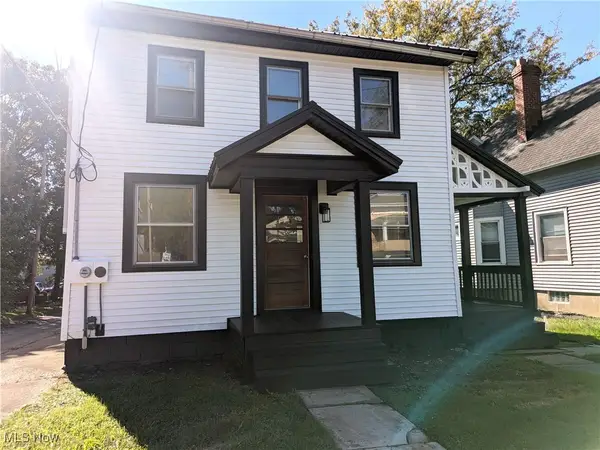 $188,000Active4 beds 2 baths1,216 sq. ft.
$188,000Active4 beds 2 baths1,216 sq. ft.223 E Larwill Street, Wooster, OH 44691
MLS# 5164689Listed by: WELCOME HOME SIMMS REALTY - New
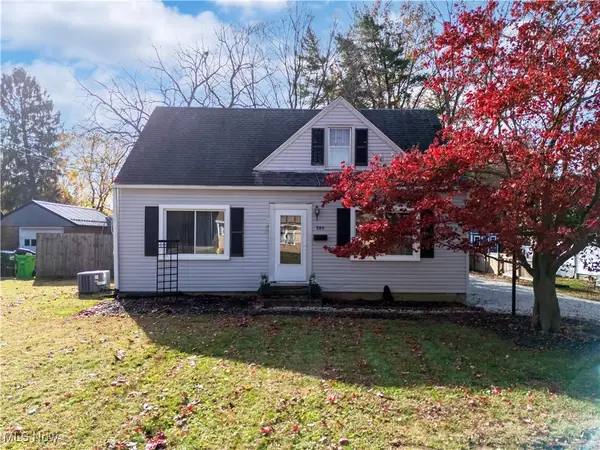 $245,000Active4 beds 2 baths1,552 sq. ft.
$245,000Active4 beds 2 baths1,552 sq. ft.585 Kieffer Street, Wooster, OH 44691
MLS# 5170904Listed by: BERKSHIRE HATHAWAY HOMESERVICES PROFESSIONAL REALTY 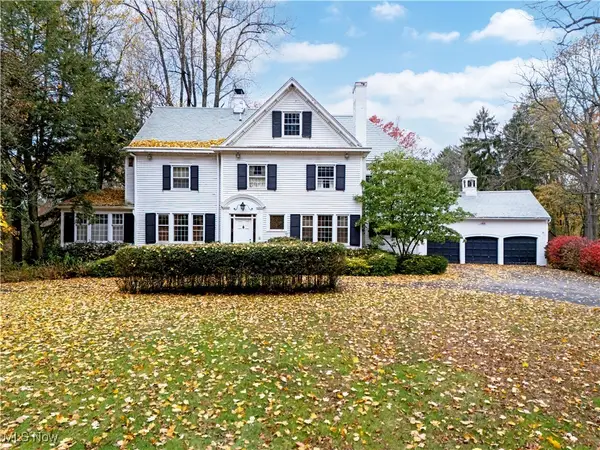 $515,000Pending5 beds 5 baths4,698 sq. ft.
$515,000Pending5 beds 5 baths4,698 sq. ft.1630 Burbank Road, Wooster, OH 44691
MLS# 5171658Listed by: RE/MAX SHOWCASE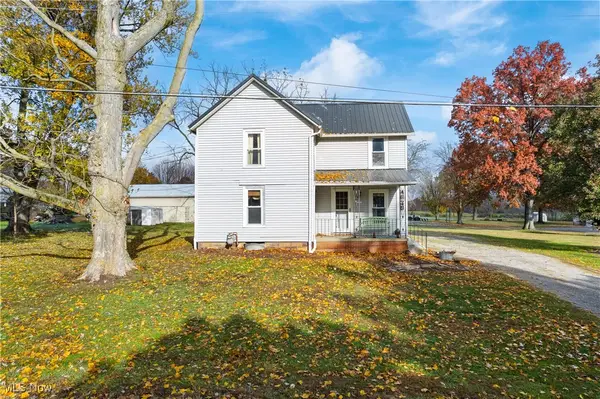 $165,000Active3 beds 1 baths1,402 sq. ft.
$165,000Active3 beds 1 baths1,402 sq. ft.4639 W Old Lincoln Way, Wooster, OH 44691
MLS# 5170932Listed by: KELLER WILLIAMS ELEVATE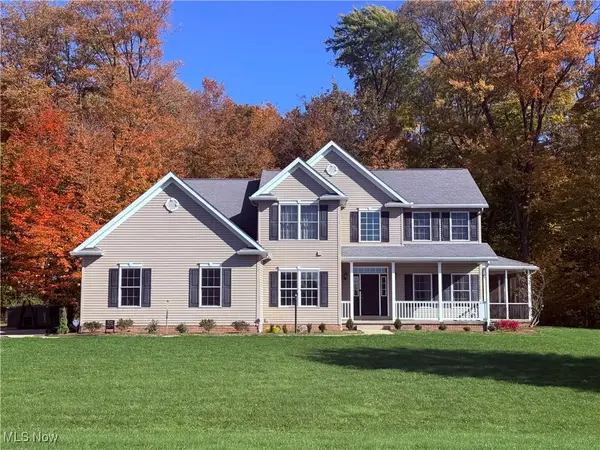 $549,900Pending4 beds 5 baths3,612 sq. ft.
$549,900Pending4 beds 5 baths3,612 sq. ft.522 Sand Stone Drive, Wooster, OH 44691
MLS# 5165884Listed by: THE DANBERRY CO.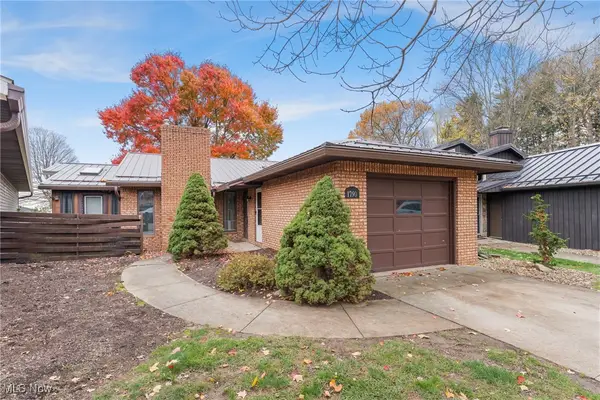 $228,000Active3 beds 3 baths2,320 sq. ft.
$228,000Active3 beds 3 baths2,320 sq. ft.1790 Pine Cove Drive, Wooster, OH 44691
MLS# 5170087Listed by: KELLER WILLIAMS LEGACY GROUP REALTY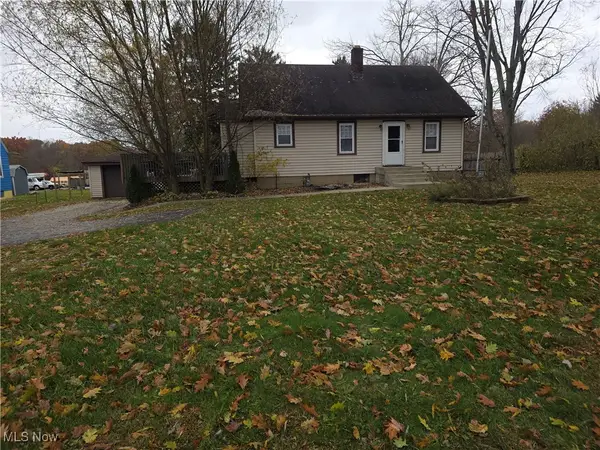 $200,000Pending3 beds 1 baths1,326 sq. ft.
$200,000Pending3 beds 1 baths1,326 sq. ft.3125 Dover Road, Wooster, OH 44691
MLS# 5170886Listed by: KEY REALTY
