1360 5th Avenue, Youngstown, OH 44504
Local realty services provided by:Better Homes and Gardens Real Estate Central
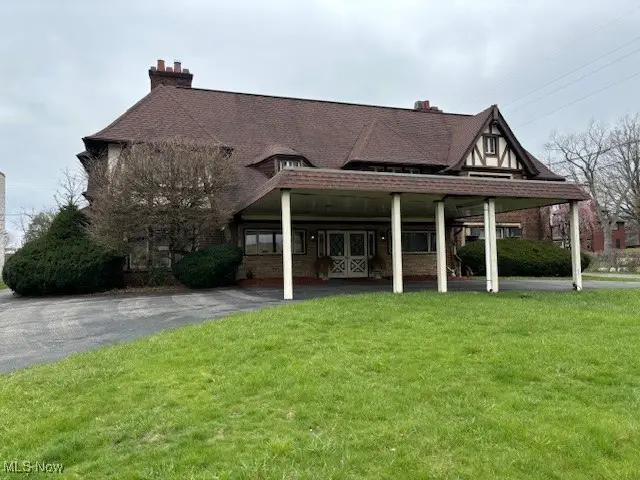
1360 5th Avenue,Youngstown, OH 44504
$329,000
- 7 Beds
- 5 Baths
- 10,377 sq. ft.
- Single family
- Pending
Listed by:marisa volpini
Office:russell real estate services
MLS#:5116821
Source:OH_NORMLS
Price summary
- Price:$329,000
- Price per sq. ft.:$31.7
About this home
Tudor Style Mansion, custom built with timeless charm by Meade & Hamilton Architects. One of a kind 7,236 SF of living space featuring 7 bedrooms, 4 1/2 baths. Most of the 1st floor has wood baseboards, French doors and Plaster Crown Molding. the huge foyer has a Barrell ceiling and connects all the rooms of the first floor together. The huge living room has a beautiful fireplace with carved wood mantel. The formal dining room is very spacious. The library features built-in bookcases and fireplace. The 33 x 11 enclosed front porch is a precursor of the lasting affluent elegance of this beautiful home. The kitchen features a dinette. There are 2 sets of stairs that leads to the 7 bedrooms and a kitchenette on the second floor. Two furnaces and C/A are 5 years old. Full basement, roof has 40 year shingles. Turn around parking with 20 spaces. Zoned for multiple use dwelling such as: Live/work; Multi family; Convalescent or Nursing home; Dormitory; Fraternity or sorority house; Group home; Business art or Vocational school. Great home. Call today for your private showing.
Contact an agent
Home facts
- Year built:1930
- Listing Id #:5116821
- Added:113 day(s) ago
- Updated:August 15, 2025 at 07:13 AM
Rooms and interior
- Bedrooms:7
- Total bathrooms:5
- Full bathrooms:4
- Half bathrooms:1
- Living area:10,377 sq. ft.
Heating and cooling
- Cooling:Central Air
- Heating:Forced Air, Gas
Structure and exterior
- Roof:Asphalt, Fiberglass
- Year built:1930
- Building area:10,377 sq. ft.
- Lot area:0.96 Acres
Utilities
- Water:Public
- Sewer:Public Sewer
Finances and disclosures
- Price:$329,000
- Price per sq. ft.:$31.7
- Tax amount:$4,822 (2024)
New listings near 1360 5th Avenue
- New
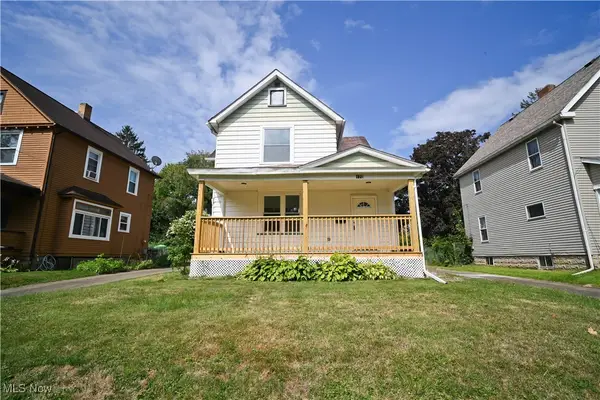 $150,000Active3 beds 2 baths1,488 sq. ft.
$150,000Active3 beds 2 baths1,488 sq. ft.120 S Whitney Avenue, Youngstown, OH 44509
MLS# 5147222Listed by: CENTURY 21 LAKESIDE REALTY - New
 $228,900Active3 beds 2 baths1,520 sq. ft.
$228,900Active3 beds 2 baths1,520 sq. ft.6791 Colleen Drive, Youngstown, OH 44512
MLS# 5146054Listed by: NEXTHOME GO30 REALTY - New
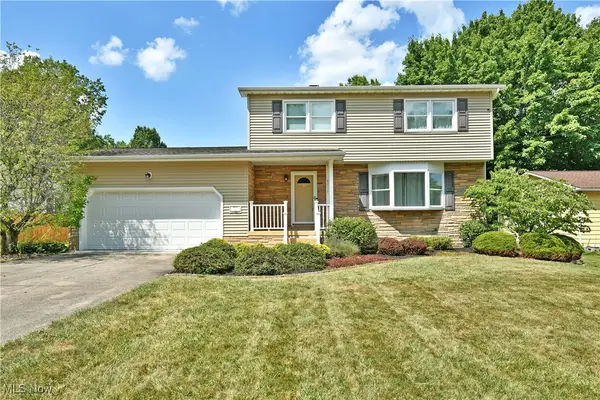 $235,000Active3 beds 2 baths1,500 sq. ft.
$235,000Active3 beds 2 baths1,500 sq. ft.5315 Argonne Drive, Youngstown, OH 44515
MLS# 5147998Listed by: BROKERS REALTY GROUP - New
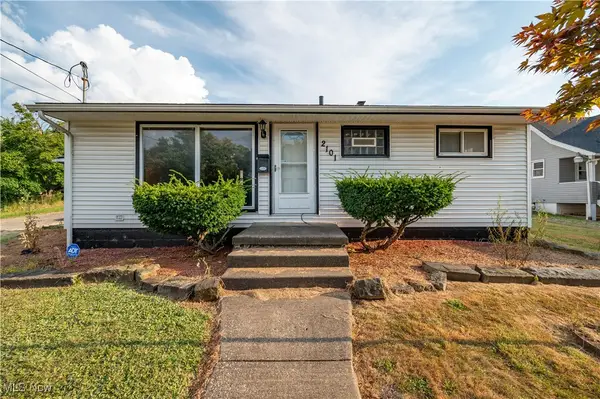 $125,000Active3 beds 1 baths884 sq. ft.
$125,000Active3 beds 1 baths884 sq. ft.2101 Cherry Hill Avenue, Youngstown, OH 44509
MLS# 5148116Listed by: CENTURY 21 LAKESIDE REALTY - New
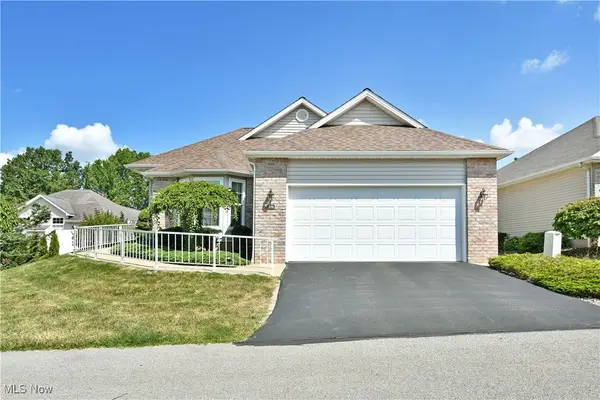 $295,000Active3 beds 2 baths1,532 sq. ft.
$295,000Active3 beds 2 baths1,532 sq. ft.125 Fitch Boulevard #280, Youngstown, OH 44515
MLS# 5148062Listed by: BROKERS REALTY GROUP - Open Sun, 12 to 1:30pmNew
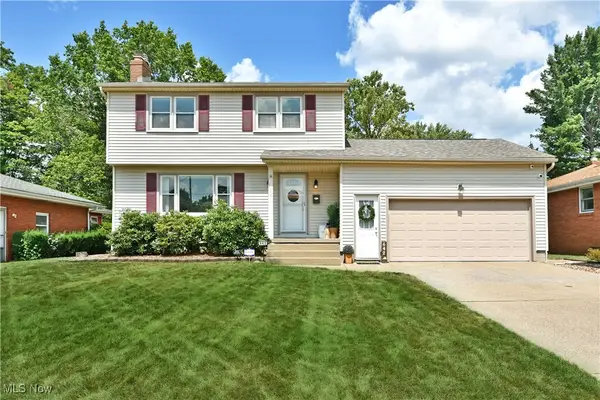 $299,900Active4 beds 2 baths1,750 sq. ft.
$299,900Active4 beds 2 baths1,750 sq. ft.642 Oakridge Drive, Youngstown, OH 44512
MLS# 5147794Listed by: BROKERS REALTY GROUP - New
 $249,000Active3 beds 3 baths1,604 sq. ft.
$249,000Active3 beds 3 baths1,604 sq. ft.6785 Winterpark Avenue, Youngstown, OH 44515
MLS# 5148396Listed by: CENTURY 21 LAKESIDE REALTY - Open Sun, 1 to 3pmNew
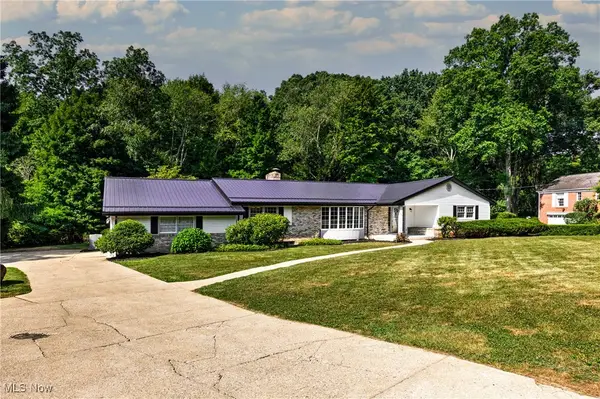 $439,900Active4 beds 2 baths2,636 sq. ft.
$439,900Active4 beds 2 baths2,636 sq. ft.1363 Country Club Drive, Youngstown, OH 44505
MLS# 5148322Listed by: WILLIAM ZAMARELLI, INC. - New
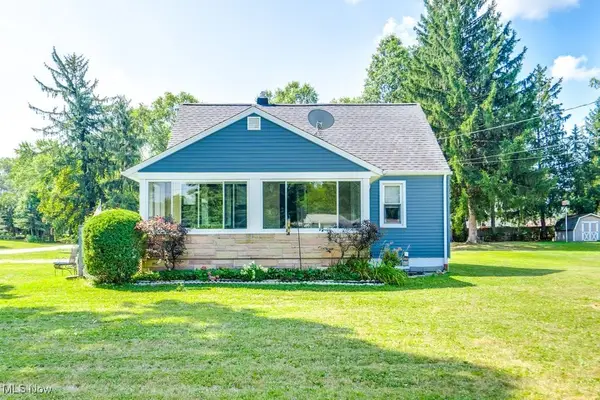 $172,500Active3 beds 2 baths1,800 sq. ft.
$172,500Active3 beds 2 baths1,800 sq. ft.5103 E Rockwell Road, Youngstown, OH 44515
MLS# 5147360Listed by: EXP REALTY, LLC. - New
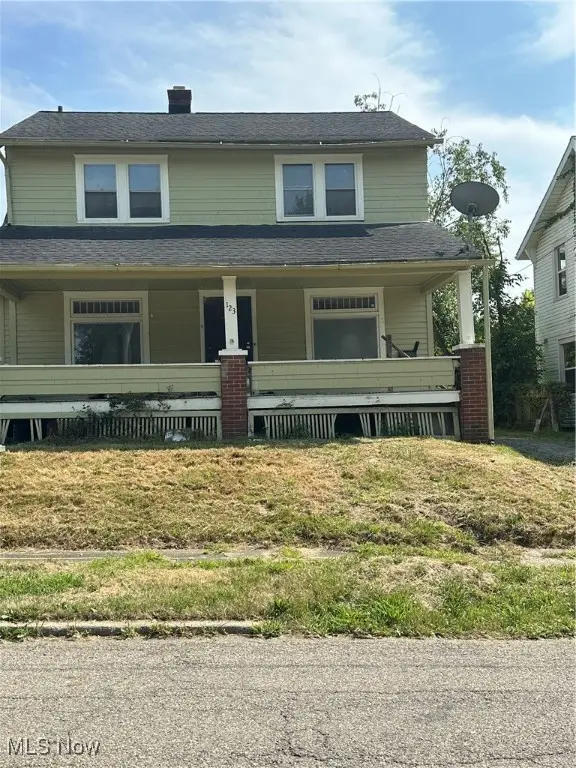 $80,000Active4 beds 1 baths
$80,000Active4 beds 1 baths123 E Boston Avenue, Youngstown, OH 44507
MLS# 5148199Listed by: KELLER WILLIAMS CHERVENIC RLTY
