2634 Scheetz Street, Youngstown, OH 44509
Local realty services provided by:Better Homes and Gardens Real Estate Central
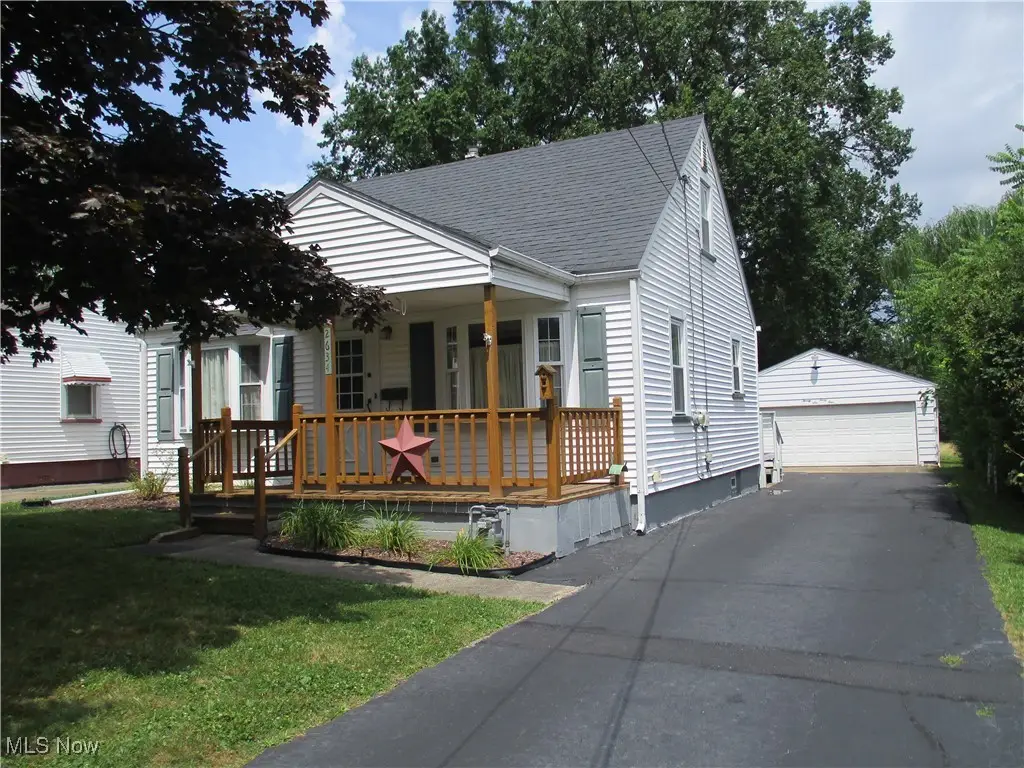
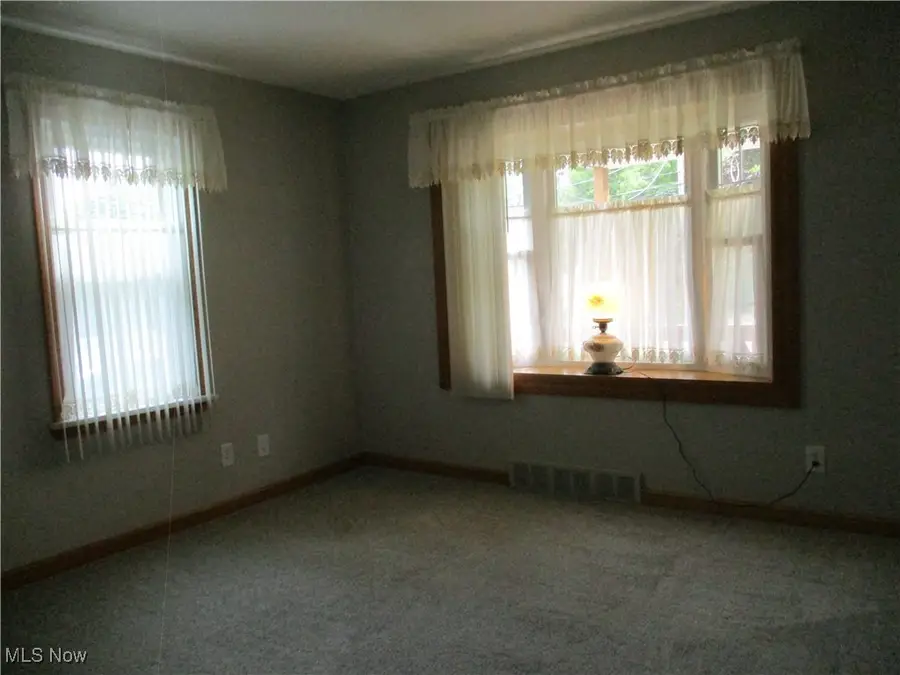
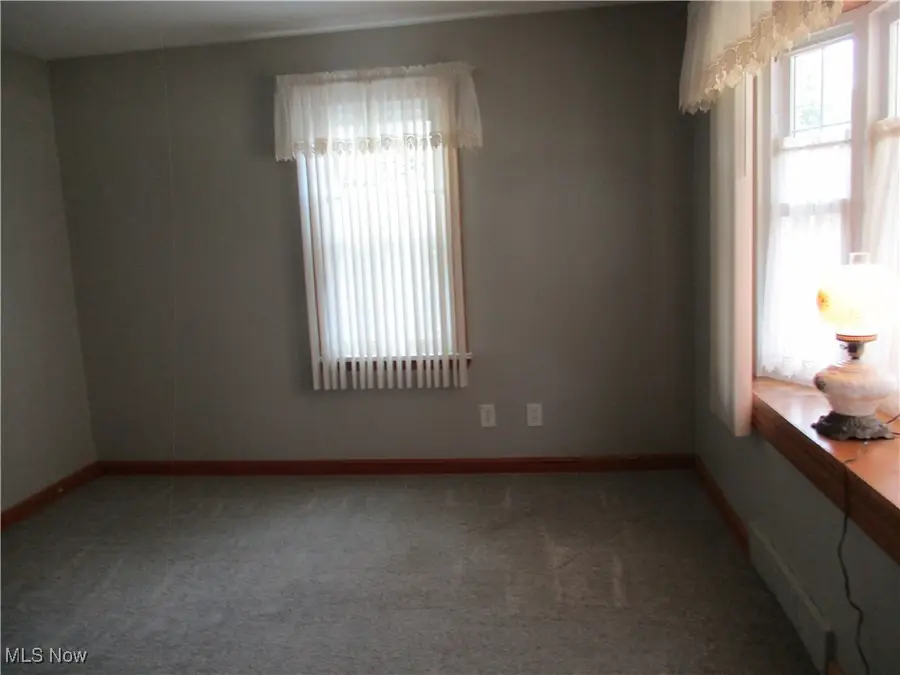
Listed by:stephanie bozin
Office:s. t. bozin & company
MLS#:5143986
Source:OH_NORMLS
Price summary
- Price:$127,500
- Price per sq. ft.:$97.78
About this home
Deceiving - Larger than it looks! You can move right into this 3BR, 1 1/2BA Cape Cod. Close to the School, Library, and the new boulevards on Mahoning Ave. Vinyl-sided exterior. Detached, alum-sided double garage with added storage rooms. Blacktop driveway with concrete approach and floor in the garage. Roofed front porch. Roofed rear deck. Replacement windows and siding (2001). Roof (2018 - one layer). Garage roof (2018 - 2 layers). Sunporch with skylights. LR with bay window. Remodeled Kitchen (1995) with oak cabinets, vinyl flooring, laminate counters (2020), range is 1 yr. old (oven has never been used), refrigerator (2020). Cheery Dinette off the Kitchen with ceiling fan, vinyl flooring and access to rear yard and Sunporch. Front BR with bay window. Rear MBR with 1/2BA and laundry hookups. Sitting room/office/nursery, Freshly painted interior. Newer carpeting on the 1st floor. Window coverings included. Full Basement, glass block windows, furnace and A/C )2016), 40 gal., gas HWT, elect. breaker box, 100 amp service, shower in the basement, dryer stays. WON'T LAST LONG ON THE MARKET! CALL TODAY TO SCHEDULE YOUR VIEWING!
Contact an agent
Home facts
- Year built:1949
- Listing Id #:5143986
- Added:15 day(s) ago
- Updated:August 12, 2025 at 07:18 AM
Rooms and interior
- Bedrooms:3
- Total bathrooms:2
- Full bathrooms:1
- Half bathrooms:1
- Living area:1,304 sq. ft.
Heating and cooling
- Cooling:Central Air
- Heating:Forced Air, Gas
Structure and exterior
- Roof:Asphalt, Fiberglass
- Year built:1949
- Building area:1,304 sq. ft.
- Lot area:0.21 Acres
Utilities
- Water:Public
- Sewer:Public Sewer
Finances and disclosures
- Price:$127,500
- Price per sq. ft.:$97.78
- Tax amount:$1,093 (2024)
New listings near 2634 Scheetz Street
- New
 $228,900Active3 beds 2 baths1,520 sq. ft.
$228,900Active3 beds 2 baths1,520 sq. ft.6791 Colleen Drive, Youngstown, OH 44512
MLS# 5146054Listed by: NEXTHOME GO30 REALTY - New
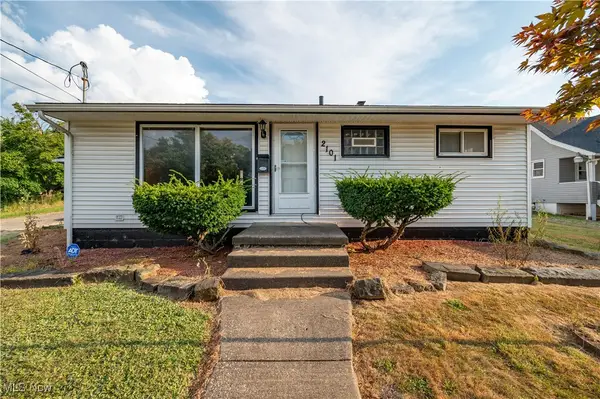 $125,000Active3 beds 1 baths884 sq. ft.
$125,000Active3 beds 1 baths884 sq. ft.2101 Cherry Hill Avenue, Youngstown, OH 44509
MLS# 5148116Listed by: CENTURY 21 LAKESIDE REALTY - New
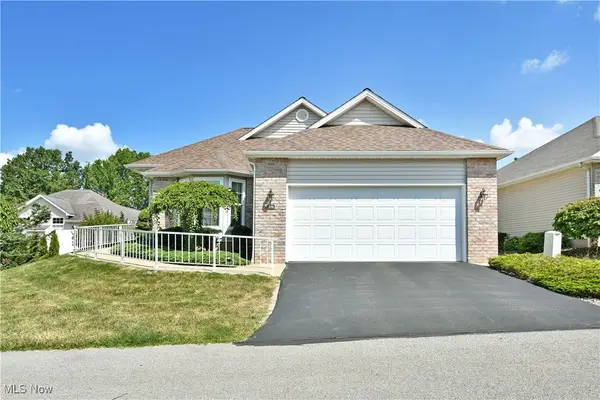 $295,000Active3 beds 2 baths1,532 sq. ft.
$295,000Active3 beds 2 baths1,532 sq. ft.125 Fitch Boulevard #280, Youngstown, OH 44515
MLS# 5148062Listed by: BROKERS REALTY GROUP - Open Sun, 12 to 1:30pmNew
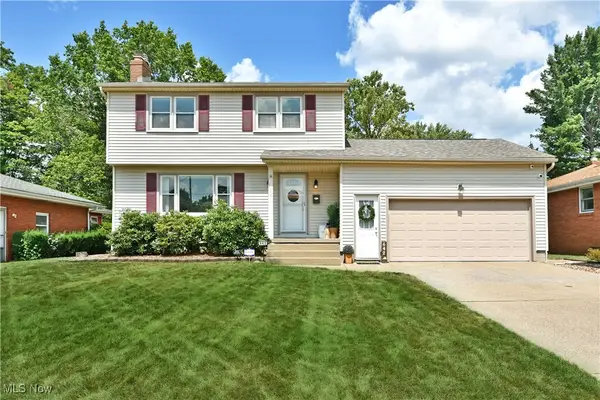 $299,900Active4 beds 2 baths1,750 sq. ft.
$299,900Active4 beds 2 baths1,750 sq. ft.642 Oakridge Drive, Youngstown, OH 44512
MLS# 5147794Listed by: BROKERS REALTY GROUP - New
 $249,000Active3 beds 3 baths1,604 sq. ft.
$249,000Active3 beds 3 baths1,604 sq. ft.6785 Winterpark Avenue, Youngstown, OH 44515
MLS# 5148396Listed by: CENTURY 21 LAKESIDE REALTY - Open Sun, 1 to 3pmNew
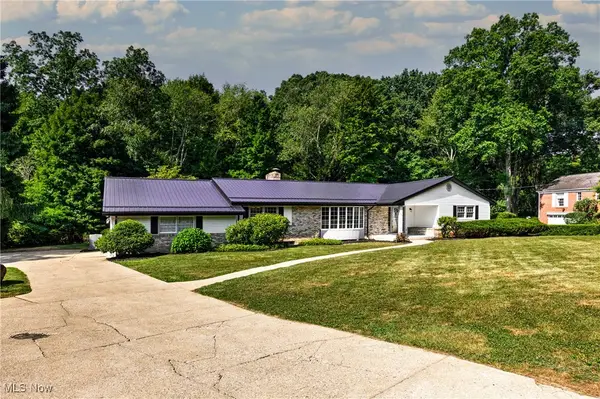 $439,900Active4 beds 2 baths2,636 sq. ft.
$439,900Active4 beds 2 baths2,636 sq. ft.1363 Country Club Drive, Youngstown, OH 44505
MLS# 5148322Listed by: WILLIAM ZAMARELLI, INC. - New
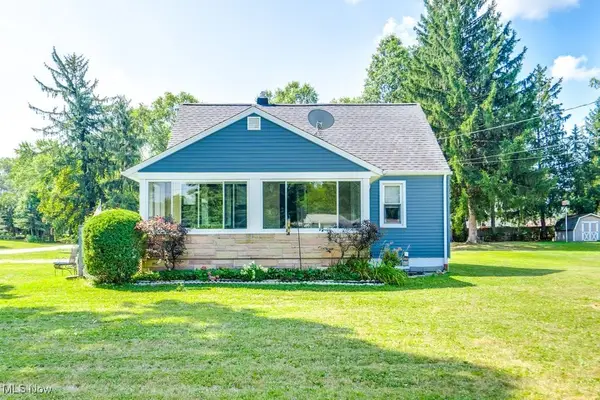 $172,500Active3 beds 2 baths1,800 sq. ft.
$172,500Active3 beds 2 baths1,800 sq. ft.5103 E Rockwell Road, Youngstown, OH 44515
MLS# 5147360Listed by: EXP REALTY, LLC. - New
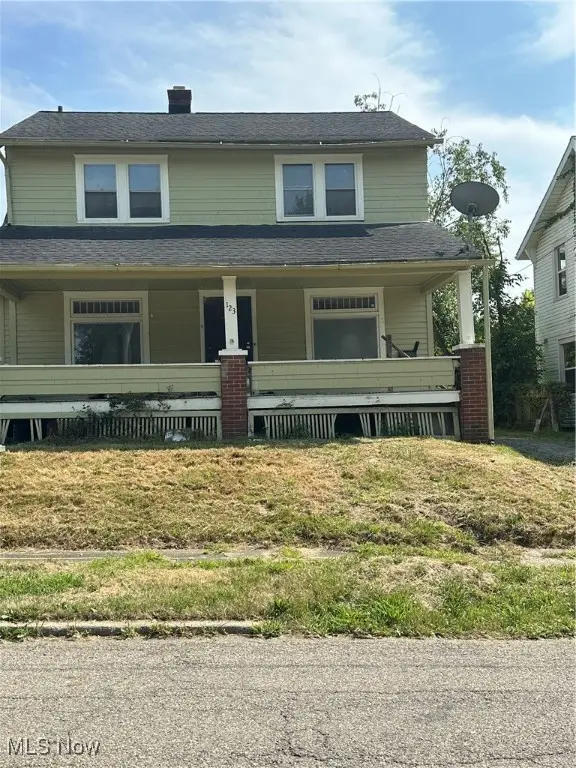 $80,000Active4 beds 1 baths
$80,000Active4 beds 1 baths123 E Boston Avenue, Youngstown, OH 44507
MLS# 5148199Listed by: KELLER WILLIAMS CHERVENIC RLTY - New
 $118,900Active3 beds 2 baths2,352 sq. ft.
$118,900Active3 beds 2 baths2,352 sq. ft.441 E Indianola Avenue, Youngstown, OH 44507
MLS# 5147553Listed by: BERKSHIRE HATHAWAY HOMESERVICES STOUFFER REALTY - Open Sun, 12 to 2pmNew
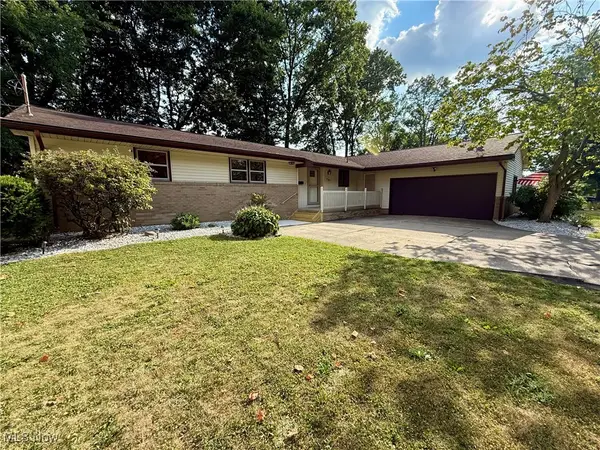 $235,000Active3 beds 3 baths3,003 sq. ft.
$235,000Active3 beds 3 baths3,003 sq. ft.767 Forest Ridge Drive, Youngstown, OH 44512
MLS# 5147670Listed by: BERKSHIRE HATHAWAY HOMESERVICES STOUFFER REALTY
