2820 Burbank Avenue, Youngstown, OH 44509
Local realty services provided by:Better Homes and Gardens Real Estate Central
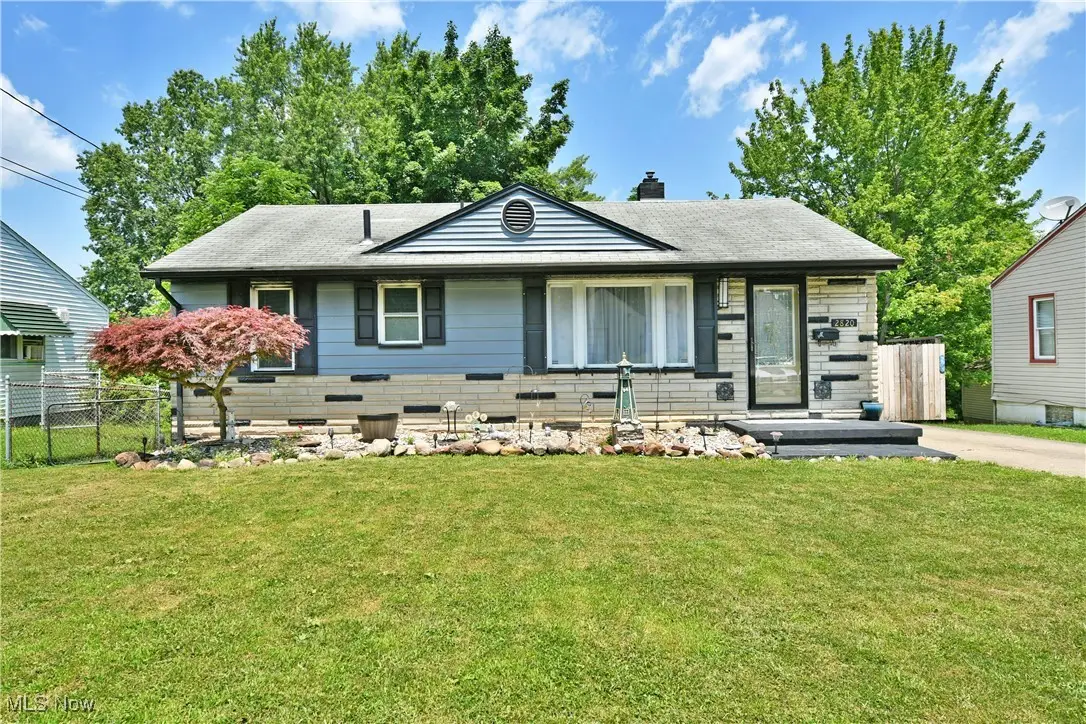
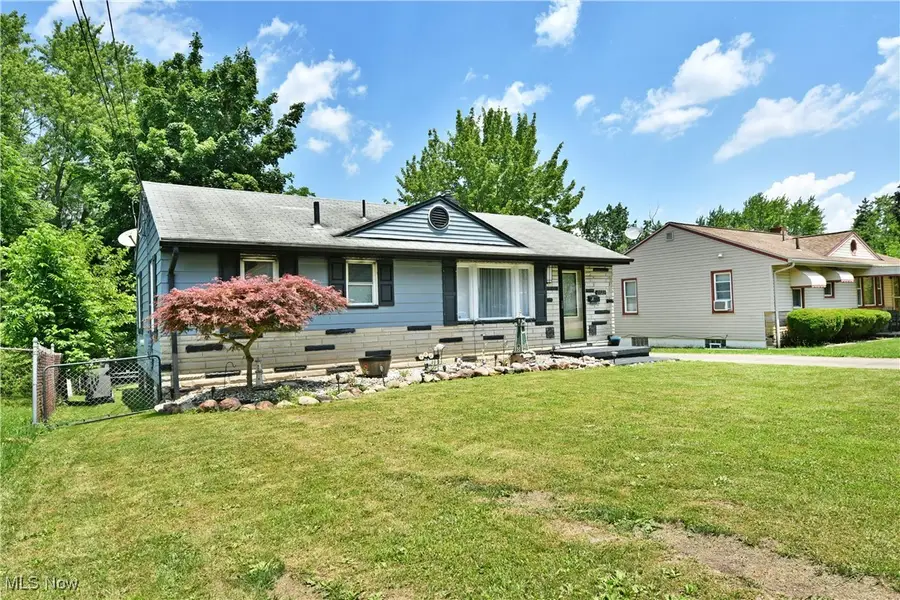
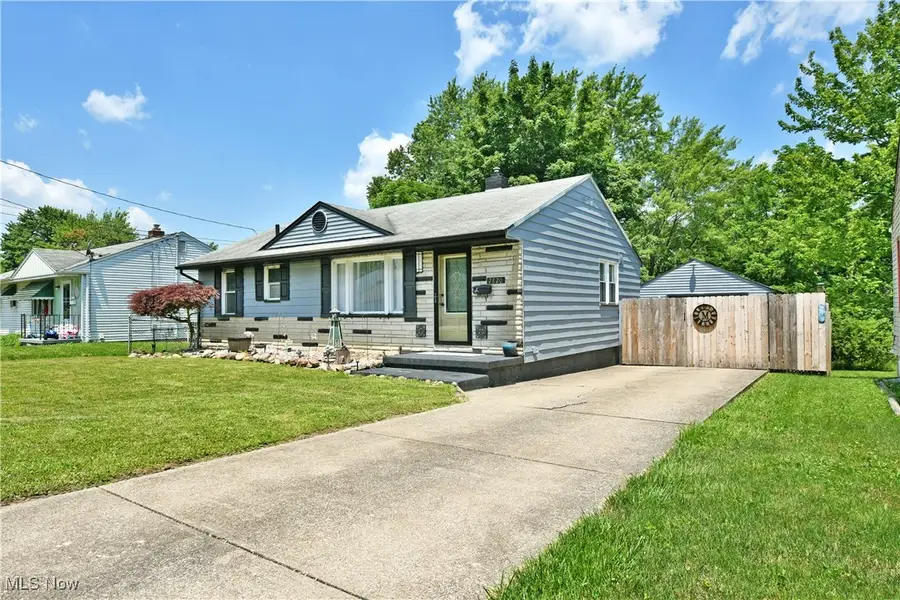
Listed by:mary j sims
Office:brokers realty group
MLS#:5136492
Source:OH_NORMLS
Price summary
- Price:$140,000
- Price per sq. ft.:$156.95
About this home
Perfectly cozy and bursting with style, this exciting Youngstown home packs on the charm from the inside out! Picture perfect good looks boast plenty of curb appeal, capitalizing on its handsome stonework and like-styled landscaping that offsets the high contrast colorways. A cement driveway is interrupted by a large wooden gate, partitioning off the oversized singe car garage that’s found within the fenced-in backyard. A bonus storage shed joins a relaxing fire pit near the tree line. Inside, a spacious living room enjoys hardwood styled flooring the continues into the adjacent kitchen and dining rooms. Natural light spills through the picture window as you explore the generous kitchen, complete with polished granite countertops and a sleek tiled backsplash. Adjacently, the third bedroom, currently used as a dining room, enjoys great backyard views with the rear entrance just steps away. Down the short hall, an engaging full bath joins a pair of inviting bedrooms to complete the package. A full basement awaits below, offering rec space, laundry and bath provisions.
Contact an agent
Home facts
- Year built:1956
- Listing Id #:5136492
- Added:38 day(s) ago
- Updated:August 15, 2025 at 07:21 AM
Rooms and interior
- Bedrooms:3
- Total bathrooms:1
- Full bathrooms:1
- Living area:892 sq. ft.
Heating and cooling
- Cooling:Central Air
- Heating:Forced Air, Gas
Structure and exterior
- Roof:Asphalt, Fiberglass
- Year built:1956
- Building area:892 sq. ft.
- Lot area:0.19 Acres
Utilities
- Water:Public
- Sewer:Public Sewer
Finances and disclosures
- Price:$140,000
- Price per sq. ft.:$156.95
- Tax amount:$785 (2024)
New listings near 2820 Burbank Avenue
- New
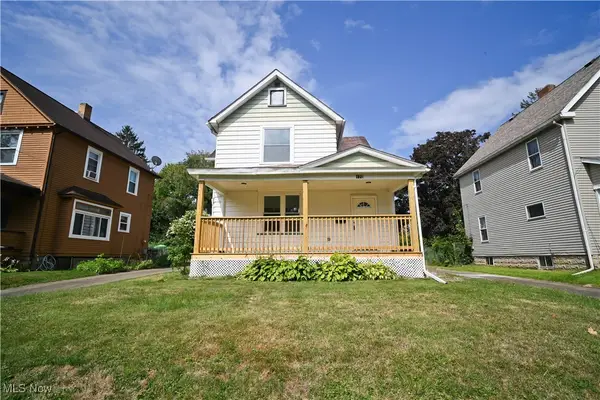 $150,000Active3 beds 2 baths1,488 sq. ft.
$150,000Active3 beds 2 baths1,488 sq. ft.120 S Whitney Avenue, Youngstown, OH 44509
MLS# 5147222Listed by: CENTURY 21 LAKESIDE REALTY - New
 $228,900Active3 beds 2 baths1,520 sq. ft.
$228,900Active3 beds 2 baths1,520 sq. ft.6791 Colleen Drive, Youngstown, OH 44512
MLS# 5146054Listed by: NEXTHOME GO30 REALTY - New
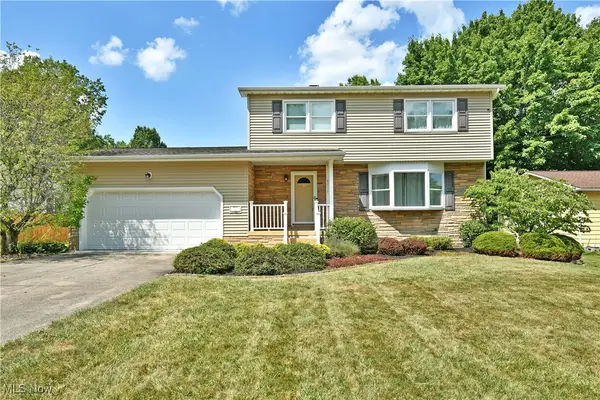 $235,000Active3 beds 2 baths1,500 sq. ft.
$235,000Active3 beds 2 baths1,500 sq. ft.5315 Argonne Drive, Youngstown, OH 44515
MLS# 5147998Listed by: BROKERS REALTY GROUP - New
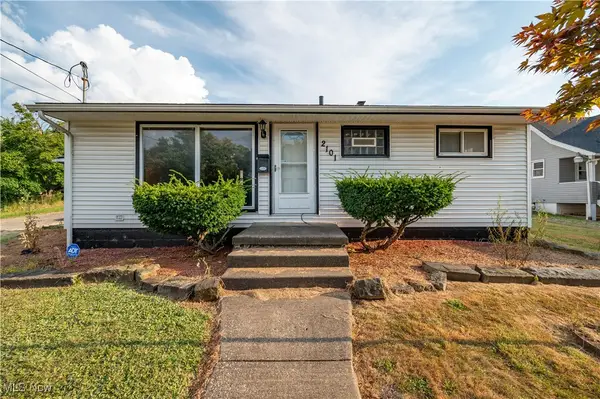 $125,000Active3 beds 1 baths884 sq. ft.
$125,000Active3 beds 1 baths884 sq. ft.2101 Cherry Hill Avenue, Youngstown, OH 44509
MLS# 5148116Listed by: CENTURY 21 LAKESIDE REALTY - New
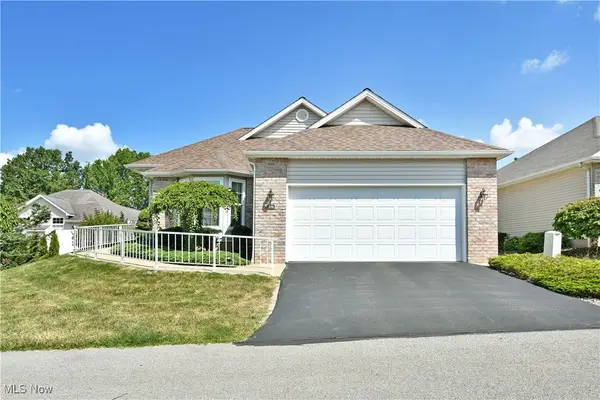 $295,000Active3 beds 2 baths1,532 sq. ft.
$295,000Active3 beds 2 baths1,532 sq. ft.125 Fitch Boulevard #280, Youngstown, OH 44515
MLS# 5148062Listed by: BROKERS REALTY GROUP - Open Sun, 12 to 1:30pmNew
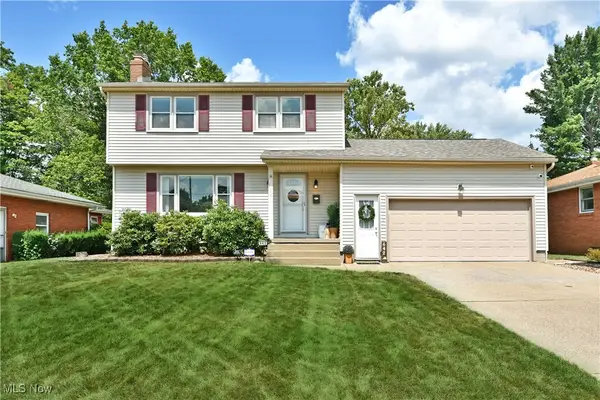 $299,900Active4 beds 2 baths1,750 sq. ft.
$299,900Active4 beds 2 baths1,750 sq. ft.642 Oakridge Drive, Youngstown, OH 44512
MLS# 5147794Listed by: BROKERS REALTY GROUP - New
 $249,000Active3 beds 3 baths1,604 sq. ft.
$249,000Active3 beds 3 baths1,604 sq. ft.6785 Winterpark Avenue, Youngstown, OH 44515
MLS# 5148396Listed by: CENTURY 21 LAKESIDE REALTY - Open Sun, 1 to 3pmNew
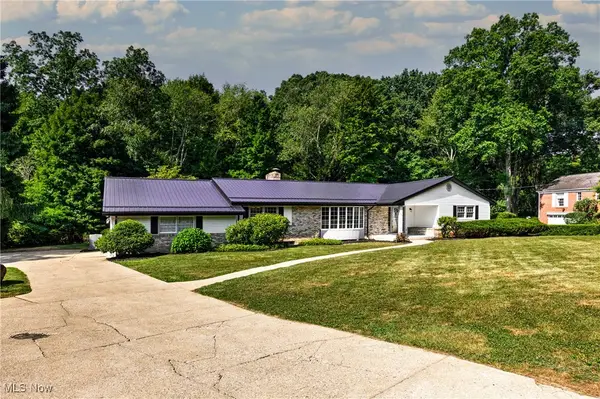 $439,900Active4 beds 2 baths2,636 sq. ft.
$439,900Active4 beds 2 baths2,636 sq. ft.1363 Country Club Drive, Youngstown, OH 44505
MLS# 5148322Listed by: WILLIAM ZAMARELLI, INC. - New
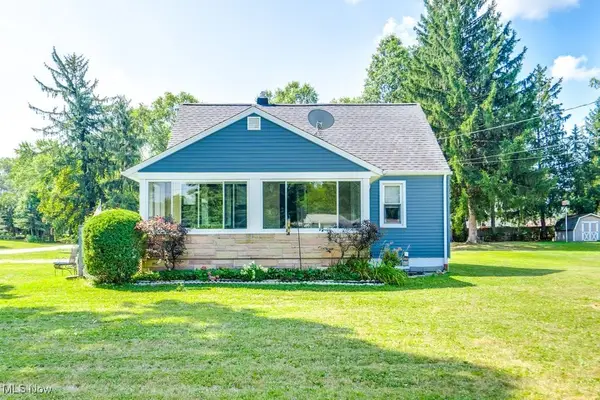 $172,500Active3 beds 2 baths1,800 sq. ft.
$172,500Active3 beds 2 baths1,800 sq. ft.5103 E Rockwell Road, Youngstown, OH 44515
MLS# 5147360Listed by: EXP REALTY, LLC. - New
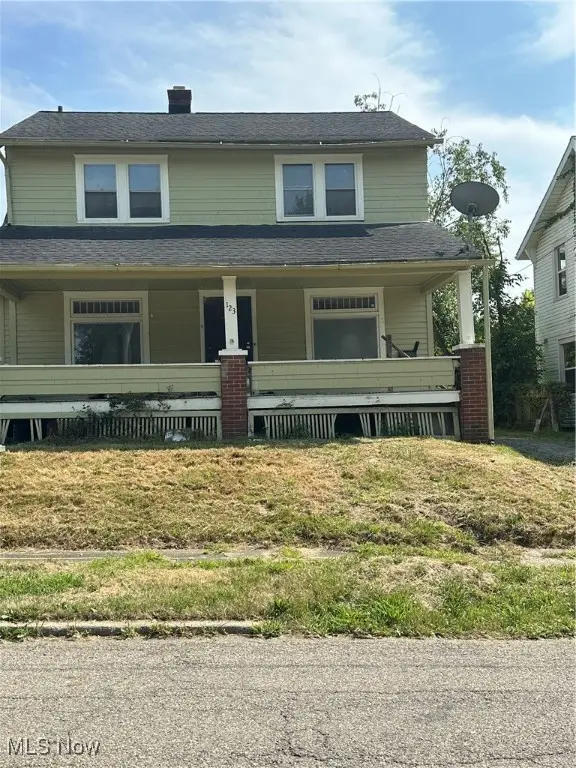 $80,000Active4 beds 1 baths
$80,000Active4 beds 1 baths123 E Boston Avenue, Youngstown, OH 44507
MLS# 5148199Listed by: KELLER WILLIAMS CHERVENIC RLTY
