2866 Peacock Drive, Youngstown, OH 44511
Local realty services provided by:Better Homes and Gardens Real Estate Central
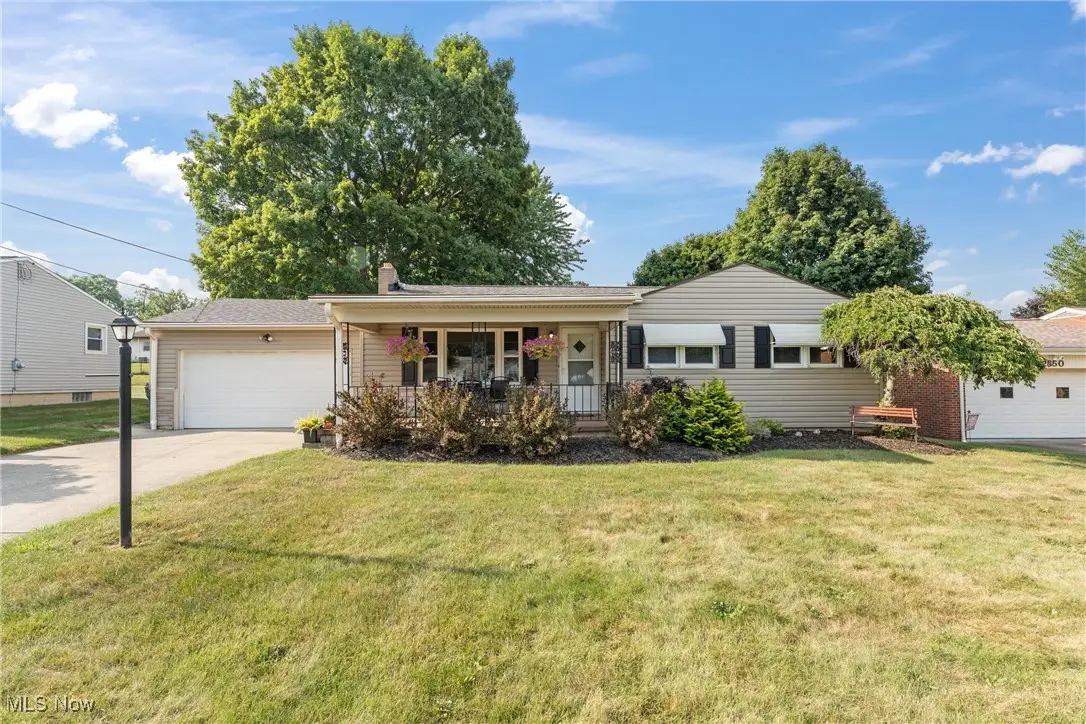
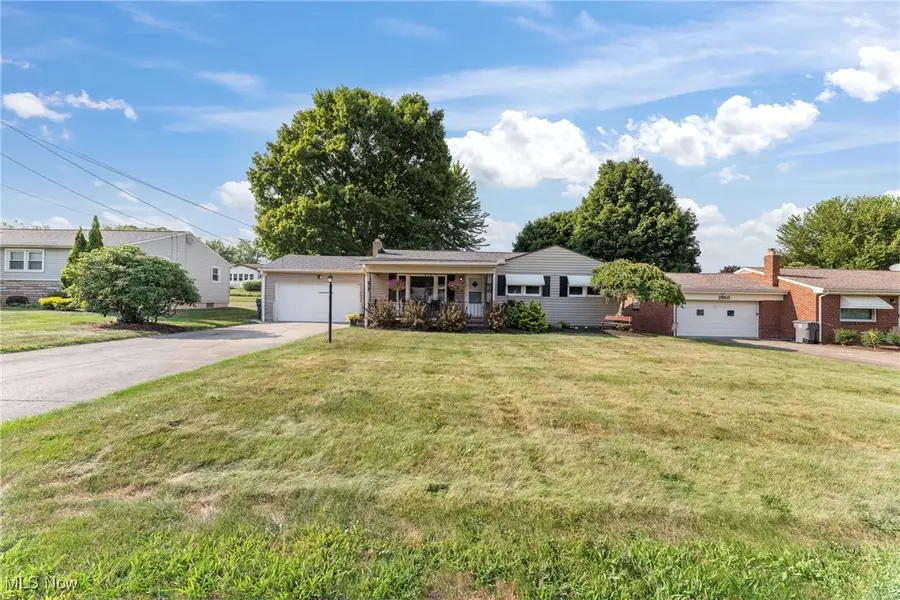
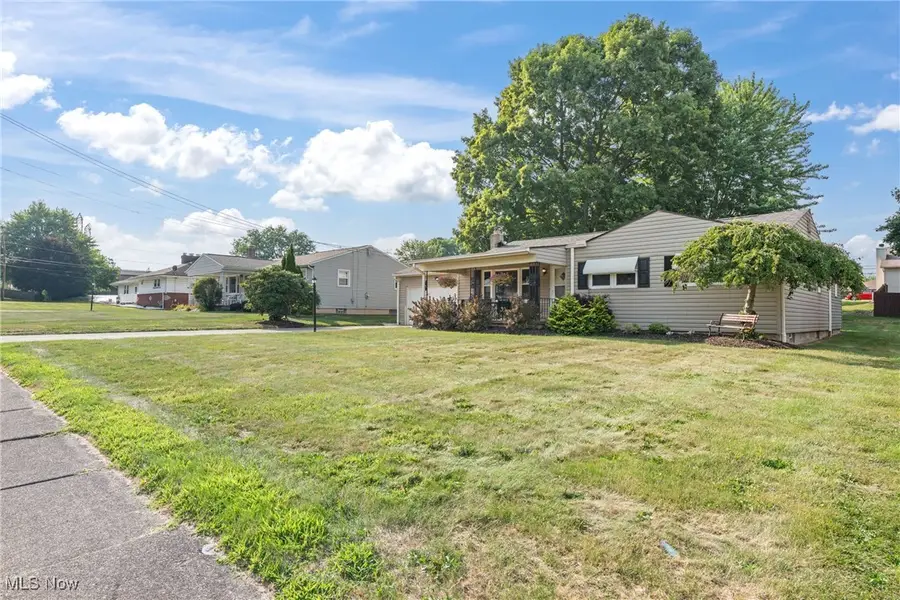
Listed by:jaren t fink
Office:re/max infinity
MLS#:5145822
Source:OH_NORMLS
Price summary
- Price:$229,900
- Price per sq. ft.:$101.64
About this home
Welcome to 2866 Peacock Dr—this beautifully updated ranch blends timeless charm with modern upgrades and is ready for you to move right in! Step inside to find rich hardwood floors and fresh finishes throughout, including a stunning kitchen with new stainless steel appliances, painted cabinetry, tile backsplash, and sleek vinyl plank flooring. The living room is warm and inviting with a built-in gas fireplace, custom bookshelves, and fresh paint and trim. The home offers 4 spacious bedrooms, including a primary suite with a remote-controlled ceiling fan and updated closet organizer, plus 3 fully remodeled bathrooms featuring new vanities, lighting, tile, and plumbing. Major systems like the roof, furnace, A/C, and electric panel have all been recently updated, giving you peace of mind. Located in a quiet neighborhood near schools and shopping, this home offers style, comfort, and convenience—don’t miss your chance to make it yours!
Contact an agent
Home facts
- Year built:1957
- Listing Id #:5145822
- Added:9 day(s) ago
- Updated:August 14, 2025 at 10:42 PM
Rooms and interior
- Bedrooms:4
- Total bathrooms:3
- Full bathrooms:3
- Living area:2,262 sq. ft.
Heating and cooling
- Cooling:Central Air
- Heating:Forced Air, Gas
Structure and exterior
- Roof:Asphalt, Fiberglass
- Year built:1957
- Building area:2,262 sq. ft.
- Lot area:0.24 Acres
Utilities
- Water:Public
- Sewer:Public Sewer
Finances and disclosures
- Price:$229,900
- Price per sq. ft.:$101.64
- Tax amount:$2,339 (2024)
New listings near 2866 Peacock Drive
- New
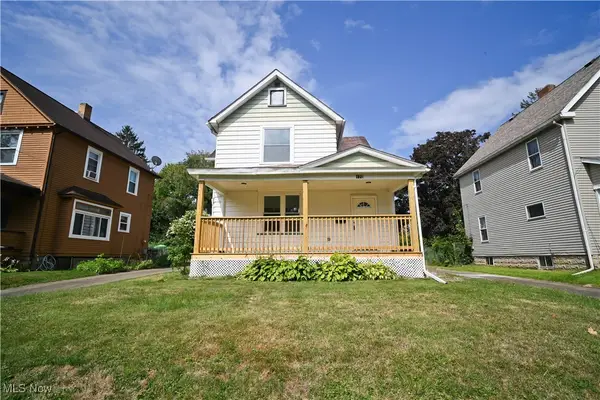 $150,000Active3 beds 2 baths1,488 sq. ft.
$150,000Active3 beds 2 baths1,488 sq. ft.120 S Whitney Avenue, Youngstown, OH 44509
MLS# 5147222Listed by: CENTURY 21 LAKESIDE REALTY - New
 $228,900Active3 beds 2 baths1,520 sq. ft.
$228,900Active3 beds 2 baths1,520 sq. ft.6791 Colleen Drive, Youngstown, OH 44512
MLS# 5146054Listed by: NEXTHOME GO30 REALTY - New
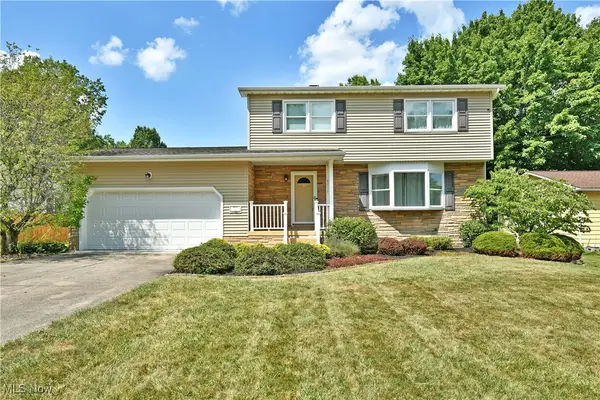 $235,000Active3 beds 2 baths1,500 sq. ft.
$235,000Active3 beds 2 baths1,500 sq. ft.5315 Argonne Drive, Youngstown, OH 44515
MLS# 5147998Listed by: BROKERS REALTY GROUP - New
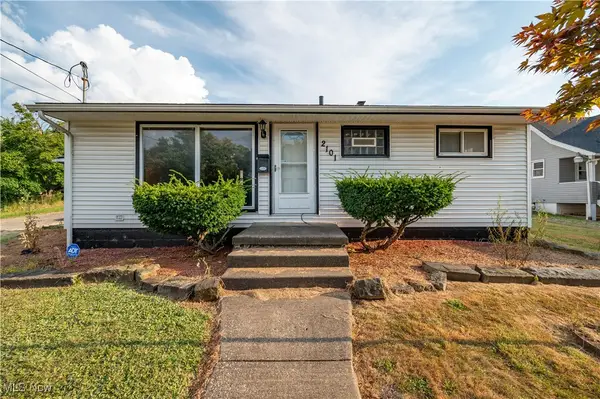 $125,000Active3 beds 1 baths884 sq. ft.
$125,000Active3 beds 1 baths884 sq. ft.2101 Cherry Hill Avenue, Youngstown, OH 44509
MLS# 5148116Listed by: CENTURY 21 LAKESIDE REALTY - New
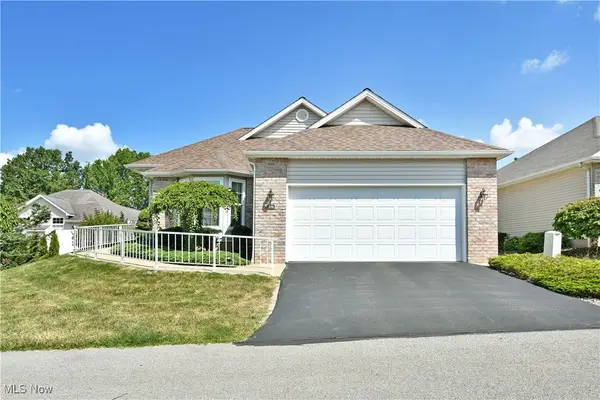 $295,000Active3 beds 2 baths1,532 sq. ft.
$295,000Active3 beds 2 baths1,532 sq. ft.125 Fitch Boulevard #280, Youngstown, OH 44515
MLS# 5148062Listed by: BROKERS REALTY GROUP - Open Sun, 12 to 1:30pmNew
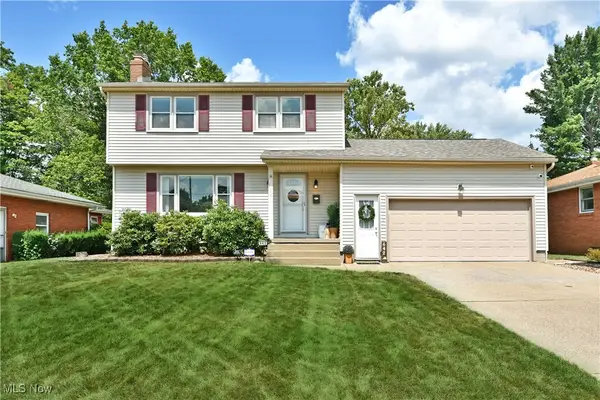 $299,900Active4 beds 2 baths1,750 sq. ft.
$299,900Active4 beds 2 baths1,750 sq. ft.642 Oakridge Drive, Youngstown, OH 44512
MLS# 5147794Listed by: BROKERS REALTY GROUP - New
 $249,000Active3 beds 3 baths1,604 sq. ft.
$249,000Active3 beds 3 baths1,604 sq. ft.6785 Winterpark Avenue, Youngstown, OH 44515
MLS# 5148396Listed by: CENTURY 21 LAKESIDE REALTY - Open Sun, 1 to 3pmNew
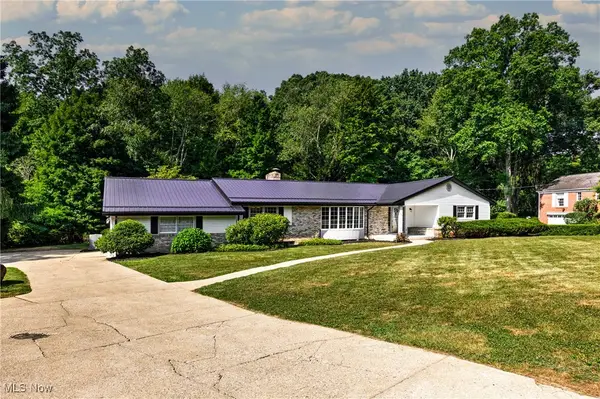 $439,900Active4 beds 2 baths2,636 sq. ft.
$439,900Active4 beds 2 baths2,636 sq. ft.1363 Country Club Drive, Youngstown, OH 44505
MLS# 5148322Listed by: WILLIAM ZAMARELLI, INC. - New
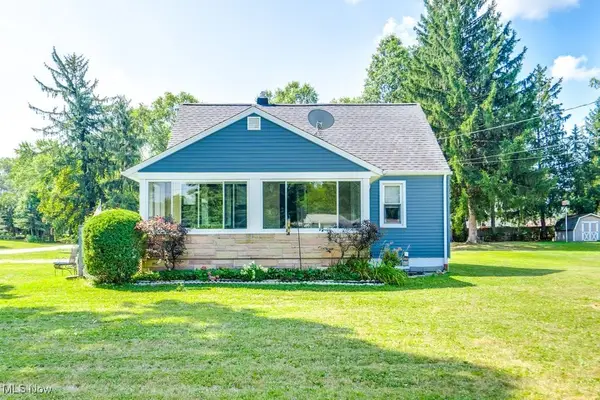 $172,500Active3 beds 2 baths1,800 sq. ft.
$172,500Active3 beds 2 baths1,800 sq. ft.5103 E Rockwell Road, Youngstown, OH 44515
MLS# 5147360Listed by: EXP REALTY, LLC. - New
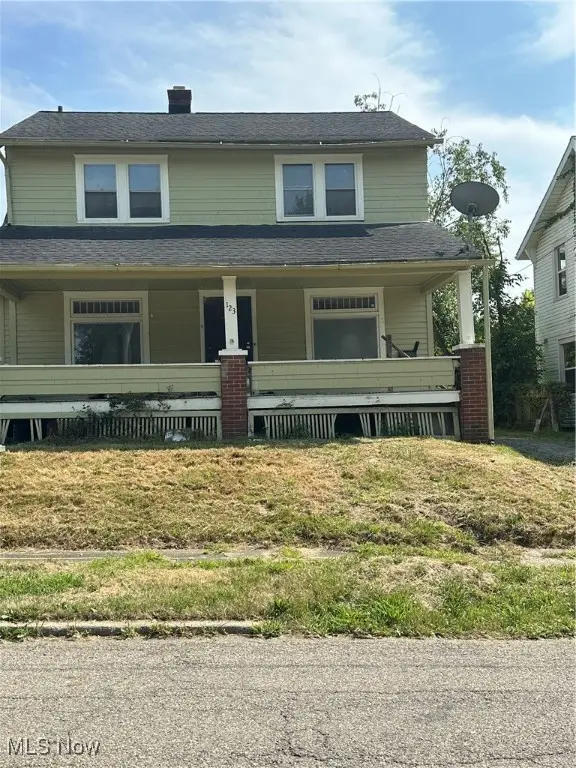 $80,000Active4 beds 1 baths
$80,000Active4 beds 1 baths123 E Boston Avenue, Youngstown, OH 44507
MLS# 5148199Listed by: KELLER WILLIAMS CHERVENIC RLTY
