603 S Raccoon Road #54, Youngstown, OH 44515
Local realty services provided by:Better Homes and Gardens Real Estate Central
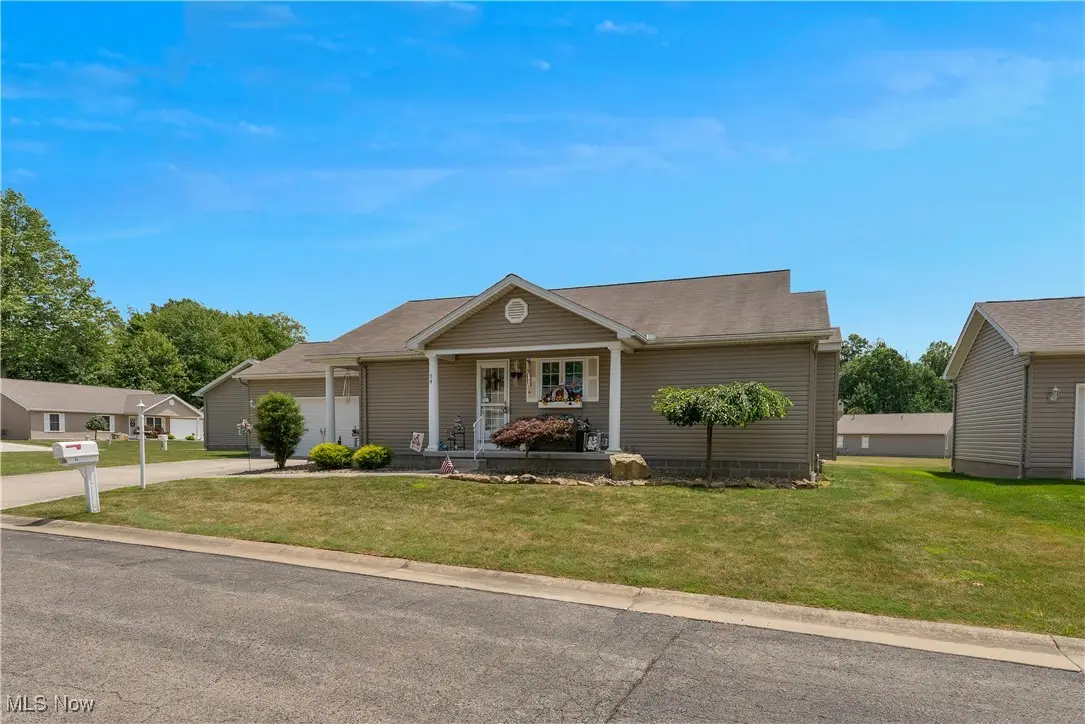
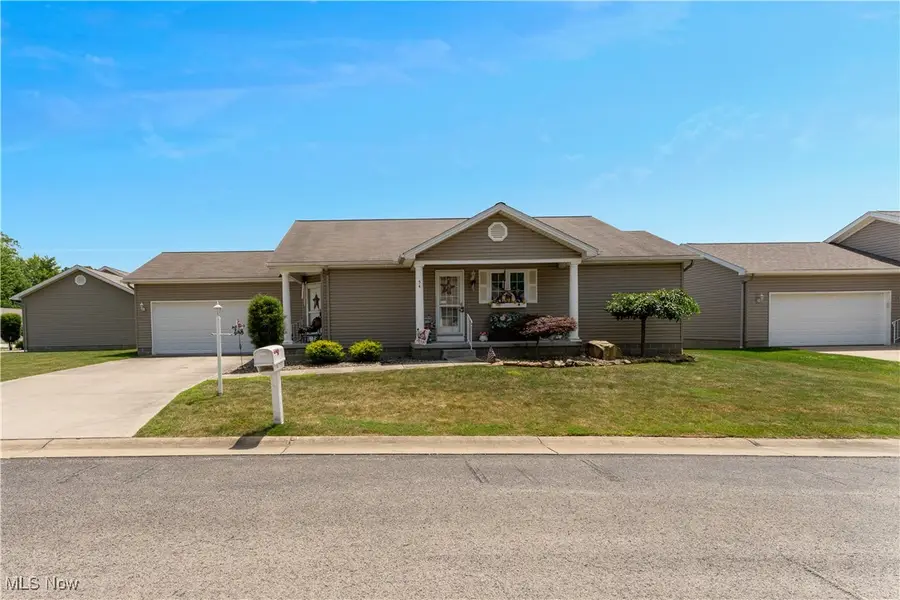
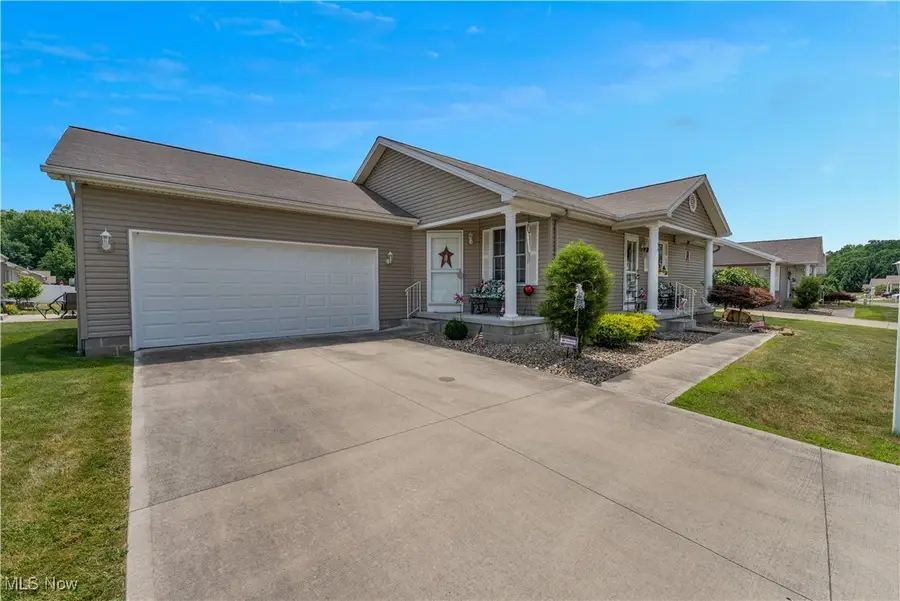
Listed by:james j marzo
Office:nexthome go30 realty
MLS#:5137921
Source:OH_NORMLS
Price summary
- Price:$209,900
- Price per sq. ft.:$165.02
- Monthly HOA dues:$250
About this home
Do not sleep on this opportunity to own your very own private Villa in the desirable Falcon Crest community.
Thru two separate entrances you are greeted by a welcoming foyer and dinning space.
The open concept kitchen features a lovey island for entertaining and room for bar stools.
Pass thru the kitchen to find a comfortable living room with warm fireplace for cozy fall and winter days.
The spacious owners suite features a private bathroom.
Off the dining area sits a bathroom for guests. The second bedroom is found in this wing of the home.
Pass thru the luxury of first floor laundry room out on to your own private patio featuring fenced enclosure to create peaceful privacy.
Down the staircase you are welcomed to a large basement with high ceilings offering an abundance of storage space.
This one-owner home has been meticulously cared for and is turn key, move in ready. Just bring your furniture and enjoy effortless living at Falcon Crest.
Call me today for your private showing!
Contact an agent
Home facts
- Year built:2016
- Listing Id #:5137921
- Added:35 day(s) ago
- Updated:August 15, 2025 at 07:13 AM
Rooms and interior
- Bedrooms:2
- Total bathrooms:2
- Full bathrooms:1
- Half bathrooms:1
- Living area:1,272 sq. ft.
Heating and cooling
- Cooling:Central Air
- Heating:Forced Air, Gas
Structure and exterior
- Roof:Asphalt, Fiberglass
- Year built:2016
- Building area:1,272 sq. ft.
Utilities
- Water:Public
- Sewer:Public Sewer
Finances and disclosures
- Price:$209,900
- Price per sq. ft.:$165.02
- Tax amount:$2,955 (2024)
New listings near 603 S Raccoon Road #54
- New
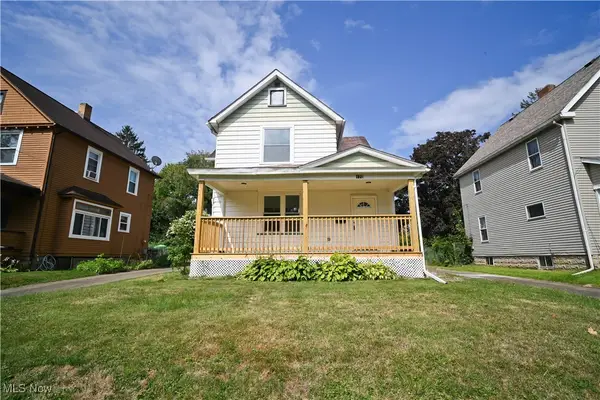 $150,000Active3 beds 2 baths1,488 sq. ft.
$150,000Active3 beds 2 baths1,488 sq. ft.120 S Whitney Avenue, Youngstown, OH 44509
MLS# 5147222Listed by: CENTURY 21 LAKESIDE REALTY - New
 $228,900Active3 beds 2 baths1,520 sq. ft.
$228,900Active3 beds 2 baths1,520 sq. ft.6791 Colleen Drive, Youngstown, OH 44512
MLS# 5146054Listed by: NEXTHOME GO30 REALTY - New
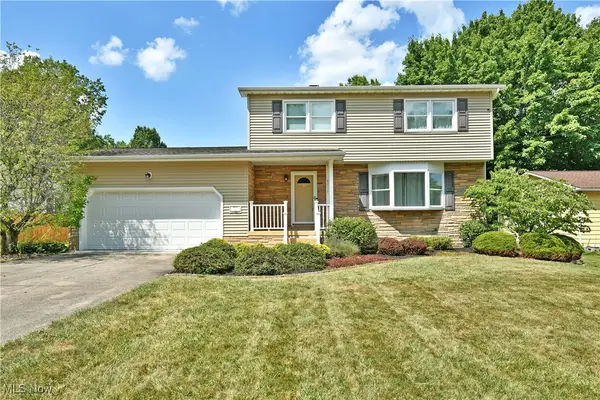 $235,000Active3 beds 2 baths1,500 sq. ft.
$235,000Active3 beds 2 baths1,500 sq. ft.5315 Argonne Drive, Youngstown, OH 44515
MLS# 5147998Listed by: BROKERS REALTY GROUP - New
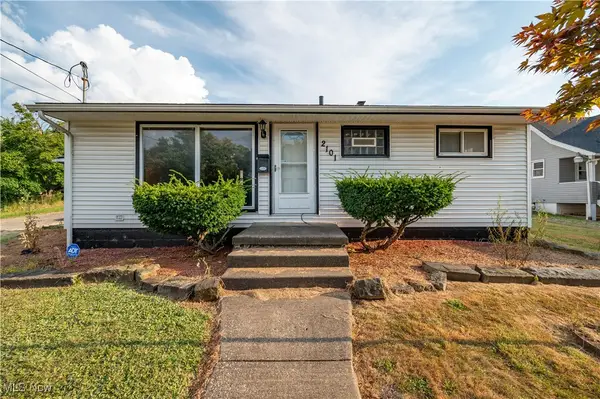 $125,000Active3 beds 1 baths884 sq. ft.
$125,000Active3 beds 1 baths884 sq. ft.2101 Cherry Hill Avenue, Youngstown, OH 44509
MLS# 5148116Listed by: CENTURY 21 LAKESIDE REALTY - New
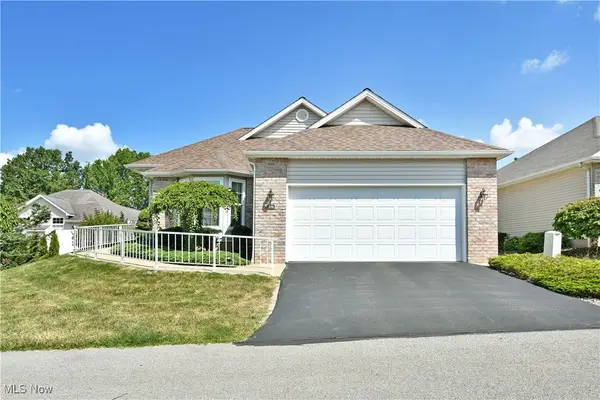 $295,000Active3 beds 2 baths1,532 sq. ft.
$295,000Active3 beds 2 baths1,532 sq. ft.125 Fitch Boulevard #280, Youngstown, OH 44515
MLS# 5148062Listed by: BROKERS REALTY GROUP - Open Sun, 12 to 1:30pmNew
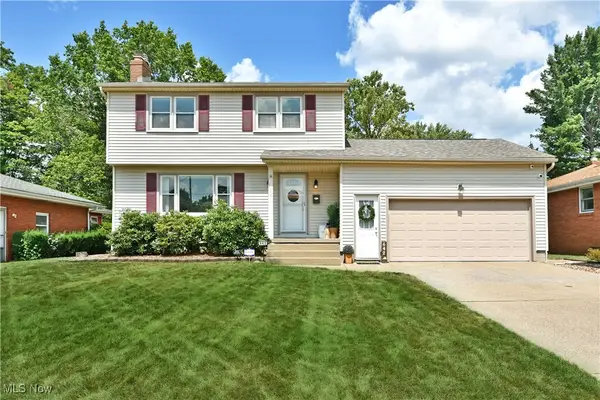 $299,900Active4 beds 2 baths1,750 sq. ft.
$299,900Active4 beds 2 baths1,750 sq. ft.642 Oakridge Drive, Youngstown, OH 44512
MLS# 5147794Listed by: BROKERS REALTY GROUP - New
 $249,000Active3 beds 3 baths1,604 sq. ft.
$249,000Active3 beds 3 baths1,604 sq. ft.6785 Winterpark Avenue, Youngstown, OH 44515
MLS# 5148396Listed by: CENTURY 21 LAKESIDE REALTY - Open Sun, 1 to 3pmNew
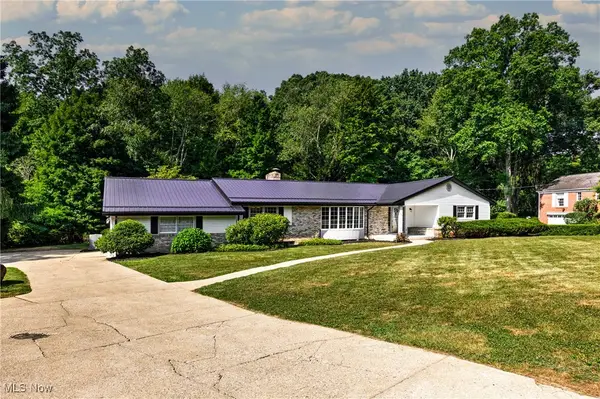 $439,900Active4 beds 2 baths2,636 sq. ft.
$439,900Active4 beds 2 baths2,636 sq. ft.1363 Country Club Drive, Youngstown, OH 44505
MLS# 5148322Listed by: WILLIAM ZAMARELLI, INC. - New
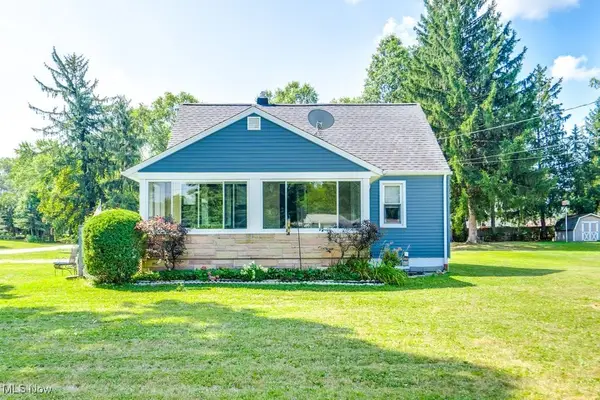 $172,500Active3 beds 2 baths1,800 sq. ft.
$172,500Active3 beds 2 baths1,800 sq. ft.5103 E Rockwell Road, Youngstown, OH 44515
MLS# 5147360Listed by: EXP REALTY, LLC. - New
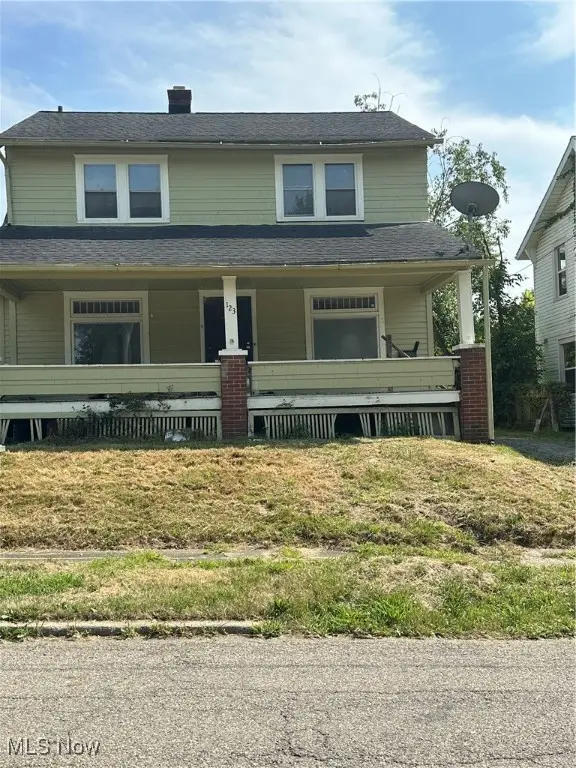 $80,000Active4 beds 1 baths
$80,000Active4 beds 1 baths123 E Boston Avenue, Youngstown, OH 44507
MLS# 5148199Listed by: KELLER WILLIAMS CHERVENIC RLTY
