79 Leighton Avenue, Youngstown, OH 44512
Local realty services provided by:Better Homes and Gardens Real Estate Central
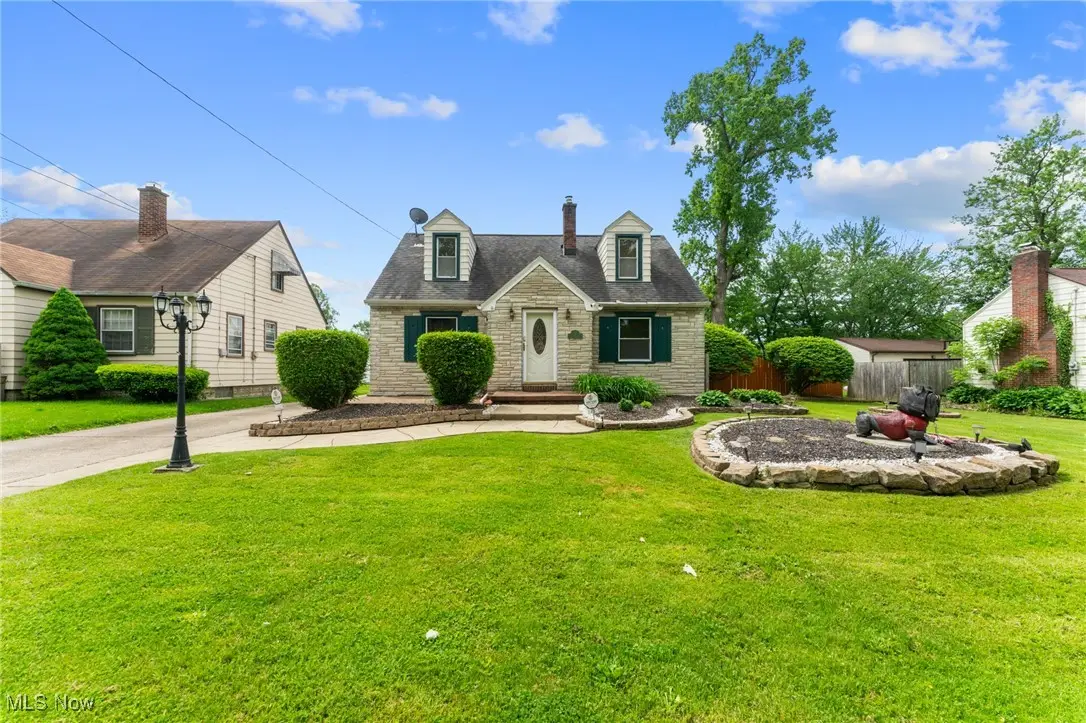
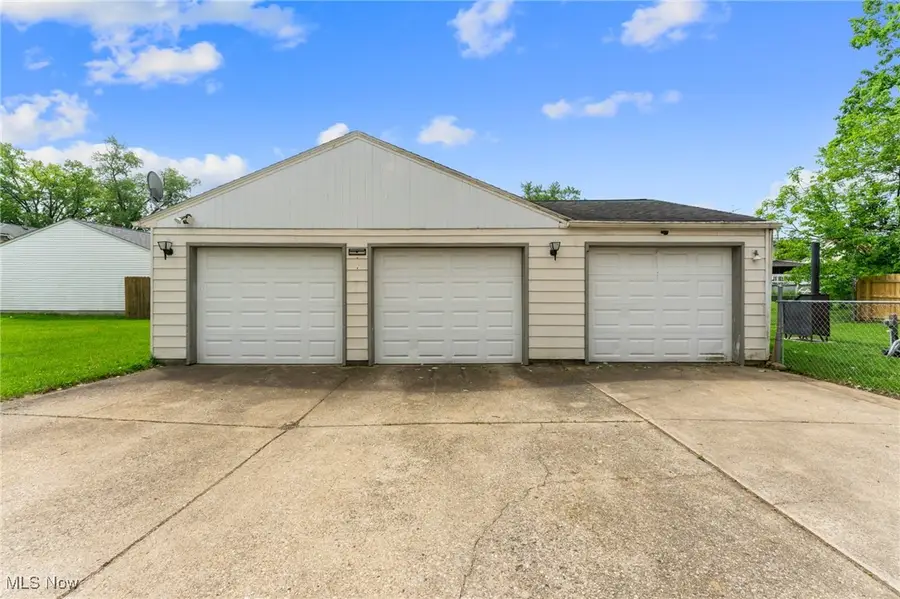
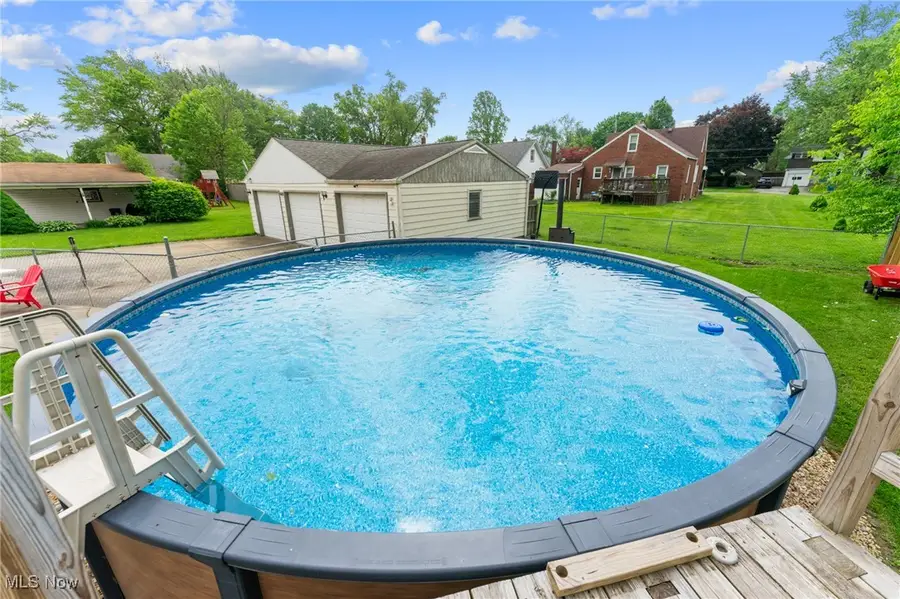
Listed by:danny duvall
Office:brokers realty group
MLS#:5123814
Source:OH_NORMLS
Price summary
- Price:$168,500
- Price per sq. ft.:$126.88
About this home
Located in the Boardman School District, 79 Leighton Avenue in Youngstown, Ohio, is a 3 bedroom, 3 bathroom home offering a blend of comfort and functionality. With a 3 car garage, an above-ground pool, and a fenced backyard, this property provides ample space for both relaxation and entertainment. The home's exterior presents great curb appeal, leading to a concrete walkway that guides you into a spacious living room. Here, new laminate flooring and a fireplace accent create a warm and inviting atmosphere. The living area seamlessly transitions into a large dining room, featuring hardwood flooring and access to an enclosed porch. This porch, updated with luxury vinyl plank flooring, overlooks the backyard oasis and the expansive garage. The kitchen is equipped with ample cabinet space, new flooring, laminate countertops, a double oven with gas range, refrigerator, and dishwasher, making meal preparation a breeze. Two bedrooms on the main floor share a full bathroom with a tub area. Upstairs, the primary bedroom offers a walk-in closet and a half bath, both featuring new flooring. The partially finished basement includes a wet bar area, a living space, a small work area, a half bath, and laundry facilities, providing additional room for customization to suit your needs. This property combines practicality with potential, making it a suitable choice for those looking to personalize their living space.
Contact an agent
Home facts
- Year built:1940
- Listing Id #:5123814
- Added:87 day(s) ago
- Updated:August 12, 2025 at 07:18 AM
Rooms and interior
- Bedrooms:3
- Total bathrooms:3
- Full bathrooms:1
- Half bathrooms:2
- Living area:1,328 sq. ft.
Heating and cooling
- Cooling:Central Air
- Heating:Forced Air, Gas
Structure and exterior
- Roof:Shingle
- Year built:1940
- Building area:1,328 sq. ft.
- Lot area:0.27 Acres
Utilities
- Water:Public
- Sewer:Public Sewer
Finances and disclosures
- Price:$168,500
- Price per sq. ft.:$126.88
- Tax amount:$2,020 (2024)
New listings near 79 Leighton Avenue
- Open Sun, 12 to 1:30pmNew
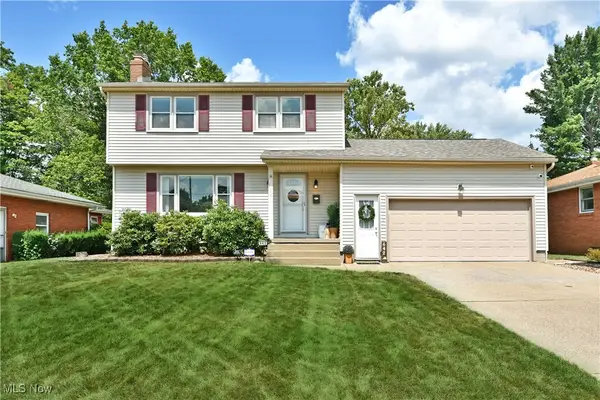 $299,900Active4 beds 2 baths1,750 sq. ft.
$299,900Active4 beds 2 baths1,750 sq. ft.642 Oakridge Drive, Youngstown, OH 44512
MLS# 5147794Listed by: BROKERS REALTY GROUP - New
 $249,000Active3 beds 3 baths1,604 sq. ft.
$249,000Active3 beds 3 baths1,604 sq. ft.6785 Winterpark Avenue, Youngstown, OH 44515
MLS# 5148396Listed by: CENTURY 21 LAKESIDE REALTY - Open Sun, 1 to 3pmNew
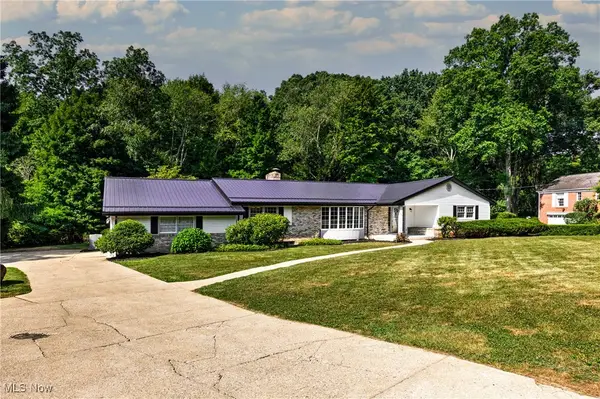 $439,900Active4 beds 2 baths2,636 sq. ft.
$439,900Active4 beds 2 baths2,636 sq. ft.1363 Country Club Drive, Youngstown, OH 44505
MLS# 5148322Listed by: WILLIAM ZAMARELLI, INC. - New
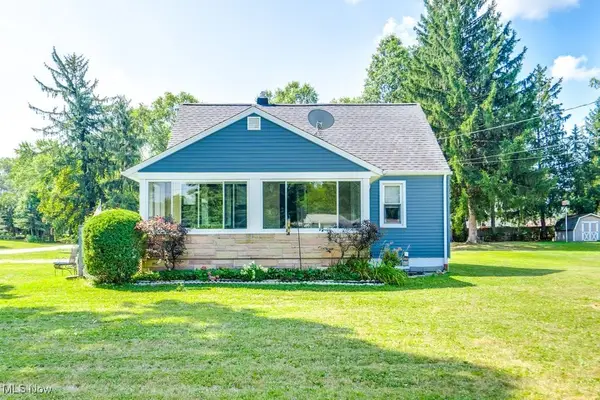 $172,500Active3 beds 2 baths1,800 sq. ft.
$172,500Active3 beds 2 baths1,800 sq. ft.5103 E Rockwell Road, Youngstown, OH 44515
MLS# 5147360Listed by: EXP REALTY, LLC. - New
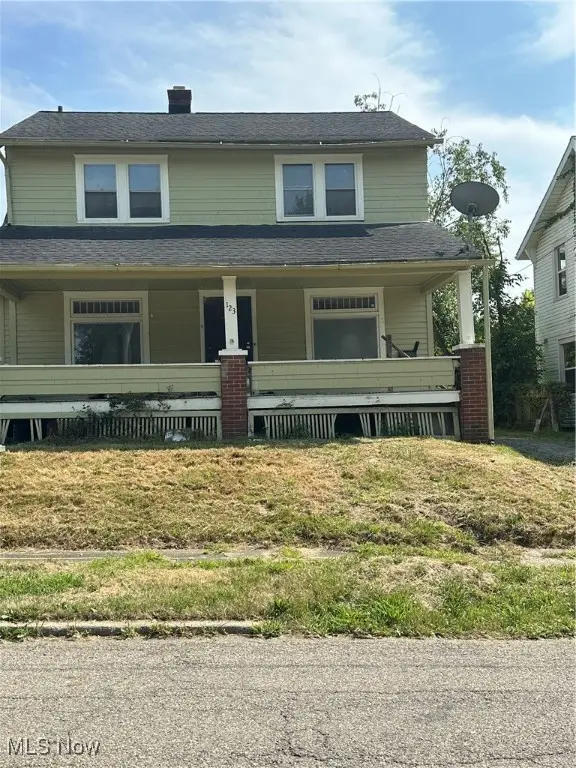 $80,000Active4 beds 1 baths
$80,000Active4 beds 1 baths123 E Boston Avenue, Youngstown, OH 44507
MLS# 5148199Listed by: KELLER WILLIAMS CHERVENIC RLTY - New
 $118,900Active3 beds 2 baths2,352 sq. ft.
$118,900Active3 beds 2 baths2,352 sq. ft.441 E Indianola Avenue, Youngstown, OH 44507
MLS# 5147553Listed by: BERKSHIRE HATHAWAY HOMESERVICES STOUFFER REALTY - Open Sun, 12 to 2pmNew
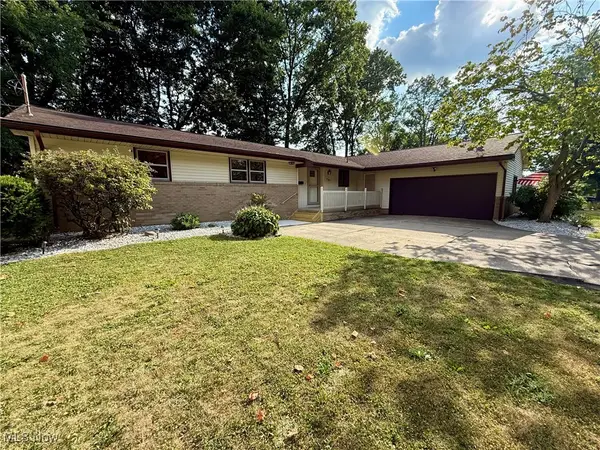 $235,000Active3 beds 3 baths3,003 sq. ft.
$235,000Active3 beds 3 baths3,003 sq. ft.767 Forest Ridge Drive, Youngstown, OH 44512
MLS# 5147670Listed by: BERKSHIRE HATHAWAY HOMESERVICES STOUFFER REALTY - New
 $279,900Active3 beds 3 baths2,481 sq. ft.
$279,900Active3 beds 3 baths2,481 sq. ft.1311 Stonington Drive, Youngstown, OH 44505
MLS# 5147819Listed by: ALTOBELLI REAL ESTATE - New
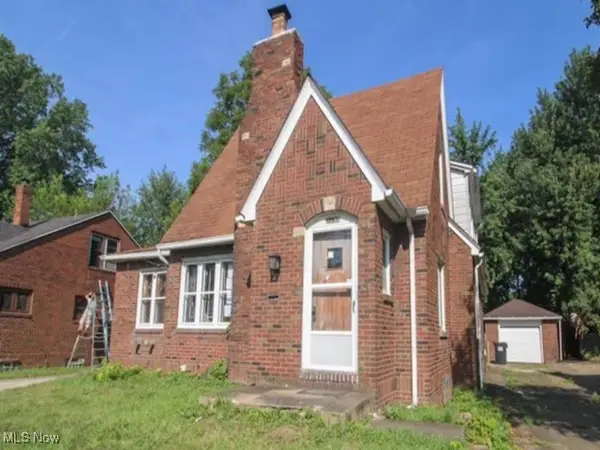 $98,600Active5 beds 2 baths2,132 sq. ft.
$98,600Active5 beds 2 baths2,132 sq. ft.3930 Sunset Boulevard, Youngstown, OH 44512
MLS# 5147696Listed by: REALHOME SERVICES AND SOLUTIONS, INC. - New
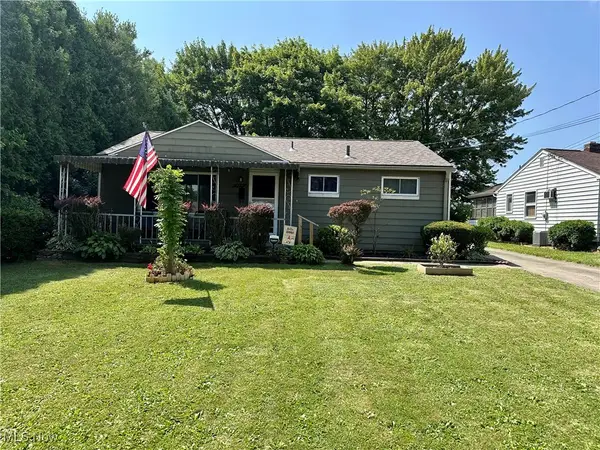 $139,900Active3 beds 1 baths962 sq. ft.
$139,900Active3 beds 1 baths962 sq. ft.2211 Chaney Circle, Youngstown, OH 44509
MLS# 5147087Listed by: EXP REALTY, LLC.
