94 Beechwood Drive, Youngstown, OH 44512
Local realty services provided by:Better Homes and Gardens Real Estate Central
Listed by:rochelle arriola
Office:berkshire hathaway homeservices stouffer realty
MLS#:5166210
Source:OH_NORMLS
Price summary
- Price:$135,000
- Price per sq. ft.:$115.29
About this home
Welcome to 94 Beechwood — a home full of updates, charm, and potential!
As you pull up, you’ll notice the inviting front porch, a perfect spot to enjoy your morning coffee. Step inside, and you’re greeted by a spacious living room with brand-new laminate flooring and carpet throughout. To your left are the stairs leading to the second floor, and to your right, a flex room that can easily serve as a home office, study, or additional bedroom.
Continue through the living room and you’ll find a formal dining room—one of the highlights of the home. It opens to a back porch and deck through a sliding glass door, creating a bright and airy connection between the indoor and outdoor spaces.
To the left of the dining area is the kitchen, featuring stainless steel appliances and access to the side door and basement stairs. The side entrance is conveniently located by the driveway for easy access.
Upstairs, the primary bedroom impresses with its vaulted ceiling and plenty of natural light. Additional bedrooms are just as bright and cozy.
The basement offers plenty of potential—it’s ready to be finished and transformed into a recreation room, home gym, or extra living space.
This home has seen several updates including new flooring, light fixtures, windows, a new roof and HVAC system. While the seller was unable to complete all renovations, it’s priced to sell and offers an excellent opportunity for a buyer to add their finishing touches. Some materials and kitchen cabinets needed to complete the updates are already included with the home.
Contact an agent
Home facts
- Year built:1926
- Listing ID #:5166210
- Added:13 day(s) ago
- Updated:November 03, 2025 at 03:09 PM
Rooms and interior
- Bedrooms:3
- Total bathrooms:1
- Full bathrooms:1
- Living area:1,171 sq. ft.
Heating and cooling
- Cooling:Central Air
- Heating:Forced Air, Gas
Structure and exterior
- Roof:Asphalt, Fiberglass, Shingle
- Year built:1926
- Building area:1,171 sq. ft.
- Lot area:0.1 Acres
Utilities
- Water:Public
Finances and disclosures
- Price:$135,000
- Price per sq. ft.:$115.29
- Tax amount:$1,410 (2023)
New listings near 94 Beechwood Drive
- New
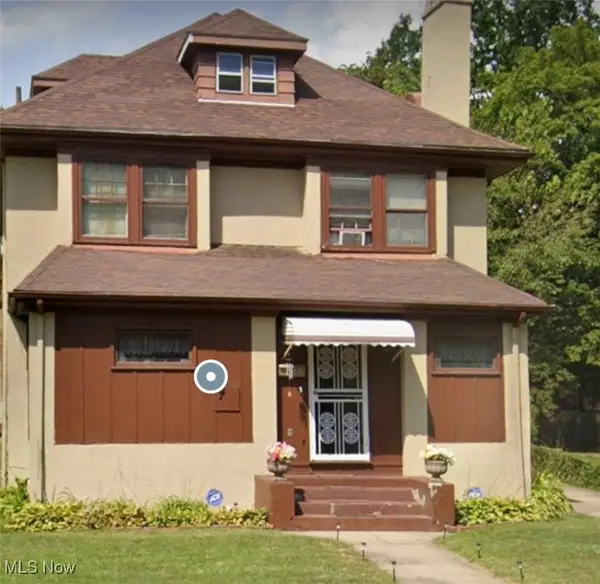 $149,900Active6 beds 2 baths2,081 sq. ft.
$149,900Active6 beds 2 baths2,081 sq. ft.236 Fairgreen Avenue, Youngstown, OH 44504
MLS# 5169125Listed by: ZID REALTY & ASSOCIATES - New
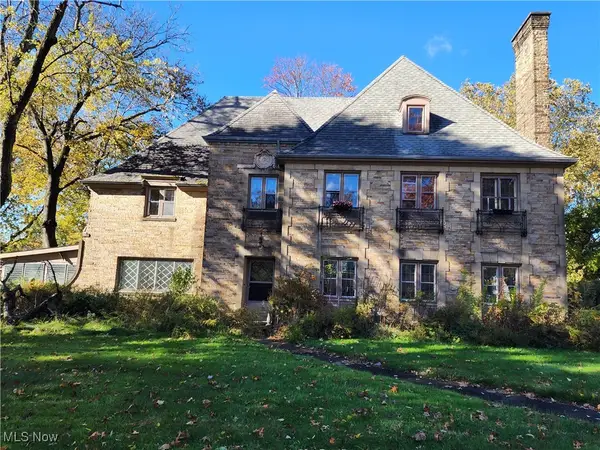 $264,900Active8 beds 5 baths5,530 sq. ft.
$264,900Active8 beds 5 baths5,530 sq. ft.1854 5th Avenue, Youngstown, OH 44504
MLS# 5169040Listed by: WEICHERT REALTORS - WELCOME AGENCY - New
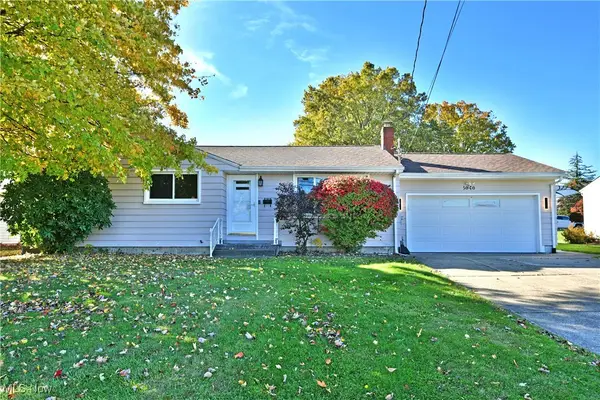 $189,900Active4 beds 2 baths2,164 sq. ft.
$189,900Active4 beds 2 baths2,164 sq. ft.5040 Sheridan Road, Youngstown, OH 44514
MLS# 5168446Listed by: BROKERS REALTY GROUP - New
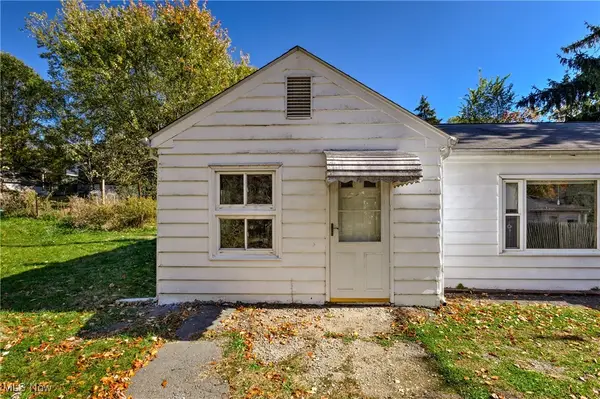 $69,900Active3 beds 1 baths1,008 sq. ft.
$69,900Active3 beds 1 baths1,008 sq. ft.1538 Republic Avenue, Youngstown, OH 44505
MLS# 5168967Listed by: PATHWAY REAL ESTATE - New
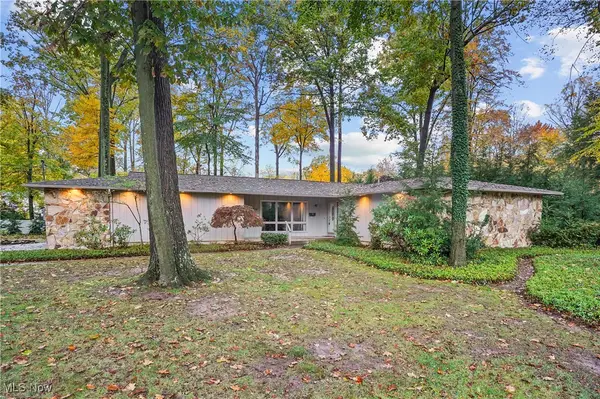 $350,000Active3 beds 3 baths3,251 sq. ft.
$350,000Active3 beds 3 baths3,251 sq. ft.7354 Yellow Creek Drive, Youngstown, OH 44514
MLS# 5168480Listed by: KELLER WILLIAMS CHERVENIC RLTY - New
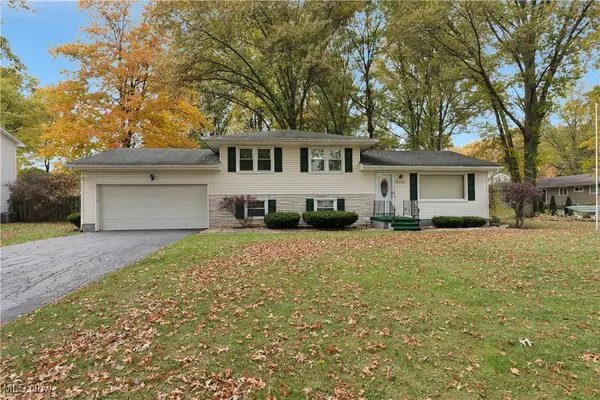 $259,900Active3 beds 3 baths1,768 sq. ft.
$259,900Active3 beds 3 baths1,768 sq. ft.6768 Colleen Drive, Youngstown, OH 44512
MLS# 5168025Listed by: NEXTHOME GO30 REALTY - New
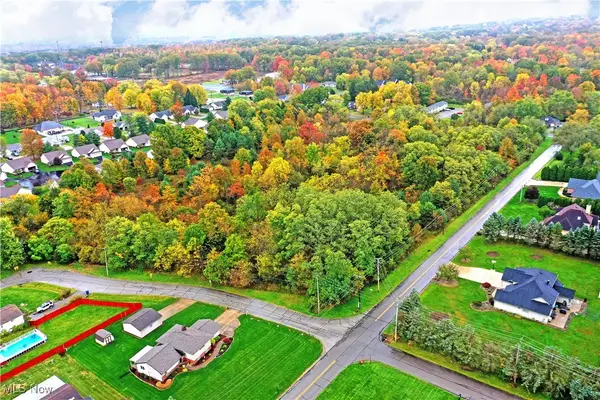 $115,000Active11.83 Acres
$115,000Active11.83 AcresChurchill Hubbard Rd, Youngstown, OH 44505
MLS# 5167110Listed by: BROKERS REALTY GROUP - New
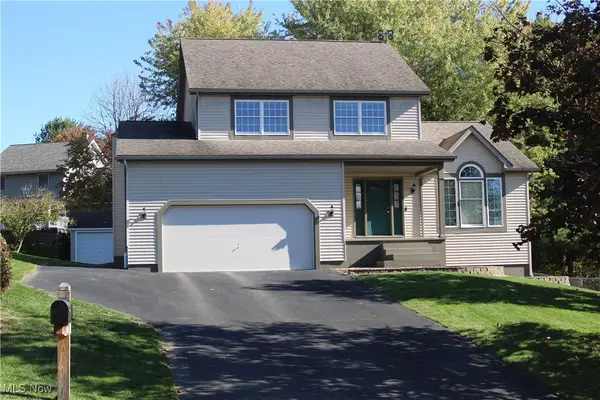 $344,900Active3 beds 4 baths2,572 sq. ft.
$344,900Active3 beds 4 baths2,572 sq. ft.6581 N Timberidge Avenue, Youngstown, OH 44515
MLS# 5168564Listed by: CHOSEN REAL ESTATE GROUP - New
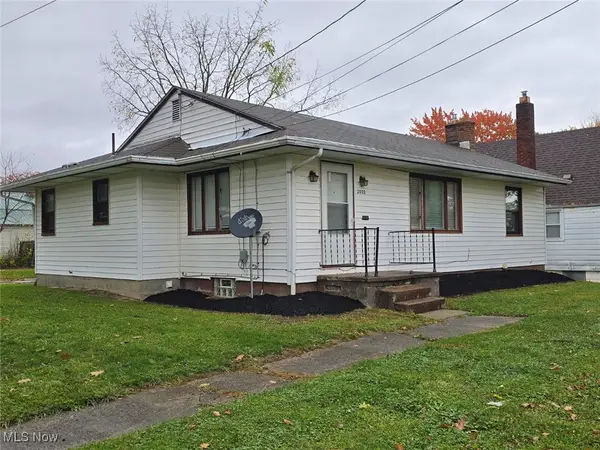 $139,000Active3 beds 2 baths1,080 sq. ft.
$139,000Active3 beds 2 baths1,080 sq. ft.2002 Bancroft Avenue, Youngstown, OH 44514
MLS# 5168434Listed by: ZID REALTY & ASSOCIATES 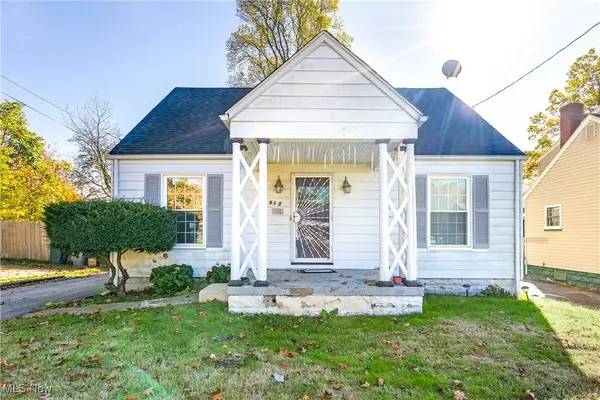 $74,900Pending3 beds 2 baths1,348 sq. ft.
$74,900Pending3 beds 2 baths1,348 sq. ft.917 Woodford Avenue, Youngstown, OH 44511
MLS# 5168001Listed by: KELLY WARREN AND ASSOCIATES RE SOLUTIONS
