464 Coventry Circle, Zanesville, OH 43701
Local realty services provided by:Better Homes and Gardens Real Estate Central
Listed by:stephanie j gray
Office:woodlawn real estate llc.
MLS#:5154945
Source:OH_NORMLS
Price summary
- Price:$399,900
- Price per sq. ft.:$109.62
About this home
You'll fall in love with this home from the moment you walk inside! The open floor plan on the main level includes the Living room, dining room and Kitchen, all with beautiful hardwood floors. Kitchen is absolutely stunning with white cabinetry and granite countertops, stainless steel appliances, large island allowing extra for seating. Laundry area is off the kitchen and an updated half bath also on the main floor. There are 3 nice sized bedrooms upstairs with 2 full baths, that were recently updated. The Lower level has a family room with an gas fireplace and another full bathroom! The basement has a bonus room that is currently being used as a 4th bedroom. It also has a huge storage room that will take you back up to the 2 car garage. Nice level yard. Back yard has partial privacy fence, concrete patio and hot tub. New storage shed and playset. HVAC system was installed in 2020, roof was replaced in 2023, and hot water heater in 2024.
Contact an agent
Home facts
- Year built:1978
- Listing ID #:5154945
- Added:55 day(s) ago
- Updated:November 03, 2025 at 03:09 PM
Rooms and interior
- Bedrooms:3
- Total bathrooms:4
- Full bathrooms:3
- Half bathrooms:1
- Living area:3,648 sq. ft.
Heating and cooling
- Cooling:Central Air
- Heating:Forced Air, Gas
Structure and exterior
- Roof:Shingle
- Year built:1978
- Building area:3,648 sq. ft.
- Lot area:0.46 Acres
Utilities
- Water:Public
- Sewer:Public Sewer
Finances and disclosures
- Price:$399,900
- Price per sq. ft.:$109.62
- Tax amount:$4,700 (2024)
New listings near 464 Coventry Circle
- New
 $329,000Active3 beds 2 baths1,728 sq. ft.
$329,000Active3 beds 2 baths1,728 sq. ft.145 E Willow Drive, Zanesville, OH 43701
MLS# 5169221Listed by: WILFRED C. BAKER & ASSOC., INC. - New
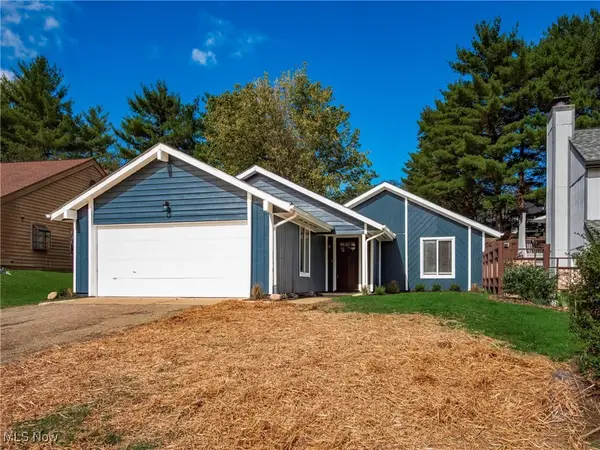 $349,900Active3 beds 2 baths1,500 sq. ft.
$349,900Active3 beds 2 baths1,500 sq. ft.1069 Terrace Court, Zanesville, OH 43701
MLS# 5168783Listed by: LEPI & ASSOCIATES - New
 $239,900Active3 beds 1 baths1,121 sq. ft.
$239,900Active3 beds 1 baths1,121 sq. ft.2230 Adamsville Road, Zanesville, OH 43701
MLS# 5169027Listed by: TEAM REALTY 1ST - New
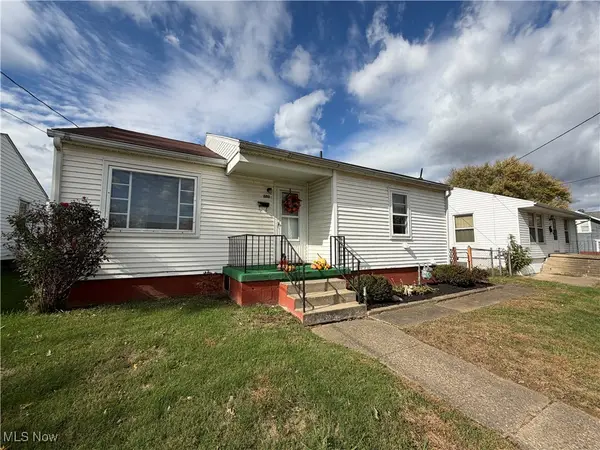 $149,900Active2 beds 1 baths
$149,900Active2 beds 1 baths849 Superior Street, Zanesville, OH 43701
MLS# 5168534Listed by: LEONARD AND NEWLAND REAL ESTATE SERVICES - New
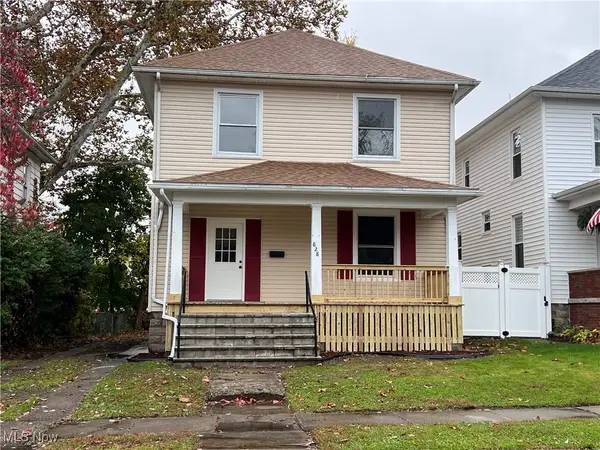 $200,000Active3 beds 1 baths
$200,000Active3 beds 1 baths828 Locust Avenue, Zanesville, OH 43701
MLS# 5168800Listed by: J. MOORE REALTY GROUP, LLC. - New
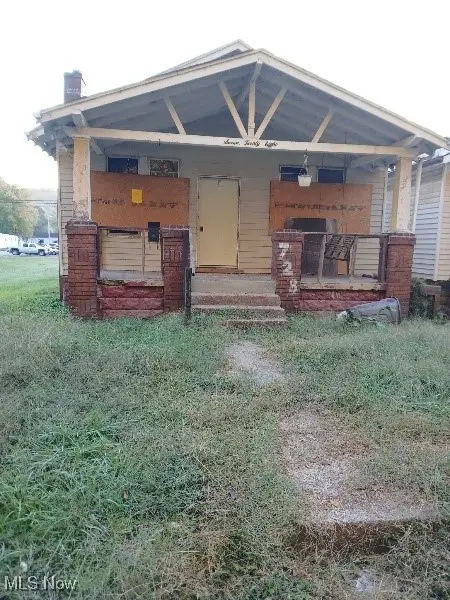 $47,500Active3 beds 1 baths864 sq. ft.
$47,500Active3 beds 1 baths864 sq. ft.728 Woodlawn Avenue, Zanesville, OH 43701
MLS# 5168470Listed by: LISTWITHFREEDOM.COM INC. 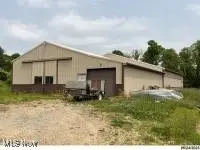 $120,000Pending2.66 Acres
$120,000Pending2.66 AcresCoopermill Road, Zanesville, OH 43701
MLS# 5168270Listed by: CAROL GOFF & ASSOCIATES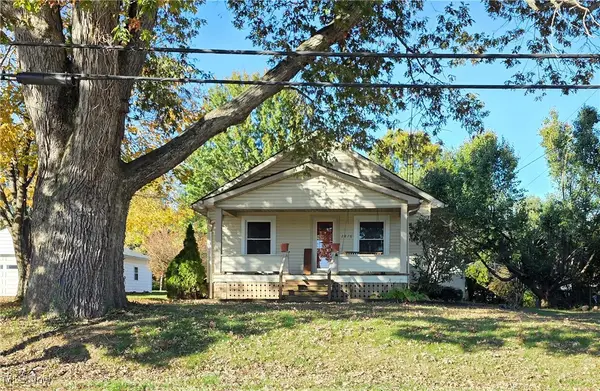 $194,900Pending2 beds 1 baths
$194,900Pending2 beds 1 baths2876 Pinkerton Lane, Zanesville, OH 43701
MLS# 5167482Listed by: Y CITY REALTY, LLC.- New
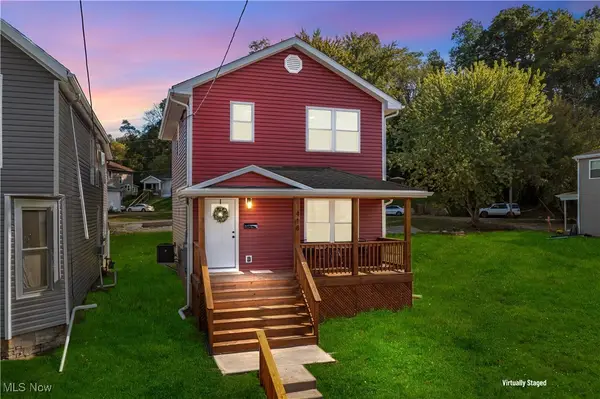 $224,900Active3 beds 2 baths1,110 sq. ft.
$224,900Active3 beds 2 baths1,110 sq. ft.418 Abington Avenue, Zanesville, OH 43701
MLS# 5168004Listed by: CAROL GOFF & ASSOCIATES - New
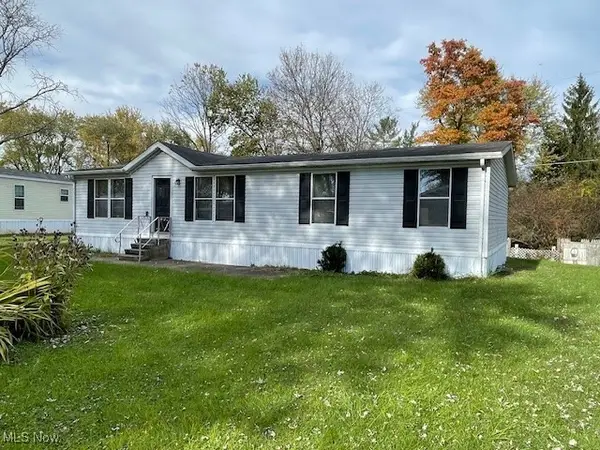 $65,000Active3 beds 2 baths1,350 sq. ft.
$65,000Active3 beds 2 baths1,350 sq. ft.3250 Maysville Pike #13, Zanesville, OH 43701
MLS# 5167517Listed by: LEPI & ASSOCIATES
