301 Lakeside Drive, Altus, OK 73521
Local realty services provided by:Better Homes and Gardens Real Estate The Platinum Collective

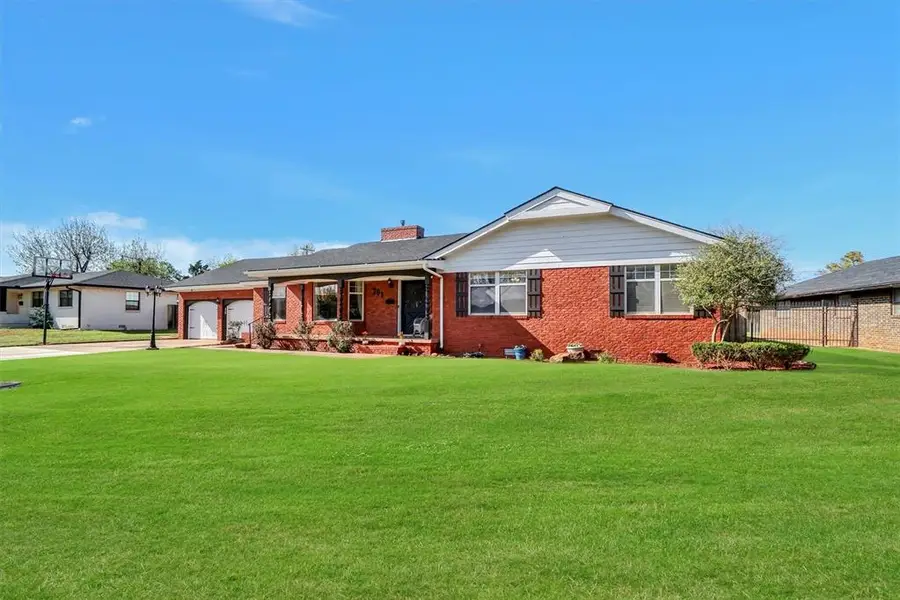
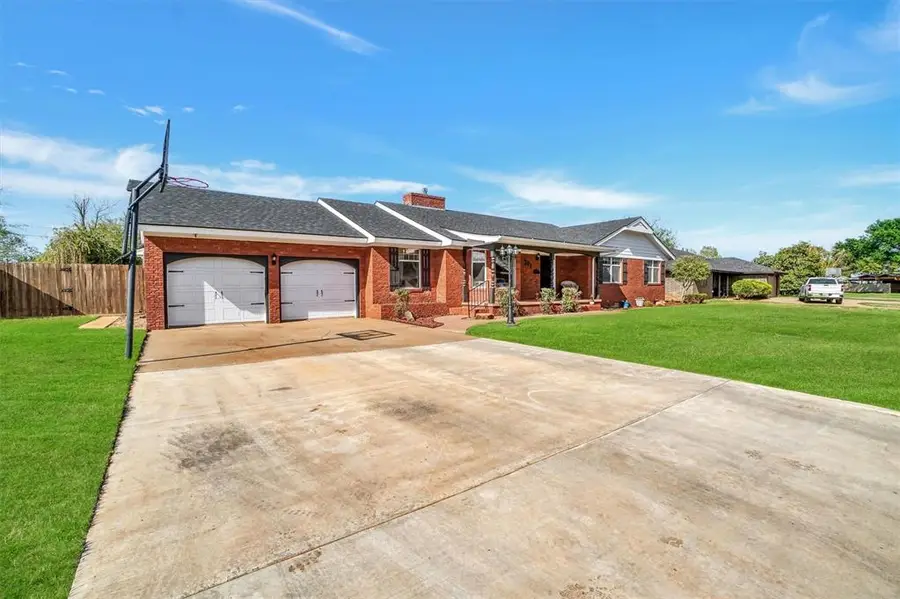
Listed by:ivy meyers
Office:c-21 altus prestige, inc.
MLS#:1164814
Source:OK_OKC
301 Lakeside Drive,Altus, OK 73521
$329,000
- 3 Beds
- 3 Baths
- 2,935 sq. ft.
- Single family
- Pending
Price summary
- Price:$329,000
- Price per sq. ft.:$112.1
About this home
This beautifully updated 3-bedroom, 2.5-bathroom home is full of charm and ready for you to move right in! From the welcoming front porch to the cozy fireplace, every detail has been thoughtfully updated. Step inside to find three spacious living areas, including a front living room with a large bay window that lets in tons of natural light. You'll love the new flooring and newly refinished hardwood floors, brand new carpet, and fresh paint throughout. The heart of the home is the gorgeous kitchen, featuring granite and quartz countertops, two pantries, pull-out cabinet drawers, and stainless steel Bosch appliances, including a double oven. The custom backsplash and elegant cabinetry with pull out drawers add the perfect finishing touch. The master suite offers a peaceful retreat with a roomy layout and a large jetted tub in the private bath. You'll also appreciate the spacious laundry room with a half bath and a full basement for storage or additional use. This home also has a brand new central heat and air system, new roof, surround sound system, an attached 2-car garage, and a fenced backyard—great for entertaining, pets, or play. With a perfect blend of comfort, style, and space, 301 Lakeside Dr is move-in ready and waiting for you. Come see it for yourself today!
Contact an agent
Home facts
- Year built:1974
- Listing Id #:1164814
- Added:121 day(s) ago
- Updated:August 08, 2025 at 07:27 AM
Rooms and interior
- Bedrooms:3
- Total bathrooms:3
- Full bathrooms:2
- Half bathrooms:1
- Living area:2,935 sq. ft.
Heating and cooling
- Cooling:Central Electric
- Heating:Central Gas
Structure and exterior
- Roof:Composition
- Year built:1974
- Building area:2,935 sq. ft.
- Lot area:0.3 Acres
Schools
- High school:Altus HS
- Middle school:Altus JHS
- Elementary school:Altus Primary School
Finances and disclosures
- Price:$329,000
- Price per sq. ft.:$112.1
New listings near 301 Lakeside Drive
- New
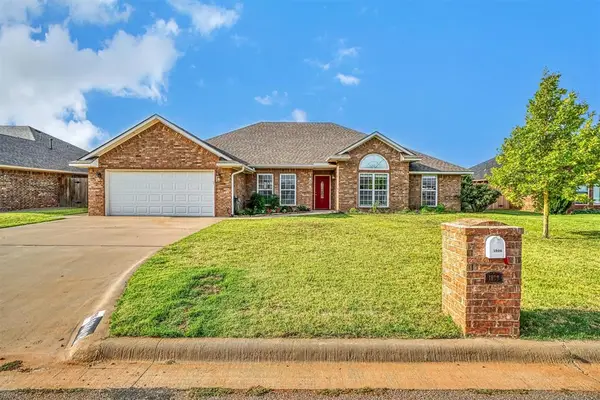 $349,000Active4 beds 2 baths2,447 sq. ft.
$349,000Active4 beds 2 baths2,447 sq. ft.1808 Javelina Drive, Altus, OK 73521
MLS# 1185510Listed by: RE/MAX PROPERTY PLACE - New
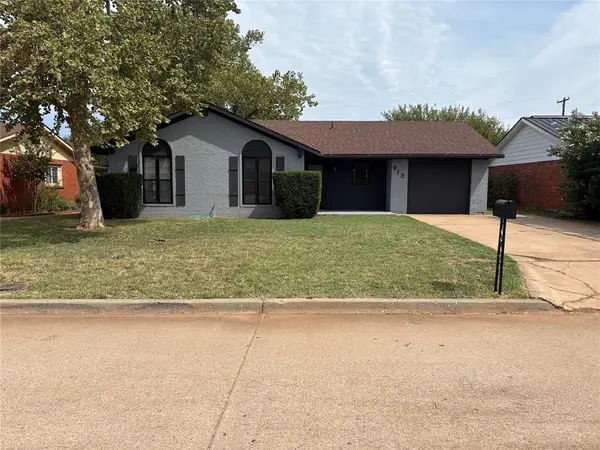 $125,000Active3 beds 2 baths1,243 sq. ft.
$125,000Active3 beds 2 baths1,243 sq. ft.913 Hairston Street, Altus, OK 73521
MLS# 1185345Listed by: RE/MAX PROPERTY PLACE - New
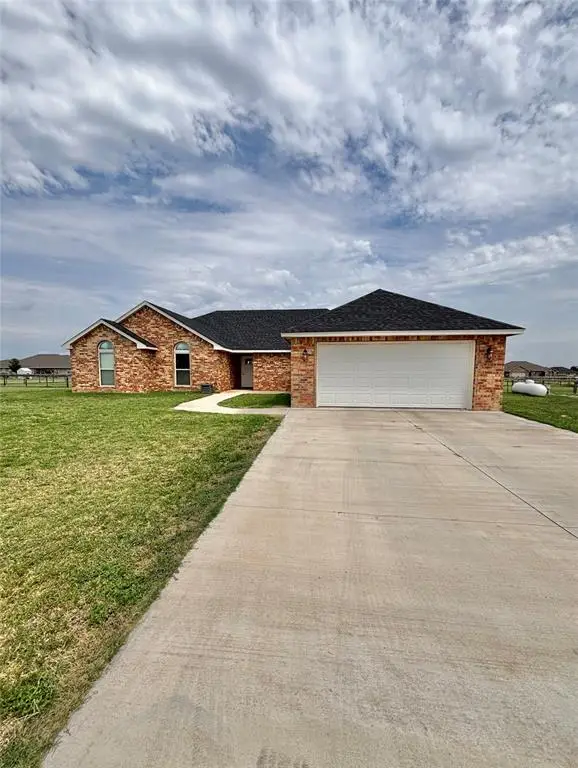 $415,000Active4 beds 2 baths2,377 sq. ft.
$415,000Active4 beds 2 baths2,377 sq. ft.19 Integrity Cir Street, Altus, OK 73521
MLS# 1185360Listed by: MOSS REAL ESTATE 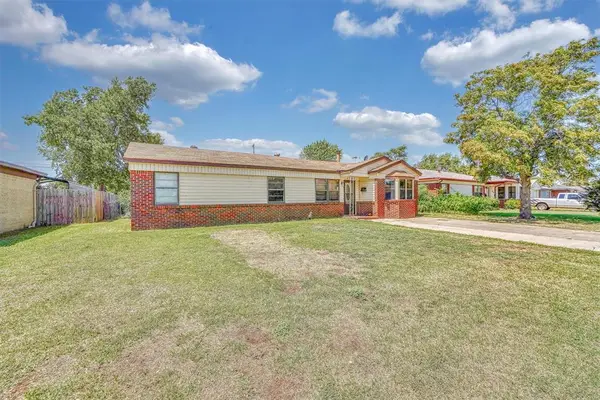 $90,000Pending3 beds 2 baths2,293 sq. ft.
$90,000Pending3 beds 2 baths2,293 sq. ft.1500 Scott Street, Altus, OK 73521
MLS# 1184805Listed by: EXPLORATION REALTY LLC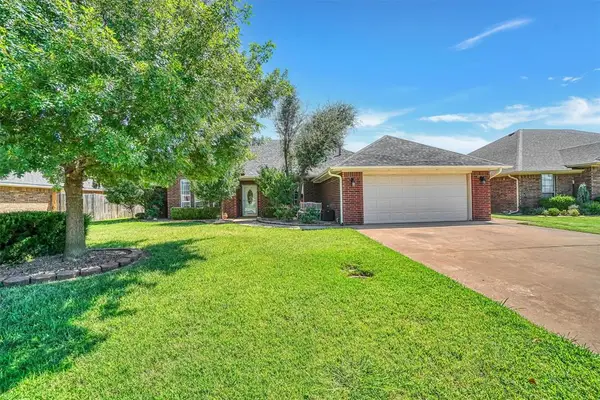 $310,000Pending4 beds 2 baths2,140 sq. ft.
$310,000Pending4 beds 2 baths2,140 sq. ft.504 N Quail Run, Altus, OK 73521
MLS# 1184853Listed by: GOLDEN CREEK REALTY- New
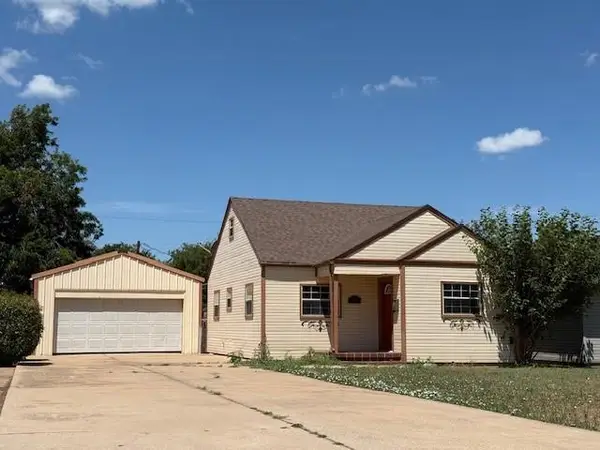 $83,000Active3 beds 1 baths902 sq. ft.
$83,000Active3 beds 1 baths902 sq. ft.1617 N Lee Street, Altus, OK 73521
MLS# 1184877Listed by: C-21 ALTUS PRESTIGE, INC. - New
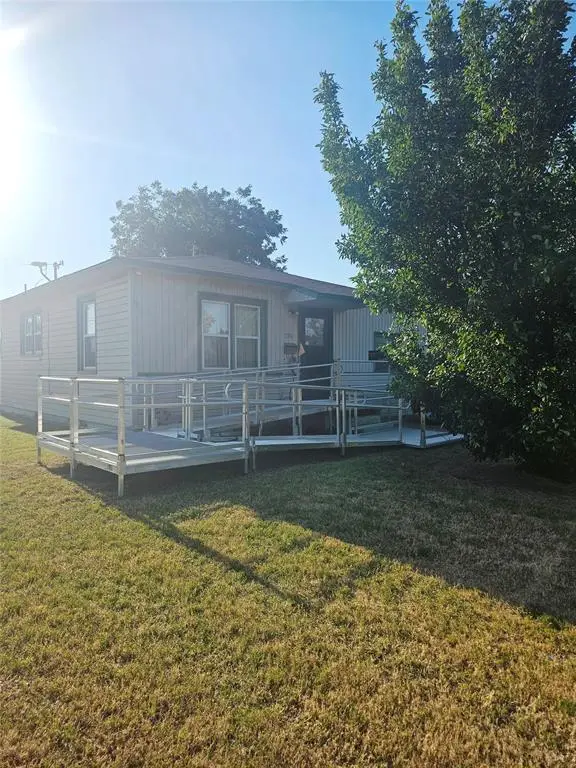 $65,000Active2 beds 1 baths1,125 sq. ft.
$65,000Active2 beds 1 baths1,125 sq. ft.1001 N Forrest Street, Altus, OK 73521
MLS# 1184817Listed by: GOLDEN CREEK REALTY - New
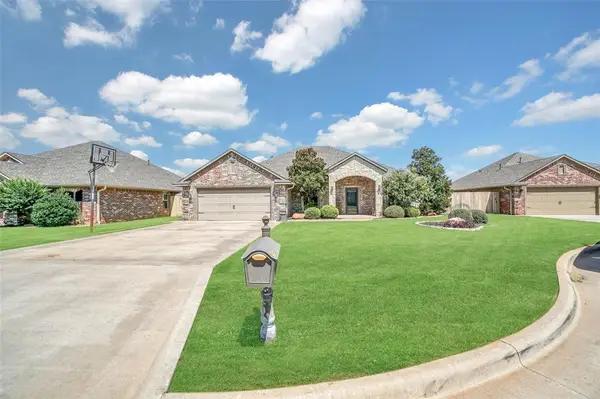 $390,000Active4 beds 3 baths2,345 sq. ft.
$390,000Active4 beds 3 baths2,345 sq. ft.916 Isabella Lane, Altus, OK 73521
MLS# 1184127Listed by: RE/MAX PROPERTY PLACE - New
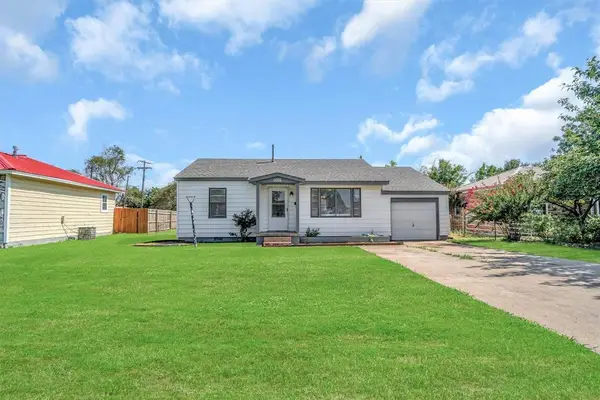 $96,000Active3 beds 2 baths1,213 sq. ft.
$96,000Active3 beds 2 baths1,213 sq. ft.1016 E Pecan Street, Altus, OK 73521
MLS# 1182663Listed by: REAL BROKER LLC - New
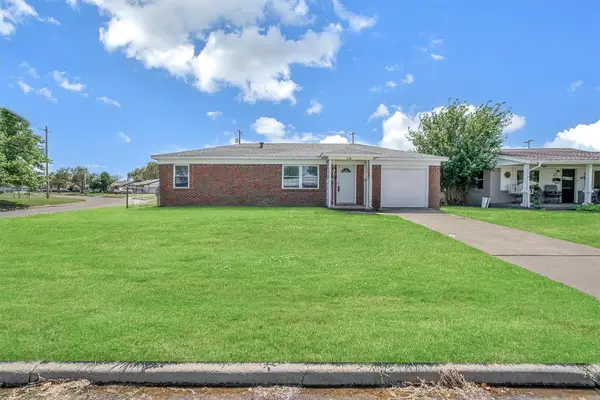 $89,000Active2 beds 1 baths925 sq. ft.
$89,000Active2 beds 1 baths925 sq. ft.1518 Adams Street, Altus, OK 73521
MLS# 1182664Listed by: REAL BROKER LLC
