1808 Javelina Drive, Altus, OK 73521
Local realty services provided by:Better Homes and Gardens Real Estate The Platinum Collective
Listed by:emory allen
Office:re/max property place
MLS#:1185510
Source:OK_OKC
1808 Javelina Drive,Altus, OK 73521
$349,000
- 4 Beds
- 2 Baths
- 2,447 sq. ft.
- Single family
- Pending
Price summary
- Price:$349,000
- Price per sq. ft.:$142.62
About this home
This beautifully 4-bedroom, 2-bathroom ranch-style home, spanning 2447 square feet, is move-in ready and waiting for you! Featuring an attached two-car garage, this spacious home immediately welcomes you with an open-concept living room. To your left, you'll find a formal dining room, perfect for entertaining. The kitchen is also open-concept, boasting stainless steel appliances, including a refrigerator, dishwasher, microwave, and a gas free-standing range. Convenience is key with a dedicated laundry room just off the kitchen, complete with a washer and dryer.
This thoughtfully designed split floor plan offers privacy and comfort. The main bedroom, located on one side of the home, features a recessed ceiling, a generously sized walk-in closet, and an attached en-suite bathroom with a relaxing jetted tub. On the opposite side, you'll find the three additional bedrooms and a full bathroom.
Enjoy the comfort of plush carpeting in the living room and all bedrooms, and ceramic tile in the entry, kitchen, breakfast nook, and bathrooms. The inviting living room is further enhanced by a cozy gas log fireplace.
Step outside to discover an extended concrete patio, ideal for outdoor gatherings, complete with a pergola. The private backyard offers additional amenities, including a convenient storage building, a fun wood playset, and a durable wood privacy fence, ensuring a serene outdoor living space.
Contact an agent
Home facts
- Year built:2014
- Listing ID #:1185510
- Added:43 day(s) ago
- Updated:September 27, 2025 at 07:29 AM
Rooms and interior
- Bedrooms:4
- Total bathrooms:2
- Full bathrooms:2
- Living area:2,447 sq. ft.
Heating and cooling
- Cooling:Central Electric
- Heating:Central Gas
Structure and exterior
- Roof:Composition
- Year built:2014
- Building area:2,447 sq. ft.
- Lot area:0.25 Acres
Schools
- High school:Altus HS
- Middle school:Altus JHS
- Elementary school:Altus ES
Finances and disclosures
- Price:$349,000
- Price per sq. ft.:$142.62
New listings near 1808 Javelina Drive
- New
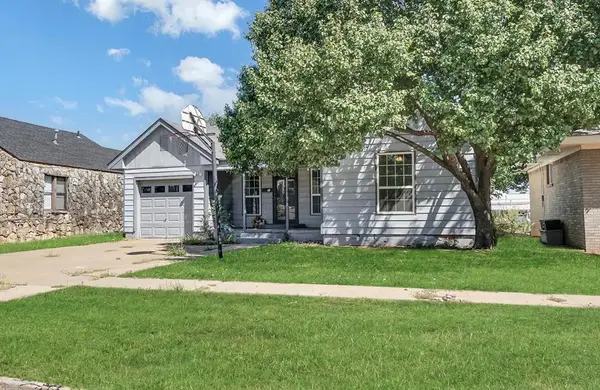 $145,000Active3 beds 2 baths1,399 sq. ft.
$145,000Active3 beds 2 baths1,399 sq. ft.1422 N Hudson Street, Altus, OK 73521
MLS# 1193472Listed by: RE/MAX PROPERTY PLACE - New
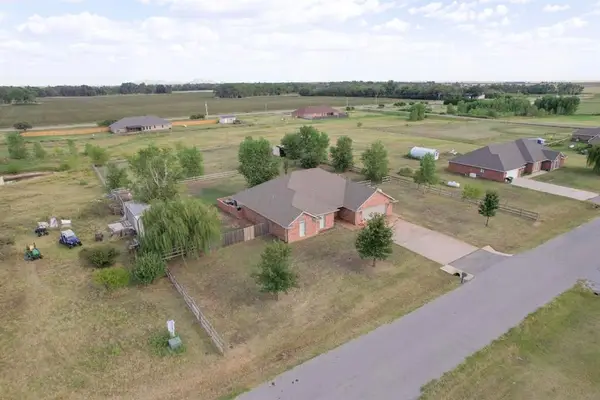 $360,000Active4 beds 2 baths2,250 sq. ft.
$360,000Active4 beds 2 baths2,250 sq. ft.42 Freedom Circle, Altus, OK 73521
MLS# 1192612Listed by: C-21 ALTUS PRESTIGE, INC. - Open Sat, 11am to 2pmNew
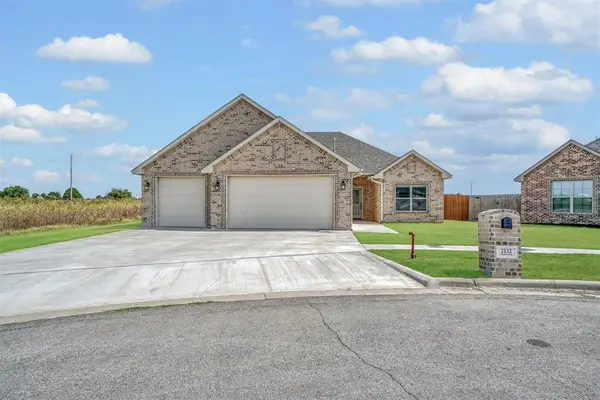 $349,900Active4 beds 2 baths1,764 sq. ft.
$349,900Active4 beds 2 baths1,764 sq. ft.2132 Longhorn Trail, Altus, OK 73521
MLS# 1192304Listed by: RE/MAX PROPERTY PLACE - New
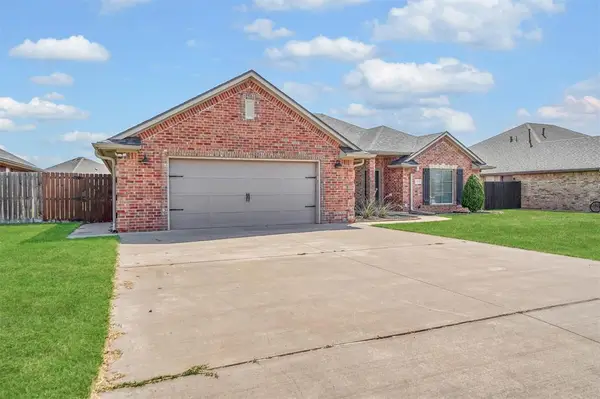 $345,000Active4 beds 3 baths2,279 sq. ft.
$345,000Active4 beds 3 baths2,279 sq. ft.3212 Wendy Lane, Altus, OK 73521
MLS# 1192872Listed by: RE/MAX PROPERTY PLACE - New
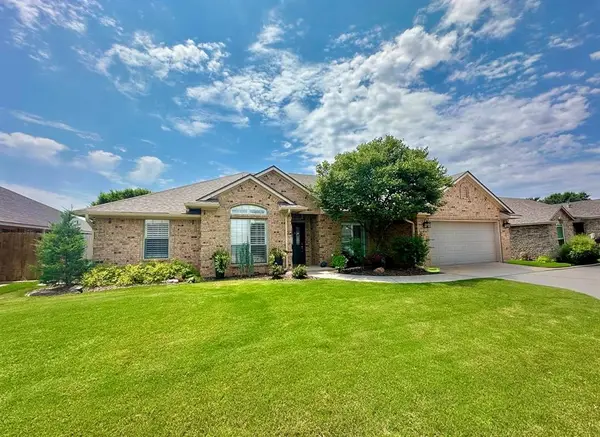 $355,000Active4 beds 3 baths2,363 sq. ft.
$355,000Active4 beds 3 baths2,363 sq. ft.904 Sheryl Lane, Altus, OK 73521
MLS# 1192858Listed by: MOSS REAL ESTATE - New
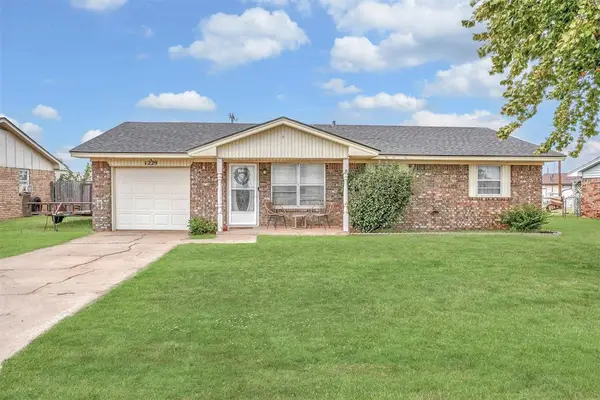 $129,900Active3 beds 2 baths1,036 sq. ft.
$129,900Active3 beds 2 baths1,036 sq. ft.1229 E Ridgecrest Road, Altus, OK 73521
MLS# 1192617Listed by: RE/MAX PROPERTY PLACE - New
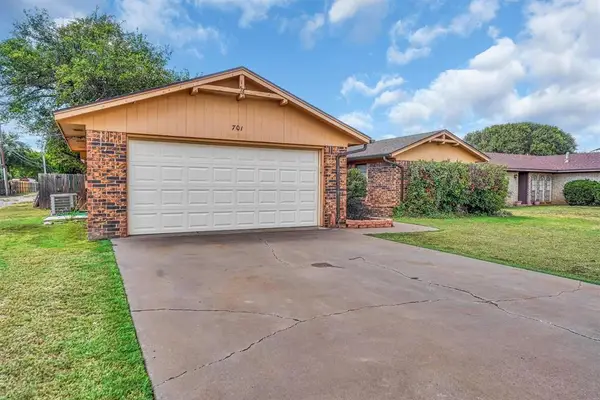 $219,000Active3 beds 2 baths1,666 sq. ft.
$219,000Active3 beds 2 baths1,666 sq. ft.701 Hayes St Street, Altus, OK 73521
MLS# 1192674Listed by: RE/MAX PROPERTY PLACE - New
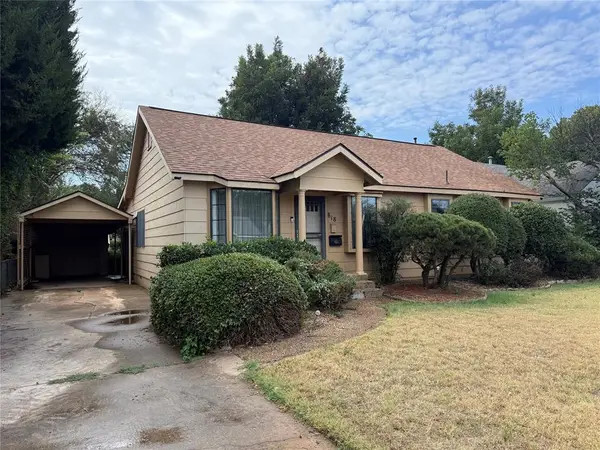 $139,000Active3 beds 2 baths1,500 sq. ft.
$139,000Active3 beds 2 baths1,500 sq. ft.818 E Elm Street, Altus, OK 73521
MLS# 1192363Listed by: RE/MAX PROPERTY PLACE - New
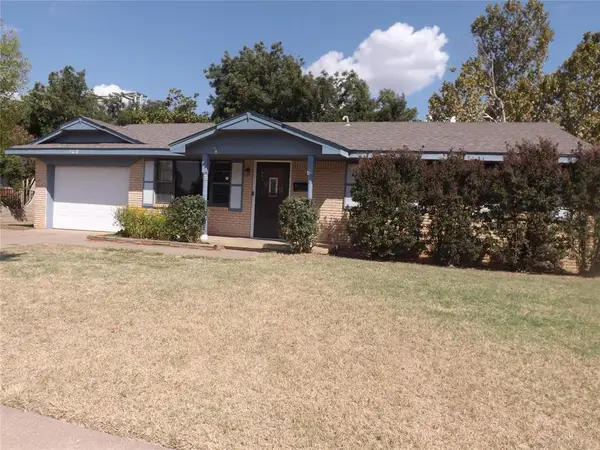 $205,000Active3 beds 2 baths2,024 sq. ft.
$205,000Active3 beds 2 baths2,024 sq. ft.1908 N Robin Street, Altus, OK 73521
MLS# 1192298Listed by: MAIN REALTY, INC. - New
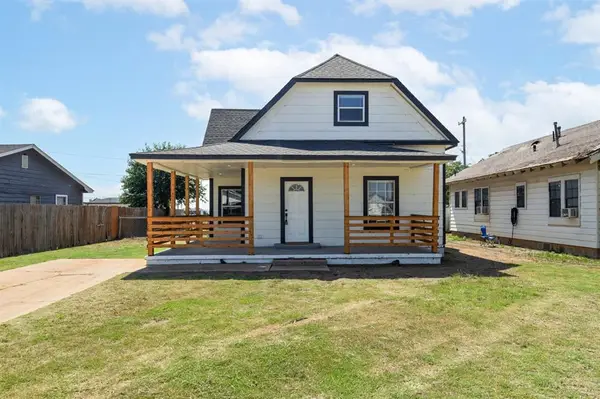 $139,900Active4 beds 2 baths1,278 sq. ft.
$139,900Active4 beds 2 baths1,278 sq. ft.1320 W Frisco Street, Altus, OK 73521
MLS# 1190298Listed by: PCG REALTY
