816 Rosehaven Drive, Altus, OK 73521
Local realty services provided by:Better Homes and Gardens Real Estate Paramount
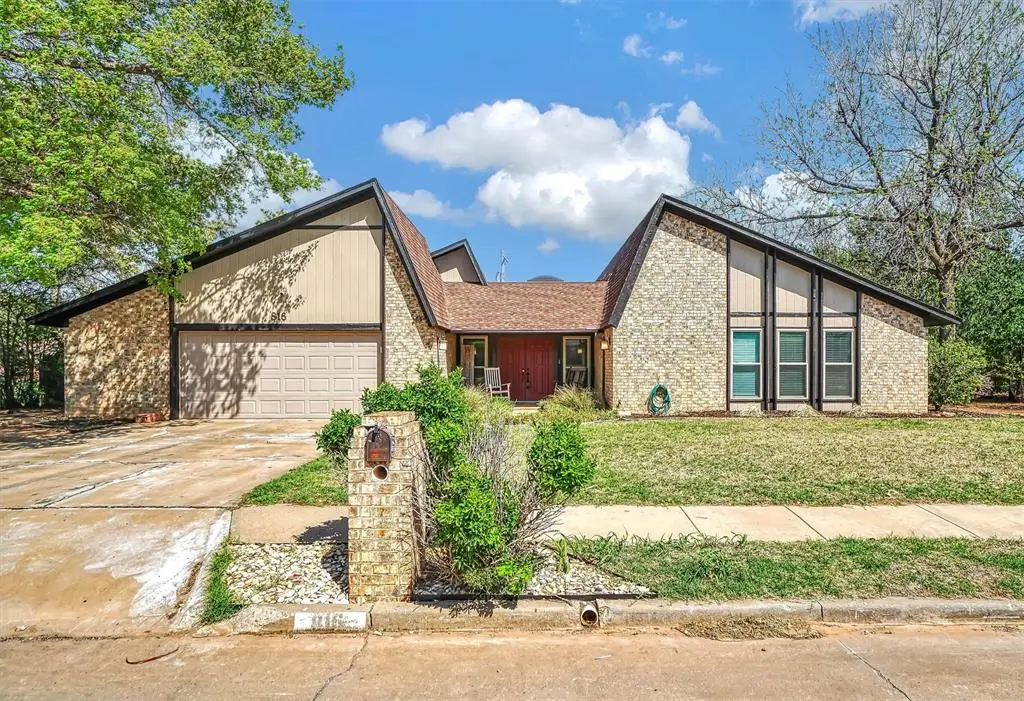
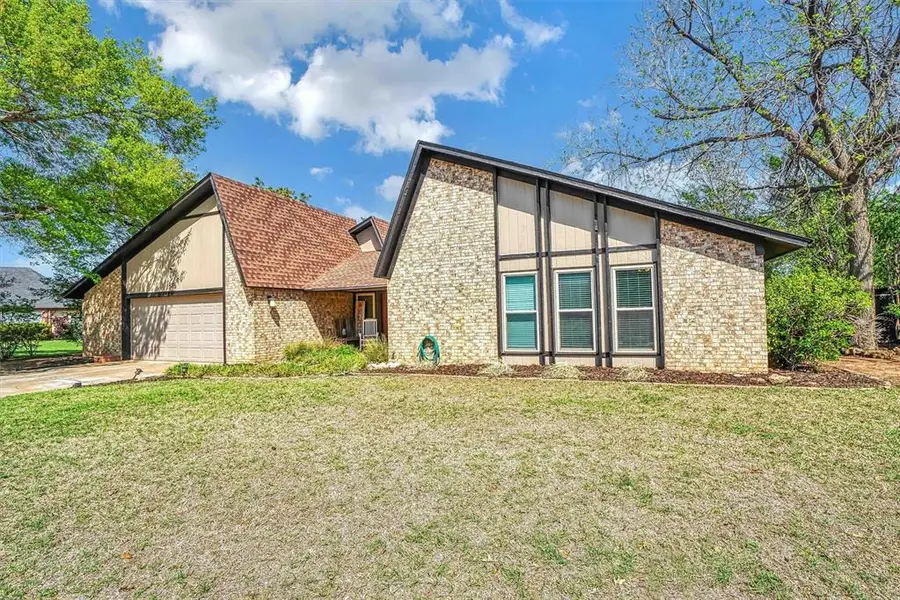
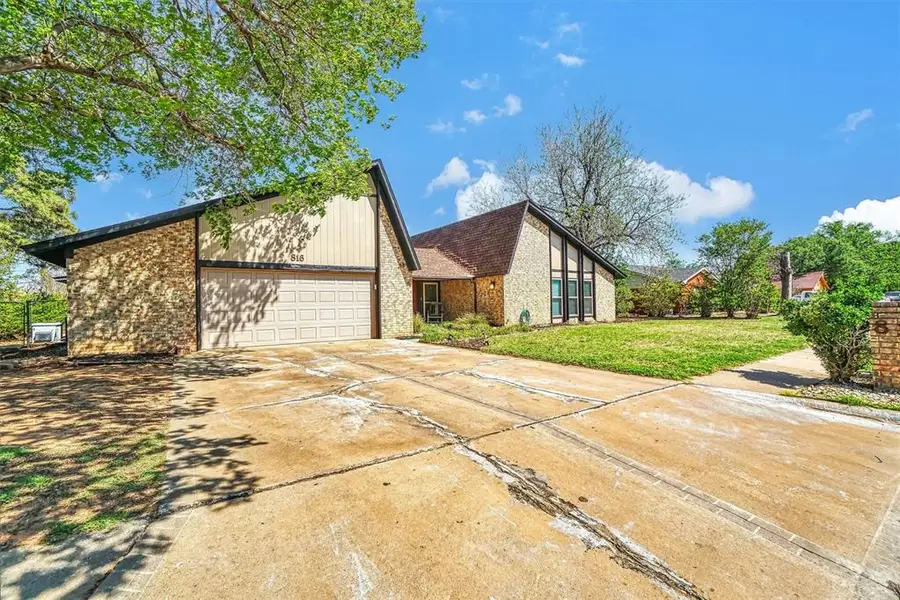
Listed by:shoya garrison
Office:c-21 altus prestige, inc.
MLS#:1161436
Source:OK_OKC
816 Rosehaven Drive,Altus, OK 73521
$379,000
- 4 Beds
- 3 Baths
- 3,934 sq. ft.
- Single family
- Pending
Price summary
- Price:$379,000
- Price per sq. ft.:$96.34
About this home
No cookie cutter floorplan here! This 4 bedroom, 2 ½ bathroom, 2 living area, 2 dining area, Florida room/playroom/office, atrium and a 2-car oversized garage has approximately 3900+ square feet of living space! Some of the updates include new flooring, new windows, newer HVAC and a 50-year roof. The kitchen comes with granite counters, soft close cabinets, pantry, center island w/electricity, electric stove, dishwasher and microwave. A formal dining area that is big enough for all your furniture and still have room to spare. The huge master bedroom has a soaring ceiling, a huge walk-in closet and patio doors that lead straight to the hot tub! The master bath comes with a shower and a closet/dressing area. The den/theatre room is also huge and comes with a fireplace AND a safe room! The open living room also has a fireplace and all the character with the informal dining area showing off the exposed brick. The atrium is now heated/cooled and is the center of attention and is surrounded by windows and would be an excellent play area or office. The backyard is easily accessible to both patio areas with one that leads you straight to the deck and above ground pool and the other patio having the hot tub. This is not your ordinary home, it’s so much more!
Contact an agent
Home facts
- Year built:1980
- Listing Id #:1161436
- Added:127 day(s) ago
- Updated:August 08, 2025 at 07:27 AM
Rooms and interior
- Bedrooms:4
- Total bathrooms:3
- Full bathrooms:2
- Half bathrooms:1
- Living area:3,934 sq. ft.
Heating and cooling
- Cooling:Central Electric
- Heating:Central Gas
Structure and exterior
- Roof:Composition
- Year built:1980
- Building area:3,934 sq. ft.
- Lot area:0.32 Acres
Schools
- High school:Altus HS
- Middle school:Altus Intermediate School,Altus JHS
- Elementary school:Altus Early Childhood Center,Altus ES,Altus Primary School,Rivers ES
Finances and disclosures
- Price:$379,000
- Price per sq. ft.:$96.34
New listings near 816 Rosehaven Drive
- New
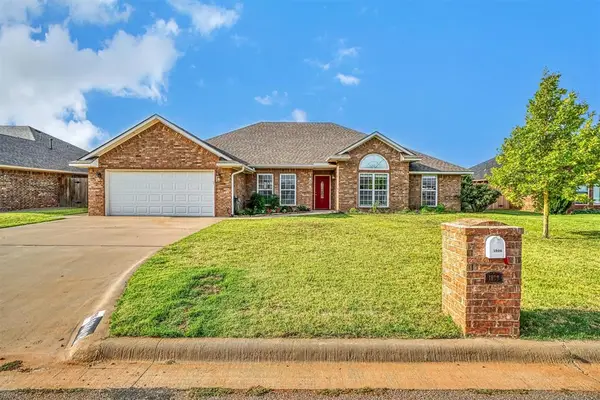 $349,000Active4 beds 2 baths2,447 sq. ft.
$349,000Active4 beds 2 baths2,447 sq. ft.1808 Javelina Drive, Altus, OK 73521
MLS# 1185510Listed by: RE/MAX PROPERTY PLACE - New
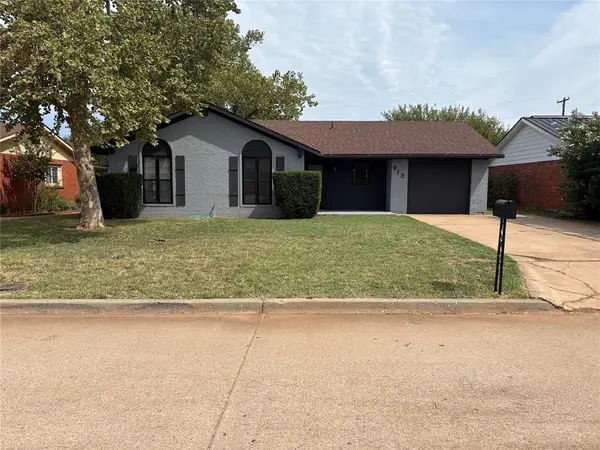 $125,000Active3 beds 2 baths1,243 sq. ft.
$125,000Active3 beds 2 baths1,243 sq. ft.913 Hairston Street, Altus, OK 73521
MLS# 1185345Listed by: RE/MAX PROPERTY PLACE - New
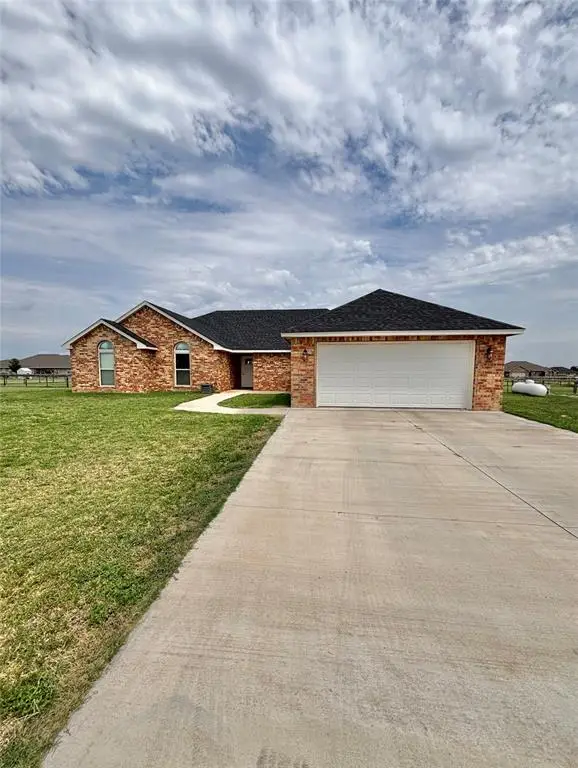 $415,000Active4 beds 2 baths2,377 sq. ft.
$415,000Active4 beds 2 baths2,377 sq. ft.19 Integrity Cir Street, Altus, OK 73521
MLS# 1185360Listed by: MOSS REAL ESTATE 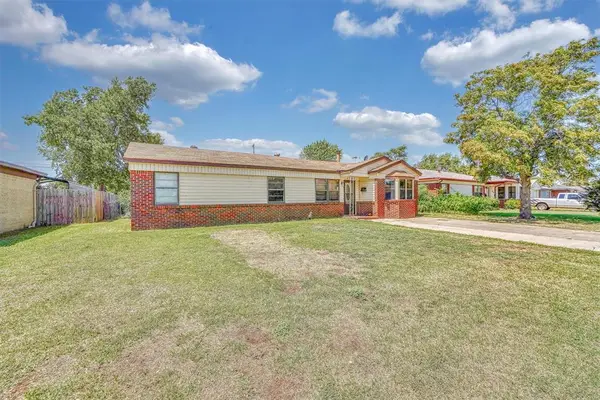 $90,000Pending3 beds 2 baths2,293 sq. ft.
$90,000Pending3 beds 2 baths2,293 sq. ft.1500 Scott Street, Altus, OK 73521
MLS# 1184805Listed by: EXPLORATION REALTY LLC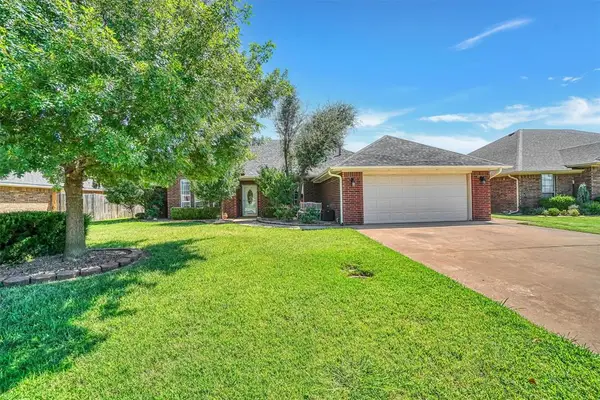 $310,000Pending4 beds 2 baths2,140 sq. ft.
$310,000Pending4 beds 2 baths2,140 sq. ft.504 N Quail Run, Altus, OK 73521
MLS# 1184853Listed by: GOLDEN CREEK REALTY- New
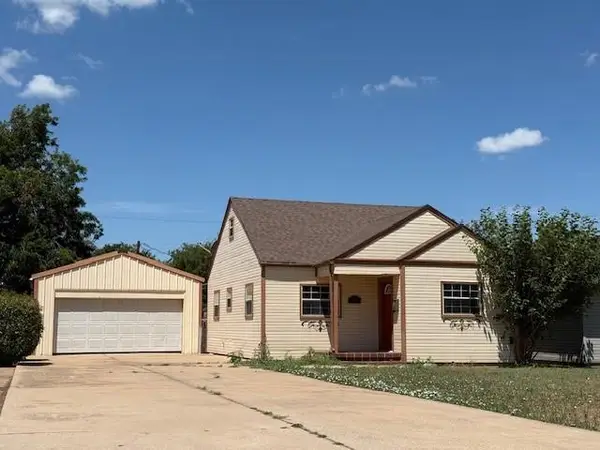 $83,000Active3 beds 1 baths902 sq. ft.
$83,000Active3 beds 1 baths902 sq. ft.1617 N Lee Street, Altus, OK 73521
MLS# 1184877Listed by: C-21 ALTUS PRESTIGE, INC. - New
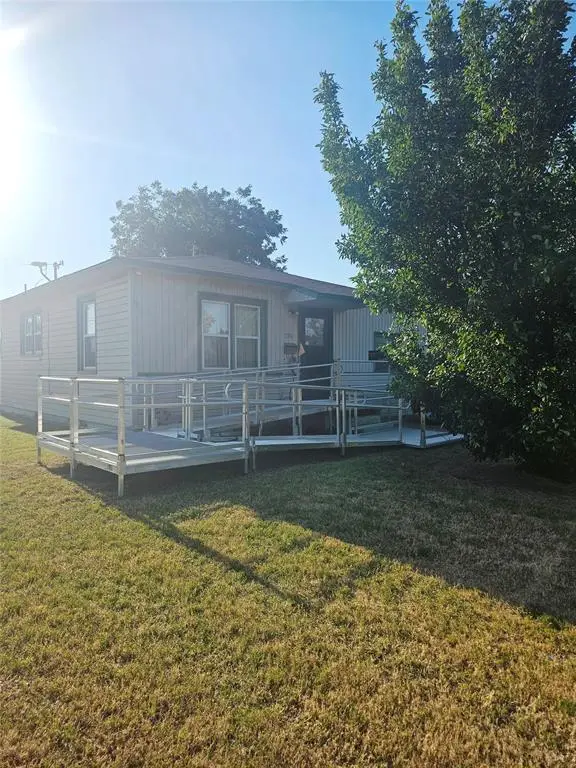 $65,000Active2 beds 1 baths1,125 sq. ft.
$65,000Active2 beds 1 baths1,125 sq. ft.1001 N Forrest Street, Altus, OK 73521
MLS# 1184817Listed by: GOLDEN CREEK REALTY - New
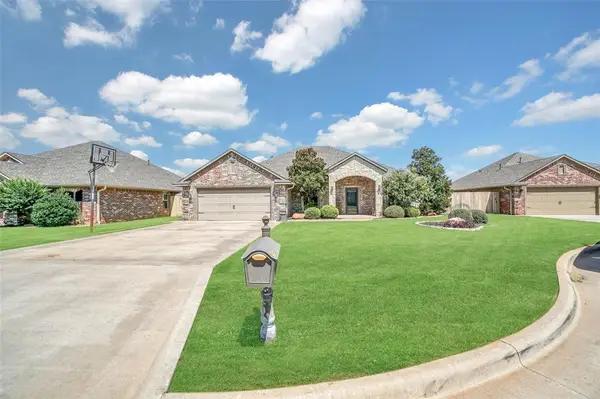 $390,000Active4 beds 3 baths2,345 sq. ft.
$390,000Active4 beds 3 baths2,345 sq. ft.916 Isabella Lane, Altus, OK 73521
MLS# 1184127Listed by: RE/MAX PROPERTY PLACE - New
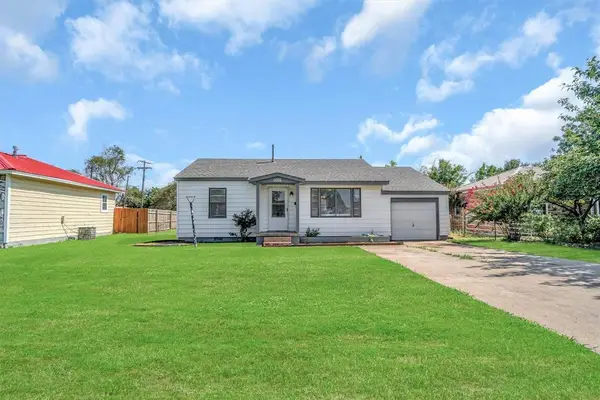 $96,000Active3 beds 2 baths1,213 sq. ft.
$96,000Active3 beds 2 baths1,213 sq. ft.1016 E Pecan Street, Altus, OK 73521
MLS# 1182663Listed by: REAL BROKER LLC - New
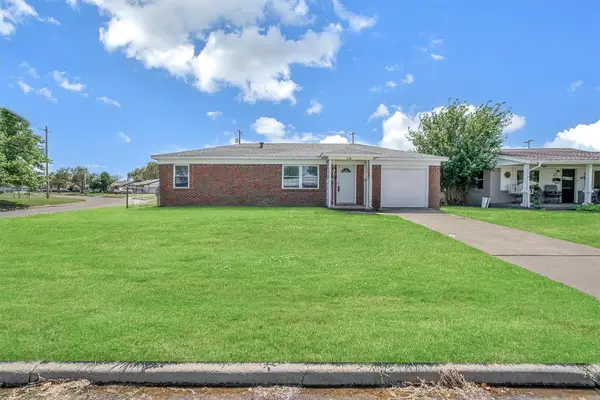 $89,000Active2 beds 1 baths925 sq. ft.
$89,000Active2 beds 1 baths925 sq. ft.1518 Adams Street, Altus, OK 73521
MLS# 1182664Listed by: REAL BROKER LLC
