12800 Oakridge Road, Arcadia, OK 73007
Local realty services provided by:Better Homes and Gardens Real Estate The Platinum Collective
Listed by:john madore
Office:re/max at home
MLS#:1177851
Source:OK_OKC
12800 Oakridge Road,Arcadia, OK 73007
$499,999
- 6 Beds
- 3 Baths
- 2,866 sq. ft.
- Single family
- Active
Price summary
- Price:$499,999
- Price per sq. ft.:$174.46
About this home
**Huge Price Improvement!!***
Welcome to a rare opportunity to own a private slice of luxury nestled in the heart of Arcadia. This stunning 6-bedroom, 3-bathroom estate is a seamless blend of refined elegance and tranquil country living, set on 5 pristine acres of gently rolling landscape.
Step inside and experience over 2800 square feet of thoughtfully designed living space, where custom finishes, soaring ceilings, and expansive windows flood the home with natural light. The gourmet kitchen boasts premium appliances and an oversized island, perfect for entertaining or casual family gatherings. The primary suite offers a private retreat with a spa-inspired en-suite bath and generous walk-in closet.
Outdoors, the property continues to impress with mature trees, lush pastures, and ample space for relaxation, recreation, or equestrian pursuits. A spacious covered patio overlooks the peaceful surroundings, ideal for enjoying Oklahoma’s breathtaking sunsets.
Adding to the property’s versatility is a fully-equipped garage apartment—perfect for guests, multigenerational living, or rental income. With its own entrance and complete amenities, it provides both privacy and comfort.
Located just minutes from Edmond and Oklahoma City, yet far enough to enjoy the quiet and charm of countryside living, this one-of-a-kind estate is the perfect balance of sophistication and serenity.
Contact an agent
Home facts
- Year built:2005
- Listing ID #:1177851
- Added:91 day(s) ago
- Updated:September 27, 2025 at 12:35 PM
Rooms and interior
- Bedrooms:6
- Total bathrooms:3
- Full bathrooms:3
- Living area:2,866 sq. ft.
Heating and cooling
- Cooling:Central Electric
- Heating:Heat Pump
Structure and exterior
- Roof:Composition
- Year built:2005
- Building area:2,866 sq. ft.
- Lot area:5 Acres
Schools
- High school:Guthrie HS
- Middle school:Guthrie JHS
- Elementary school:Charter Oak ES,Guthrie Upper ES
Utilities
- Water:Private Well Available
- Sewer:Septic Tank
Finances and disclosures
- Price:$499,999
- Price per sq. ft.:$174.46
New listings near 12800 Oakridge Road
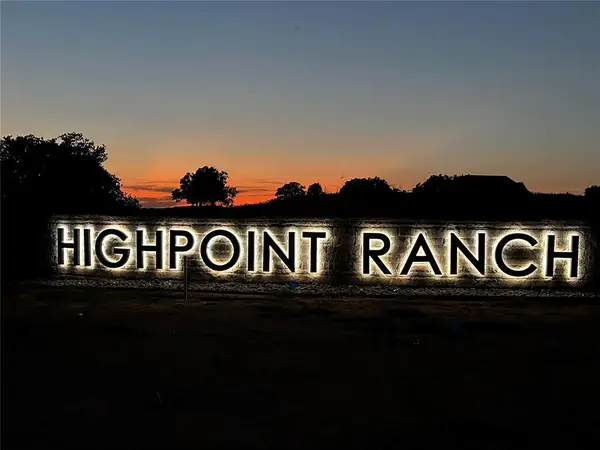 $414,000Pending5.07 Acres
$414,000Pending5.07 Acres3124 High View Drive, Arcadia, OK 73007
MLS# 1193108Listed by: METRO FIRST REALTY- Open Sun, 2 to 4pmNew
 $850,000Active4 beds 3 baths3,700 sq. ft.
$850,000Active4 beds 3 baths3,700 sq. ft.424 Carpenter Trail, Arcadia, OK 73007
MLS# 1192517Listed by: KELLER WILLIAMS CENTRAL OK ED - New
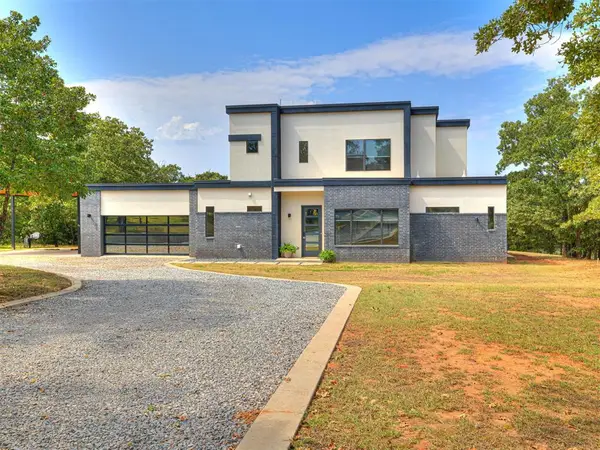 $710,000Active3 beds 3 baths3,056 sq. ft.
$710,000Active3 beds 3 baths3,056 sq. ft.13551 High Pointe Drive, Arcadia, OK 73007
MLS# 1192232Listed by: SALT REAL ESTATE INC - New
 $639,900Active4 beds 3 baths2,669 sq. ft.
$639,900Active4 beds 3 baths2,669 sq. ft.8041 Red Feather, Arcadia, OK 73007
MLS# 1192176Listed by: MODERN ABODE REALTY 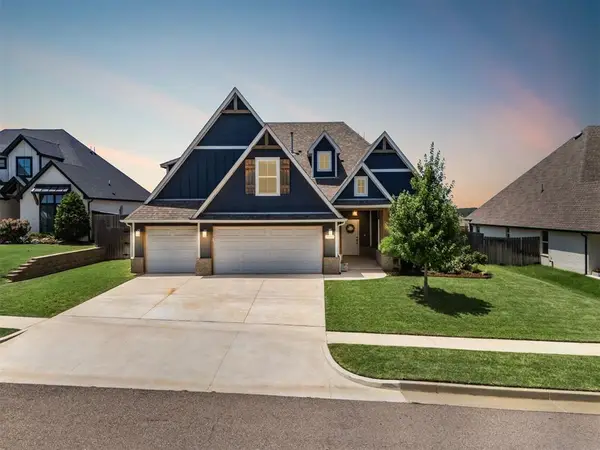 $499,900Pending3 beds 4 baths2,773 sq. ft.
$499,900Pending3 beds 4 baths2,773 sq. ft.3025 Cedar Springs Court, Arcadia, OK 73007
MLS# 1181400Listed by: CHINOWTH & COHEN- Open Sat, 2 to 4pmNew
 $259,000Active3 beds 2 baths1,500 sq. ft.
$259,000Active3 beds 2 baths1,500 sq. ft.312 W 3rd Street, Arcadia, OK 73007
MLS# 1190282Listed by: LIME REALTY - Open Sat, 2 to 4pmNew
 $295,000Active3 beds 2 baths1,691 sq. ft.
$295,000Active3 beds 2 baths1,691 sq. ft.308 W 3rd Street, Arcadia, OK 73007
MLS# 1190285Listed by: LIME REALTY 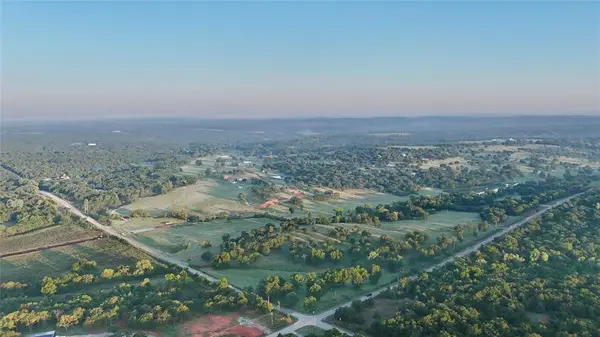 $899,000Active31 Acres
$899,000Active31 Acres1 E Sorghum Mill Road, Arcadia, OK 73007
MLS# 1190776Listed by: METRO MARK REALTORS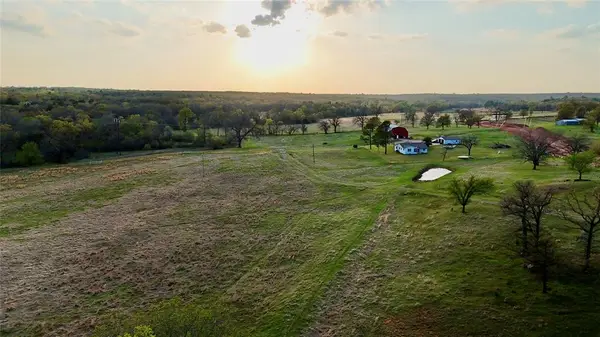 $1,881,000Active99 Acres
$1,881,000Active99 Acres2 E Sorghum Mill Road, Arcadia, OK 73007
MLS# 1190782Listed by: METRO MARK REALTORS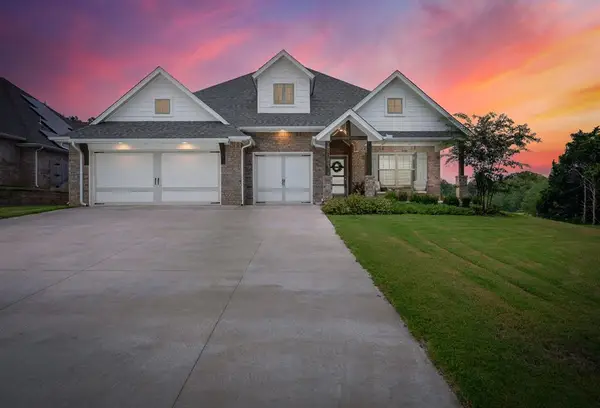 $495,000Pending5 beds 3 baths2,530 sq. ft.
$495,000Pending5 beds 3 baths2,530 sq. ft.8700 Stark Street, Arcadia, OK 73007
MLS# 1187828Listed by: REDFIN
