1616 6th Avenue Sw, Ardmore, OK 73401
Local realty services provided by:Better Homes and Gardens Real Estate Green Country
1616 6th Avenue Sw,Ardmore, OK 73401
$346,900
- 3 Beds
- 3 Baths
- 2,393 sq. ft.
- Single family
- Active
Listed by: susan sparks watt
Office: sparks real estate assoc, llc.
MLS#:2523697
Source:OK_NORES
Price summary
- Price:$346,900
- Price per sq. ft.:$144.96
About this home
Step into this classic mid-century modern 3-bedroom, 2.5 baths home on a corner lot in the desirable southwest area of Ardmore. It has clean lines with an open concept living room with fireplace, wood flooring, and large casement windows that allow loads of light to spill into the room. There is a separate dining room with another large casement window which captures shrubs and flowers in the backyard, located next to the kitchen. Behind the living room and next to the dining room is a Florida room, which could be used as a den, extra bedroom, or whatever your family needs. It opens to the backyard and has heat and air to keep it at just the right temperature. The primary bedroom has two walk-in closets and its own bathroom with a single sink, toilet and sit-up tub with a shower. The second bedroom has two walk-in closets, casement windows that overlook the back yard and an office/nursery, exercise room is also down this hallway. The main bathroom with a tub and shower, sink and toilet are off the hall for use by all. The third bedroom is located at the other end of the house. There is a half bathroom near this bedroom for convenience and for guests. The kitchen has been updated with lovely light cabinetry with original handles that add to the charm, white quartz countertops, under-counter lighting, and touch water faucets Lots of storage for all your kitchen needs. Although the stove looks old fashioned, it works great is self cleaning and has a double oven. The laundry room is just off the breakfast nook, with the hot water heater, and a sink. There is a door from the breakfast nook to a hallway connecting the oversized three car garage (only two of the garage doors are electric), a large storage room and a little nook for a mud room. The large backyard is fenced in with a privacy fence, there is a playhouse or storage building, however you want to use it. There is also a storm cellar in the backyard. Mature magnolia trees give plenty shade.
Contact an agent
Home facts
- Year built:1965
- Listing ID #:2523697
- Added:171 day(s) ago
- Updated:November 22, 2025 at 05:16 PM
Rooms and interior
- Bedrooms:3
- Total bathrooms:3
- Full bathrooms:2
- Living area:2,393 sq. ft.
Heating and cooling
- Cooling:Central Air
- Heating:Central, Electric, Gas
Structure and exterior
- Year built:1965
- Building area:2,393 sq. ft.
- Lot area:0.43 Acres
Schools
- High school:Ardmore
- Elementary school:Lincoln
Finances and disclosures
- Price:$346,900
- Price per sq. ft.:$144.96
- Tax amount:$1,591 (2024)
New listings near 1616 6th Avenue Sw
- New
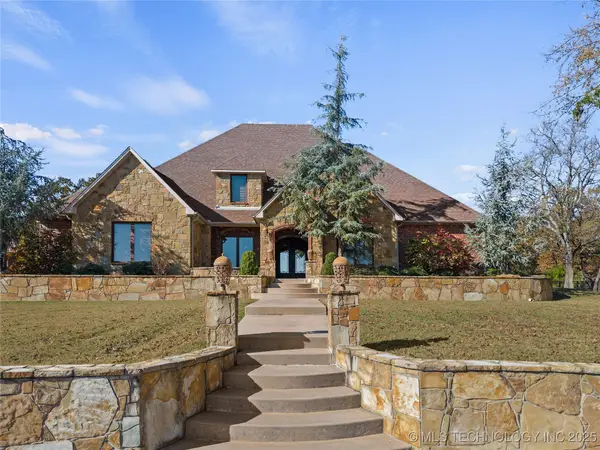 $748,000Active4 beds 5 baths3,843 sq. ft.
$748,000Active4 beds 5 baths3,843 sq. ft.579 Chateau Bend, Ardmore, OK 73401
MLS# 2547308Listed by: G3 LAND & HOME, LLC. - New
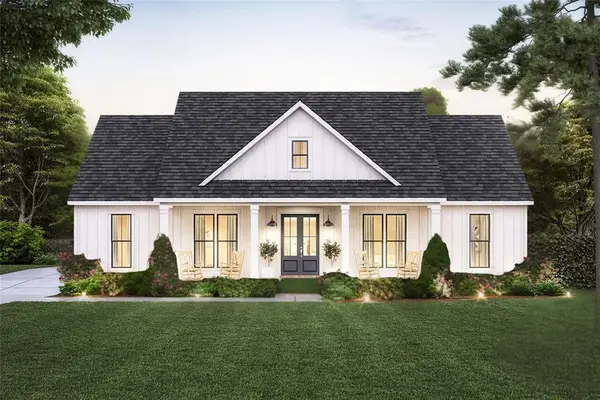 $414,000Active3 beds 2 baths1,956 sq. ft.
$414,000Active3 beds 2 baths1,956 sq. ft.1 Titan Drive, Ardmore, OK 73401
MLS# 1202629Listed by: PROVISIONS REALTY GROUP - New
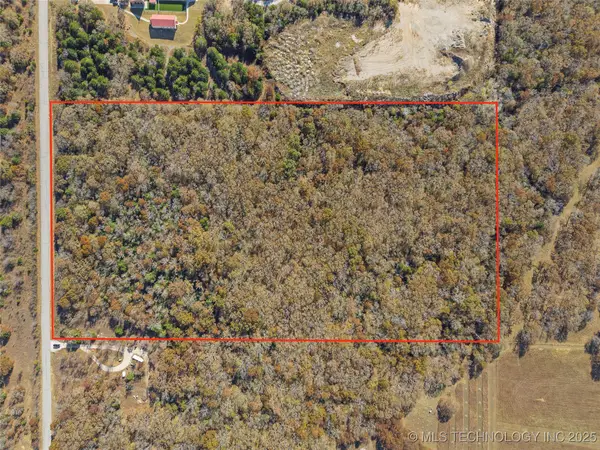 $195,000Active20 Acres
$195,000Active20 Acres001 Refinery Road, Ardmore, OK 73401
MLS# 2547981Listed by: THE REAL ESTATE STATION LLC 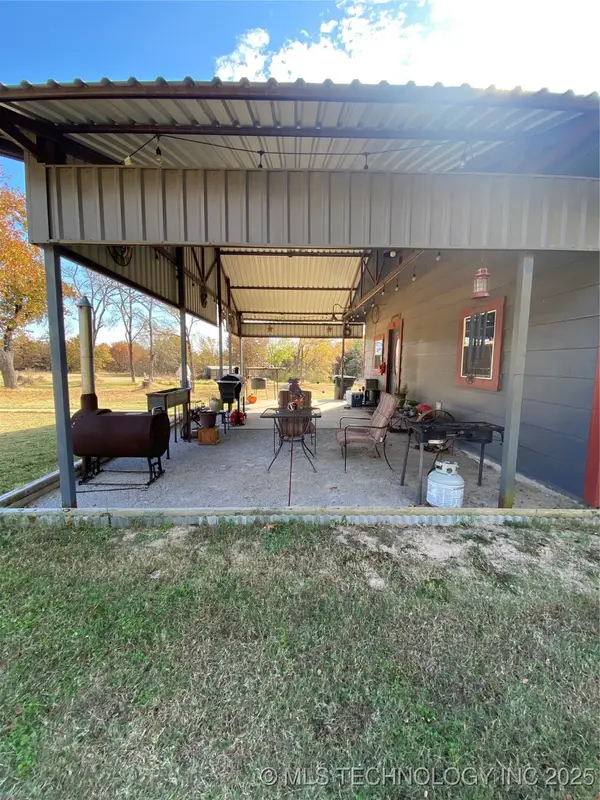 $177,500Pending3 beds 2 baths1,129 sq. ft.
$177,500Pending3 beds 2 baths1,129 sq. ft.124 Russet Drive, Ardmore, OK 73401
MLS# 2547983Listed by: G3 LAND & HOME, LLC.- New
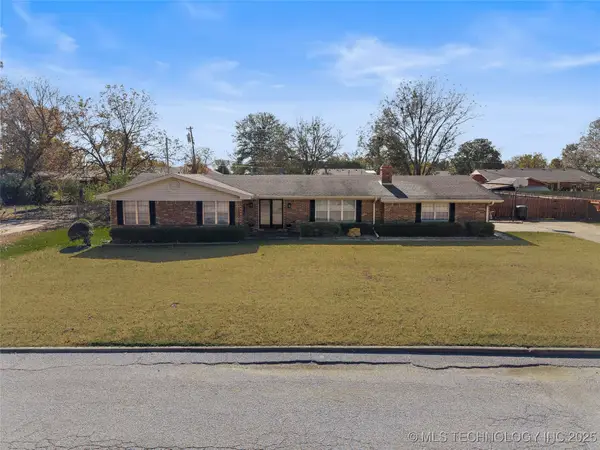 $269,000Active3 beds 2 baths1,682 sq. ft.
$269,000Active3 beds 2 baths1,682 sq. ft.1206 N Meadow Drive, Ardmore, OK 73401
MLS# 2547931Listed by: ARDMORE REALTY, INC - New
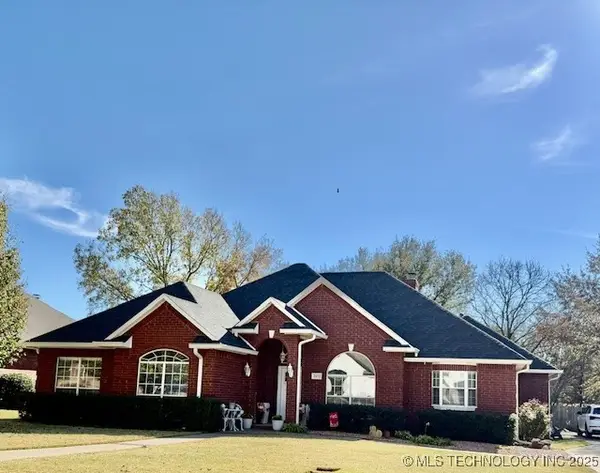 $419,900Active4 beds 3 baths2,227 sq. ft.
$419,900Active4 beds 3 baths2,227 sq. ft.2412 S Rockford Parkway, Ardmore, OK 73401
MLS# 2547916Listed by: CLAUDIA & CAROLYN REALTY GROUP - New
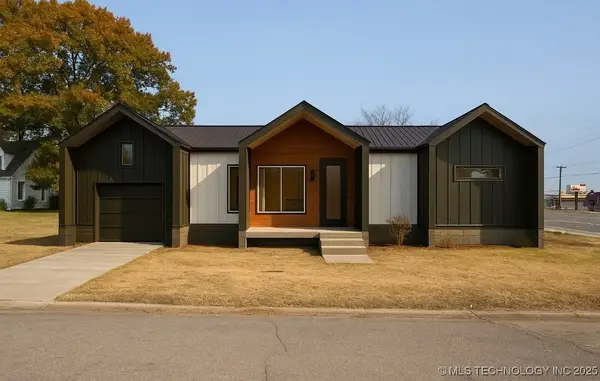 $239,000Active3 beds 2 baths1,438 sq. ft.
$239,000Active3 beds 2 baths1,438 sq. ft.0 Mclish Sw, Ardmore, OK 73401
MLS# 2547670Listed by: SOUTHERN OKLAHOMA REALTY - New
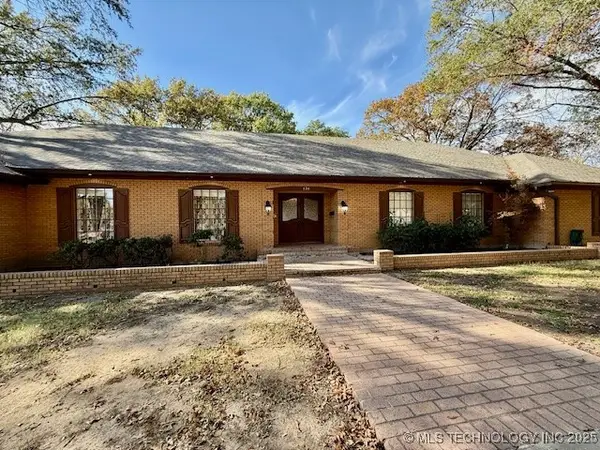 $449,500Active3 beds 4 baths3,580 sq. ft.
$449,500Active3 beds 4 baths3,580 sq. ft.535 Sunset Drive Sw, Ardmore, OK 73401
MLS# 2547655Listed by: CLAUDIA & CAROLYN REALTY GROUP 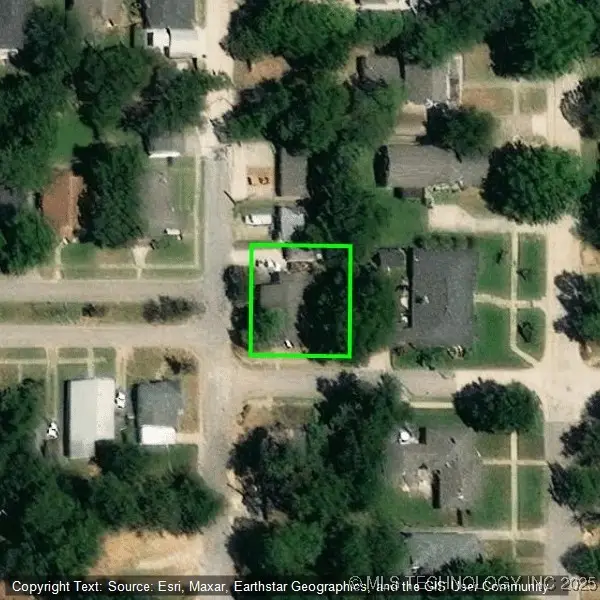 $75,000Pending3 beds 2 baths1,610 sq. ft.
$75,000Pending3 beds 2 baths1,610 sq. ft.711 3rd Sw, Ardmore, OK 73401
MLS# 2547688Listed by: TIM LONGEST REALTY- New
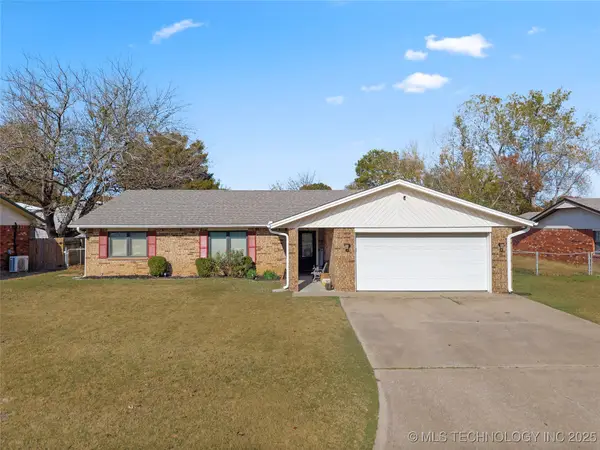 $279,000Active3 beds 2 baths2,121 sq. ft.
$279,000Active3 beds 2 baths2,121 sq. ft.3133 Cardinal Drive, Ardmore, OK 73401
MLS# 2547309Listed by: ARDMORE REALTY, INC
