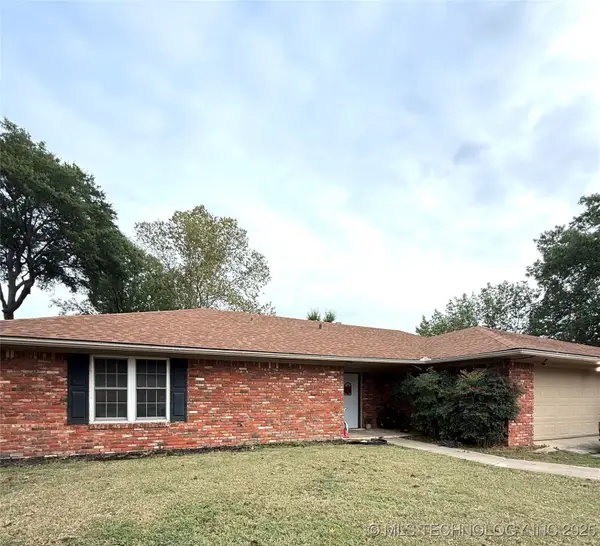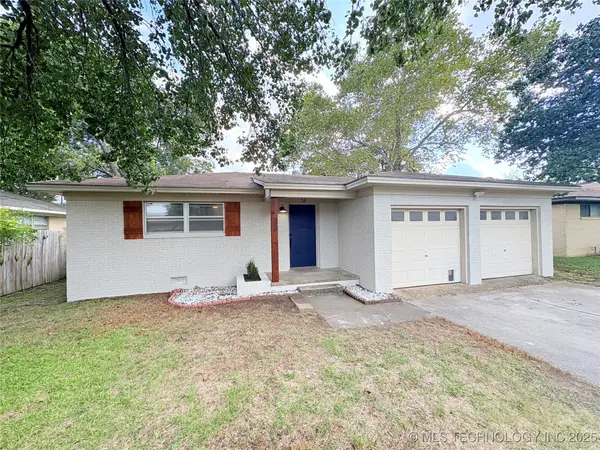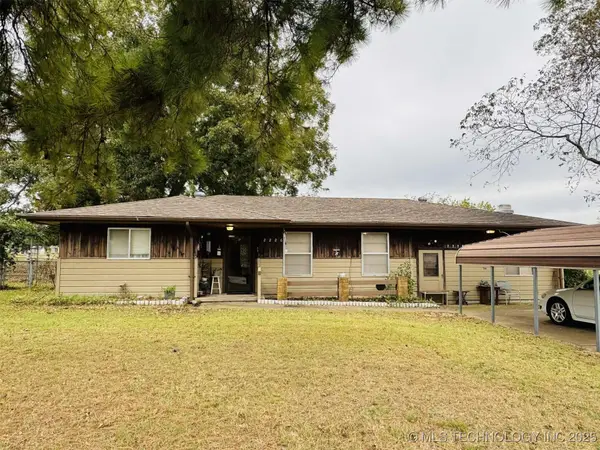1654 Ponderosa Road, Ardmore, OK 73401
Local realty services provided by:Better Homes and Gardens Real Estate Winans
1654 Ponderosa Road,Ardmore, OK 73401
$299,000
- 4 Beds
- 2 Baths
- 1,961 sq. ft.
- Single family
- Active
Listed by:susan sparks watt
Office:sparks real estate assoc, llc.
MLS#:2538817
Source:OK_NORES
Price summary
- Price:$299,000
- Price per sq. ft.:$152.47
About this home
Enjoy expansive views over pasturelands from the covered front porch of this hilltop property, with a lovely 4-bedroom, 2 baths ranch-style home. The home has a large living room with hardwood flooring and large windows to bath the room with sunlight. There is a nice sized dining room adjacent to the spacious kitchen and entry. The bonus room with a walk-down entry into the storm cellar, would make a nice office, den/study, exercise room or hobby room. It opens to a large deck in the backyard for barbeques with family and friends. The master bedroom, has its own bathroom and down the hall are 3 additional bedrooms and a hall bathroom plus an indoor laundry room. This mini ranch is located on 4.90 +/- acres, with a fence around the perimeter. There is also a chain link fence around part of the home. The driveway, wraps around the home, so you have easy in/out access. Many amenities for outdoor pursuits are close by, including Lake Murray State Park to the South, and to the North is Lake of the Arbuckles, and Sulphur State Park. This property is in the Dickson School District. Quiet, scenic and ready for you to make memories.
Contact an agent
Home facts
- Year built:1963
- Listing ID #:2538817
- Added:681 day(s) ago
- Updated:October 30, 2025 at 03:51 PM
Rooms and interior
- Bedrooms:4
- Total bathrooms:2
- Full bathrooms:2
- Living area:1,961 sq. ft.
Heating and cooling
- Cooling:Central Air
- Heating:Central, Electric
Structure and exterior
- Year built:1963
- Building area:1,961 sq. ft.
- Lot area:4.9 Acres
Schools
- High school:Dickson
- Elementary school:Dickson
Finances and disclosures
- Price:$299,000
- Price per sq. ft.:$152.47
- Tax amount:$2,508 (2024)
New listings near 1654 Ponderosa Road
- New
 $350,000Active19.62 Acres
$350,000Active19.62 Acres58 Smokey Ridge Road, Ardmore, OK 73401
MLS# 2545254Listed by: KELLER WILLIAMS REALTY ARDMORE - New
 $207,500Active4 beds 2 baths1,512 sq. ft.
$207,500Active4 beds 2 baths1,512 sq. ft.1720 3rd Avenue Se, Ardmore, OK 73401
MLS# 2545256Listed by: CLAUDIA & CAROLYN REALTY GROUP - New
 $230,000Active3 beds 2 baths1,777 sq. ft.
$230,000Active3 beds 2 baths1,777 sq. ft.1507 Sunny, Ardmore, OK 73401
MLS# 2545037Listed by: ARDMORE REALTY, INC - New
 $185,000Active3 beds 2 baths1,430 sq. ft.
$185,000Active3 beds 2 baths1,430 sq. ft.520 Northwest Avenue, Ardmore, OK 73401
MLS# 2545110Listed by: CLAUDIA & CAROLYN REALTY GROUP - New
 $290,000Active4 beds 2 baths2,252 sq. ft.
$290,000Active4 beds 2 baths2,252 sq. ft.1723 Bixby Street, Ardmore, OK 73401
MLS# 2544856Listed by: CLAUDIA & CAROLYN REALTY GROUP - New
 $179,000Active3 beds 2 baths1,924 sq. ft.
$179,000Active3 beds 2 baths1,924 sq. ft.811 Hargrove Street, Ardmore, OK 73401
MLS# 2544196Listed by: CLAUDIA & CAROLYN REALTY GROUP - New
 $250,000Active4 beds 3 baths2,138 sq. ft.
$250,000Active4 beds 3 baths2,138 sq. ft.1500 Rosedale, Ardmore, OK 73401
MLS# 2544827Listed by: TURN KEY REAL ESTATE  $135,000Pending3 beds 2 baths1,624 sq. ft.
$135,000Pending3 beds 2 baths1,624 sq. ft.1323 Hargrove, Ardmore, OK 73401
MLS# 2544794Listed by: 1 OAK REAL ESTATE CO- New
 $220,000Active3 beds 2 baths1,865 sq. ft.
$220,000Active3 beds 2 baths1,865 sq. ft.2226 Springdale, Ardmore, OK 73401
MLS# 2544771Listed by: ELITE LAND & HOME - New
 $65,000Active3 beds 2 baths1,404 sq. ft.
$65,000Active3 beds 2 baths1,404 sq. ft.37 Peddy Street, Ardmore, OK 73401
MLS# 1197750Listed by: HOMESMART STELLAR REALTY
