2001 NW Robison Street, Ardmore, OK 73401
Local realty services provided by:Better Homes and Gardens Real Estate Paramount
Listed by: jen kelsey
Office: real broker llc.
MLS#:1183651
Source:OK_OKC
2001 NW Robison Street,Ardmore, OK 73401
$145,000
- 4 Beds
- 2 Baths
- 1,513 sq. ft.
- Single family
- Pending
Price summary
- Price:$145,000
- Price per sq. ft.:$95.84
About this home
Welcome to this delightful 4-bedroom, 2-bathroom home, a perfect blend of classic charm and thoughtful accessibility features. Situated on a spacious corner lot, this property is designed for comfortable living. This home is super clean, non-smoking, and no pets have lived here. It smells as good as it looks.
The home's interior is welcoming and functional. Step into a spacious living room featuring hardwood flooring that extends throughout most of the home. The kitchen, conveniently located off the living room, has updated appliances, generous counter space, and cabinets equipped with pull-out drawers for easy access.
The primary bedroom is a comfortable retreat with a connected full bathroom designed for accessibility. It features a low-profile step-in shower with handrails, a removable shower head, and a built-in bench. The second full bathroom has tile flooring and a jetted tub and shower combination with its own removable shower head and multiple handrails, offering a relaxing experience.
The exterior of the property is equally impressive. The fully fenced backyard is a private oasis with a paved driveway, a covered back patio with ceiling fans, and a storm shelter. The yard also has convenient pathways and a storage shed, The corner lot provides easy backyard access, a fantastic feature for vehicles or outdoor projects.
Contact an agent
Home facts
- Year built:1955
- Listing ID #:1183651
- Added:106 day(s) ago
- Updated:November 16, 2025 at 08:28 AM
Rooms and interior
- Bedrooms:4
- Total bathrooms:2
- Full bathrooms:2
- Living area:1,513 sq. ft.
Heating and cooling
- Cooling:Central Electric
- Heating:Central Gas
Structure and exterior
- Roof:Metal
- Year built:1955
- Building area:1,513 sq. ft.
- Lot area:0.19 Acres
Schools
- High school:Ardmore HS
- Middle school:Ardmore MS
- Elementary school:Charles Evans ES
Utilities
- Water:Public
Finances and disclosures
- Price:$145,000
- Price per sq. ft.:$95.84
New listings near 2001 NW Robison Street
- New
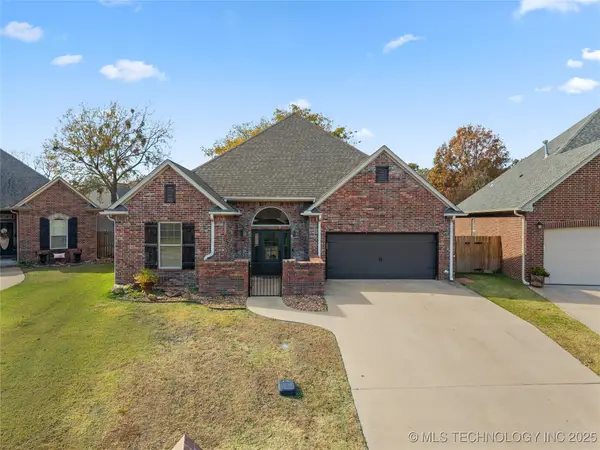 $375,000Active3 beds 2 baths2,121 sq. ft.
$375,000Active3 beds 2 baths2,121 sq. ft.835 Sunset, Ardmore, OK 73401
MLS# 2546803Listed by: SPARKS REAL ESTATE ASSOC, LLC - New
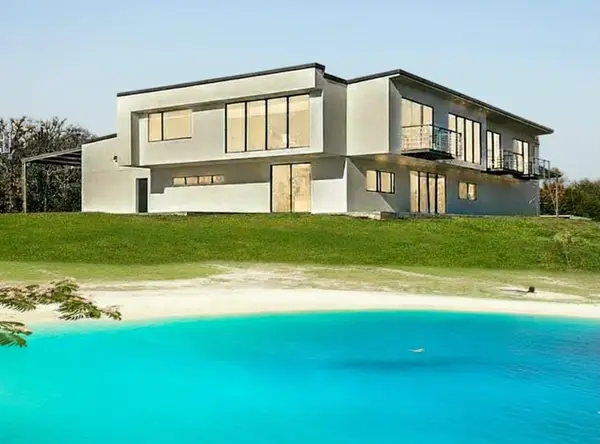 $1,899,999Active3 beds 4 baths9,200 sq. ft.
$1,899,999Active3 beds 4 baths9,200 sq. ft.546 Mockingbird Lane, Ardmore, OK 73401
MLS# 1201377Listed by: CHINOWTH & COHEN - New
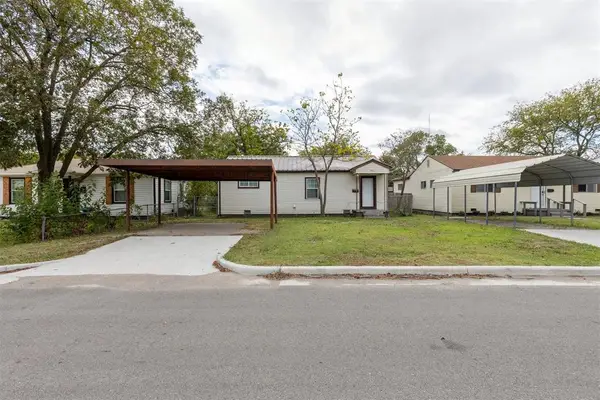 $90,000Active2 beds 1 baths756 sq. ft.
$90,000Active2 beds 1 baths756 sq. ft.1408 8th Ave Nw, Ardmore, OK 73401
MLS# 1201479Listed by: EXP REALTY, LLC - New
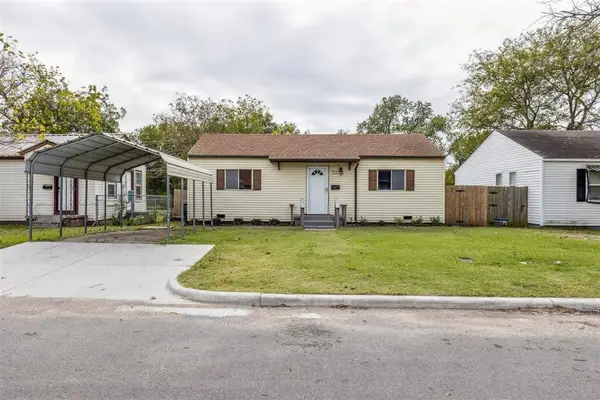 $155,000Active3 beds 2 baths1,260 sq. ft.
$155,000Active3 beds 2 baths1,260 sq. ft.1412 8th Avenue Nw, Ardmore, OK 73401
MLS# 1201306Listed by: EXP REALTY, LLC - New
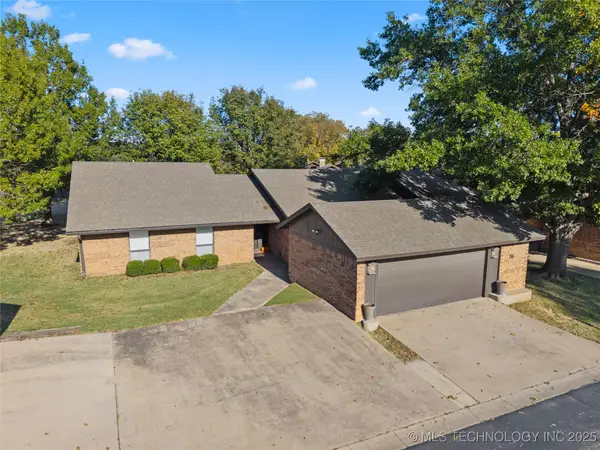 $279,900Active3 beds 4 baths2,142 sq. ft.
$279,900Active3 beds 4 baths2,142 sq. ft.36 Overland Street, Ardmore, OK 73401
MLS# 2546415Listed by: KELLER WILLIAMS REALTY ARDMORE - New
 $333,000Active4 beds 2 baths2,232 sq. ft.
$333,000Active4 beds 2 baths2,232 sq. ft.1508 Southern Hills Drive, Ardmore, OK 73401
MLS# 2546632Listed by: CLAUDIA & CAROLYN REALTY GROUP - New
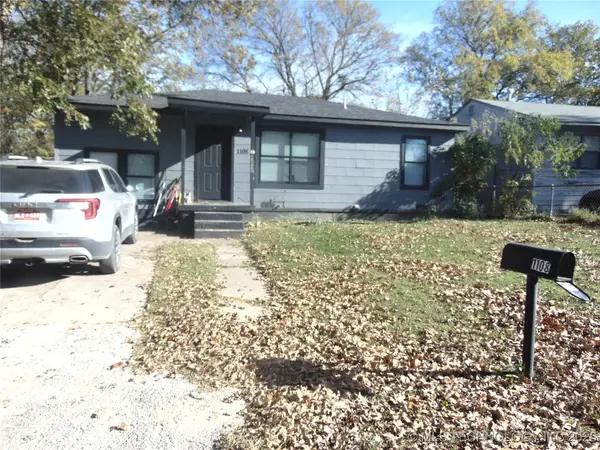 $125,000Active3 beds 2 baths1,100 sq. ft.
$125,000Active3 beds 2 baths1,100 sq. ft.1108 Douglas Street Se, Ardmore, OK 73401
MLS# 2546730Listed by: FRANCES NO. 1 REALTY - New
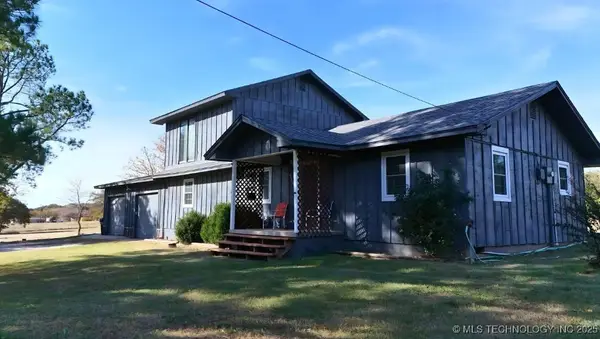 $189,900Active4 beds 2 baths1,728 sq. ft.
$189,900Active4 beds 2 baths1,728 sq. ft.2807 Mcclain, Ardmore, OK 73401
MLS# 2546672Listed by: BLANKENSHIP REAL ESTATE - New
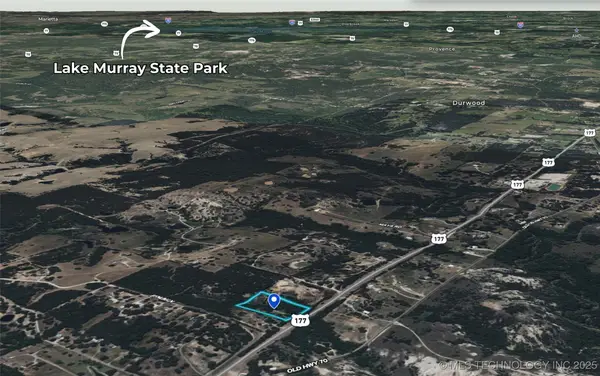 $50,000Active5 Acres
$50,000Active5 AcresHwy 177, Ardmore, OK 73401
MLS# 2546627Listed by: SOUTHERN OKLAHOMA REALTY - New
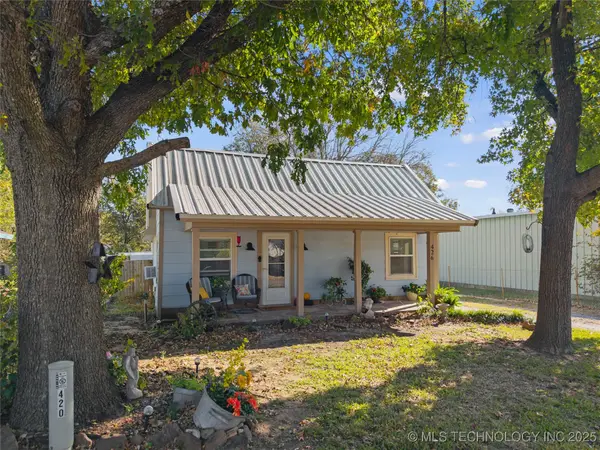 $89,900Active2 beds 1 baths1,044 sq. ft.
$89,900Active2 beds 1 baths1,044 sq. ft.426 E Street Se, Ardmore, OK 73401
MLS# 2546413Listed by: WHITE BUFFALO REALTY, INC.
