328 Lake Club Road, Ardmore, OK 73401
Local realty services provided by:Better Homes and Gardens Real Estate Paramount
Listed by: chad a cundiff
Office: sage sotheby's realty
MLS#:1161629
Source:OK_OKC
328 Lake Club Road,Ardmore, OK 73401
$499,900
- 3 Beds
- 4 Baths
- 2,266 sq. ft.
- Single family
- Pending
Price summary
- Price:$499,900
- Price per sq. ft.:$220.61
About this home
Welcome to your lakeside oasis at Lake Ardmore! Nestled within the serene confines of a gated private lake club, this stunning two-story lake house offers over 2600 square feet of pure bliss overlooking the tranquil waters of Lake Ardmore. Prepare to be captivated by the beauty of nature and the allure of waterfront living as you step into this exquisite retreat.
As you approach, the first thing you'll notice is the incredible wrap-around front porch, beckoning you to sit back, relax, and soak in the picturesque views of the lake. Imagine sipping your morning coffee or enjoying a glass of wine in the evening as you bask in the peaceful ambiance of your surroundings.
Step inside, and you'll discover a spacious and inviting interior designed for both comfort and style. The heart of the home, the kitchen, has been thoughtfully updated with new double ovens, perfect for preparing meals for family and friends. With 3 bedrooms, 3 full baths, and a convenient half bath, there's plenty of room for everyone to gather and create lasting memories together.
The layout is thoughtfully crafted to maximize space and functionality, with ample natural light streaming in through the windows, creating a warm and inviting atmosphere throughout. One of the highlights of this home is the patio bunk room, perfect for hosting guests or creating a cozy retreat for lazy afternoons spent lounging by the lake.
Step outside, and you'll find yourself in your own private paradise. The large luxury back patio provides the ideal setting for al fresco dining, entertaining friends, or simply basking in the beauty of your surroundings. With unobstructed views of the lake stretching out before you, every moment spent here is sure to be a moment to remember.
Recent updates include a brand-new standing seam metal roof, ensuring both durability and style for years to come. Additionally, the home sits on a generous .29-acre lot, providing plenty of space to roam and explore. And with the land on a 99-year lease that renews at transfer, you can rest assured knowing that your piece of paradise is secure for generations to come.
Lake Ardmore, spanning 125 acres, offers year-round opportunities for enjoyment, from waterfowl hunting and fishing to recreational activities on the water. Annual dues cover club property maintenance and upkeep, ensuring that every aspect of the community remains pristine and well-maintained. Plus, with a full-time caretaker on-site and security provided, you can enjoy peace of mind knowing that your home is always in good hands.
Don't miss your chance to own a slice of lakeside paradise at Lake Ardmore. Whether you're seeking a weekend retreat or a full-time residence, this exquisite lake house offers the perfect blend of luxury, comfort, and natural beauty. Schedule your private showing today and start living the lakefront lifestyle you've always dreamed of!
Contact an agent
Home facts
- Year built:2011
- Listing ID #:1161629
- Added:235 day(s) ago
- Updated:November 17, 2025 at 08:30 AM
Rooms and interior
- Bedrooms:3
- Total bathrooms:4
- Full bathrooms:3
- Half bathrooms:1
- Living area:2,266 sq. ft.
Heating and cooling
- Cooling:Central Electric
- Heating:Heat Pump
Structure and exterior
- Roof:Metal
- Year built:2011
- Building area:2,266 sq. ft.
- Lot area:0.29 Acres
Schools
- High school:Ardmore HS
- Middle school:Ardmore MS
- Elementary school:Charles Evans ES
Finances and disclosures
- Price:$499,900
- Price per sq. ft.:$220.61
New listings near 328 Lake Club Road
- New
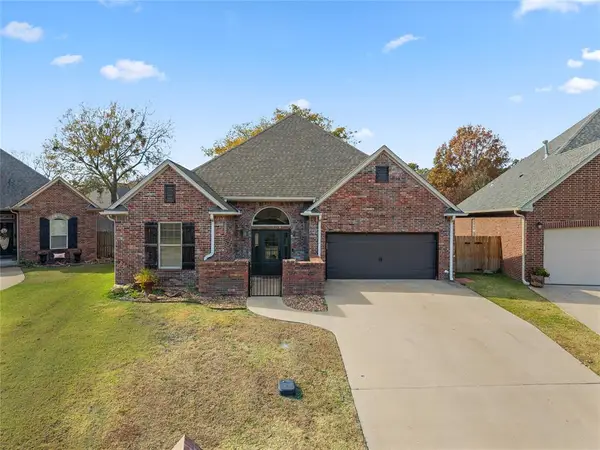 $375,000Active3 beds 2 baths2,121 sq. ft.
$375,000Active3 beds 2 baths2,121 sq. ft.835 Sunset Court, Ardmore, OK 73401
MLS# 1201756Listed by: SPARKS REAL ESTATE ASSOCIATES - New
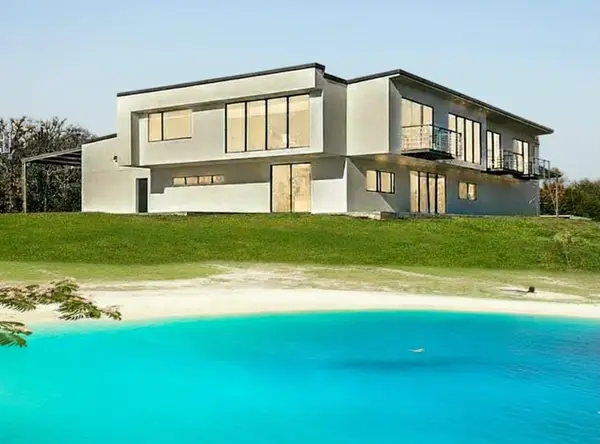 $1,899,999Active3 beds 4 baths9,200 sq. ft.
$1,899,999Active3 beds 4 baths9,200 sq. ft.546 Mockingbird Lane, Ardmore, OK 73401
MLS# 1201377Listed by: CHINOWTH & COHEN - New
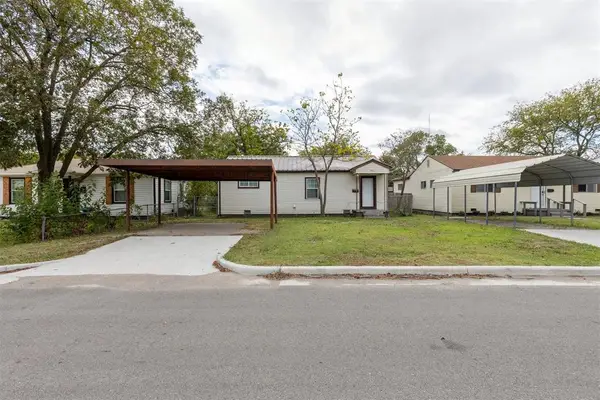 $90,000Active2 beds 1 baths756 sq. ft.
$90,000Active2 beds 1 baths756 sq. ft.1408 8th Ave Nw, Ardmore, OK 73401
MLS# 1201479Listed by: EXP REALTY, LLC - New
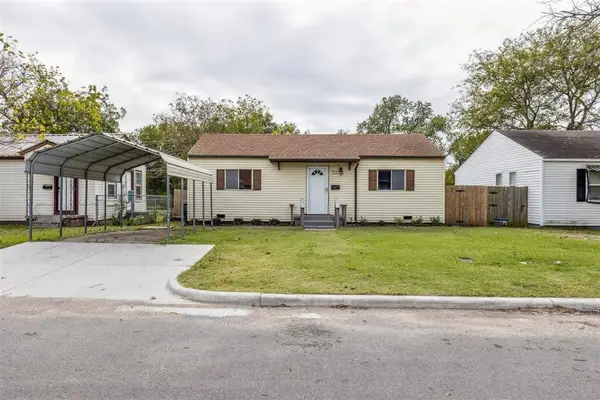 $155,000Active3 beds 2 baths1,260 sq. ft.
$155,000Active3 beds 2 baths1,260 sq. ft.1412 8th Avenue Nw, Ardmore, OK 73401
MLS# 1201306Listed by: EXP REALTY, LLC - New
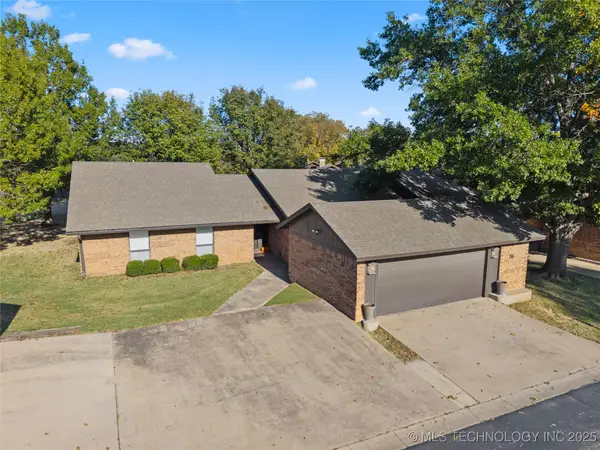 $279,900Active3 beds 4 baths2,142 sq. ft.
$279,900Active3 beds 4 baths2,142 sq. ft.36 Overland Street, Ardmore, OK 73401
MLS# 2546415Listed by: KELLER WILLIAMS REALTY ARDMORE - New
 $333,000Active4 beds 2 baths2,232 sq. ft.
$333,000Active4 beds 2 baths2,232 sq. ft.1508 Southern Hills Drive, Ardmore, OK 73401
MLS# 2546632Listed by: CLAUDIA & CAROLYN REALTY GROUP - New
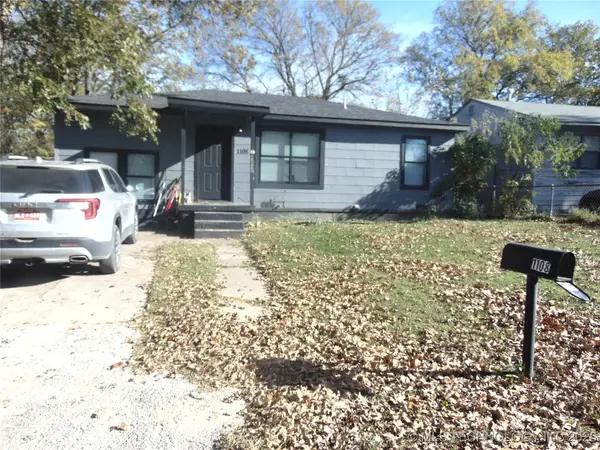 $125,000Active3 beds 2 baths1,100 sq. ft.
$125,000Active3 beds 2 baths1,100 sq. ft.1108 Douglas Street Se, Ardmore, OK 73401
MLS# 2546730Listed by: FRANCES NO. 1 REALTY - New
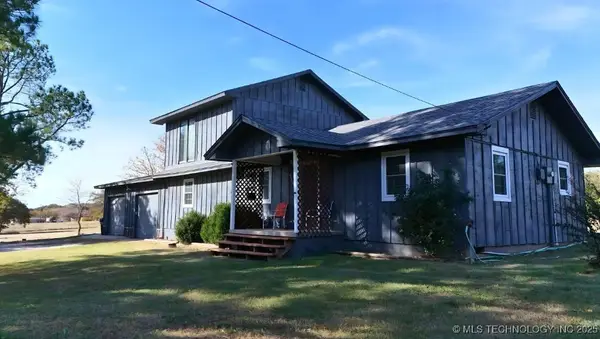 $189,900Active4 beds 2 baths1,728 sq. ft.
$189,900Active4 beds 2 baths1,728 sq. ft.2807 Mcclain, Ardmore, OK 73401
MLS# 2546672Listed by: BLANKENSHIP REAL ESTATE - New
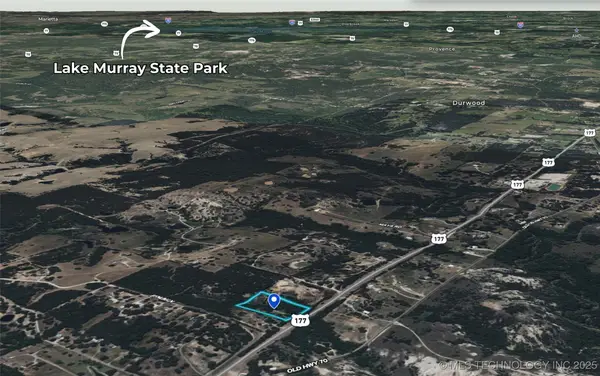 $50,000Active5 Acres
$50,000Active5 AcresHwy 177, Ardmore, OK 73401
MLS# 2546627Listed by: SOUTHERN OKLAHOMA REALTY - New
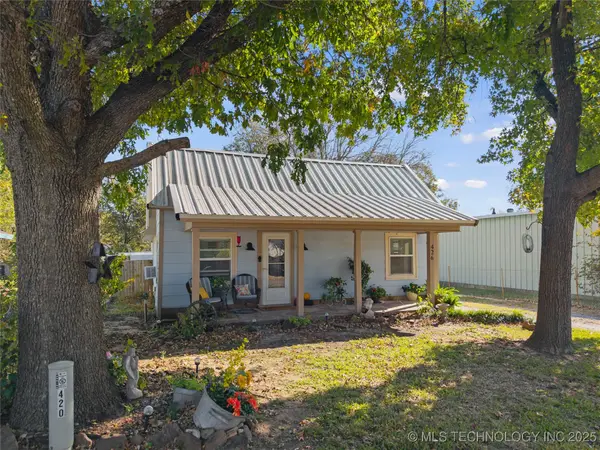 $89,900Active2 beds 1 baths1,044 sq. ft.
$89,900Active2 beds 1 baths1,044 sq. ft.426 E Street Se, Ardmore, OK 73401
MLS# 2546413Listed by: WHITE BUFFALO REALTY, INC.
