39 Tuscan Road, Ardmore, OK 73401
Local realty services provided by:Better Homes and Gardens Real Estate Winans
39 Tuscan Road,Ardmore, OK 73401
$880,000
- 5 Beds
- 5 Baths
- 5,386 sq. ft.
- Single family
- Pending
Listed by: emily king
Office: i sell houses real estate co
MLS#:2531223
Source:OK_NORES
Price summary
- Price:$880,000
- Price per sq. ft.:$163.39
About this home
Welcome to 39 Tuscan Road, nestled on over 3 acres in the desirable Tuscan Vineyards community—a luxury home that seamlessly blends high-end comfort, smart technology, and resort-style outdoor living. This stunning property offers 5 bedrooms(or 4 plus a game room), 4.5 bathrooms, and an enclosed patio featuring a mini-split AC system and sleek glass-paneled garage doors that open directly to a show-stopping backyard oasis. Inside, you’ll find a gourmet kitchen with a gas stove and home-wide audio experience with CasaTunes and Sonos music systems. Every room is wired for sound. The property also includes 16 ADT cameras, 8 with 30-day full recording capability. Two older Trane HVAC systems and a third new Trane unit. At the heart of the outdoor retreat is a professionally designed luxury pool and spa system featuring stamped concrete, a slide, and hookups for an outdoor kitchen. The pool and spa each have their own Hayward 400,000 BTU propane heaters and pumps, powered by a 500-gallon in-ground propane tank. An automatic cover from Automatic Pool Cover, Inc. is installed with rope (not traditional stainless steel cables) for safety and ease. JewelScapes "Lolite" finish gives the pool a vibrant deep blue water effect, enhanced by 2 Hayward ColorLogic LED lights and 3 LED-lit bubblers. A TigerShark robotic cleaner maintains the water, while a dedicated hydrant makes refills simple. The pool system is fully automated with Hayward OmniLogic WiFi control and a WiFi extender. Entertain effortlessly with a kitchen setup in the enclosed and air conditioned patio area. The propane generator provides peace of mind. The home runs on an aerobic septic system, yard/landscaping has a full sprinkler system, tinted windows, gutters, office, theater room,and Jellyfish lighting saving from installing Christmas lights each year! Smart, stylish, and meticulously upgraded home ready for its next chapter. Schedule your private tour today to experience this exceptional property in person.
Contact an agent
Home facts
- Year built:2016
- Listing ID #:2531223
- Added:113 day(s) ago
- Updated:November 15, 2025 at 09:25 AM
Rooms and interior
- Bedrooms:5
- Total bathrooms:5
- Full bathrooms:4
- Living area:5,386 sq. ft.
Heating and cooling
- Cooling:3+ Units, Central Air, Zoned
- Heating:Central, Electric, Zoned
Structure and exterior
- Year built:2016
- Building area:5,386 sq. ft.
- Lot area:3.11 Acres
Schools
- High school:Plainview
- Elementary school:Plainview
Finances and disclosures
- Price:$880,000
- Price per sq. ft.:$163.39
- Tax amount:$7,877 (2024)
New listings near 39 Tuscan Road
- New
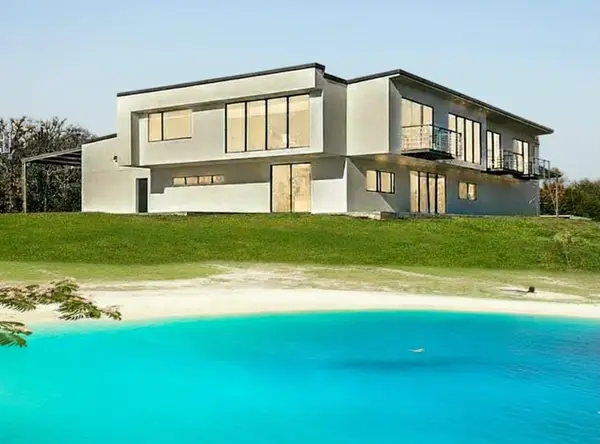 $1,899,999Active3 beds 4 baths9,200 sq. ft.
$1,899,999Active3 beds 4 baths9,200 sq. ft.546 Mockingbird Lane, Ardmore, OK 73401
MLS# 1201377Listed by: CHINOWTH & COHEN - New
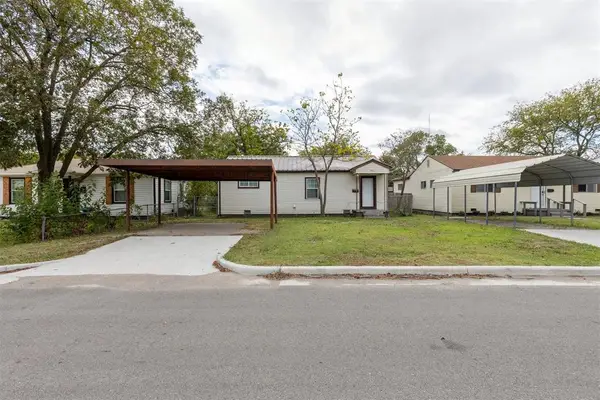 $90,000Active2 beds 1 baths756 sq. ft.
$90,000Active2 beds 1 baths756 sq. ft.1408 8th Ave Nw, Ardmore, OK 73401
MLS# 1201479Listed by: EXP REALTY, LLC - New
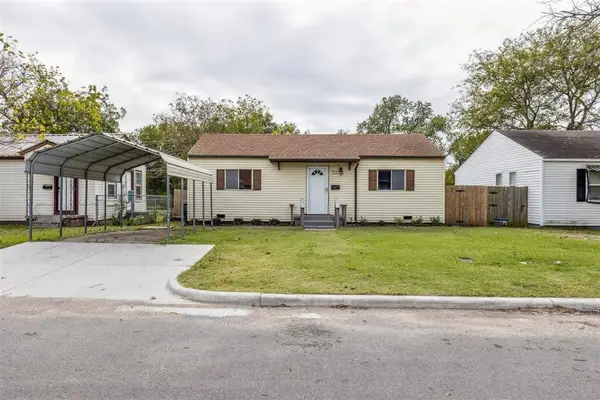 $155,000Active3 beds 2 baths1,260 sq. ft.
$155,000Active3 beds 2 baths1,260 sq. ft.1412 8th Avenue Nw, Ardmore, OK 73401
MLS# 1201306Listed by: EXP REALTY, LLC - New
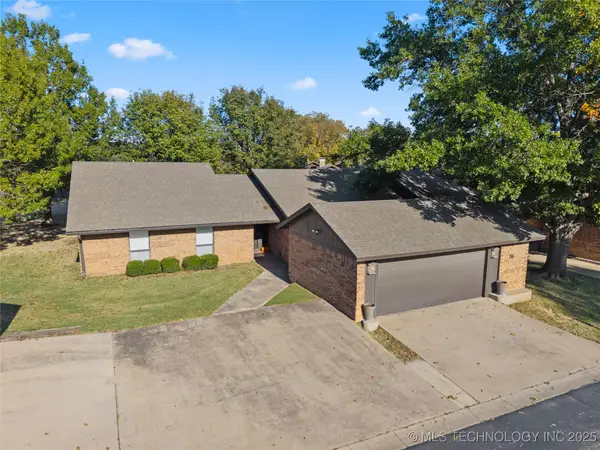 $279,900Active3 beds 4 baths2,142 sq. ft.
$279,900Active3 beds 4 baths2,142 sq. ft.36 Overland Street, Ardmore, OK 73401
MLS# 2546415Listed by: KELLER WILLIAMS REALTY ARDMORE - New
 $333,000Active4 beds 2 baths2,232 sq. ft.
$333,000Active4 beds 2 baths2,232 sq. ft.1508 Southern Hills Drive, Ardmore, OK 73401
MLS# 2546632Listed by: CLAUDIA & CAROLYN REALTY GROUP - New
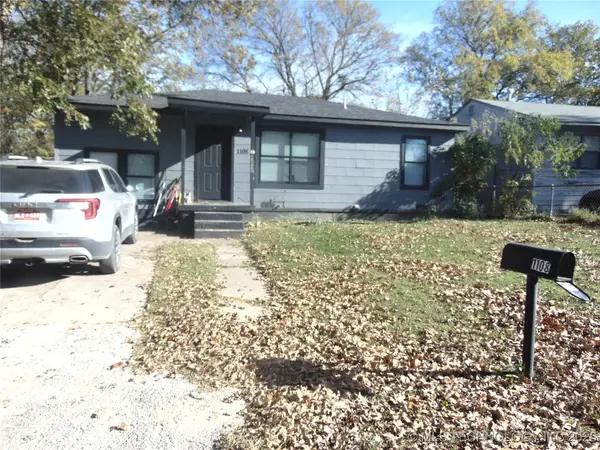 $125,000Active3 beds 2 baths1,100 sq. ft.
$125,000Active3 beds 2 baths1,100 sq. ft.1108 Douglas Street Se, Ardmore, OK 73401
MLS# 2546730Listed by: FRANCES NO. 1 REALTY - New
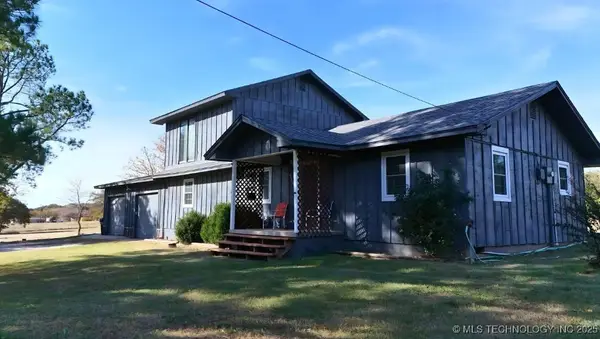 $189,900Active4 beds 2 baths1,728 sq. ft.
$189,900Active4 beds 2 baths1,728 sq. ft.2807 Mcclain, Ardmore, OK 73401
MLS# 2546672Listed by: BLANKENSHIP REAL ESTATE - New
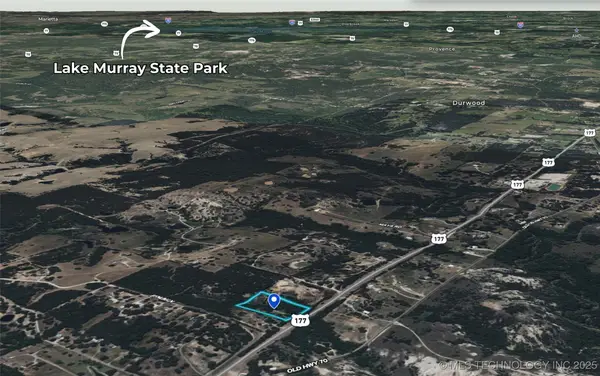 $50,000Active5 Acres
$50,000Active5 AcresHwy 177, Ardmore, OK 73401
MLS# 2546627Listed by: SOUTHERN OKLAHOMA REALTY - New
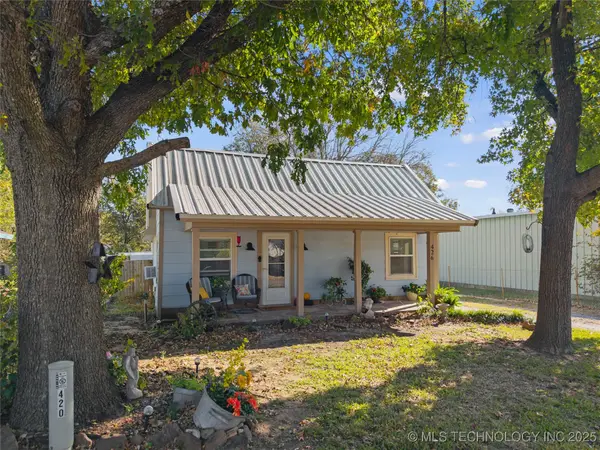 $89,900Active2 beds 1 baths1,044 sq. ft.
$89,900Active2 beds 1 baths1,044 sq. ft.426 E Street Se, Ardmore, OK 73401
MLS# 2546413Listed by: WHITE BUFFALO REALTY, INC. - New
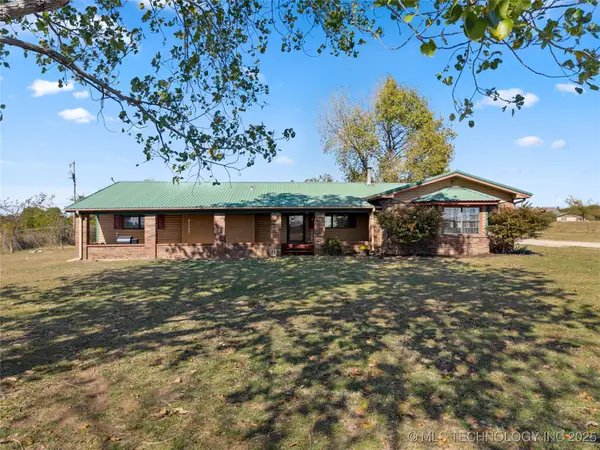 $365,000Active3 beds 2 baths1,948 sq. ft.
$365,000Active3 beds 2 baths1,948 sq. ft.441 Acorn, Ardmore, OK 73401
MLS# 2546393Listed by: ARDMORE REALTY, INC
