58 Overland Route, Ardmore, OK 73401
Local realty services provided by:Better Homes and Gardens Real Estate Paramount
58 Overland Route,Ardmore, OK 73401
$349,900
- 2 Beds
- 3 Baths
- 2,795 sq. ft.
- Single family
- Active
Listed by: fern bolles
Office: white buffalo realty, inc.
MLS#:2524819
Source:OK_NORES
Price summary
- Price:$349,900
- Price per sq. ft.:$125.19
- Monthly HOA dues:$100
About this home
You will bubble with excitement when you see this remodeled home in the Champion Station neighborhood. Its brimming with comfort, convenience and luxury. The huge primary bath is no after thought , beyond the basic bath with square bathtub and glassed in sleeky styled shower . This bath adjoins the master bedroom , both have a mix of drawers, shelves and spaces. Guest bedroom and bath are nicely done and there is room for necessities. There is also an attractive half bath in hallway. The cook can be a part of what's going on from the open space between the kitchen and living area. The kitchen is very efficient and one you can enjoy working in. A dining area is adjacent to the living/dining area providing a cherry spot for family gatherings. Enjoy the living space and cozy up in front of the electric fireplace to read and relax , an added item is the wet bar off the entry way.
The rear brick fenced backyard provides privacy on the patio. Fill your leisure hours with swimming, tennis and fishing, are all a part of the home owners association. Lawn care is another part of the homeowners privileges.
The double car garage has a large storage room and lots of shelves for extra items.
"THE" place to live in a neighborhood where there are friendly street walkers and pretty landscaped yards.
Contact an agent
Home facts
- Year built:1982
- Listing ID #:2524819
- Added:133 day(s) ago
- Updated:November 15, 2025 at 07:07 PM
Rooms and interior
- Bedrooms:2
- Total bathrooms:3
- Full bathrooms:2
- Living area:2,795 sq. ft.
Heating and cooling
- Cooling:Central Air
- Heating:Central, Gas
Structure and exterior
- Year built:1982
- Building area:2,795 sq. ft.
- Lot area:0.11 Acres
Schools
- High school:Plainview
- Elementary school:Plainview
Finances and disclosures
- Price:$349,900
- Price per sq. ft.:$125.19
- Tax amount:$3,965 (2025)
New listings near 58 Overland Route
- New
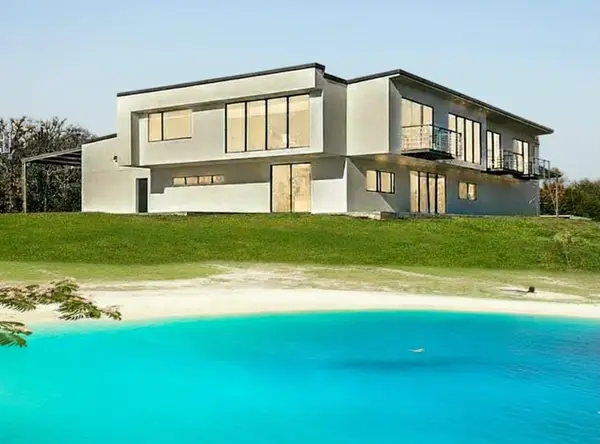 $1,899,999Active3 beds 4 baths9,200 sq. ft.
$1,899,999Active3 beds 4 baths9,200 sq. ft.546 Mockingbird Lane, Ardmore, OK 73401
MLS# 1201377Listed by: CHINOWTH & COHEN - New
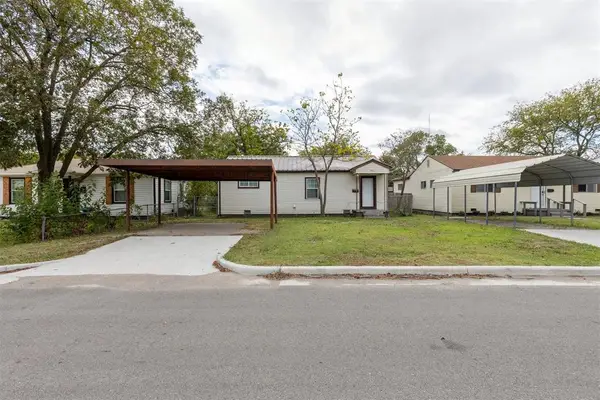 $90,000Active2 beds 1 baths756 sq. ft.
$90,000Active2 beds 1 baths756 sq. ft.1408 8th Ave Nw, Ardmore, OK 73401
MLS# 1201479Listed by: EXP REALTY, LLC - New
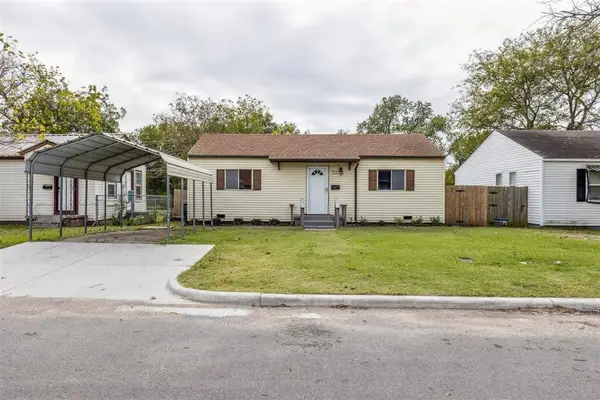 $155,000Active3 beds 2 baths1,260 sq. ft.
$155,000Active3 beds 2 baths1,260 sq. ft.1412 8th Avenue Nw, Ardmore, OK 73401
MLS# 1201306Listed by: EXP REALTY, LLC - New
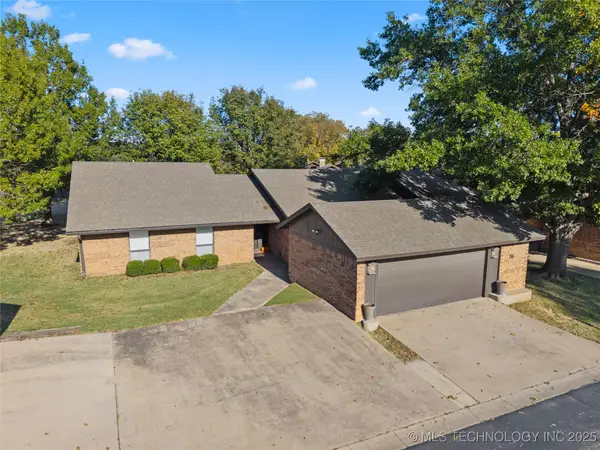 $279,900Active3 beds 4 baths2,142 sq. ft.
$279,900Active3 beds 4 baths2,142 sq. ft.36 Overland Street, Ardmore, OK 73401
MLS# 2546415Listed by: KELLER WILLIAMS REALTY ARDMORE - New
 $333,000Active4 beds 2 baths2,232 sq. ft.
$333,000Active4 beds 2 baths2,232 sq. ft.1508 Southern Hills Drive, Ardmore, OK 73401
MLS# 2546632Listed by: CLAUDIA & CAROLYN REALTY GROUP - New
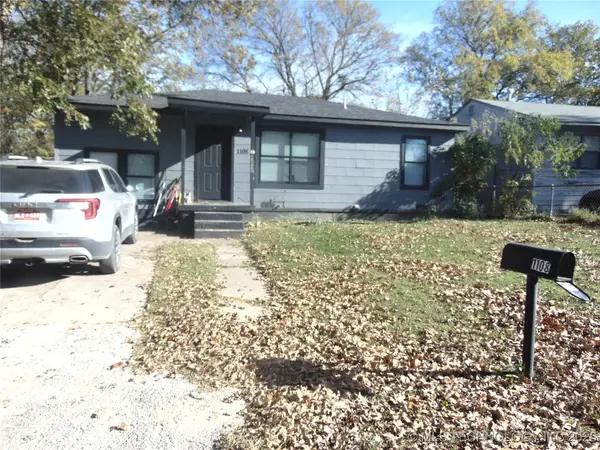 $125,000Active3 beds 2 baths1,100 sq. ft.
$125,000Active3 beds 2 baths1,100 sq. ft.1108 Douglas Street Se, Ardmore, OK 73401
MLS# 2546730Listed by: FRANCES NO. 1 REALTY - New
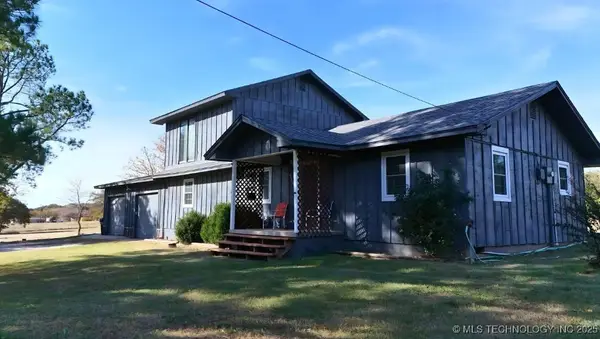 $189,900Active4 beds 2 baths1,728 sq. ft.
$189,900Active4 beds 2 baths1,728 sq. ft.2807 Mcclain, Ardmore, OK 73401
MLS# 2546672Listed by: BLANKENSHIP REAL ESTATE - New
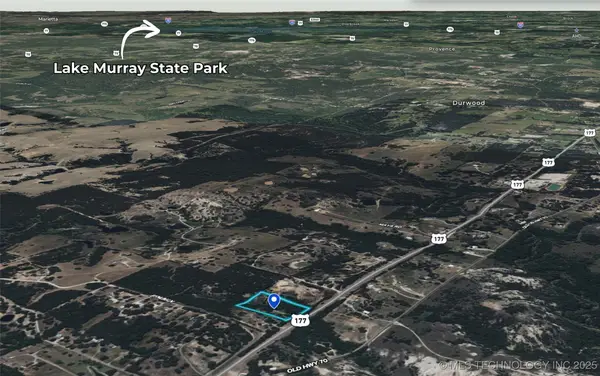 $50,000Active5 Acres
$50,000Active5 AcresHwy 177, Ardmore, OK 73401
MLS# 2546627Listed by: SOUTHERN OKLAHOMA REALTY - New
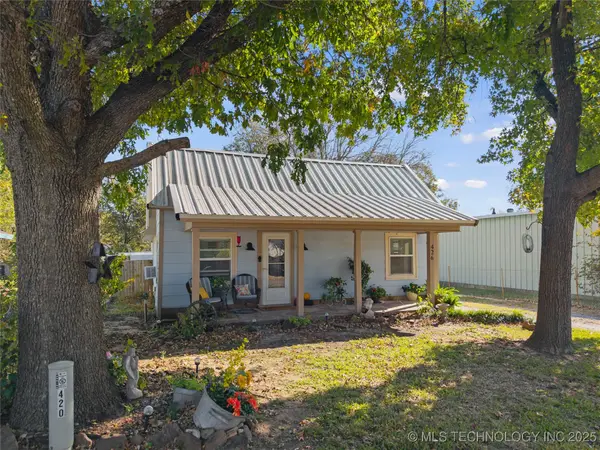 $89,900Active2 beds 1 baths1,044 sq. ft.
$89,900Active2 beds 1 baths1,044 sq. ft.426 E Street Se, Ardmore, OK 73401
MLS# 2546413Listed by: WHITE BUFFALO REALTY, INC. - New
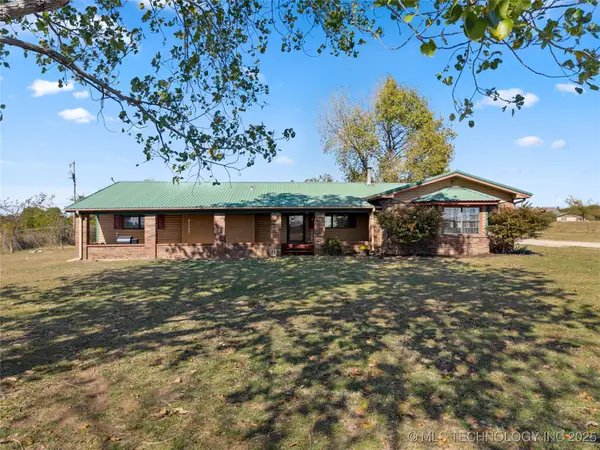 $365,000Active3 beds 2 baths1,948 sq. ft.
$365,000Active3 beds 2 baths1,948 sq. ft.441 Acorn, Ardmore, OK 73401
MLS# 2546393Listed by: ARDMORE REALTY, INC
