4015 Silver Lake Road, Bartlesville, OK 74006
Local realty services provided by:Better Homes and Gardens Real Estate Paramount
4015 Silver Lake Road,Bartlesville, OK 74006
$899,500
- 4 Beds
- 3 Baths
- 4,591 sq. ft.
- Single family
- Active
Listed by:barbara hopper
Office:chinowth & cohen
MLS#:2538812
Source:OK_NORES
Price summary
- Price:$899,500
- Price per sq. ft.:$195.93
About this home
TIMELESS! One owner custom built by Terrell Taylor/ Designer Brent Gibson. Country living & close to town. Brick Entry with double electronic gate. Quality details throughout from top to bottom. All rooms are spacious in size including a fantastic butler Pantry between Formal dining and kitchen with bar, ice maker, sink, wine rack, cabinets with pull out drawers, countertop workspace, built in desk, leaded glass window. Living room with large fireplace/mantle. Dining room with chair railing, nook for sideboard. Dream kitchen with 3 roll out appliance garages. Storage below countertops are roll out. Corian sink/countertops. Double trash bins. Island is 3'8" x 8'11" granite with drawers and pull out storage. Jen Air cooktop sits in arched brick nook. Microwave, sub Zero refrigerator/freezer. Instant hot water. Thermador warming drawer. Under cabinet lighting throughout kitchen. Large walk in pantry. Dinette area with chair rail/built in hutch, double doors/side lights look out onto deck and scenic pond. Extensive family room with fireplace, master bedroom with pan ceiling, built in tv cabinet & storage. Master bath with separate extra large shower, step in tub, double sinks and makeup vanity. Large walk in closet, his/her side with built in center shelving/bench seat. 1 bedroom is a full pullman bath. 2nd bedroom with window seat, walk in closet/shoe rack. 3rd bedroom with walk in closet/shoe rack. WALK IN CEDAR CLOSET. 4th bedroom or study has private bath, walk in closet. Super size utility room with large closet, sink, counter space with cabinets above & below, built in sewing center with work space, ironing board. Plantation shutters. Covered patio. Garage is fully insulated with cedar siding walls and stainless steel sink. 3rd garage/shop with heat/air, lots of built ins & wired for power tools. Security system, sprinkler system. Steel frame 30X40 shop with concrete floor & skylights. WHOLE HOUSE GENERATOR.
Contact an agent
Home facts
- Year built:1993
- Listing ID #:2538812
- Added:49 day(s) ago
- Updated:October 30, 2025 at 03:51 PM
Rooms and interior
- Bedrooms:4
- Total bathrooms:3
- Full bathrooms:3
- Living area:4,591 sq. ft.
Heating and cooling
- Cooling:2 Units, Central Air
- Heating:Gas
Structure and exterior
- Year built:1993
- Building area:4,591 sq. ft.
- Lot area:6.65 Acres
Schools
- High school:Bartlesville
- Middle school:Central
- Elementary school:Wayside
Finances and disclosures
- Price:$899,500
- Price per sq. ft.:$195.93
- Tax amount:$4,175 (2024)
New listings near 4015 Silver Lake Road
- New
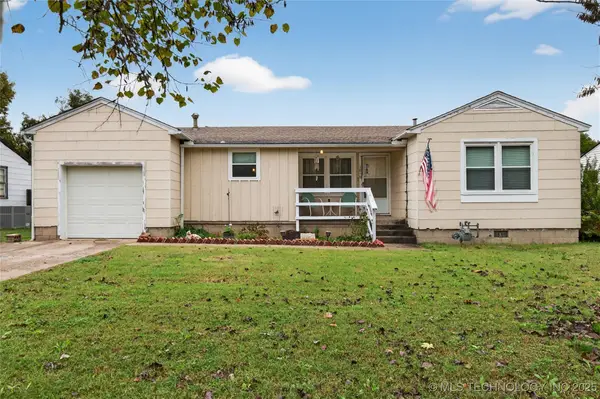 $105,000Active3 beds 2 baths1,560 sq. ft.
$105,000Active3 beds 2 baths1,560 sq. ft.1856 S Armstrong Avenue, Bartlesville, OK 74003
MLS# 2545053Listed by: KELLER WILLIAMS REALTY - Open Sun, 1 to 2:30pmNew
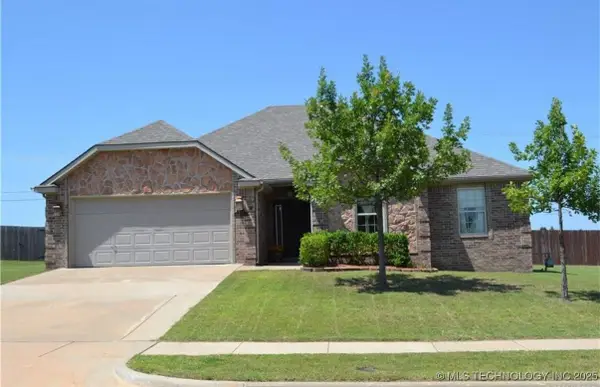 $324,000Active3 beds 2 baths1,651 sq. ft.
$324,000Active3 beds 2 baths1,651 sq. ft.5514 Ashbrook Drive, Bartlesville, OK 74006
MLS# 2544872Listed by: CHINOWTH & COHEN - New
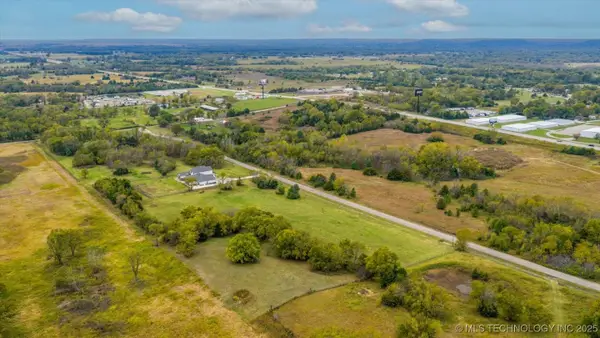 $129,000Active5 Acres
$129,000Active5 Acres3 W 2300 Road, Bartlesville, OK 74006
MLS# 2544906Listed by: KELLER WILLIAMS REALTY - New
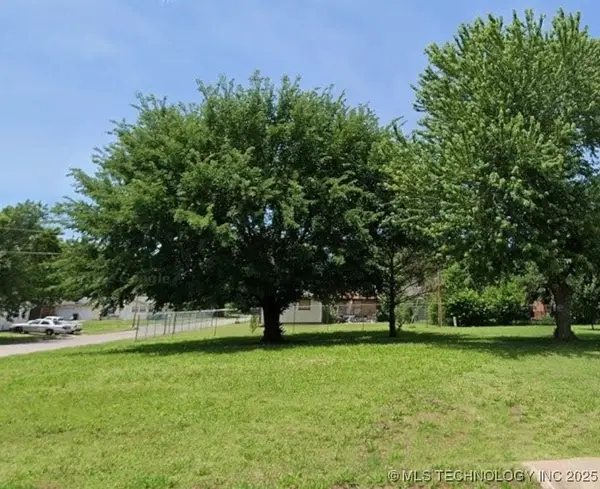 $10,000Active0.24 Acres
$10,000Active0.24 Acres501 Highland Drive, Bartlesville, OK 74003
MLS# 2544909Listed by: LINKED REALTY LLC 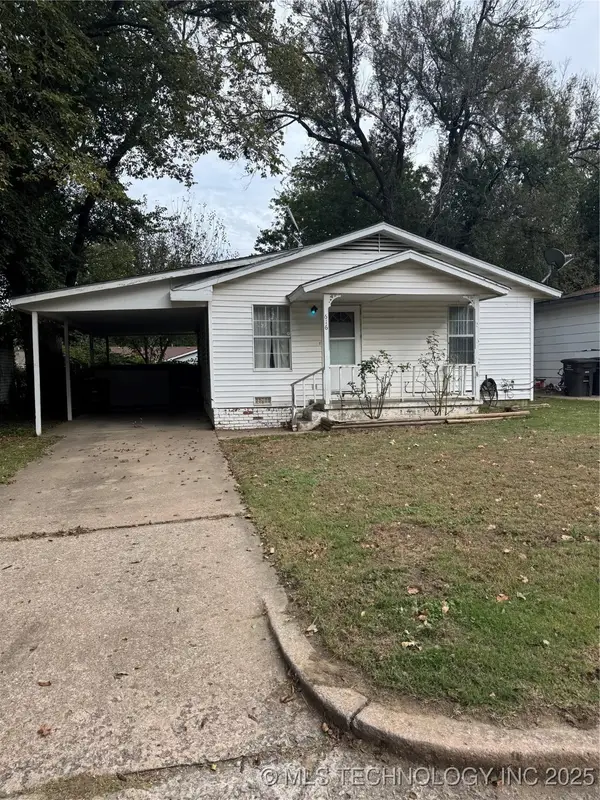 $60,000Pending3 beds 1 baths880 sq. ft.
$60,000Pending3 beds 1 baths880 sq. ft.616 SE Greystone Avenue, Bartlesville, OK 74006
MLS# 2544775Listed by: MCGRAW, REALTORS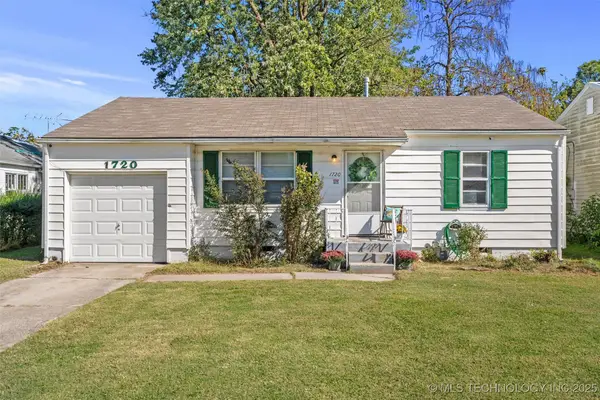 $76,000Pending2 beds 1 baths774 sq. ft.
$76,000Pending2 beds 1 baths774 sq. ft.1720 S Armstrong Avenue, Bartlesville, OK 74003
MLS# 2544117Listed by: KELLER WILLIAMS REALTY- New
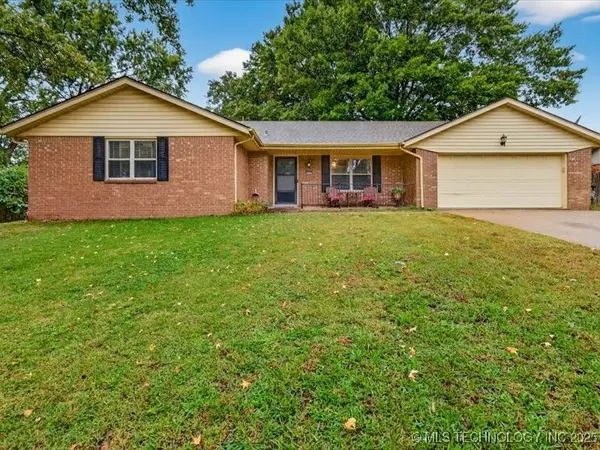 $249,900Active4 beds 2 baths1,868 sq. ft.
$249,900Active4 beds 2 baths1,868 sq. ft.1869 Putnam Drive, Bartlesville, OK 74006
MLS# 2544774Listed by: KELLER WILLIAMS REALTY - New
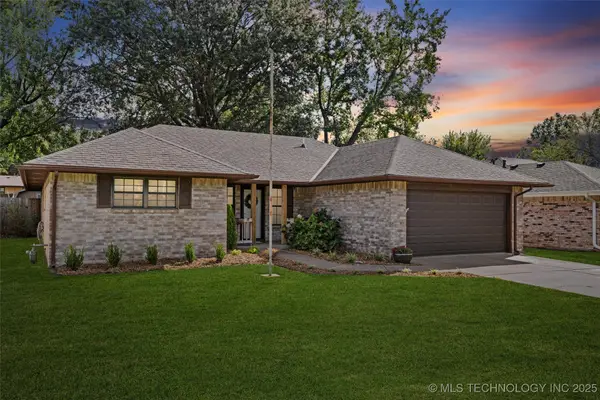 $225,000Active3 beds 2 baths1,738 sq. ft.
$225,000Active3 beds 2 baths1,738 sq. ft.1724 SE East Drive, Bartlesville, OK 74006
MLS# 2544362Listed by: MCGRAW, REALTORS - New
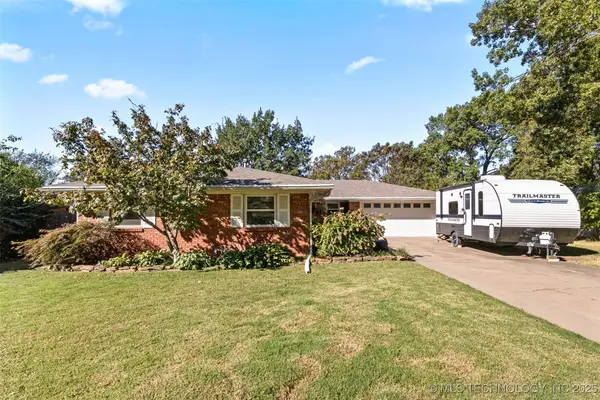 $150,000Active3 beds 2 baths1,426 sq. ft.
$150,000Active3 beds 2 baths1,426 sq. ft.1401 SE Greystone Avenue E, Bartlesville, OK 74006
MLS# 2544317Listed by: CHINOWTH & COHEN - New
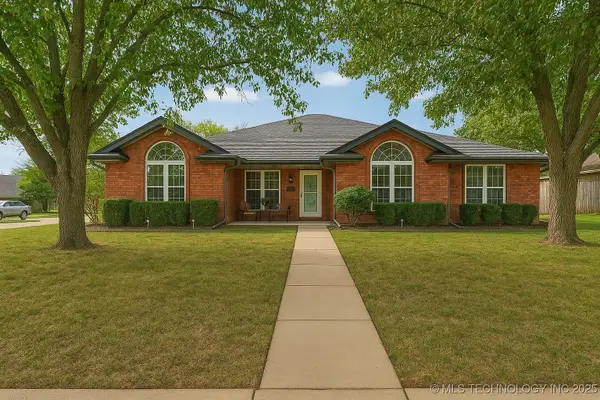 $305,000Active4 beds 3 baths2,266 sq. ft.
$305,000Active4 beds 3 baths2,266 sq. ft.1935 Putnam Drive, Bartlesville, OK 74006
MLS# 2544634Listed by: COLDWELL BANKER SELECT
