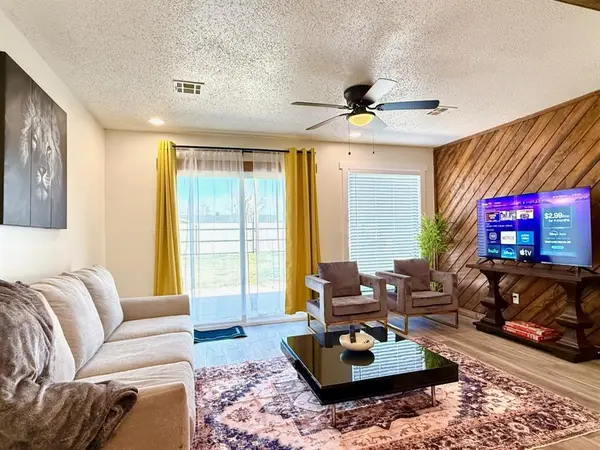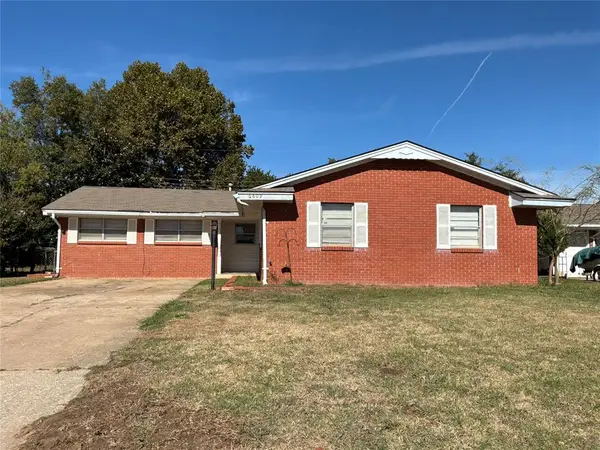3129 N Timber Avenue, Bethany, OK 73008
Local realty services provided by:Better Homes and Gardens Real Estate The Platinum Collective
Listed by: elizabeth groh
Office: real estate matters llc.
MLS#:1185949
Source:OK_OKC
3129 N Timber Avenue,Bethany, OK 73008
$225,000
- 3 Beds
- 2 Baths
- - sq. ft.
- Single family
- Sold
Sorry, we are unable to map this address
Price summary
- Price:$225,000
About this home
Welcome home to your charming cottage in the heart of Bethany within the Putnam City School District! You'll love this home's unique look with its stone exterior and park-like setting with mature trees in the front and back. The home sits on a lot without any neighbors in the back, offering backyard access through a fence gate. Inside you'll imagine all of the possibilities for the open living spaces for entertaining and family gatherings. The great room flows into a formal living and dining area accented with a distinctive stone fireplace with an arched firebox. The kitchen and breakfast area has lots of cabinet and countertop space with an attached laundry room big enough to double as a pantry. All the bedrooms are good-sized, with one secondary bedroom having an en-suite bathroom and the second with a vaulted ceiling. The master features a cedar walk-in closet, built-in linen storage and a quaint master bathroom with its own claw-footed tub with a shower. The shaded backyard has an outbuilding for additional storage, plus a large patio for summertime BBQs. If you're tired of "cookie cutter" houses, then this well-loved home offers the urban oasis you desire.
Contact an agent
Home facts
- Year built:1969
- Listing ID #:1185949
- Added:91 day(s) ago
- Updated:November 15, 2025 at 06:13 AM
Rooms and interior
- Bedrooms:3
- Total bathrooms:2
- Full bathrooms:2
Heating and cooling
- Cooling:Central Electric
- Heating:Central Gas
Structure and exterior
- Roof:Wood
- Year built:1969
Schools
- High school:Putnam City West HS
- Middle school:Western Oaks MS
- Elementary school:Overholser ES
Utilities
- Water:Public
Finances and disclosures
- Price:$225,000
New listings near 3129 N Timber Avenue
- New
 $265,000Active4 beds 2 baths1,738 sq. ft.
$265,000Active4 beds 2 baths1,738 sq. ft.7525 NW 25th Street, Bethany, OK 73008
MLS# 1201320Listed by: SPEARHEAD REALTY GROUP LLC - New
 $160,000Active3 beds 1 baths1,170 sq. ft.
$160,000Active3 beds 1 baths1,170 sq. ft.4200 N Thompkins Avenue, Bethany, OK 73008
MLS# 1201264Listed by: HOMESMART STELLAR REALTY - New
 $149,000Active3 beds 1 baths810 sq. ft.
$149,000Active3 beds 1 baths810 sq. ft.7101 NW 20th Street, Bethany, OK 73008
MLS# 1198416Listed by: THE BROWN GROUP - Open Sat, 1 to 3pmNew
 $197,000Active3 beds 2 baths1,288 sq. ft.
$197,000Active3 beds 2 baths1,288 sq. ft.4602 N Redmond Avenue, Bethany, OK 73008
MLS# 1200586Listed by: METRO FIRST REALTY GROUP  $164,000Pending3 beds 2 baths1,741 sq. ft.
$164,000Pending3 beds 2 baths1,741 sq. ft.3704 N Riverside Drive, Bethany, OK 73008
MLS# 1200657Listed by: CASTLES & HOMES REAL ESTATE- New
 $232,000Active4 beds 2 baths1,480 sq. ft.
$232,000Active4 beds 2 baths1,480 sq. ft.7625 NW 26th Street, Bethany, OK 73008
MLS# 1200663Listed by: COPPER CREEK REAL ESTATE - New
 $260,000Active3 beds 2 baths1,400 sq. ft.
$260,000Active3 beds 2 baths1,400 sq. ft.6906 NW 43rd Street, Bethany, OK 73008
MLS# 1200377Listed by: ESCOBAR REALTY  $184,865Pending3 beds 2 baths1,389 sq. ft.
$184,865Pending3 beds 2 baths1,389 sq. ft.2920 N Shannon Avenue, Bethany, OK 73008
MLS# 1200279Listed by: MCGRAW REALTORS (BO) $189,000Pending4 beds 3 baths1,227 sq. ft.
$189,000Pending4 beds 3 baths1,227 sq. ft.6809 NW 25th Street, Bethany, OK 73008
MLS# 1199545Listed by: INTEGRITY OKLAHOMA LLC $105,000Pending2 beds 1 baths609 sq. ft.
$105,000Pending2 beds 1 baths609 sq. ft.7000 NW 48th Street, Bethany, OK 73008
MLS# 1199613Listed by: REAL ESTATE CONNECTIONS GK LLC
