5107 N Dawson Avenue, Bethany, OK 73008
Local realty services provided by:Better Homes and Gardens Real Estate Paramount

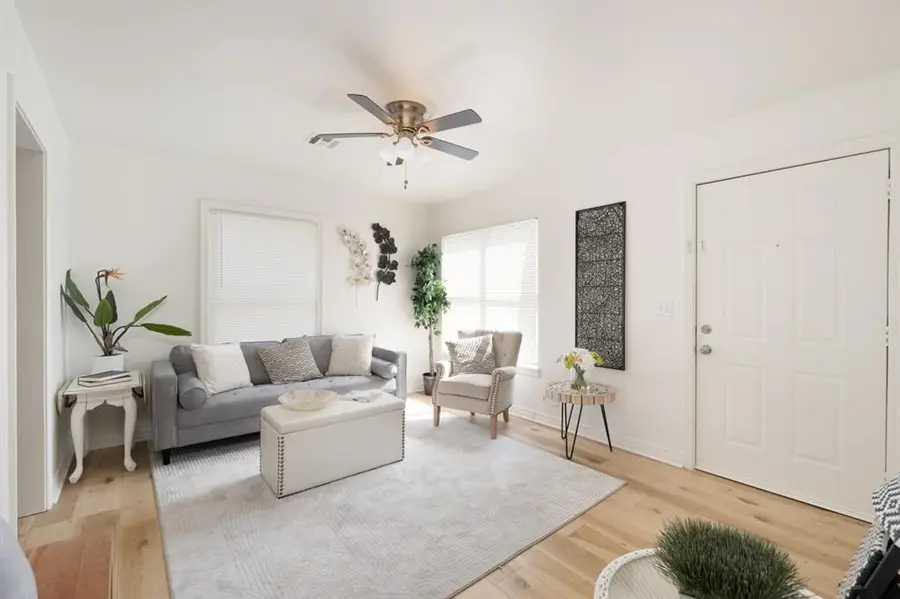
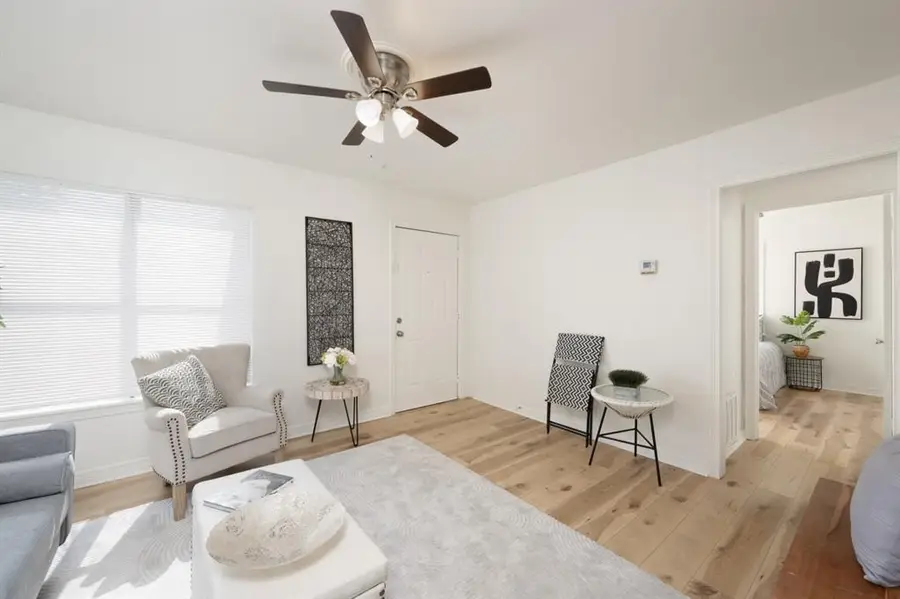
Listed by:micah mcgahan
Office:brix realty
MLS#:1182082
Source:OK_OKC
5107 N Dawson Avenue,Bethany, OK 73008
$135,490
- 2 Beds
- 1 Baths
- 797 sq. ft.
- Single family
- Pending
Price summary
- Price:$135,490
- Price per sq. ft.:$170
About this home
OFFER DEADLINE of 5pm on Saturday 7/26/25!
Welcome to your dream home! This adorable 2-bedroom, 1-bath cottage exudes charm and modern elegance. Step inside to discover brand-new luxury vinyl plank flooring that flows seamlessly throughout, complementing the freshly painted interior. The fully remodeled bathroom boasts contemporary finishes, while the brand-new kitchen is a chef’s delight, featuring sleek quartz countertops, a stylish subway tile backsplash, a new vent hood/microwave and, oven. Built for comfort, this home includes a 2020 roof and HVAC system, ensuring peace of mind for years to come. The exterior, freshly painted and accented with charming stone and real cedar front posts, radiates curb appeal. Imagine sipping your morning coffee in the cozy, kitchen or curling up for a movie night in the inviting living space. Perfect for first-time buyers or those seeking a low-maintenance retreat, this home blends timeless charm with modern upgrades. Don’t miss out on this move-in-ready gem—schedule your showing today!
Listing agent is a member of the selling entity (license #159945).
Contact an agent
Home facts
- Year built:1949
- Listing Id #:1182082
- Added:21 day(s) ago
- Updated:August 08, 2025 at 07:27 AM
Rooms and interior
- Bedrooms:2
- Total bathrooms:1
- Full bathrooms:1
- Living area:797 sq. ft.
Heating and cooling
- Cooling:Central Electric
- Heating:Central Gas
Structure and exterior
- Roof:Architecural Shingle
- Year built:1949
- Building area:797 sq. ft.
- Lot area:0.15 Acres
Schools
- High school:Putnam City HS
- Middle school:James L. Capps MS
- Elementary school:Central ES
Finances and disclosures
- Price:$135,490
- Price per sq. ft.:$170
New listings near 5107 N Dawson Avenue
- New
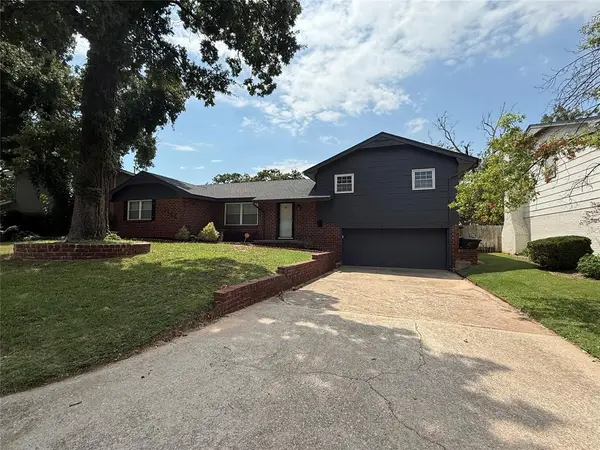 $219,900Active3 beds 2 baths1,636 sq. ft.
$219,900Active3 beds 2 baths1,636 sq. ft.3105 N Mcmillan Avenue, Bethany, OK 73008
MLS# 1185812Listed by: REALTY ONE GROUP CHAMPION - New
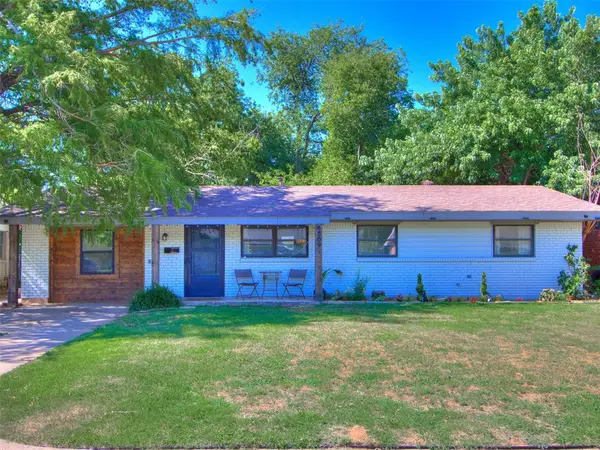 $195,000Active4 beds 1 baths1,323 sq. ft.
$195,000Active4 beds 1 baths1,323 sq. ft.8209 NW 38th Street, Bethany, OK 73008
MLS# 1185166Listed by: STETSON BENTLEY - New
 $190,000Active3 beds 2 baths1,280 sq. ft.
$190,000Active3 beds 2 baths1,280 sq. ft.6804 NW 25th Street, Bethany, OK 73008
MLS# 1185471Listed by: PLATINUM REALTY LLC - New
 $299,000Active-- beds 4 baths2,464 sq. ft.
$299,000Active-- beds 4 baths2,464 sq. ft.7113 NW 30th Terrace, Bethany, OK 73008
MLS# 1184640Listed by: H&W REALTY BRANCH - New
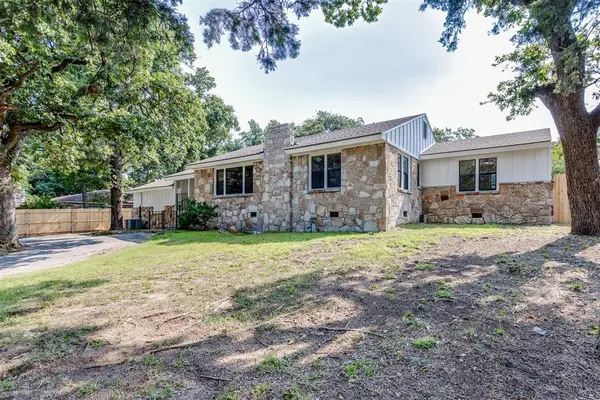 $319,900Active4 beds 3 baths1,974 sq. ft.
$319,900Active4 beds 3 baths1,974 sq. ft.2600 N Council Road, Bethany, OK 73008
MLS# 1185501Listed by: ALLIED, INC., REALTORS 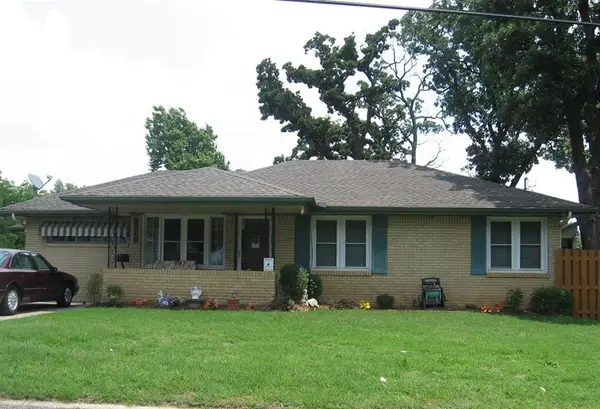 $135,000Pending3 beds 1 baths900 sq. ft.
$135,000Pending3 beds 1 baths900 sq. ft.2910 N College Avenue, Bethany, OK 73008
MLS# 1185440Listed by: COLDWELL BANKER SELECT- New
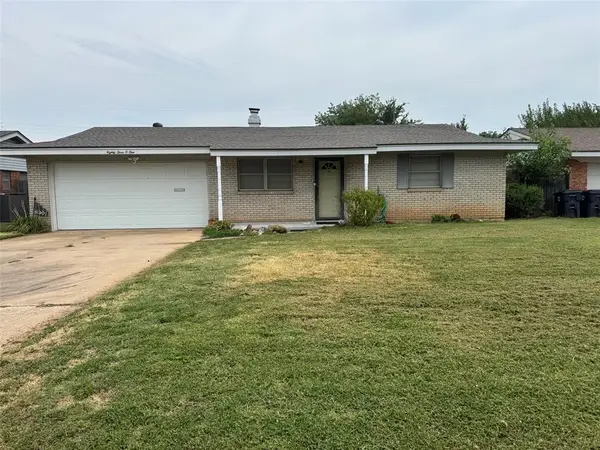 $166,000Active3 beds 2 baths1,023 sq. ft.
$166,000Active3 beds 2 baths1,023 sq. ft.8301 NW 38th Street, Bethany, OK 73008
MLS# 1184869Listed by: MCGRAW REALTORS (BO) - New
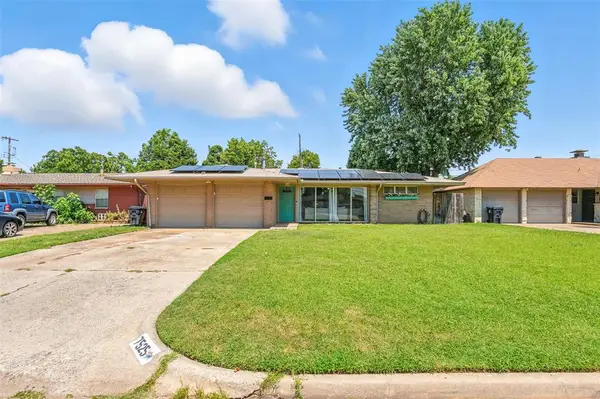 $205,000Active3 beds 2 baths1,128 sq. ft.
$205,000Active3 beds 2 baths1,128 sq. ft.7525 NW 25th Terrace, Bethany, OK 73008
MLS# 1185141Listed by: STETSON BENTLEY - New
 $315,000Active3 beds 2 baths1,936 sq. ft.
$315,000Active3 beds 2 baths1,936 sq. ft.7401 NW 30th Terrace, Bethany, OK 73008
MLS# 1185115Listed by: SAXON REALTY GROUP - New
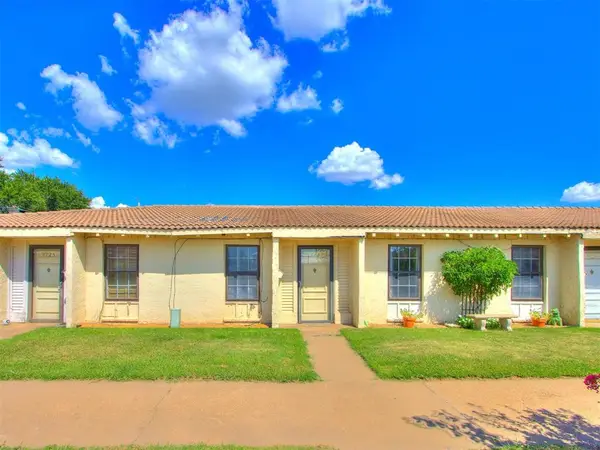 $77,000Active2 beds 1 baths875 sq. ft.
$77,000Active2 beds 1 baths875 sq. ft.7123 NW 16th Street, Bethany, OK 73008
MLS# 1184916Listed by: BHGRE PARAMOUNT
