6706 NW 48th Street, Bethany, OK 73008
Local realty services provided by:Better Homes and Gardens Real Estate The Platinum Collective
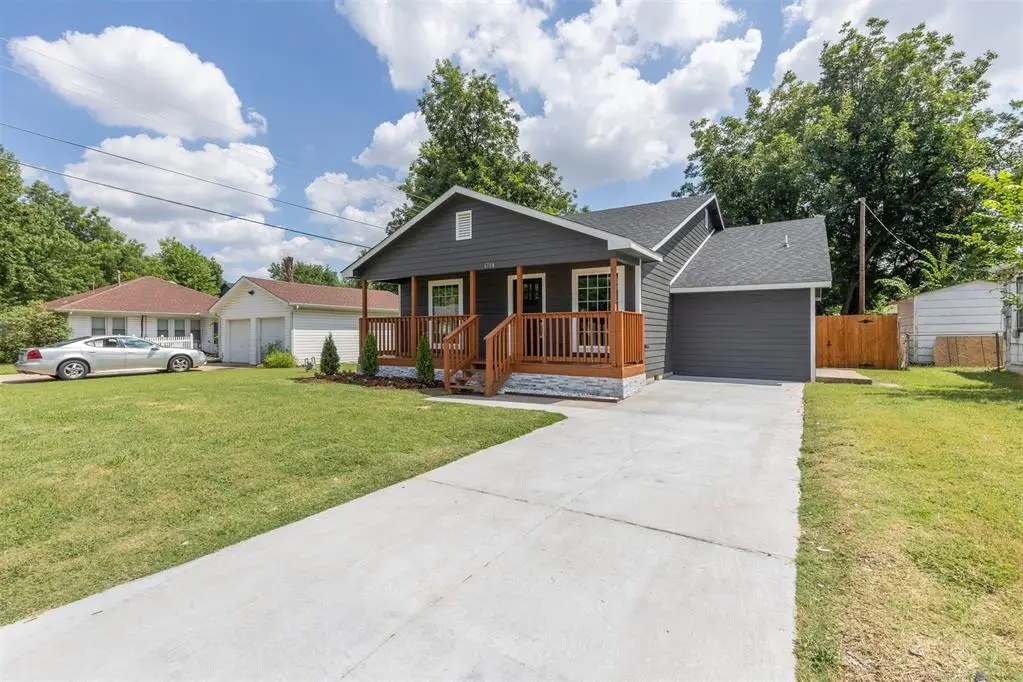
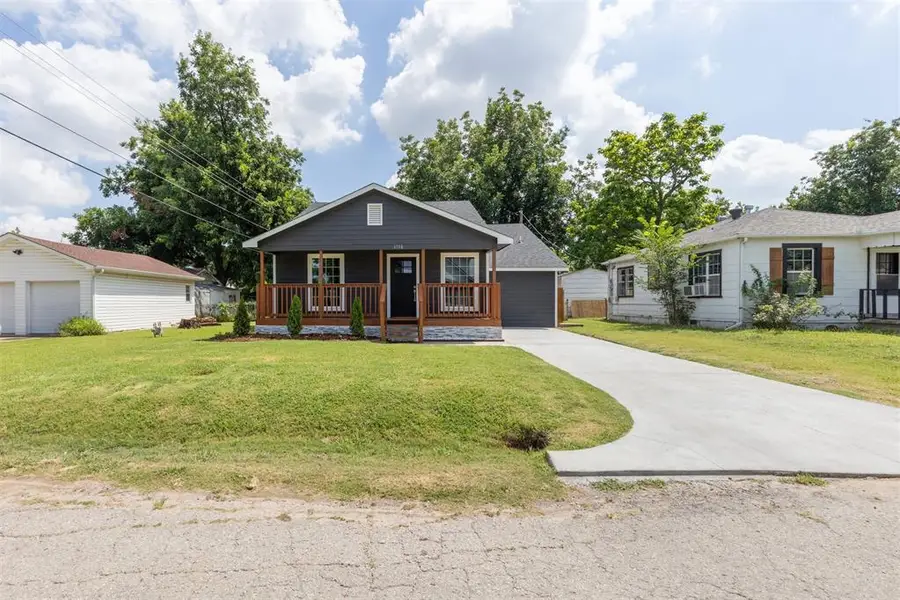
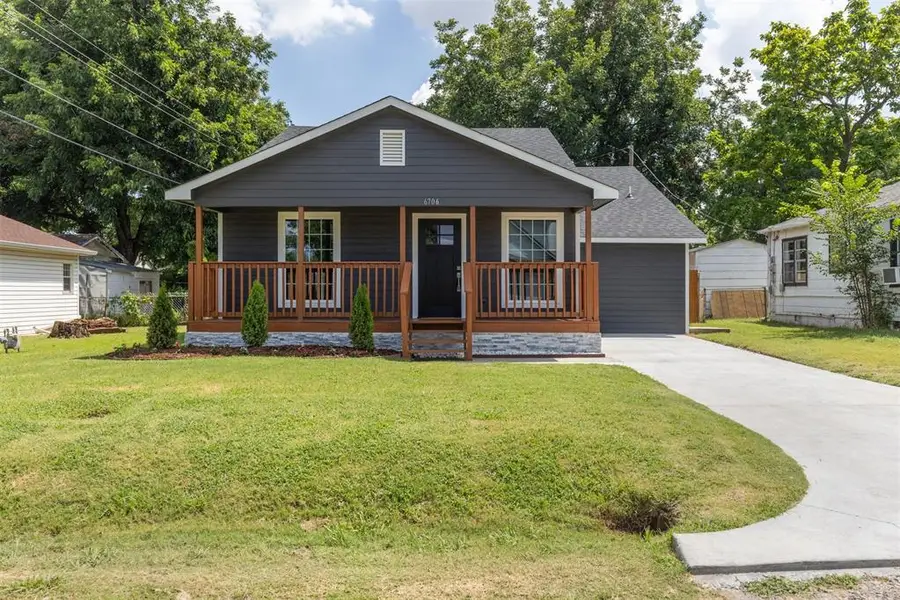
Listed by:david w jones jr.
Office:metro first realty
MLS#:1184171
Source:OK_OKC
6706 NW 48th Street,Bethany, OK 73008
$259,900
- 3 Beds
- 2 Baths
- 1,637 sq. ft.
- Single family
- Pending
Price summary
- Price:$259,900
- Price per sq. ft.:$158.77
About this home
Completely Renovated Home in the Heart of Bethany!
Welcome to 6706 NW 48th St – a stunning, move-in-ready home that blends modern upgrades with classic charm. Every inch of this property has been thoughtfully updated from top to bottom, offering peace of mind and stylish living. Step inside to discover an open, light-filled layout featuring brand-new flooring, cabinets, and appliances throughout. The heart of the home is the beautifully redesigned kitchen, complete with a center island and built-in ventilation system, perfect for everyday cooking or entertaining. Adjacent to the kitchen, enjoy your morning coffee in the new cafe corner dining nook, a cozy and inviting space. The spacious master suite is a true retreat, featuring a large walk-in closet and a spa-like bathroom with a deep soaker tub and separate walk-in shower. Outside, you'll love the generous backyard with a privacy fence, ideal for relaxing or hosting gatherings, plus an outbuilding for extra storage or workshop needs. This home also boasts a new driveway, roof, plumbing including a tankless water heater, electrical, and HVAC system, ensuring efficient and worry-free living for years to come. Don't miss your chance to own this like-new home in a charming, established Bethany neighborhood—schedule your showing today!
Contact an agent
Home facts
- Year built:1948
- Listing Id #:1184171
- Added:9 day(s) ago
- Updated:August 08, 2025 at 07:27 AM
Rooms and interior
- Bedrooms:3
- Total bathrooms:2
- Full bathrooms:2
- Living area:1,637 sq. ft.
Heating and cooling
- Cooling:Central Electric
- Heating:Central Gas
Structure and exterior
- Roof:Composition
- Year built:1948
- Building area:1,637 sq. ft.
- Lot area:0.17 Acres
Schools
- High school:Bethany HS
- Middle school:Bethany MS
- Elementary school:Children's Ctr,Earl Harris ES
Utilities
- Water:Public
Finances and disclosures
- Price:$259,900
- Price per sq. ft.:$158.77
New listings near 6706 NW 48th Street
- New
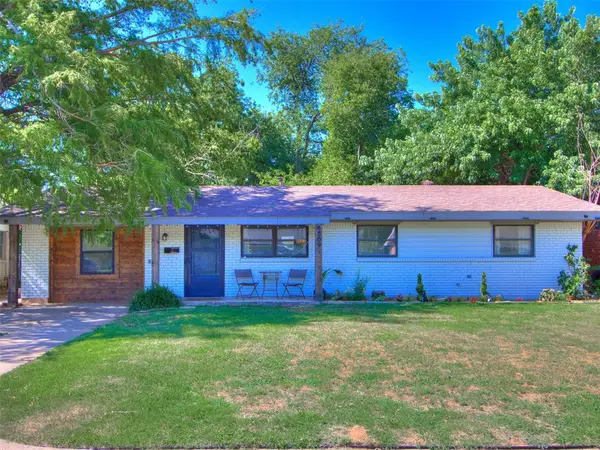 $195,000Active4 beds 1 baths1,323 sq. ft.
$195,000Active4 beds 1 baths1,323 sq. ft.8209 NW 38th Street, Bethany, OK 73008
MLS# 1185166Listed by: STETSON BENTLEY - New
 $190,000Active3 beds 2 baths1,280 sq. ft.
$190,000Active3 beds 2 baths1,280 sq. ft.6804 NW 25th Street, Bethany, OK 73008
MLS# 1185471Listed by: PLATINUM REALTY LLC - New
 $299,000Active-- beds 4 baths2,464 sq. ft.
$299,000Active-- beds 4 baths2,464 sq. ft.7113 NW 30th Terrace, Bethany, OK 73008
MLS# 1184640Listed by: H&W REALTY BRANCH - New
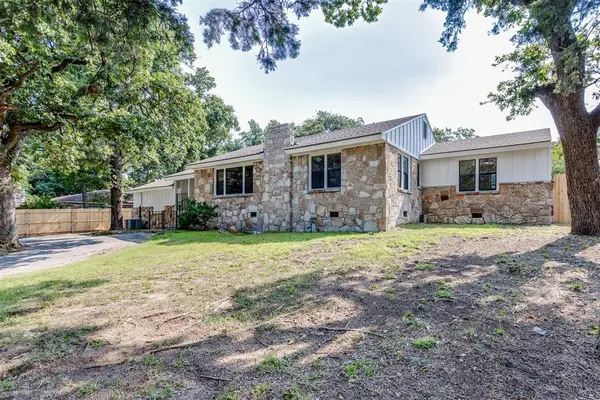 $319,900Active4 beds 3 baths1,974 sq. ft.
$319,900Active4 beds 3 baths1,974 sq. ft.2600 N Council Road, Bethany, OK 73008
MLS# 1185501Listed by: ALLIED, INC., REALTORS 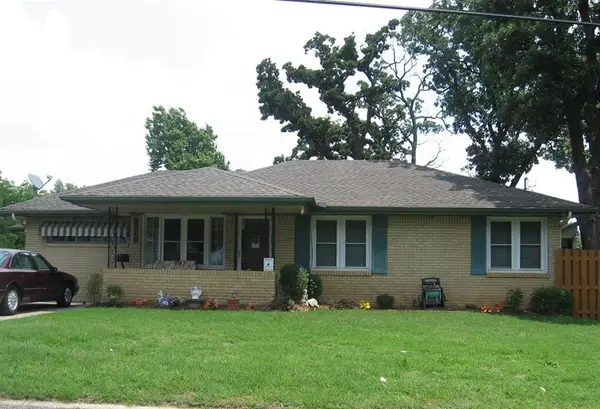 $135,000Pending3 beds 1 baths900 sq. ft.
$135,000Pending3 beds 1 baths900 sq. ft.2910 N College Avenue, Bethany, OK 73008
MLS# 1185440Listed by: COLDWELL BANKER SELECT- New
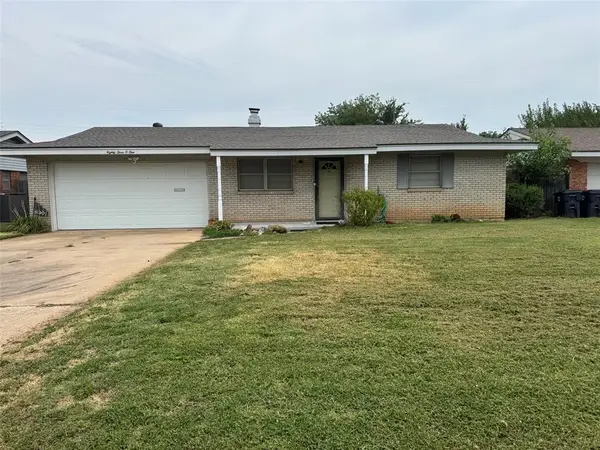 $166,000Active3 beds 2 baths1,023 sq. ft.
$166,000Active3 beds 2 baths1,023 sq. ft.8301 NW 38th Street, Bethany, OK 73008
MLS# 1184869Listed by: MCGRAW REALTORS (BO) - New
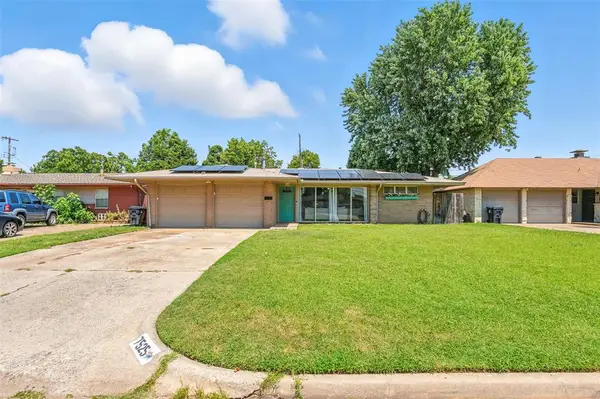 $205,000Active3 beds 2 baths1,128 sq. ft.
$205,000Active3 beds 2 baths1,128 sq. ft.7525 NW 25th Terrace, Bethany, OK 73008
MLS# 1185141Listed by: STETSON BENTLEY - New
 $315,000Active3 beds 2 baths1,936 sq. ft.
$315,000Active3 beds 2 baths1,936 sq. ft.7401 NW 30th Terrace, Bethany, OK 73008
MLS# 1185115Listed by: SAXON REALTY GROUP - New
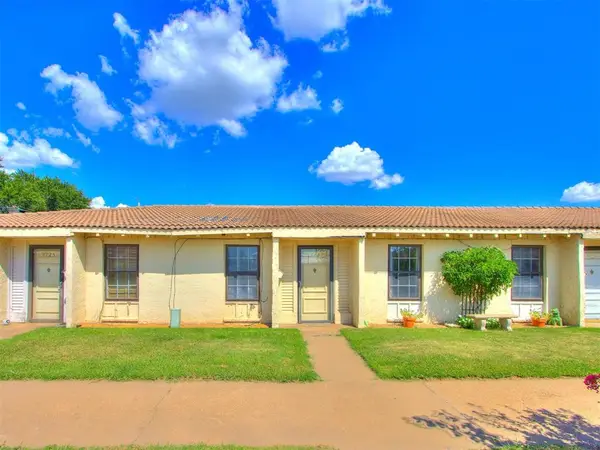 $77,000Active2 beds 1 baths875 sq. ft.
$77,000Active2 beds 1 baths875 sq. ft.7123 NW 16th Street, Bethany, OK 73008
MLS# 1184916Listed by: BHGRE PARAMOUNT - New
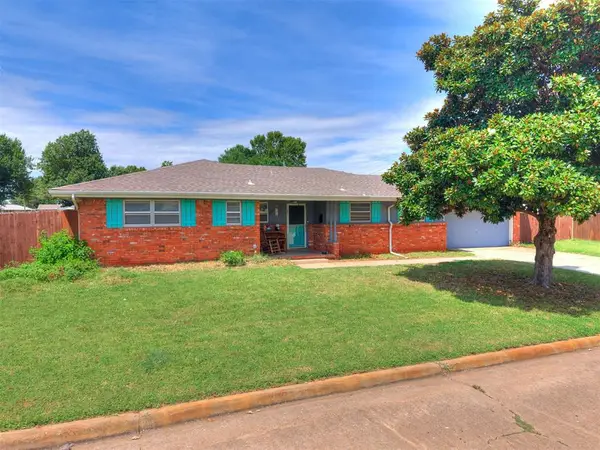 $215,000Active3 beds 2 baths1,448 sq. ft.
$215,000Active3 beds 2 baths1,448 sq. ft.2201 N Mueller Avenue, Bethany, OK 73008
MLS# 1184857Listed by: THE PROPERTY CENTER LLC
