7716 NW 26th Street, Bethany, OK 73008
Local realty services provided by:Better Homes and Gardens Real Estate Paramount
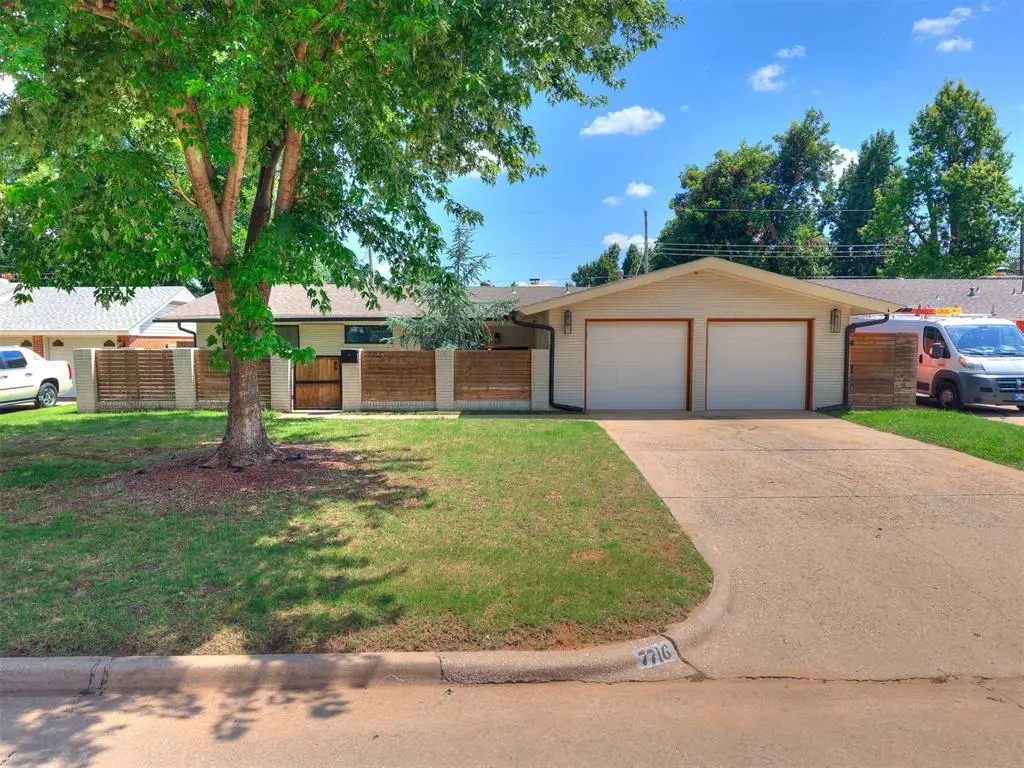
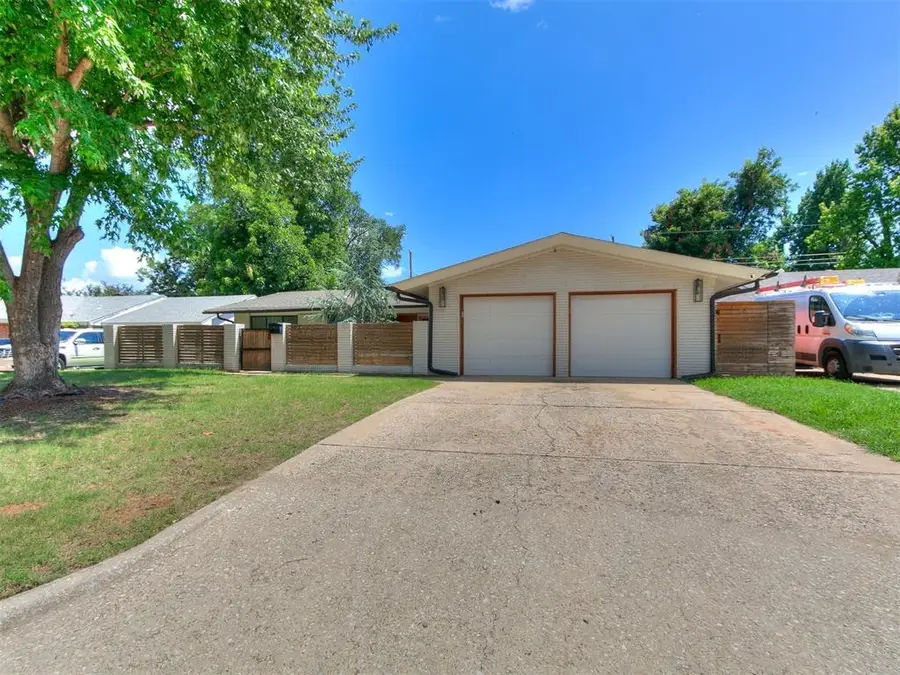

Listed by:robert baker
Office:re/max at home
MLS#:1179667
Source:OK_OKC
7716 NW 26th Street,Bethany, OK 73008
$275,000
- 3 Beds
- 2 Baths
- 1,692 sq. ft.
- Single family
- Pending
Price summary
- Price:$275,000
- Price per sq. ft.:$162.53
About this home
Absolutely exquisite and fully remodeled, this home offers style, comfort, and function throughout. From the moment you enter the beautifully landscaped courtyard, you’ll feel a sense of peace and relaxation. Inside, an open living area with a wood-burning fireplace flows seamlessly into the updated kitchen featuring newer custom cabinets, countertops, and Samsung range, dishwasher (New in the last year), and microwave. Durable ceramic wood-look tile flooring runs throughout—perfect for pets and easy maintenance. Just off the kitchen is a second cozy living space, ideal for relaxing or entertaining. The stylish primary suite includes a separate bath and thoughtful updates throughout. Notable improvements include all-new double-pane windows (2020), upgraded light fixtures and ceiling fans (2018), a sprinkler system (2018), fiberglass blown attic insulation (2021), and Hot water Heater (2024) The backyard is a true oasis—low maintenance with a pergola that conceals a hidden cocktail bar and wiring for an outdoor TV. The pristine pool was replastered in 2019 with new plumbing and coping. There’s even an outdoor shower and a storage shed.
Contact an agent
Home facts
- Year built:1962
- Listing Id #:1179667
- Added:34 day(s) ago
- Updated:August 08, 2025 at 07:27 AM
Rooms and interior
- Bedrooms:3
- Total bathrooms:2
- Full bathrooms:2
- Living area:1,692 sq. ft.
Heating and cooling
- Cooling:Central Electric
- Heating:Central Gas
Structure and exterior
- Roof:Architecural Shingle
- Year built:1962
- Building area:1,692 sq. ft.
- Lot area:0.19 Acres
Schools
- High school:Putnam City West HS
- Middle school:Western Oaks MS
- Elementary school:Western Oaks ES
Utilities
- Water:Public
Finances and disclosures
- Price:$275,000
- Price per sq. ft.:$162.53
New listings near 7716 NW 26th Street
- New
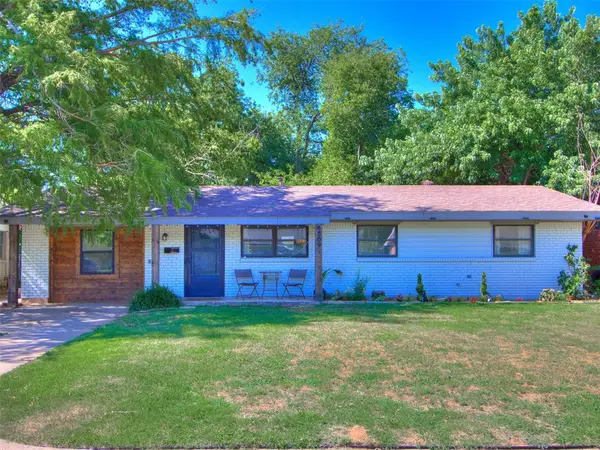 $195,000Active4 beds 1 baths1,323 sq. ft.
$195,000Active4 beds 1 baths1,323 sq. ft.8209 NW 38th Street, Bethany, OK 73008
MLS# 1185166Listed by: STETSON BENTLEY - New
 $190,000Active3 beds 2 baths1,280 sq. ft.
$190,000Active3 beds 2 baths1,280 sq. ft.6804 NW 25th Street, Bethany, OK 73008
MLS# 1185471Listed by: PLATINUM REALTY LLC - New
 $299,000Active-- beds 4 baths2,464 sq. ft.
$299,000Active-- beds 4 baths2,464 sq. ft.7113 NW 30th Terrace, Bethany, OK 73008
MLS# 1184640Listed by: H&W REALTY BRANCH - New
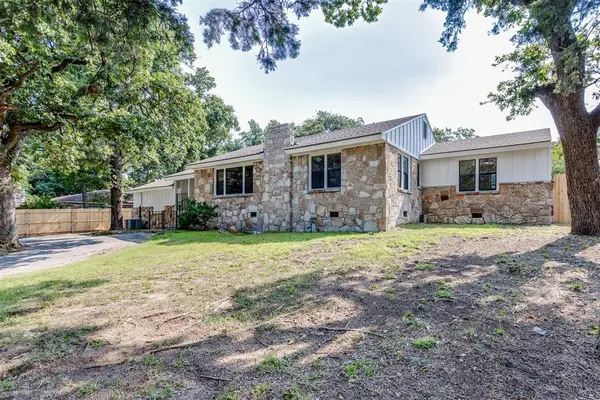 $319,900Active4 beds 3 baths1,974 sq. ft.
$319,900Active4 beds 3 baths1,974 sq. ft.2600 N Council Road, Bethany, OK 73008
MLS# 1185501Listed by: ALLIED, INC., REALTORS 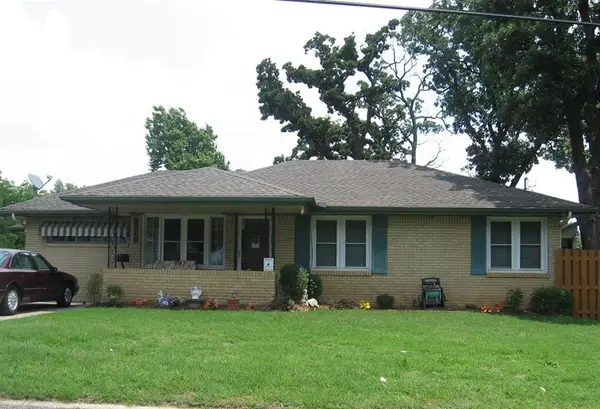 $135,000Pending3 beds 1 baths900 sq. ft.
$135,000Pending3 beds 1 baths900 sq. ft.2910 N College Avenue, Bethany, OK 73008
MLS# 1185440Listed by: COLDWELL BANKER SELECT- New
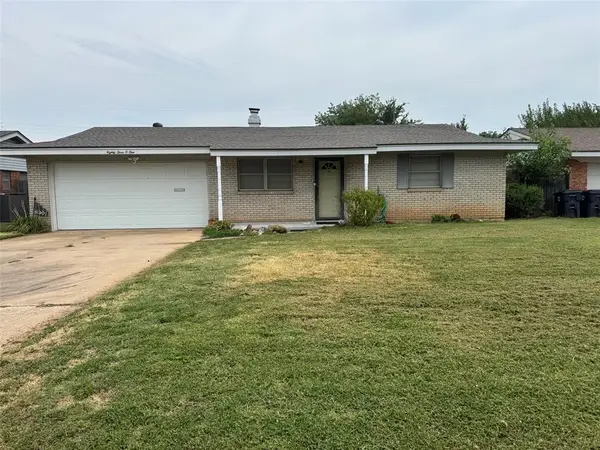 $166,000Active3 beds 2 baths1,023 sq. ft.
$166,000Active3 beds 2 baths1,023 sq. ft.8301 NW 38th Street, Bethany, OK 73008
MLS# 1184869Listed by: MCGRAW REALTORS (BO) - New
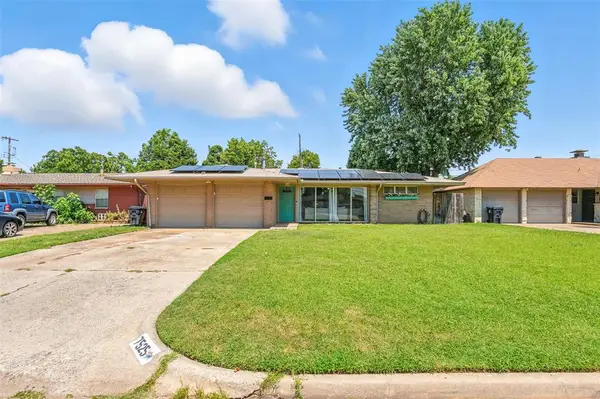 $205,000Active3 beds 2 baths1,128 sq. ft.
$205,000Active3 beds 2 baths1,128 sq. ft.7525 NW 25th Terrace, Bethany, OK 73008
MLS# 1185141Listed by: STETSON BENTLEY - New
 $315,000Active3 beds 2 baths1,936 sq. ft.
$315,000Active3 beds 2 baths1,936 sq. ft.7401 NW 30th Terrace, Bethany, OK 73008
MLS# 1185115Listed by: SAXON REALTY GROUP - New
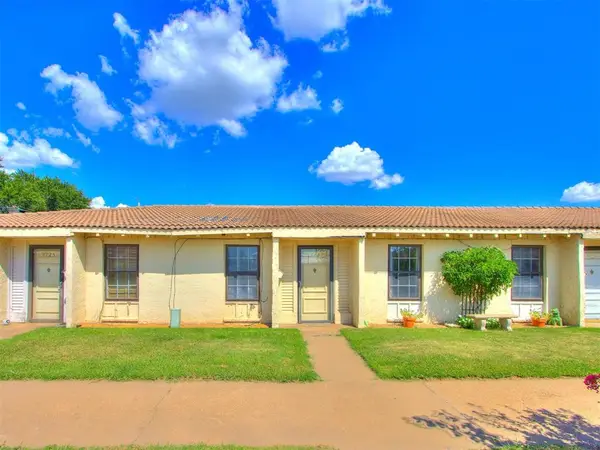 $77,000Active2 beds 1 baths875 sq. ft.
$77,000Active2 beds 1 baths875 sq. ft.7123 NW 16th Street, Bethany, OK 73008
MLS# 1184916Listed by: BHGRE PARAMOUNT - New
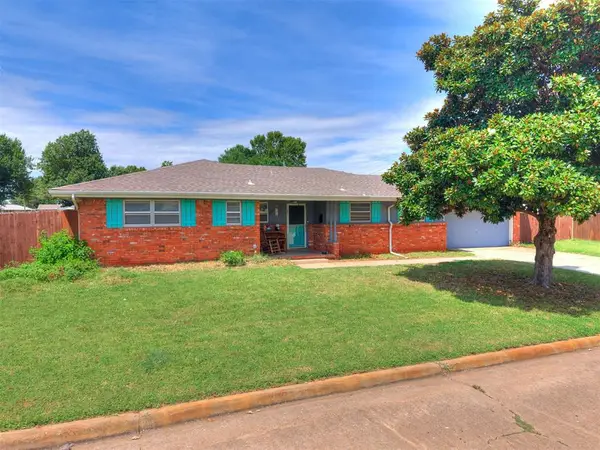 $215,000Active3 beds 2 baths1,448 sq. ft.
$215,000Active3 beds 2 baths1,448 sq. ft.2201 N Mueller Avenue, Bethany, OK 73008
MLS# 1184857Listed by: THE PROPERTY CENTER LLC
