11406 69th East Place, Bixby, OK 74008
Local realty services provided by:Better Homes and Gardens Real Estate Paramount
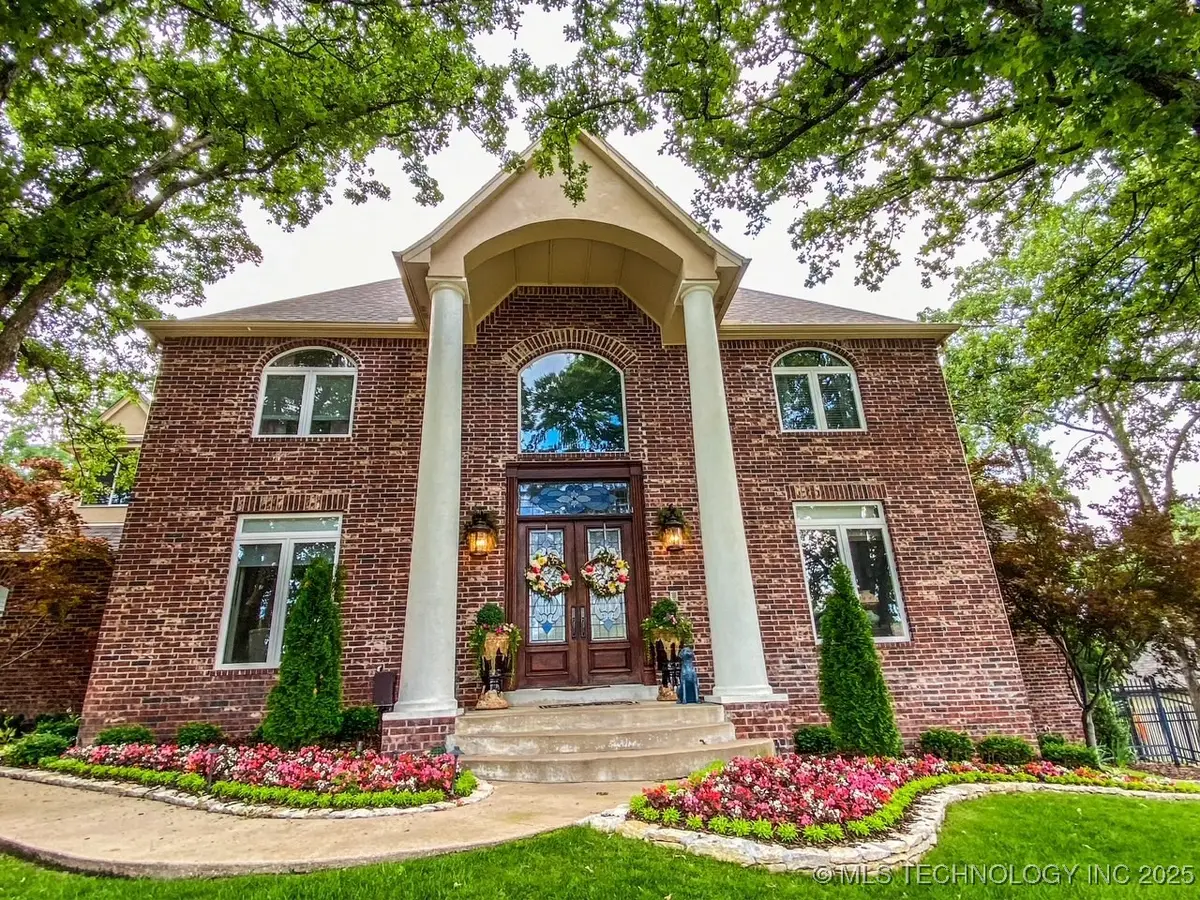
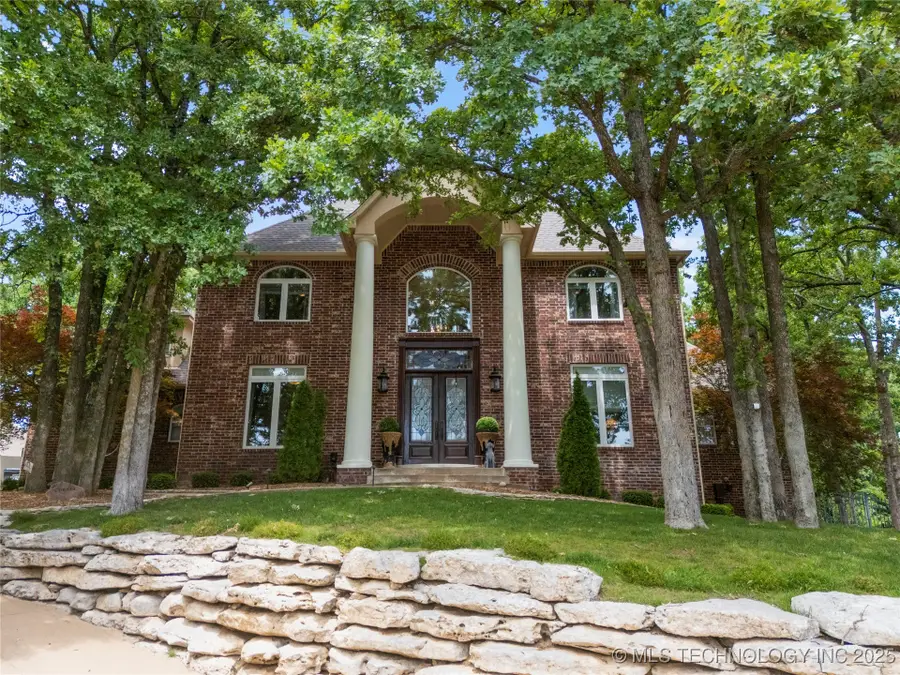
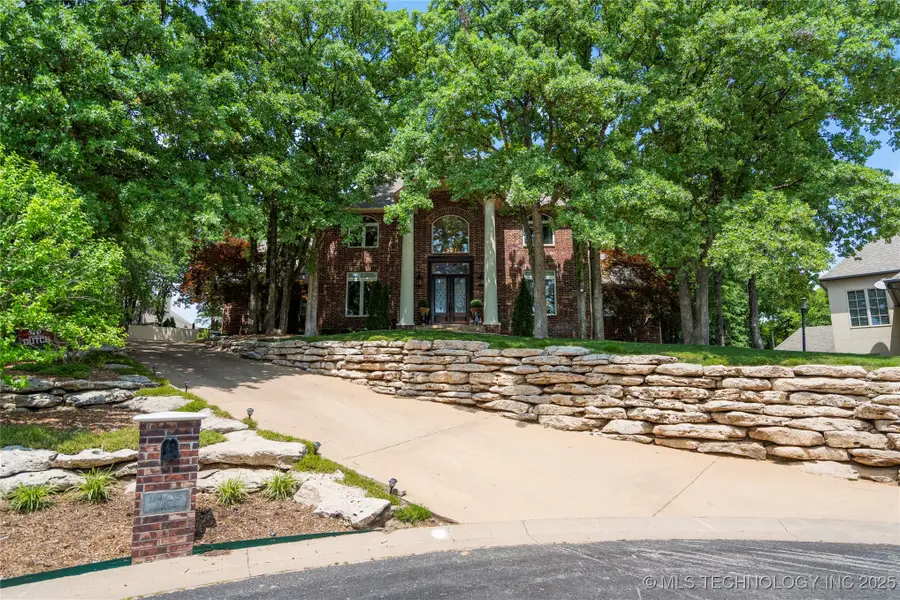
11406 69th East Place,Bixby, OK 74008
$995,000
- 5 Beds
- 5 Baths
- 4,986 sq. ft.
- Single family
- Pending
Listed by:katy houchin
Office:mcgraw, realtors
MLS#:2522486
Source:OK_NORES
Price summary
- Price:$995,000
- Price per sq. ft.:$199.56
About this home
Beautiful and professionally renovated home in gated Devonshire at Graystone. Offering unparalleled, 'hilltop' setting on half acre lot with a rare combination of terraced views, mature trees, hardscapes, and a flat lawn space, plus recently updated gunite pool, and remodeled outdoor living spaces by Tom's Outdoor Living. Featuring 4 or 5 bedrooms each with a private bathroom and walk-in closet. Primary suite with fireplace, luxury bath with travertine tile, soaking tub, custom walk-in closet, and private access to new, wrap-around covered Trex deck overlooking pool. Additional second bedroom or library on first floor. Separate office with French doors and wood paneling. Oversized laundry room with sink, and mudroom with custom cabinetry and storage. Timeless, chef's kitchen with designer finishes and fixtures, quartz countertops, plus walk-in pantry, and spacious, casual dining. Upstairs includes an open landing with overlook and living space, plus three ensuite bedrooms, separate theatre room with wet bar, and walk-out attic that offers opportunity for internal expansion. Updated high-efficiency HVAC, and 2024 full roof and skylight replacement. This home was designed and built with flexible interior use of space for both entertaining and everyday living in mind.
Contact an agent
Home facts
- Year built:2001
- Listing Id #:2522486
- Added:79 day(s) ago
- Updated:August 14, 2025 at 07:40 AM
Rooms and interior
- Bedrooms:5
- Total bathrooms:5
- Full bathrooms:4
- Living area:4,986 sq. ft.
Heating and cooling
- Cooling:3+ Units, Central Air, Zoned
- Heating:Central, Gas, Zoned
Structure and exterior
- Year built:2001
- Building area:4,986 sq. ft.
- Lot area:0.5 Acres
Schools
- High school:Bixby
- Elementary school:North
Finances and disclosures
- Price:$995,000
- Price per sq. ft.:$199.56
- Tax amount:$7,725 (2024)
New listings near 11406 69th East Place
- New
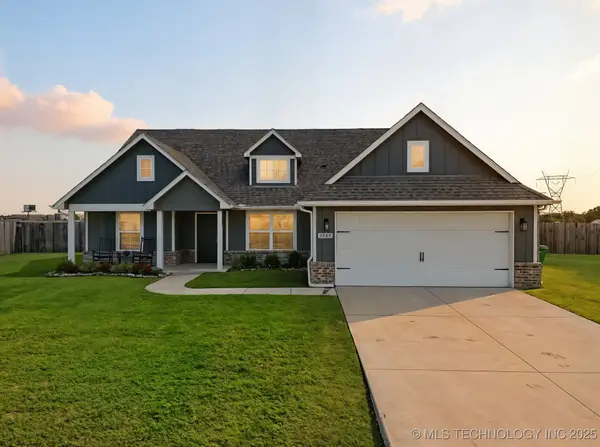 $370,000Active3 beds 2 baths1,758 sq. ft.
$370,000Active3 beds 2 baths1,758 sq. ft.3505 E 154th Street S, Bixby, OK 74008
MLS# 2535605Listed by: RE/MAX RESULTS - New
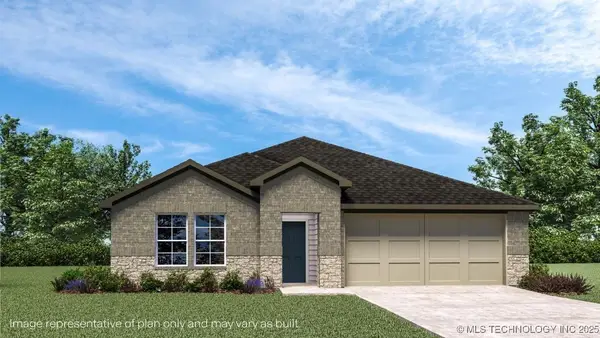 $307,890Active4 beds 2 baths1,796 sq. ft.
$307,890Active4 beds 2 baths1,796 sq. ft.7512 E 156th Place S, Bixby, OK 74008
MLS# 2535633Listed by: D.R. HORTON REALTY OF TX, LLC - New
 $303,890Active4 beds 2 baths1,796 sq. ft.
$303,890Active4 beds 2 baths1,796 sq. ft.15622 S 75th East Avenue, Bixby, OK 74008
MLS# 2535650Listed by: D.R. HORTON REALTY OF TX, LLC - New
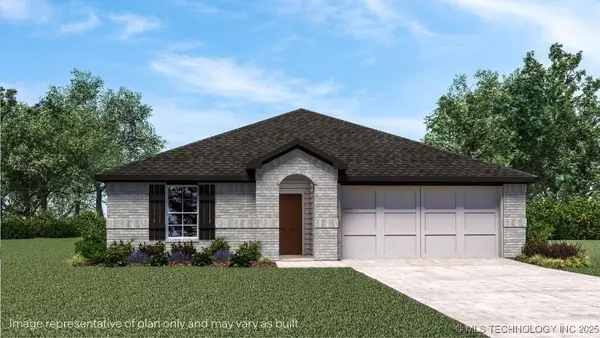 $319,190Active4 beds 2 baths1,831 sq. ft.
$319,190Active4 beds 2 baths1,831 sq. ft.7500 E 156th Place S, Bixby, OK 74008
MLS# 2535653Listed by: D.R. HORTON REALTY OF TX, LLC - New
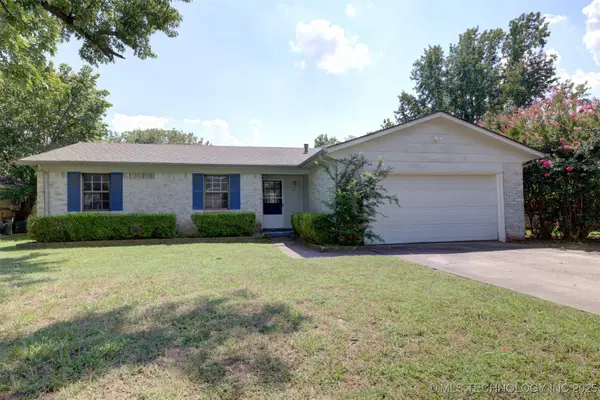 $193,977Active3 beds 2 baths1,112 sq. ft.
$193,977Active3 beds 2 baths1,112 sq. ft.32 W Rachel Street, Bixby, OK 74008
MLS# 2535310Listed by: KELLER WILLIAMS ADVANTAGE - New
 $679,900Active4 beds 4 baths3,575 sq. ft.
$679,900Active4 beds 4 baths3,575 sq. ft.5806 E 126th Street S, Bixby, OK 74008
MLS# 2531518Listed by: REAL BROKERS LLC - New
 $529,900Active3 beds 3 baths2,278 sq. ft.
$529,900Active3 beds 3 baths2,278 sq. ft.5814 E 126th Street S, Bixby, OK 74008
MLS# 2531521Listed by: REAL BROKERS LLC - New
 $579,900Active3 beds 3 baths2,670 sq. ft.
$579,900Active3 beds 3 baths2,670 sq. ft.5802 E 126th Street S, Bixby, OK 74008
MLS# 2531522Listed by: REAL BROKERS LLC - New
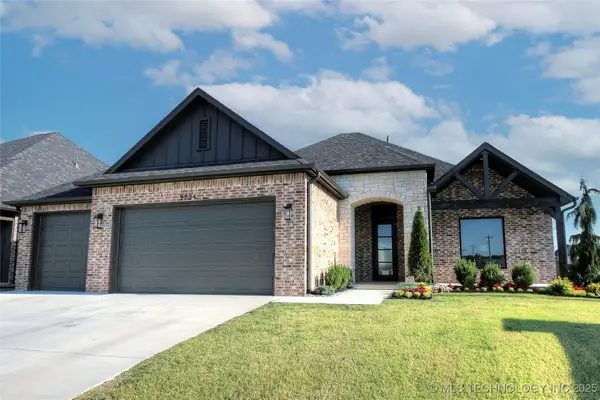 $679,900Active4 beds 4 baths3,580 sq. ft.
$679,900Active4 beds 4 baths3,580 sq. ft.5704 E 126th Street S, Bixby, OK 74008
MLS# 2531523Listed by: REAL BROKERS LLC - New
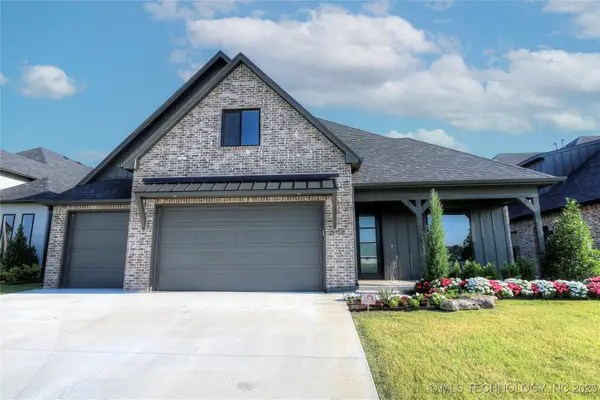 $679,900Active4 beds 4 baths3,580 sq. ft.
$679,900Active4 beds 4 baths3,580 sq. ft.5708 E 126th Street S, Bixby, OK 74008
MLS# 2531532Listed by: REAL BROKERS LLC
