12419 S 102nd East Avenue, Bixby, OK 74008
Local realty services provided by:Better Homes and Gardens Real Estate Winans
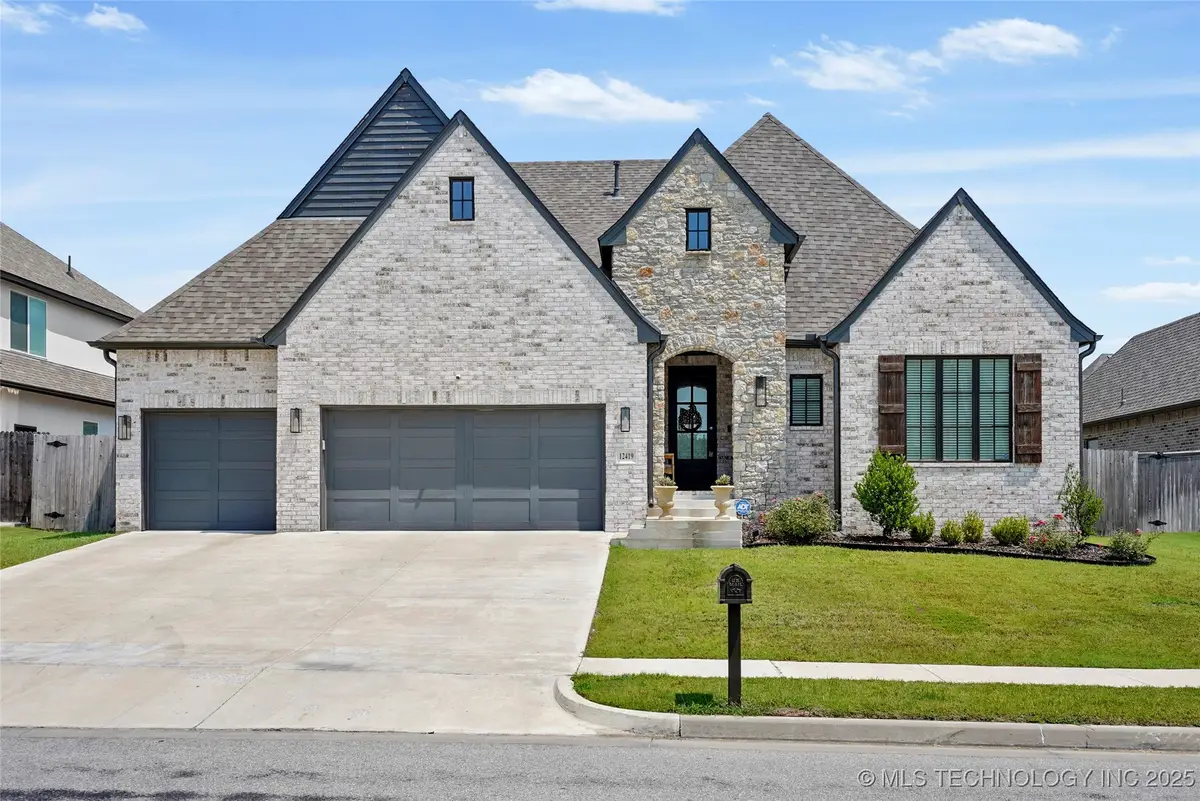
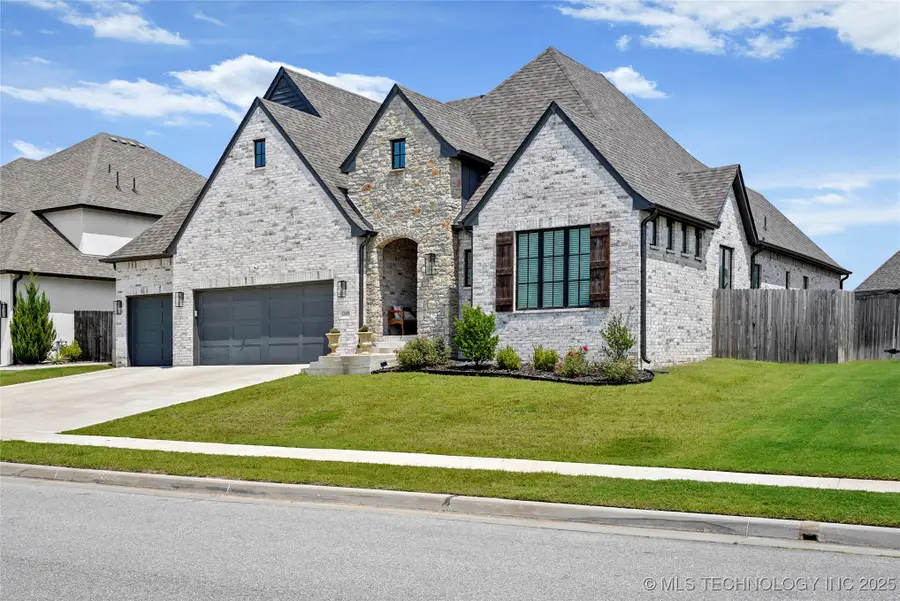
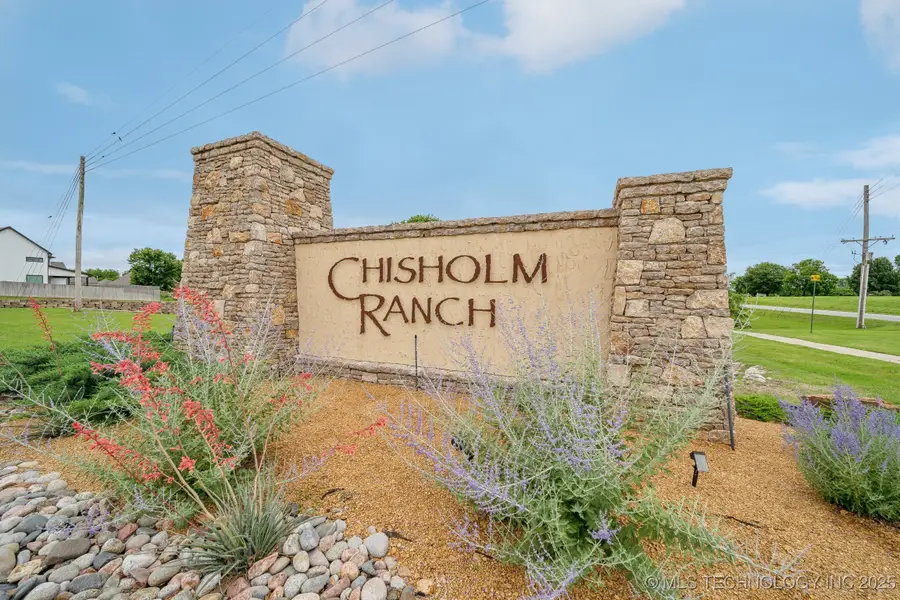
Listed by:janelle nicolay
Office:coldwell banker select
MLS#:2532754
Source:OK_NORES
Price summary
- Price:$549,000
- Price per sq. ft.:$193.31
About this home
Bixby schools! Single-story home situated on an oversized lot in the prestigious Chisholm Ranch community has 4 spacious bedrooms, 2.5 bathrooms, a dedicated office, and a flex room that works perfectly as a media space or game area. The transitional style and open plan perfectly blend comfort, functionality, and luxury.
The chefs kitchen has a large island for prep and dining. Hand picked granite and tile, stainless steel appliances with gas range and pot filler and a large pantry make cooking a breeze for a budding cook or food enthusiast and the kitchen flows seamlessly into the living and dining areas making it ideal for both family living and hosting dinner parties and guests. The great room has large windows overlooking the lawn, rich hardwood floors and a cozy stone fireplace surrounded by built-ins.
A generously sized primary suite is separate from the other bedrooms and is complete with a spa-like bathroom and boutique styled closet that conveniently accesses the laundry room. 3 additional bedrooms in this "split" plan all accommodate large furniture.
Oversized lot for outdoor entertaining, gardening, or even add a pool. Gorgeous covered patio perfect for entertaining. 3 car garage has plenty of storage. Make this your forever home.
Contact an agent
Home facts
- Year built:2021
- Listing Id #:2532754
- Added:14 day(s) ago
- Updated:August 14, 2025 at 03:14 PM
Rooms and interior
- Bedrooms:4
- Total bathrooms:3
- Full bathrooms:2
- Living area:2,840 sq. ft.
Heating and cooling
- Cooling:Central Air
- Heating:Central, Gas
Structure and exterior
- Year built:2021
- Building area:2,840 sq. ft.
- Lot area:0.25 Acres
Schools
- High school:Bixby
- Elementary school:East (Formerly Northeast)
Finances and disclosures
- Price:$549,000
- Price per sq. ft.:$193.31
- Tax amount:$7,001 (2024)
New listings near 12419 S 102nd East Avenue
- New
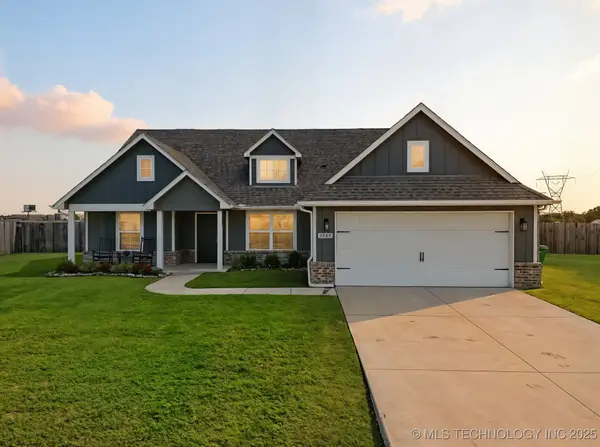 $370,000Active3 beds 2 baths1,758 sq. ft.
$370,000Active3 beds 2 baths1,758 sq. ft.3505 E 154th Street S, Bixby, OK 74008
MLS# 2535605Listed by: RE/MAX RESULTS - New
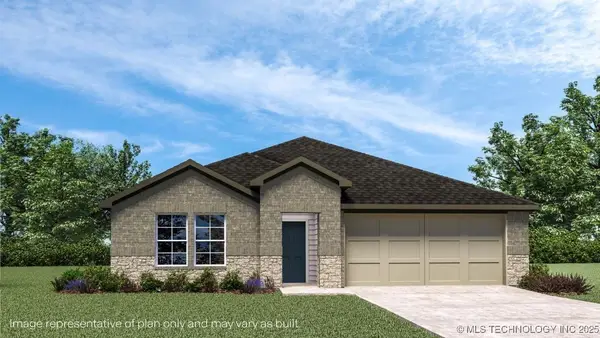 $307,890Active4 beds 2 baths1,796 sq. ft.
$307,890Active4 beds 2 baths1,796 sq. ft.7512 E 156th Place S, Bixby, OK 74008
MLS# 2535633Listed by: D.R. HORTON REALTY OF TX, LLC - New
 $303,890Active4 beds 2 baths1,796 sq. ft.
$303,890Active4 beds 2 baths1,796 sq. ft.15622 S 75th East Avenue, Bixby, OK 74008
MLS# 2535650Listed by: D.R. HORTON REALTY OF TX, LLC - New
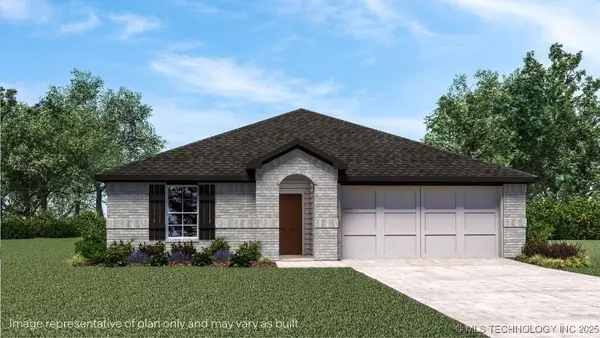 $319,190Active4 beds 2 baths1,831 sq. ft.
$319,190Active4 beds 2 baths1,831 sq. ft.7500 E 156th Place S, Bixby, OK 74008
MLS# 2535653Listed by: D.R. HORTON REALTY OF TX, LLC - New
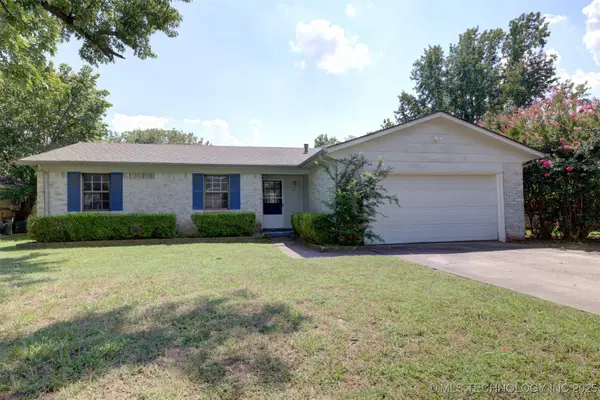 $193,977Active3 beds 2 baths1,112 sq. ft.
$193,977Active3 beds 2 baths1,112 sq. ft.32 W Rachel Street, Bixby, OK 74008
MLS# 2535310Listed by: KELLER WILLIAMS ADVANTAGE - New
 $679,900Active4 beds 4 baths3,575 sq. ft.
$679,900Active4 beds 4 baths3,575 sq. ft.5806 E 126th Street S, Bixby, OK 74008
MLS# 2531518Listed by: REAL BROKERS LLC - New
 $529,900Active3 beds 3 baths2,278 sq. ft.
$529,900Active3 beds 3 baths2,278 sq. ft.5814 E 126th Street S, Bixby, OK 74008
MLS# 2531521Listed by: REAL BROKERS LLC - New
 $579,900Active3 beds 3 baths2,670 sq. ft.
$579,900Active3 beds 3 baths2,670 sq. ft.5802 E 126th Street S, Bixby, OK 74008
MLS# 2531522Listed by: REAL BROKERS LLC - New
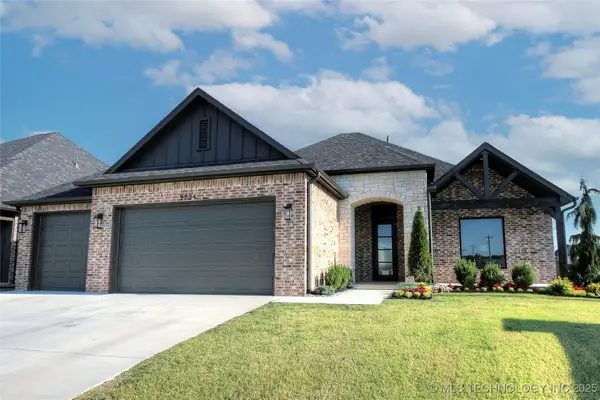 $679,900Active4 beds 4 baths3,580 sq. ft.
$679,900Active4 beds 4 baths3,580 sq. ft.5704 E 126th Street S, Bixby, OK 74008
MLS# 2531523Listed by: REAL BROKERS LLC - New
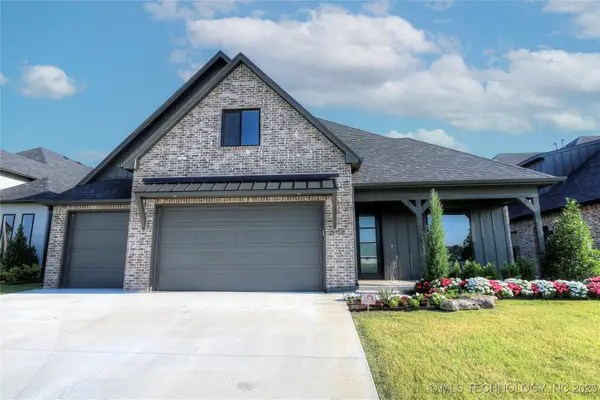 $679,900Active4 beds 4 baths3,580 sq. ft.
$679,900Active4 beds 4 baths3,580 sq. ft.5708 E 126th Street S, Bixby, OK 74008
MLS# 2531532Listed by: REAL BROKERS LLC
