12464 S 105th Avenue E, Bixby, OK 74008
Local realty services provided by:Better Homes and Gardens Real Estate Paramount
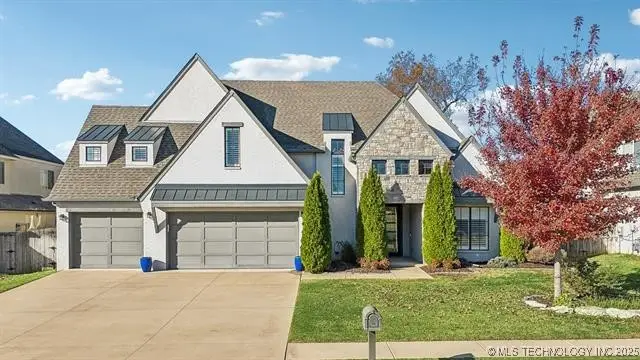


12464 S 105th Avenue E,Bixby, OK 74008
$565,000
- 4 Beds
- 4 Baths
- 3,605 sq. ft.
- Single family
- Active
Upcoming open houses
- Sun, Aug 1702:00 pm - 04:00 pm
Listed by:brian frere
Office:keller williams preferred
MLS#:2521981
Source:OK_NORES
Price summary
- Price:$565,000
- Price per sq. ft.:$156.73
About this home
WELCOME HOME! Immaculate, move-in ready home tucked away in Bixby's Chisholm Ranch. This home is brimming with upgraded features including hardwood floors throughout the main level, vaulted and beamed ceilings, custom wall treatments and cabinetry. This home has an open concept for comfortable everyday living and entertaining, with a vaulted great room open to the large eat-in kitchen with NEW Jenn Aire stainless steel appliances (2024), a gas cooktop, and a walk-in pantry. Beautiful built-in buffet/bar in the dining area with a wine rack and chiller. Primary suite and secondary bedroom with ensuite bathroom located on the main floor; two bedrooms and a game room upstairs. Floored walk-out attic for additional storage. Backyard living is easy with full privacy fencing and a covered patio with a fireplace and fan. Adjacent to Haikey Creek Park with playgrounds, trails, disc golf, pickleball courts and more. Quick access to Creek Turnpike, shopping, dining, and entertainment!
Contact an agent
Home facts
- Year built:2018
- Listing Id #:2521981
- Added:85 day(s) ago
- Updated:August 15, 2025 at 04:53 AM
Rooms and interior
- Bedrooms:4
- Total bathrooms:4
- Full bathrooms:3
- Living area:3,605 sq. ft.
Heating and cooling
- Cooling:2 Units, Central Air, Zoned
- Heating:Gas, Zoned
Structure and exterior
- Year built:2018
- Building area:3,605 sq. ft.
- Lot area:0.24 Acres
Schools
- High school:Bixby
- Middle school:Bixby
- Elementary school:East (Formerly Northeast)
Finances and disclosures
- Price:$565,000
- Price per sq. ft.:$156.73
- Tax amount:$7,773 (2024)
New listings near 12464 S 105th Avenue E
- New
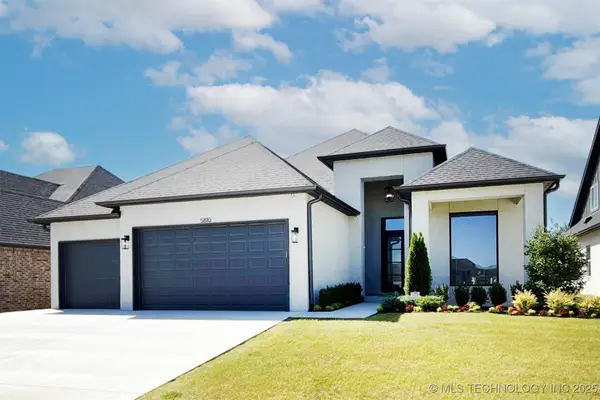 $589,900Active3 beds 3 baths2,670 sq. ft.
$589,900Active3 beds 3 baths2,670 sq. ft.5810 E 126th Street S, Bixby, OK 74008
MLS# 2531520Listed by: REAL BROKERS LLC - Open Sun, 2 to 4pmNew
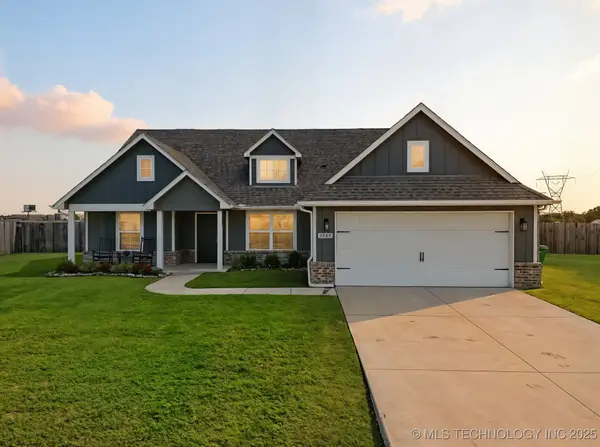 $370,000Active3 beds 2 baths1,758 sq. ft.
$370,000Active3 beds 2 baths1,758 sq. ft.3505 E 154th Street S, Bixby, OK 74008
MLS# 2535605Listed by: RE/MAX RESULTS - New
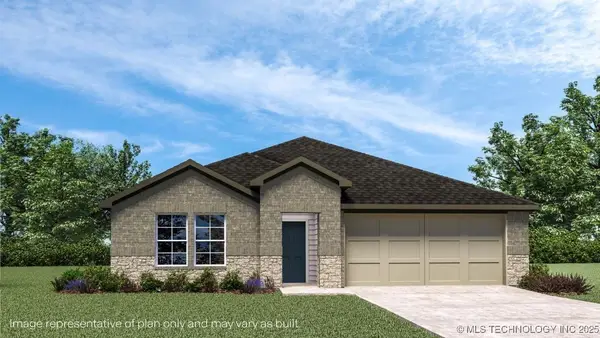 $307,890Active4 beds 2 baths1,796 sq. ft.
$307,890Active4 beds 2 baths1,796 sq. ft.7512 E 156th Place S, Bixby, OK 74008
MLS# 2535633Listed by: D.R. HORTON REALTY OF TX, LLC - New
 $303,890Active4 beds 2 baths1,796 sq. ft.
$303,890Active4 beds 2 baths1,796 sq. ft.15622 S 75th East Avenue, Bixby, OK 74008
MLS# 2535650Listed by: D.R. HORTON REALTY OF TX, LLC - New
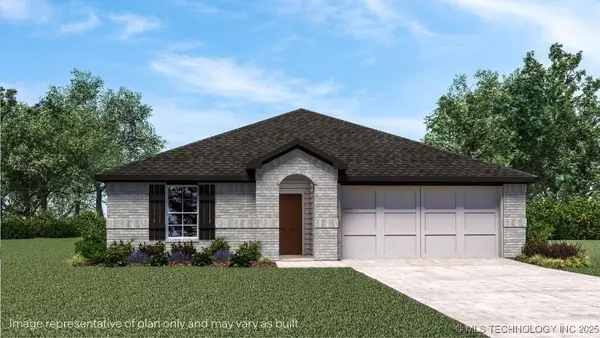 $319,190Active4 beds 2 baths1,831 sq. ft.
$319,190Active4 beds 2 baths1,831 sq. ft.7500 E 156th Place S, Bixby, OK 74008
MLS# 2535653Listed by: D.R. HORTON REALTY OF TX, LLC - New
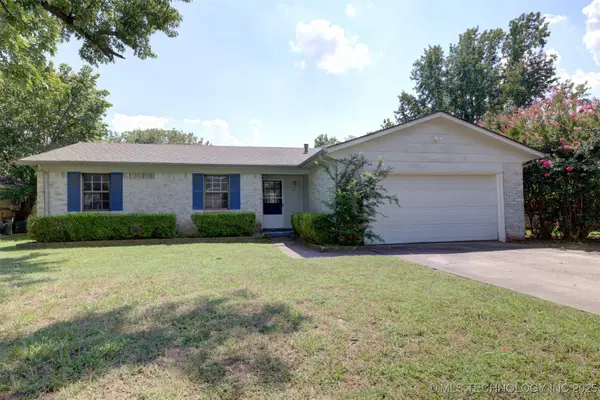 $193,977Active3 beds 2 baths1,112 sq. ft.
$193,977Active3 beds 2 baths1,112 sq. ft.32 W Rachel Street, Bixby, OK 74008
MLS# 2535310Listed by: KELLER WILLIAMS ADVANTAGE - New
 $679,900Active4 beds 4 baths3,575 sq. ft.
$679,900Active4 beds 4 baths3,575 sq. ft.5806 E 126th Street S, Bixby, OK 74008
MLS# 2531518Listed by: REAL BROKERS LLC - New
 $529,900Active3 beds 3 baths2,278 sq. ft.
$529,900Active3 beds 3 baths2,278 sq. ft.5814 E 126th Street S, Bixby, OK 74008
MLS# 2531521Listed by: REAL BROKERS LLC - New
 $579,900Active3 beds 3 baths2,670 sq. ft.
$579,900Active3 beds 3 baths2,670 sq. ft.5802 E 126th Street S, Bixby, OK 74008
MLS# 2531522Listed by: REAL BROKERS LLC - Open Sat, 11am to 2pmNew
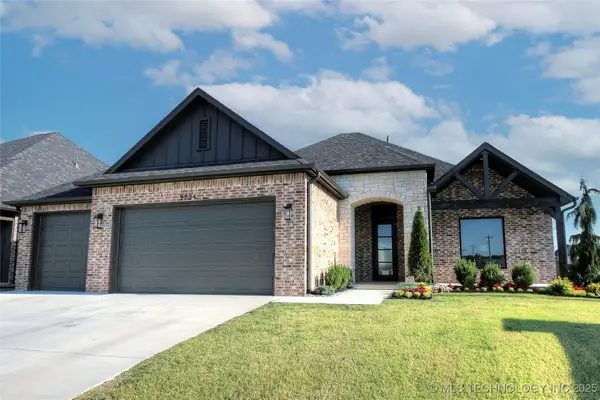 $679,900Active4 beds 4 baths3,580 sq. ft.
$679,900Active4 beds 4 baths3,580 sq. ft.5704 E 126th Street S, Bixby, OK 74008
MLS# 2531523Listed by: REAL BROKERS LLC
