13244 S 19th Street, Bixby, OK 74008
Local realty services provided by:Better Homes and Gardens Real Estate Green Country
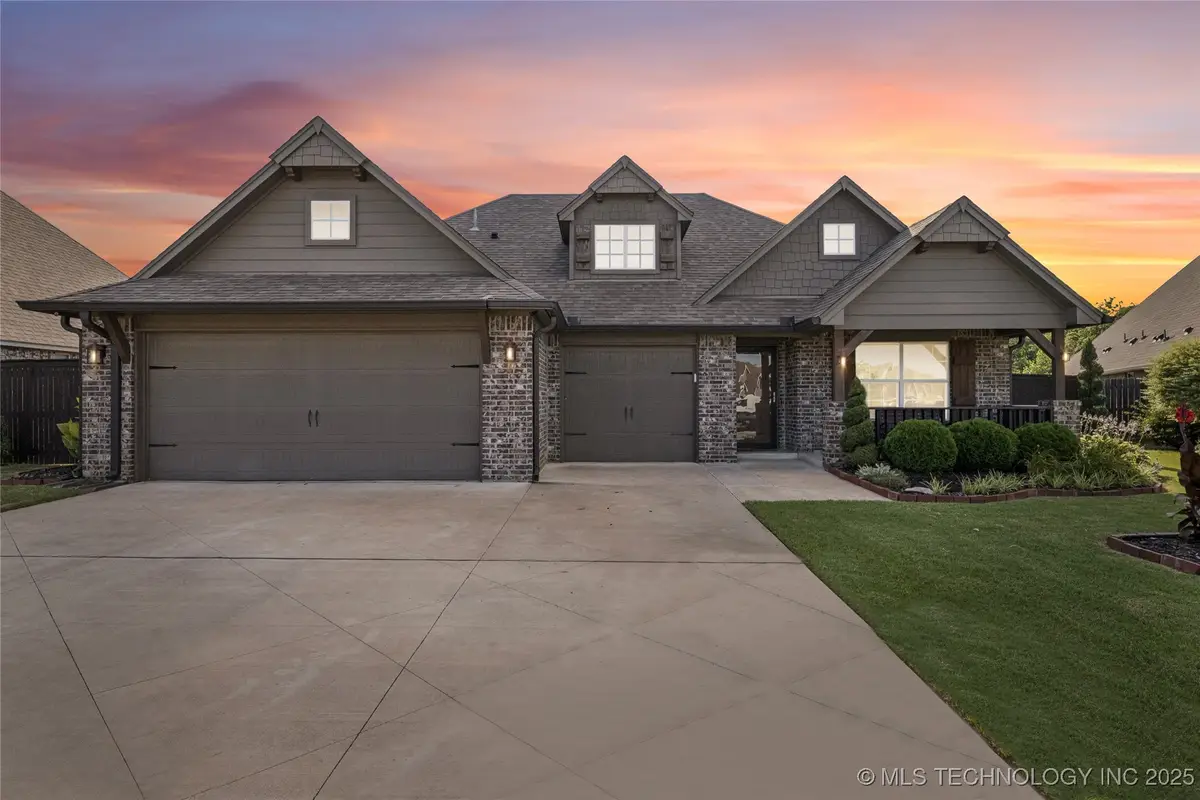
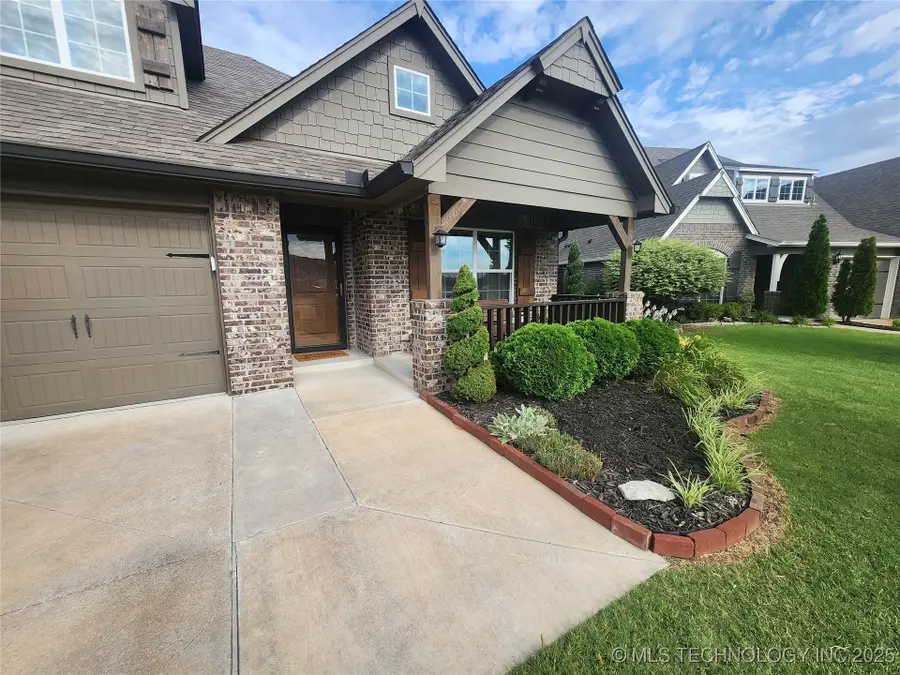
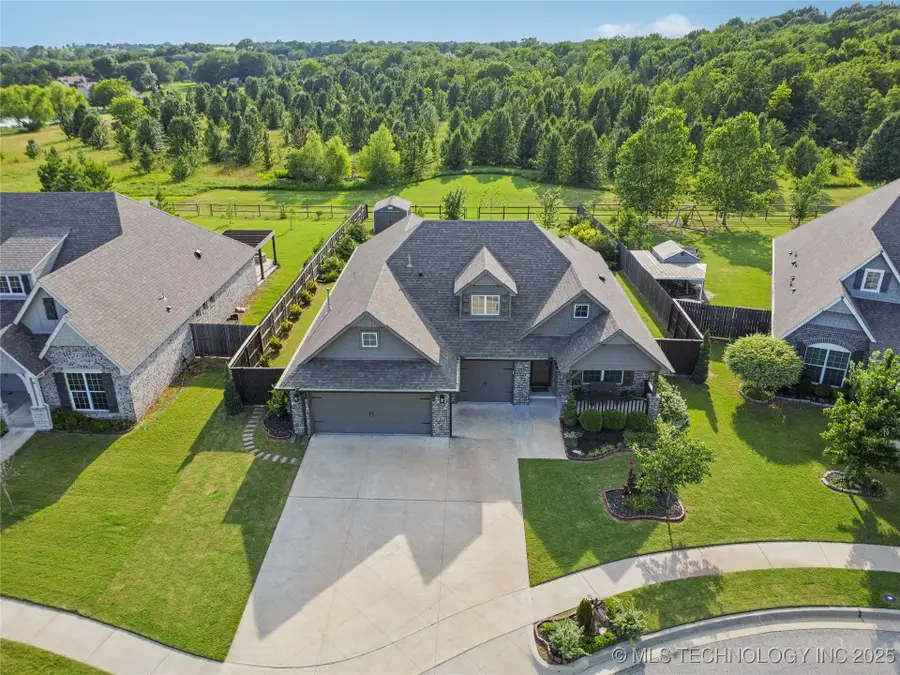
13244 S 19th Street,Bixby, OK 74008
$379,900
- 4 Beds
- 2 Baths
- 2,015 sq. ft.
- Single family
- Pending
Listed by:josh rainwater
Office:coldwell banker select
MLS#:2526700
Source:OK_NORES
Price summary
- Price:$379,900
- Price per sq. ft.:$188.54
About this home
Welcome to your dream home in sought-after Providence Hills! This meticulously cared-for, one-owner residence backs to a scenic greenbelt, offering privacy and a serene setting that’s hard to find. Inside, you’ll find a thoughtfully designed 4-bedroom, 2-bath layout filled with natural light and upgraded with comfort and efficiency in mind. The spacious kitchen features modern appliances, granite countertops, and flows seamlessly into the dining area with lovely backyard views—perfect for entertaining or daily living. Upgrades are everywhere—from tinted windows, added insulation, and sealed tile surfaces to additional shelving in every cabinet, closet, and bathroom. Ceiling fans grace every room, while a digital thermostat and added electrical outlets reflect true attention to detail.Need peace of mind? Enjoy a whole-house Generac generator with automatic transfer switch, a full camera security system, locking storm doors, and keylocks on all entries. The attic has been floored for extra storage with a new metal ladder and additional insulation for energy savings. Step outside to a professionally landscaped yard with etched driveway, flower beds, mature trees, and an extended covered patio that overlooks your private oasis. A 10x12 storage shed sits on a concrete slab, and the fully fenced yard backs to a tranquil greenbelt. Bonus touches: epoxy garage floors with insulated doors and openers, new cabinet hardware, large bathroom mirrors, blinds throughout, and more. The HOA includes pool access, walking trails, and community green spaces. Don’t miss this turn-key, energy-efficient gem loaded with thoughtful updates and nestled in one of the area’s most desirable communities.
Contact an agent
Home facts
- Year built:2019
- Listing Id #:2526700
- Added:50 day(s) ago
- Updated:August 14, 2025 at 07:40 AM
Rooms and interior
- Bedrooms:4
- Total bathrooms:2
- Full bathrooms:2
- Living area:2,015 sq. ft.
Heating and cooling
- Cooling:Central Air
- Heating:Central, Gas
Structure and exterior
- Year built:2019
- Building area:2,015 sq. ft.
- Lot area:0.27 Acres
Schools
- High school:Bixby
- Elementary school:Central
Finances and disclosures
- Price:$379,900
- Price per sq. ft.:$188.54
- Tax amount:$4,328 (2024)
New listings near 13244 S 19th Street
- New
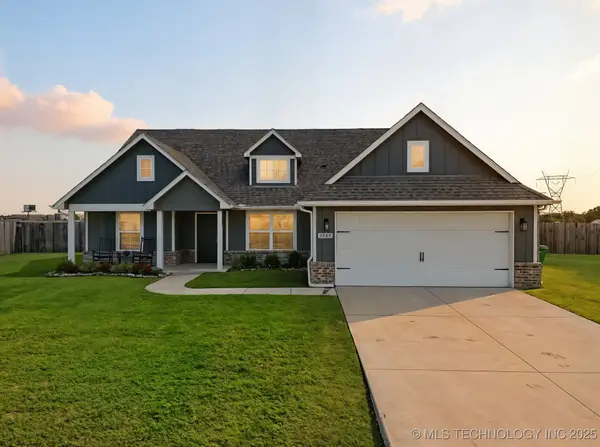 $370,000Active3 beds 2 baths1,758 sq. ft.
$370,000Active3 beds 2 baths1,758 sq. ft.3505 E 154th Street S, Bixby, OK 74008
MLS# 2535605Listed by: RE/MAX RESULTS - New
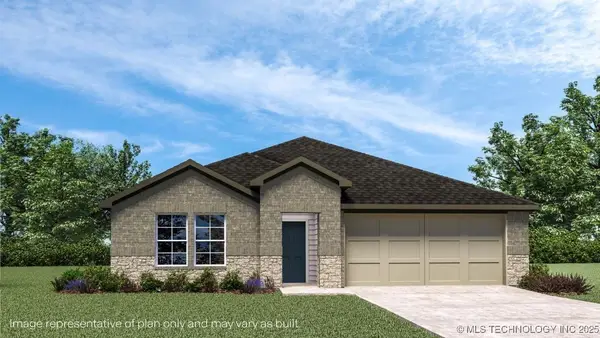 $307,890Active4 beds 2 baths1,796 sq. ft.
$307,890Active4 beds 2 baths1,796 sq. ft.7512 E 156th Place S, Bixby, OK 74008
MLS# 2535633Listed by: D.R. HORTON REALTY OF TX, LLC - New
 $303,890Active4 beds 2 baths1,796 sq. ft.
$303,890Active4 beds 2 baths1,796 sq. ft.15622 S 75th East Avenue, Bixby, OK 74008
MLS# 2535650Listed by: D.R. HORTON REALTY OF TX, LLC - New
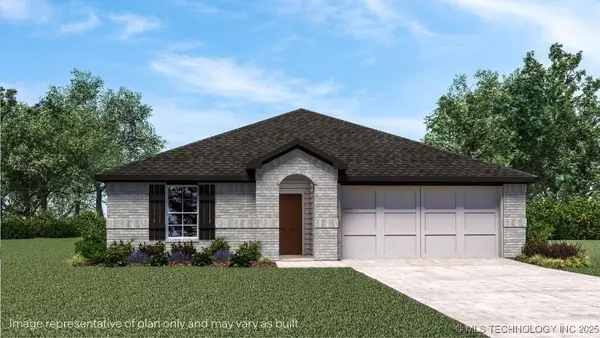 $319,190Active4 beds 2 baths1,831 sq. ft.
$319,190Active4 beds 2 baths1,831 sq. ft.7500 E 156th Place S, Bixby, OK 74008
MLS# 2535653Listed by: D.R. HORTON REALTY OF TX, LLC - New
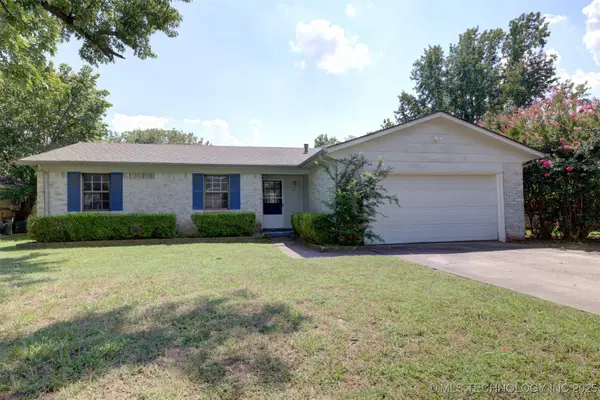 $193,977Active3 beds 2 baths1,112 sq. ft.
$193,977Active3 beds 2 baths1,112 sq. ft.32 W Rachel Street, Bixby, OK 74008
MLS# 2535310Listed by: KELLER WILLIAMS ADVANTAGE - New
 $679,900Active4 beds 4 baths3,575 sq. ft.
$679,900Active4 beds 4 baths3,575 sq. ft.5806 E 126th Street S, Bixby, OK 74008
MLS# 2531518Listed by: REAL BROKERS LLC - New
 $529,900Active3 beds 3 baths2,278 sq. ft.
$529,900Active3 beds 3 baths2,278 sq. ft.5814 E 126th Street S, Bixby, OK 74008
MLS# 2531521Listed by: REAL BROKERS LLC - New
 $579,900Active3 beds 3 baths2,670 sq. ft.
$579,900Active3 beds 3 baths2,670 sq. ft.5802 E 126th Street S, Bixby, OK 74008
MLS# 2531522Listed by: REAL BROKERS LLC - New
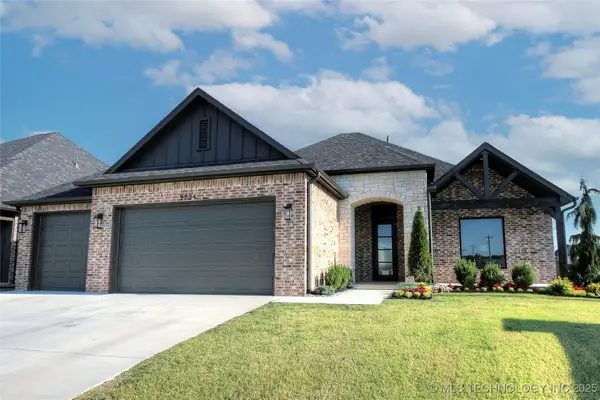 $679,900Active4 beds 4 baths3,580 sq. ft.
$679,900Active4 beds 4 baths3,580 sq. ft.5704 E 126th Street S, Bixby, OK 74008
MLS# 2531523Listed by: REAL BROKERS LLC - New
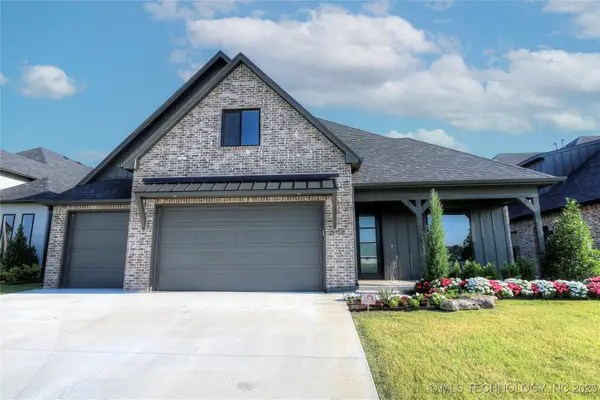 $679,900Active4 beds 4 baths3,580 sq. ft.
$679,900Active4 beds 4 baths3,580 sq. ft.5708 E 126th Street S, Bixby, OK 74008
MLS# 2531532Listed by: REAL BROKERS LLC
