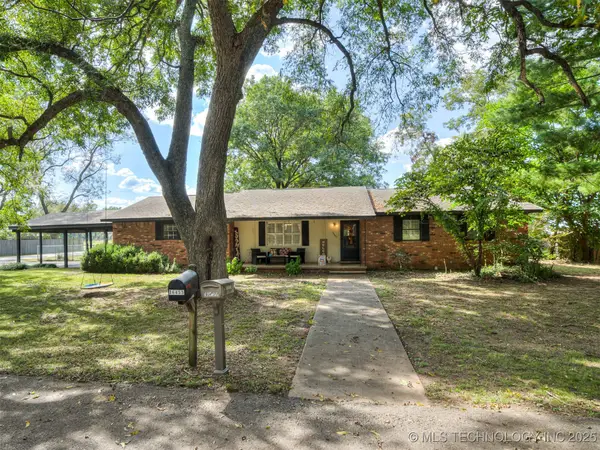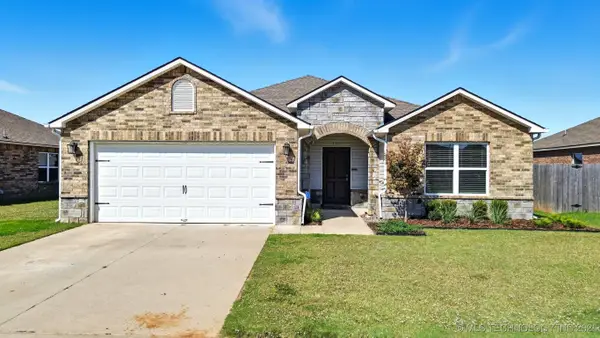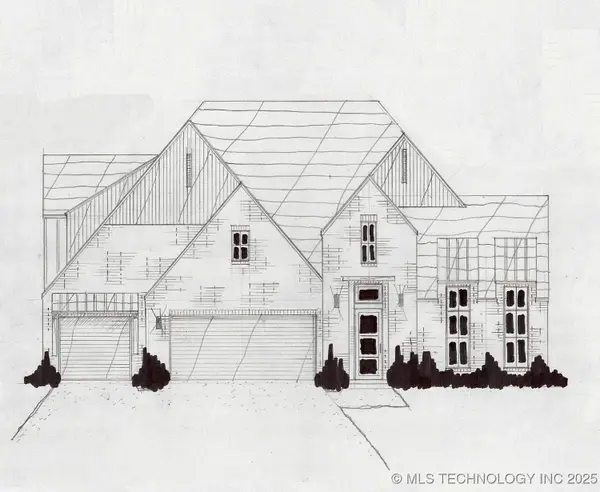14111 S Evanston Avenue, Bixby, OK 74008
Local realty services provided by:Better Homes and Gardens Real Estate Winans
14111 S Evanston Avenue,Bixby, OK 74008
$499,900
- 3 Beds
- 3 Baths
- 2,347 sq. ft.
- Single family
- Pending
Upcoming open houses
- Sat, Oct 0402:00 pm - 05:00 pm
- Sun, Oct 0502:00 pm - 05:00 pm
Listed by:cindy morrison
Office:chinowth & cohen
MLS#:2527251
Source:OK_NORES
Price summary
- Price:$499,900
- Price per sq. ft.:$213
About this home
This signature Envision Homes beauty in Presley Heights is the kind of place that makes you exhale the minute you walk in. With rich wood floors, statement beams, and stunning ceiling-height cabinets, this 3-bedroom, 3.5-bath home with a dedicated office and oversized dining space is equal parts style and soul. The open-concept design seamlessly blends the great room and kitchen, making it perfect for entertaining or easy everyday living. Every square inch of this home—from the layout to the lighting—was carefully crafted for comfort, function, and wow factor. The three-car garage adds flexibility for vehicles, hobbies, or extra storage, and the landscaping? Already done, beautifully. Located in Bixby’s sought-after Presley Heights, this community offers the ideal mix of charm and convenience. Just west of Harvard on 141st, you’re minutes from shopping, dining, and major highways, all within the award-winning Bixby School District. You’ll love the community pond with its picturesque fountain, walking trails, and the tight-knit vibe created by just over 100 homesites. And with the new Bixby West Elementary-Intermediate School within walking distance, this location checks every box for families or anyone looking for modern living with small-town warmth. Presley Heights isn't just where you live—it's how you want to live.
Contact an agent
Home facts
- Year built:2025
- Listing ID #:2527251
- Added:95 day(s) ago
- Updated:October 01, 2025 at 04:55 PM
Rooms and interior
- Bedrooms:3
- Total bathrooms:3
- Full bathrooms:2
- Living area:2,347 sq. ft.
Heating and cooling
- Cooling:Central Air, Zoned
- Heating:Central, Gas, Zoned
Structure and exterior
- Year built:2025
- Building area:2,347 sq. ft.
- Lot area:0.27 Acres
Schools
- High school:Bixby
- Elementary school:West
Finances and disclosures
- Price:$499,900
- Price per sq. ft.:$213
New listings near 14111 S Evanston Avenue
- New
 $215,000Active3 beds 2 baths1,804 sq. ft.
$215,000Active3 beds 2 baths1,804 sq. ft.16430 S 97th East Place, Bixby, OK 74008
MLS# 2531667Listed by: MCGRAW, REALTORS - New
 $282,000Active4 beds 2 baths1,927 sq. ft.
$282,000Active4 beds 2 baths1,927 sq. ft.7513 E 160th Street S, Bixby, OK 74008
MLS# 2540424Listed by: KELLER WILLIAMS PREFERRED - New
 $588,900Active4 beds 3 baths3,091 sq. ft.
$588,900Active4 beds 3 baths3,091 sq. ft.5336 E 175th Street S, Bixby, OK 74008
MLS# 2541328Listed by: EXECUTIVE HOMES REALTY, LLC - New
 $589,900Active4 beds 4 baths3,385 sq. ft.
$589,900Active4 beds 4 baths3,385 sq. ft.2831 E 141st Court S, Bixby, OK 74008
MLS# 2541330Listed by: EXECUTIVE HOMES REALTY, LLC - New
 $264,387Active4 beds 2 baths1,559 sq. ft.
$264,387Active4 beds 2 baths1,559 sq. ft.8615 E 164th Court S, Bixby, OK 74008
MLS# 2541271Listed by: RYON & ASSOCIATES, INC. - New
 $260,815Active4 beds 2 baths1,496 sq. ft.
$260,815Active4 beds 2 baths1,496 sq. ft.16419 S 86th East Avenue, Bixby, OK 74008
MLS# 2541283Listed by: RYON & ASSOCIATES, INC. - New
 $262,895Active4 beds 2 baths1,496 sq. ft.
$262,895Active4 beds 2 baths1,496 sq. ft.8611 E 164th Court S, Bixby, OK 74008
MLS# 2541288Listed by: RYON & ASSOCIATES, INC.  $90,000Active2 Acres
$90,000Active2 Acres20101 S 137th East Avenue, Bixby, OK 74008
MLS# 2531539Listed by: OUROK REALTY- New
 $257,000Active3 beds 2 baths1,422 sq. ft.
$257,000Active3 beds 2 baths1,422 sq. ft.8603 E 164th Street S, Bixby, OK 74008
MLS# 2541253Listed by: RYON & ASSOCIATES, INC. - New
 $263,715Active3 beds 2 baths1,422 sq. ft.
$263,715Active3 beds 2 baths1,422 sq. ft.8526 E 163rd Street S, Bixby, OK 74008
MLS# 2541258Listed by: RYON & ASSOCIATES, INC.
