14235 S 50th East Avenue, Bixby, OK 74008
Local realty services provided by:Better Homes and Gardens Real Estate Winans


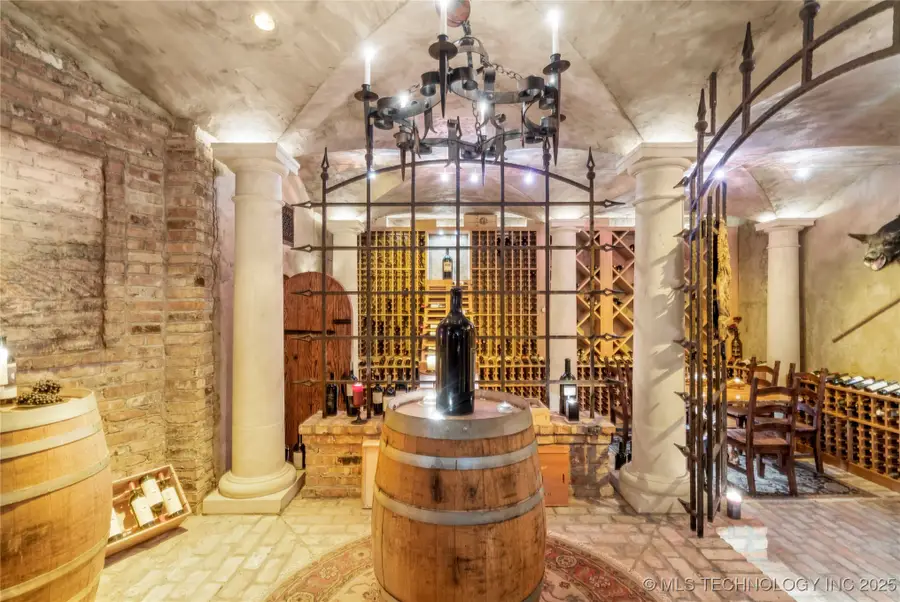
14235 S 50th East Avenue,Bixby, OK 74008
$875,000
- 4 Beds
- 4 Baths
- 6,739 sq. ft.
- Single family
- Active
Listed by:cindy morrison
Office:chinowth & cohen
MLS#:2504784
Source:OK_NORES
Price summary
- Price:$875,000
- Price per sq. ft.:$129.84
About this home
Unmatched Luxury Oasis in Bixby, Oklahoma! Priced below its appraised value ($1,197,000), this exceptional custom-designed home offers immediate equity and unparalleled elegance. Nestled on a serene cul-de-sac, this 6,739 (AP) sq ft estate is a masterpiece of luxury and sophistication. The highlight of this home is one of Oklahoma's most exquisite Tuscan-inspired wine cellars. Featuring 100-year-old Chicago brick, French iron fixtures, hand-painted vineyard murals, and a custom mahogany wine rack with a 1,600 bottle capacity, this wine cellar is a true work of art that must be experienced to be believed. The expansive 2,000+ sq ft deck surrounds a refreshing pool with waterfall, jacuzzi, gas fire pit, and spacious outdoor patio, creating an ideal space for both entertaining and relaxing. Inside, you'll find five versatile living areas that cater to any lifestyle. The true primary suite is a sanctuary, featuring a separate sitting room with a pass-through fireplace and a spa-like primary bath. The gourmet kitchen is a chef’s dream, equipped with dual stainless ovens, an oversized gas range, and a large island, perfect for culinary enthusiasts. Three upper-floor private balconies provide breathtaking views of the landscaped backyard and open green belt, enhanced by mature trees and two large ponds. Custom-built by Henshaw Designs with distinctive styling and exceptional attention to detail, this home exudes timeless elegance and modern comfort. Don’t miss the chance to own this one-of-a-kind luxury home that combines sophisticated living with unique amenities. Schedule your private viewing today and make this exquisite Bixby estate your own. (Pool table and light above it are reserved by the owner.) Owner can provide short-term financing.
Contact an agent
Home facts
- Year built:1995
- Listing Id #:2504784
- Added:350 day(s) ago
- Updated:August 14, 2025 at 03:14 PM
Rooms and interior
- Bedrooms:4
- Total bathrooms:4
- Full bathrooms:3
- Living area:6,739 sq. ft.
Heating and cooling
- Cooling:3+ Units, Central Air
- Heating:Central, Gas
Structure and exterior
- Year built:1995
- Building area:6,739 sq. ft.
- Lot area:0.39 Acres
Schools
- High school:Bixby
- Elementary school:Central
Finances and disclosures
- Price:$875,000
- Price per sq. ft.:$129.84
- Tax amount:$10,374 (2023)
New listings near 14235 S 50th East Avenue
- New
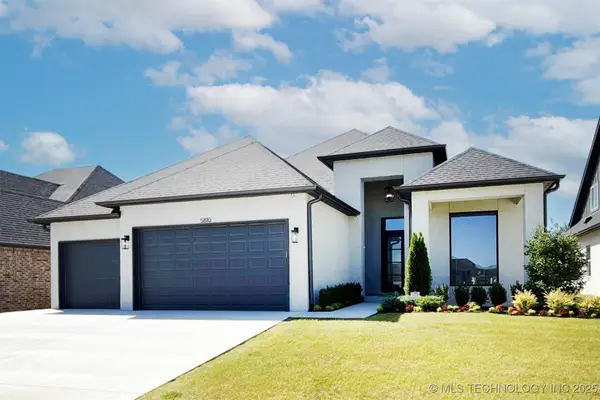 $589,900Active3 beds 3 baths2,670 sq. ft.
$589,900Active3 beds 3 baths2,670 sq. ft.5810 E 126th Street S, Bixby, OK 74008
MLS# 2531520Listed by: REAL BROKERS LLC - New
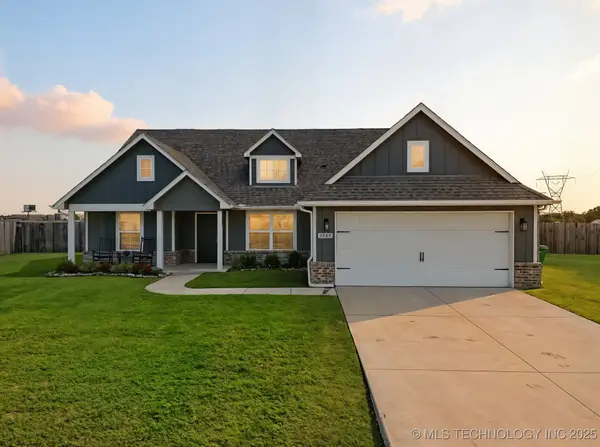 $370,000Active3 beds 2 baths1,758 sq. ft.
$370,000Active3 beds 2 baths1,758 sq. ft.3505 E 154th Street S, Bixby, OK 74008
MLS# 2535605Listed by: RE/MAX RESULTS - New
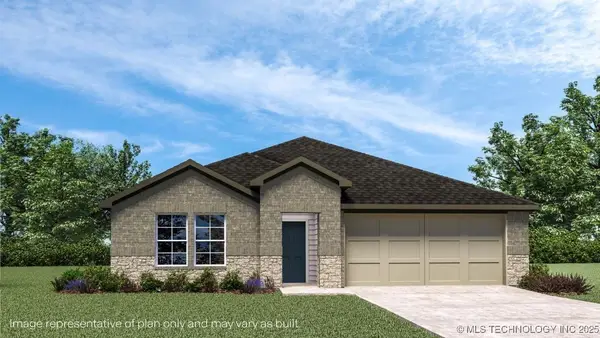 $307,890Active4 beds 2 baths1,796 sq. ft.
$307,890Active4 beds 2 baths1,796 sq. ft.7512 E 156th Place S, Bixby, OK 74008
MLS# 2535633Listed by: D.R. HORTON REALTY OF TX, LLC - New
 $303,890Active4 beds 2 baths1,796 sq. ft.
$303,890Active4 beds 2 baths1,796 sq. ft.15622 S 75th East Avenue, Bixby, OK 74008
MLS# 2535650Listed by: D.R. HORTON REALTY OF TX, LLC - New
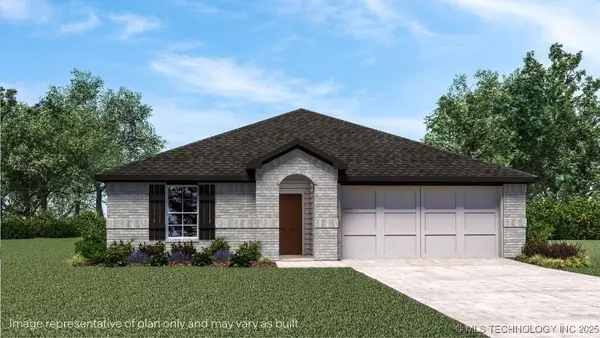 $319,190Active4 beds 2 baths1,831 sq. ft.
$319,190Active4 beds 2 baths1,831 sq. ft.7500 E 156th Place S, Bixby, OK 74008
MLS# 2535653Listed by: D.R. HORTON REALTY OF TX, LLC - New
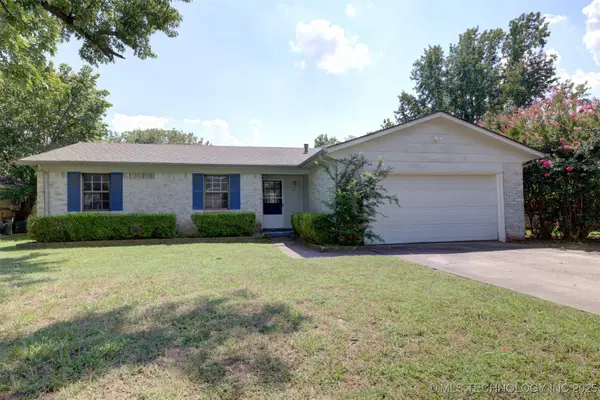 $193,977Active3 beds 2 baths1,112 sq. ft.
$193,977Active3 beds 2 baths1,112 sq. ft.32 W Rachel Street, Bixby, OK 74008
MLS# 2535310Listed by: KELLER WILLIAMS ADVANTAGE - New
 $679,900Active4 beds 4 baths3,575 sq. ft.
$679,900Active4 beds 4 baths3,575 sq. ft.5806 E 126th Street S, Bixby, OK 74008
MLS# 2531518Listed by: REAL BROKERS LLC - New
 $529,900Active3 beds 3 baths2,278 sq. ft.
$529,900Active3 beds 3 baths2,278 sq. ft.5814 E 126th Street S, Bixby, OK 74008
MLS# 2531521Listed by: REAL BROKERS LLC - New
 $579,900Active3 beds 3 baths2,670 sq. ft.
$579,900Active3 beds 3 baths2,670 sq. ft.5802 E 126th Street S, Bixby, OK 74008
MLS# 2531522Listed by: REAL BROKERS LLC - New
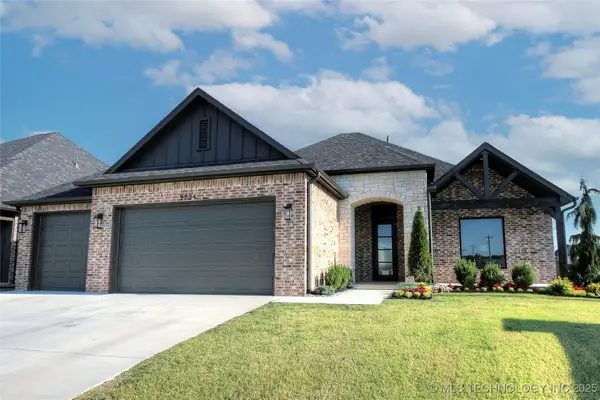 $679,900Active4 beds 4 baths3,580 sq. ft.
$679,900Active4 beds 4 baths3,580 sq. ft.5704 E 126th Street S, Bixby, OK 74008
MLS# 2531523Listed by: REAL BROKERS LLC
