14255 S Evanston Avenue, Bixby, OK 74008
Local realty services provided by:Better Homes and Gardens Real Estate Winans



Listed by:georgia a ernst
Office:mcgraw, realtors
MLS#:2435244
Source:OK_NORES
Price summary
- Price:$589,000
- Price per sq. ft.:$185.75
About this home
Stunning New Construction in Presley Heights. This beautifully designed 4-bedroom, 3.5-bathroom home is located less than a mile from Bixby West School, offering both convenience and luxury. The spacious layout includes two bedrooms downstairs and two upstairs, along with a game room and a dedicated office space. The kitchen is a standout feature, with abundant built-in storage, a large leathered granite island, double ovens and elegant quartz countertops and backsplash. Thoughtful upgrades can be found throughout the home, including upgraded tile, stylish light fixtures, premium appliances, plush carpet, and engineered hardwood floors. Custom shaker-style cabinets with soft-close features add a touch of sophistication, and a tankless water heater ensures efficiency and comfort. The exterior is just as detailed, featuring professional landscaping, gutters, a sprinkler system, and a spacious backyard with plenty of room for a future pool. Located in the sought-after Presley Heights community, residents enjoy access to walking trails, catch-and-release ponds, a playground, a pickleball court, and a splash pad. This home is a perfect blend of modern style and functional design in an unbeatable location. Schedule your showing today!
Contact an agent
Home facts
- Year built:2024
- Listing Id #:2435244
- Added:316 day(s) ago
- Updated:August 17, 2025 at 04:50 PM
Rooms and interior
- Bedrooms:4
- Total bathrooms:4
- Full bathrooms:3
- Living area:3,171 sq. ft.
Heating and cooling
- Cooling:2 Units, Central Air
- Heating:Central, Electric, Gas
Structure and exterior
- Year built:2024
- Building area:3,171 sq. ft.
- Lot area:0.19 Acres
Schools
- High school:Bixby
- Elementary school:West
Finances and disclosures
- Price:$589,000
- Price per sq. ft.:$185.75
New listings near 14255 S Evanston Avenue
- Open Sun, 2 to 4pmNew
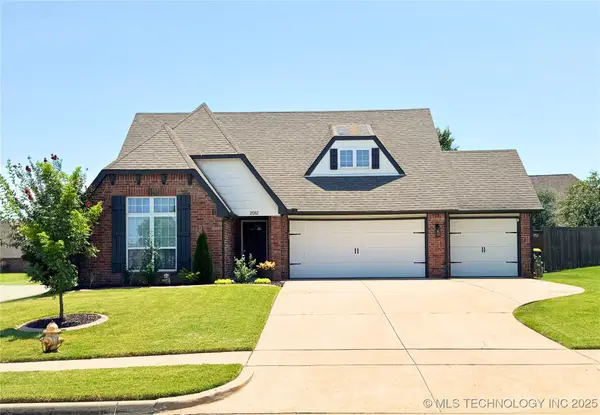 $349,999Active3 beds 2 baths2,173 sq. ft.
$349,999Active3 beds 2 baths2,173 sq. ft.2052 E 133rd Court, Bixby, OK 74008
MLS# 2535923Listed by: THE GARRISON GROUP LLC. - New
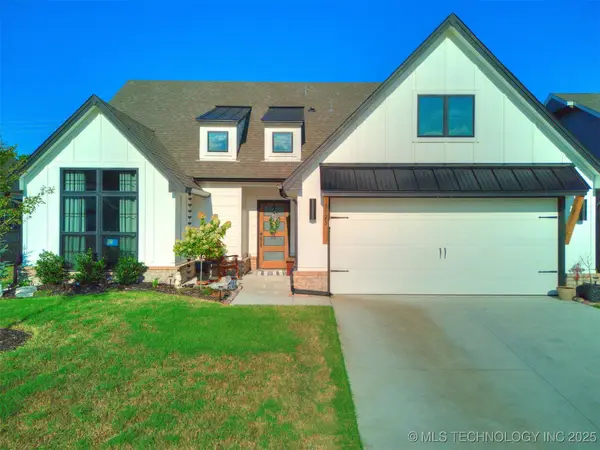 $383,500Active4 beds 2 baths1,915 sq. ft.
$383,500Active4 beds 2 baths1,915 sq. ft.13123 S 72nd East Place, Bixby, OK 74008
MLS# 2535890Listed by: MCGRAW, REALTORS - New
 $624,000Active4 beds 4 baths2,954 sq. ft.
$624,000Active4 beds 4 baths2,954 sq. ft.17815 S 42nd East Avenue, Bixby, OK 74008
MLS# 2535802Listed by: MCGRAW, REALTORS - New
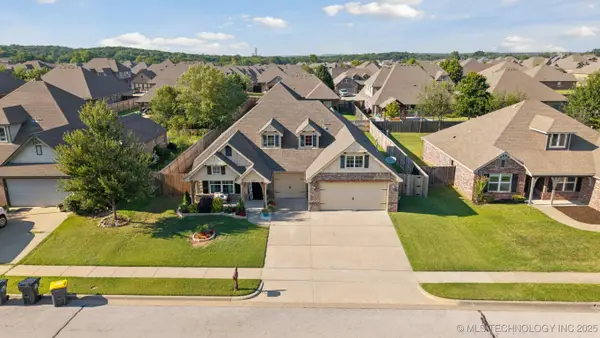 $340,000Active4 beds 2 baths1,976 sq. ft.
$340,000Active4 beds 2 baths1,976 sq. ft.2029 E 133rd Place S, Bixby, OK 74008
MLS# 2535804Listed by: COLDWELL BANKER SELECT - Open Sun, 1 to 5pmNew
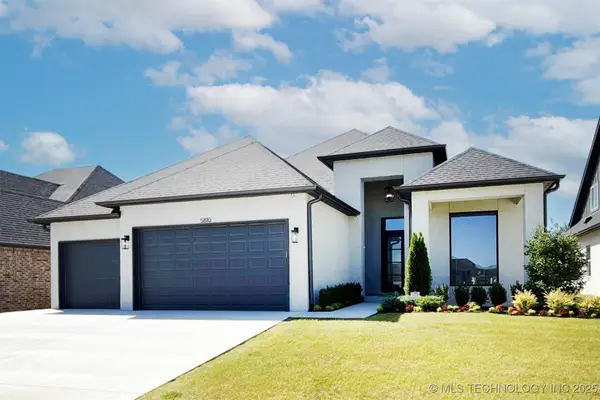 $589,900Active3 beds 3 baths2,670 sq. ft.
$589,900Active3 beds 3 baths2,670 sq. ft.5810 E 126th Street S, Bixby, OK 74008
MLS# 2531520Listed by: REAL BROKERS LLC - Open Sun, 2 to 4pmNew
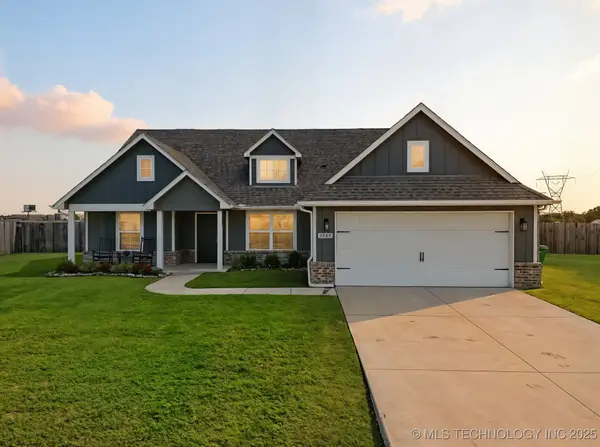 $370,000Active3 beds 2 baths1,758 sq. ft.
$370,000Active3 beds 2 baths1,758 sq. ft.3505 E 154th Street S, Bixby, OK 74008
MLS# 2535605Listed by: RE/MAX RESULTS - New
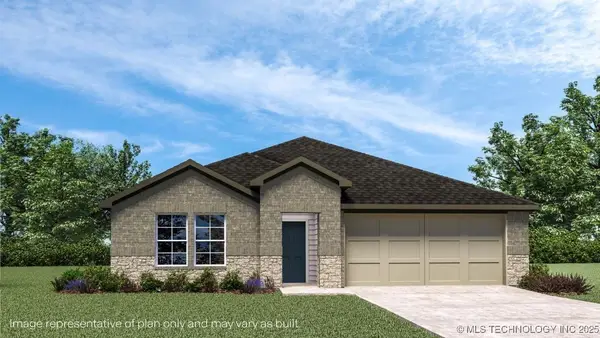 $307,890Active4 beds 2 baths1,796 sq. ft.
$307,890Active4 beds 2 baths1,796 sq. ft.7512 E 156th Place S, Bixby, OK 74008
MLS# 2535633Listed by: D.R. HORTON REALTY OF TX, LLC - New
 $303,890Active4 beds 2 baths1,796 sq. ft.
$303,890Active4 beds 2 baths1,796 sq. ft.15622 S 75th East Avenue, Bixby, OK 74008
MLS# 2535650Listed by: D.R. HORTON REALTY OF TX, LLC - New
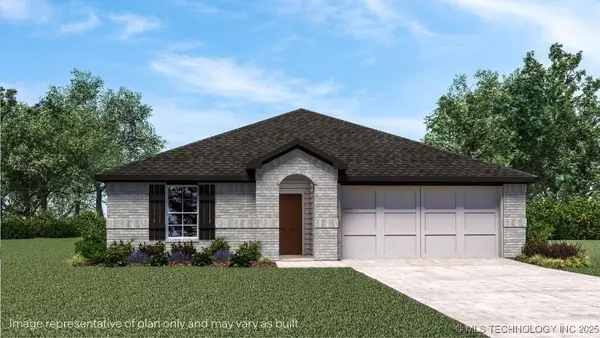 $319,190Active4 beds 2 baths1,831 sq. ft.
$319,190Active4 beds 2 baths1,831 sq. ft.7500 E 156th Place S, Bixby, OK 74008
MLS# 2535653Listed by: D.R. HORTON REALTY OF TX, LLC - New
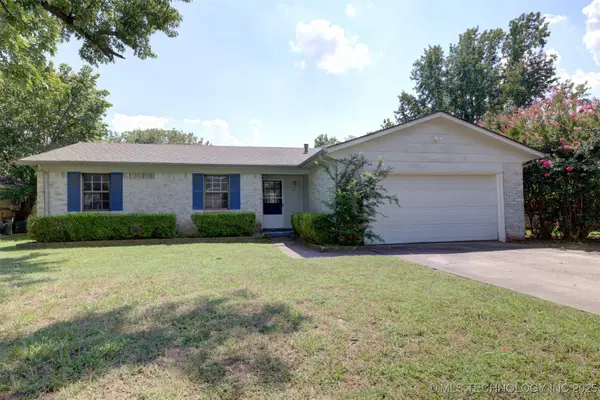 $193,977Active3 beds 2 baths1,112 sq. ft.
$193,977Active3 beds 2 baths1,112 sq. ft.32 W Rachel Street, Bixby, OK 74008
MLS# 2535310Listed by: KELLER WILLIAMS ADVANTAGE
