14255 S Evanston Avenue, Bixby, OK 74008
Local realty services provided by:Better Homes and Gardens Real Estate Paramount
14255 S Evanston Avenue,Bixby, OK 74008
$565,000
- 4 Beds
- 4 Baths
- 3,171 sq. ft.
- Single family
- Active
Listed by:chet wilson
Office:keller williams preferred
MLS#:2542516
Source:OK_NORES
Price summary
- Price:$565,000
- Price per sq. ft.:$178.18
About this home
WOW - BUILDER SAYS SELL! Luxury living at an incredible price in Presley Heights! This new construction home is a dream with its tasteful and timeless design. This home features 4-bedrooms, 3-1/2 bathrooms, flex space, and a 3 car garage. Upon entry, you will be captivated by the soaring ceilings, custom hard wood floor design, and an abundance of natural light. The first floor hosts the spacious primary bedroom, spa like bathroom, and large walk-in closet. You will also find a secondary bedroom with its own ensuite bathroom. Upstairs features an extra large game room, 2 additional bedrooms, a full bathroom, and flex space for an office, library, or home school area. The kitchen is a show stopper with large leathered granite island, double ovens and quartz countertops and backsplash. Luxury upgrades can be found throughout the home, including upgraded tile, light fixtures, premium appliances, carpet, and hardware. As a Presley Heights resident, you will have access to walking trails, catch-and-release ponds, a playground, a pickle-ball court, and a splash pad. Conveniently located to Bixby West Elementary!
Contact an agent
Home facts
- Year built:2024
- Listing ID #:2542516
- Added:1 day(s) ago
- Updated:October 11, 2025 at 05:53 PM
Rooms and interior
- Bedrooms:4
- Total bathrooms:4
- Full bathrooms:3
- Living area:3,171 sq. ft.
Heating and cooling
- Cooling:2 Units, Central Air
- Heating:Central, Gas
Structure and exterior
- Year built:2024
- Building area:3,171 sq. ft.
- Lot area:0.07 Acres
Schools
- High school:Bixby
- Elementary school:West
Finances and disclosures
- Price:$565,000
- Price per sq. ft.:$178.18
New listings near 14255 S Evanston Avenue
- New
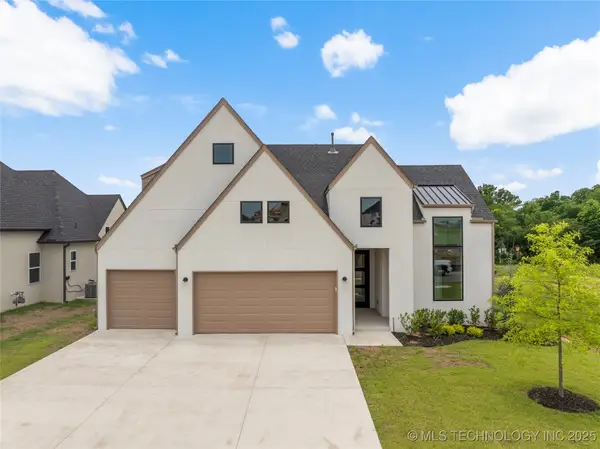 $555,555Active4 beds 4 baths2,806 sq. ft.
$555,555Active4 beds 4 baths2,806 sq. ft.2352 E 135th Drive S, Bixby, OK 74008
MLS# 2543068Listed by: KELLER WILLIAMS PREFERRED - New
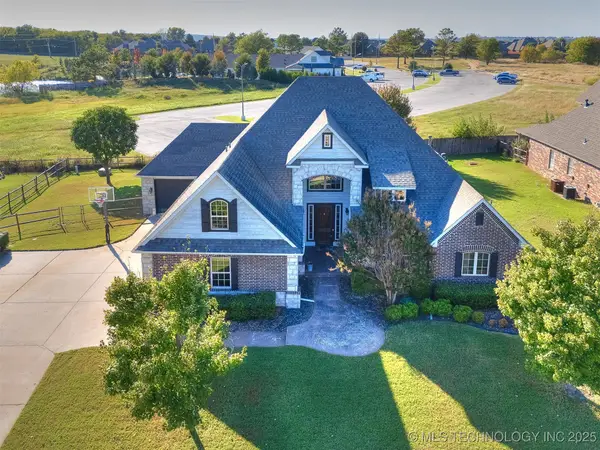 $430,000Active4 beds 4 baths3,456 sq. ft.
$430,000Active4 beds 4 baths3,456 sq. ft.14806 S 52nd East Avenue, Bixby, OK 74008
MLS# 2542556Listed by: CG REALTY GROUP LLC - Open Sat, 11am to 2pmNew
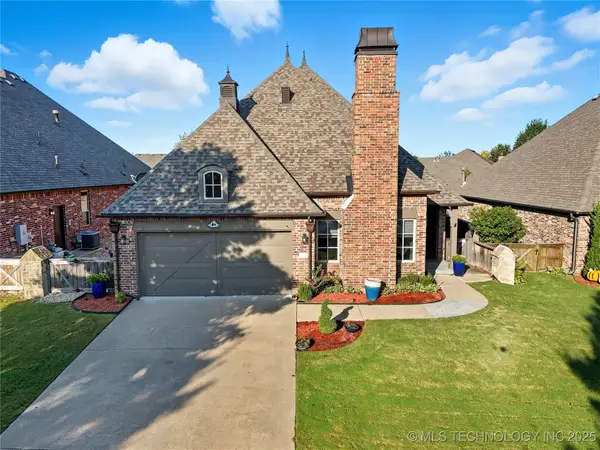 $369,700Active3 beds 2 baths1,907 sq. ft.
$369,700Active3 beds 2 baths1,907 sq. ft.14458 S Vandalia Avenue, Bixby, OK 74008
MLS# 2542968Listed by: COLDWELL BANKER SELECT - Open Sat, 2 to 4pmNew
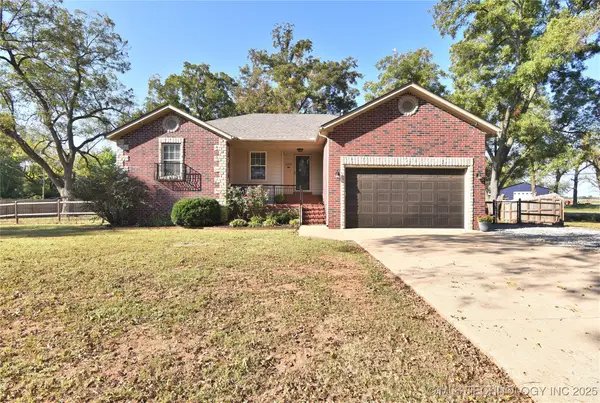 $235,900Active3 beds 2 baths1,450 sq. ft.
$235,900Active3 beds 2 baths1,450 sq. ft.16522 S 97th East East Place, Bixby, OK 74008
MLS# 2543006Listed by: KELLER WILLIAMS PREFERRED - New
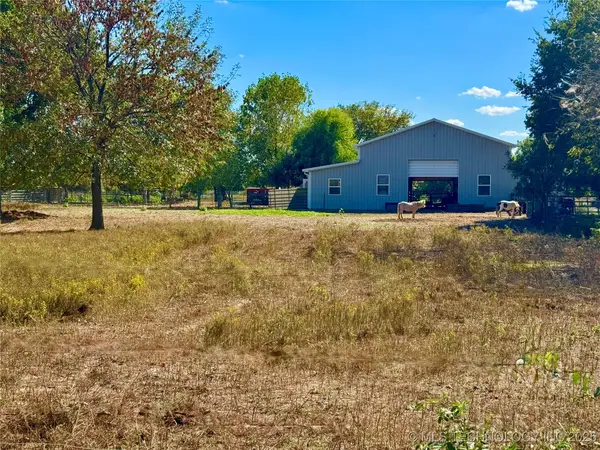 $900,000Active16.59 Acres
$900,000Active16.59 Acres6710 E 181st Street S, Bixby, OK 74008
MLS# 2543010Listed by: CHINOWTH & COHEN - Open Sat, 2 to 4pmNew
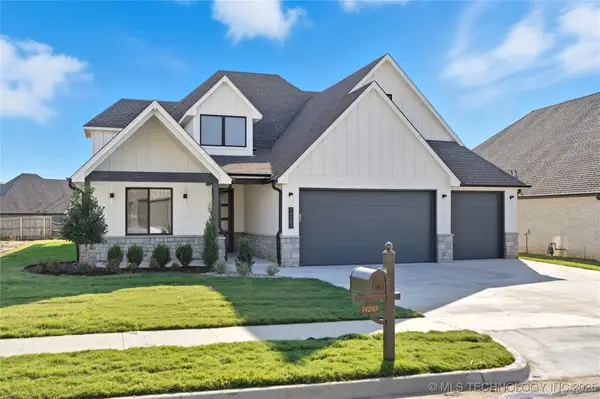 $599,000Active4 beds 3 baths3,138 sq. ft.
$599,000Active4 beds 3 baths3,138 sq. ft.14283 S Evanston Avenue, Bixby, OK 74008
MLS# 2542916Listed by: KELLER WILLIAMS ADVANTAGE - Open Sun, 2 to 4pmNew
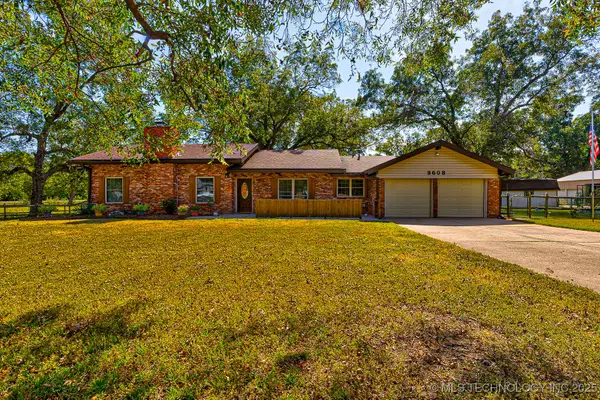 $424,900Active3 beds 3 baths1,974 sq. ft.
$424,900Active3 beds 3 baths1,974 sq. ft.9608 E 175th Street S, Bixby, OK 74008
MLS# 2542896Listed by: CONLEY & CO REALTY - New
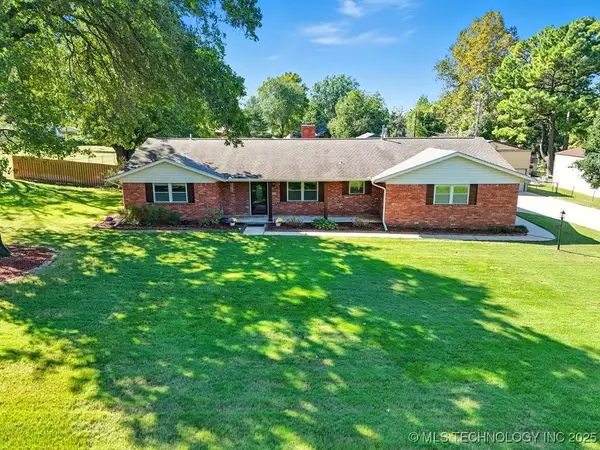 $435,000Active3 beds 3 baths1,761 sq. ft.
$435,000Active3 beds 3 baths1,761 sq. ft.9420 E 115th Street S, Bixby, OK 74008
MLS# 2542705Listed by: CHINOWTH & COHEN - Open Sun, 2 to 4pmNew
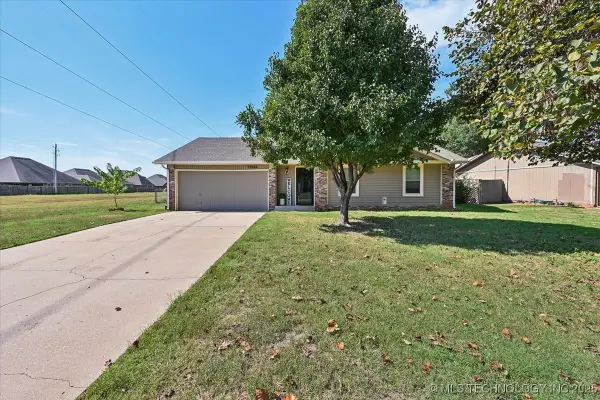 $230,000Active3 beds 2 baths1,118 sq. ft.
$230,000Active3 beds 2 baths1,118 sq. ft.13542 S 91st East Avenue, Bixby, OK 74008
MLS# 2542665Listed by: CHINOWTH & COHEN - New
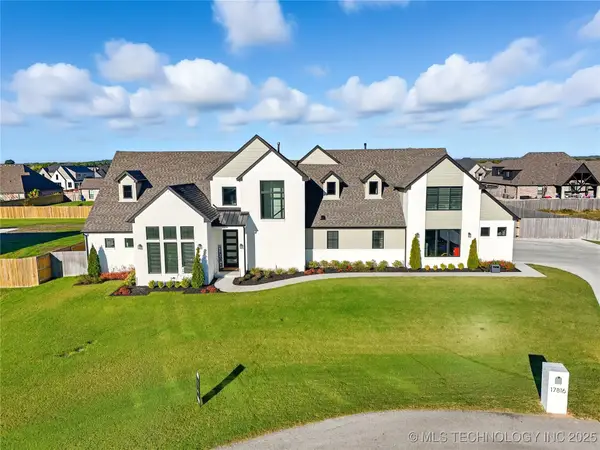 $685,000Active4 beds 4 baths3,376 sq. ft.
$685,000Active4 beds 4 baths3,376 sq. ft.17816 S 47th East Avenue, Bixby, OK 74008
MLS# 2542196Listed by: EXP REALTY, LLC (BO)
