14271 S College Avenue, Bixby, OK 74008
Local realty services provided by:Better Homes and Gardens Real Estate Paramount
Listed by:rhonda taylor
Office:chinowth & cohen
MLS#:2525222
Source:OK_NORES
Price summary
- Price:$520,900
- Price per sq. ft.:$155.08
About this home
Enjoy refined comfort and custom-crafted detail in this stunning home, located in Bixby's coveted Presley Heights neighborhood. Built in 2021, it offers the style and peace of mind of new construction—without the wait.
Inside, you’ll find real hickory hardwood floors, soft-close drawers, tall baseboards, crown molding, and a calming palette of soft tones. The open layout is both spacious and inviting, enhanced by craftsman-style wood beams, a statement dining room chandelier, and wide windows that frame the serene neighborhood pond—visible from the living room, dining room, and expansive covered patio. A wraparound front porch adds timeless curb appeal. A private downstairs office or flex room offers versatility for work, play, or guests.
The heart of the home is a chef-inspired kitchen, designed for both beauty and function. Quartz countertops, Frigidaire Professional appliances, a five-burner gas cooktop, and sleek contemporary pendant lighting create a warm yet modern aesthetic. A walk-in pantry, herringbone tile backsplash, under-cabinet LED lighting, and an adjacent prep area—ideal for a coffee bar or entertaining.
The primary suite offers a true sense of luxury, with a soaking tub, tiled walk-in shower, and dual vanities. Spacious secondary bedrooms and a well-equipped utility room—with built-in storage, sink, and hanging rack—make daily living feel effortless. A 75-gallon hot water tank ensures long-lasting comfort.
Enjoy the best of Bixby living with neighborhood amenities like a pickleball court, splash pad, and walking trail—plus easy access to Bixby West Elementary & Intermediate, 151st Street, Memorial Drive, and Highway 75. Includes a 1-year home warranty for added peace of mind.
Contact an agent
Home facts
- Year built:2021
- Listing ID #:2525222
- Added:110 day(s) ago
- Updated:October 02, 2025 at 11:12 AM
Rooms and interior
- Bedrooms:4
- Total bathrooms:3
- Full bathrooms:3
- Living area:3,359 sq. ft.
Heating and cooling
- Cooling:2 Units, Central Air
- Heating:Central, Electric, Gas
Structure and exterior
- Year built:2021
- Building area:3,359 sq. ft.
- Lot area:0.26 Acres
Schools
- High school:Bixby
- Elementary school:West
Finances and disclosures
- Price:$520,900
- Price per sq. ft.:$155.08
- Tax amount:$5,770 (2023)
New listings near 14271 S College Avenue
- Open Sun, 1 to 3pmNew
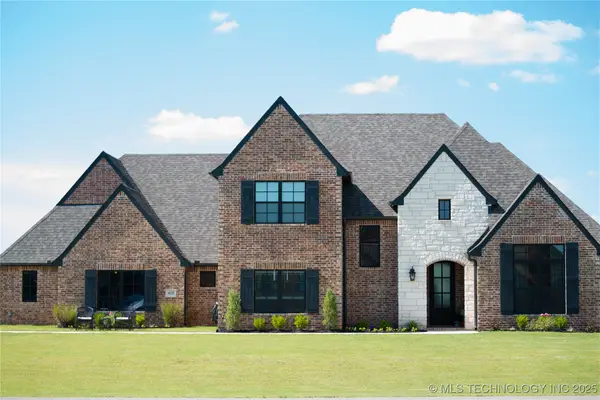 $759,800Active4 beds 4 baths3,799 sq. ft.
$759,800Active4 beds 4 baths3,799 sq. ft.4135 E 179th Street S, Bixby, OK 74008
MLS# 2541345Listed by: CHINOWTH & COHEN - Open Sun, 2 to 4pmNew
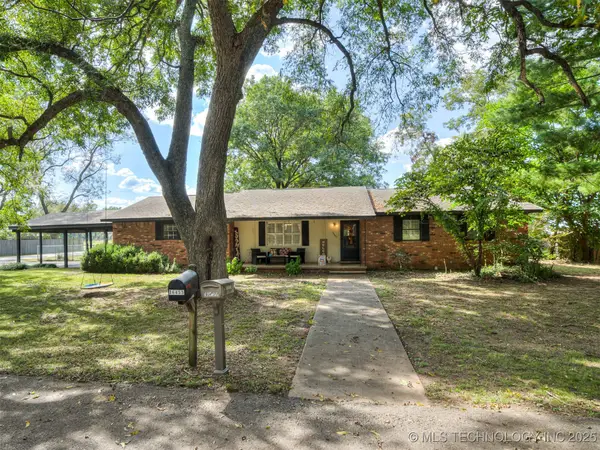 $215,000Active3 beds 2 baths1,804 sq. ft.
$215,000Active3 beds 2 baths1,804 sq. ft.16430 S 97th East Place, Bixby, OK 74008
MLS# 2531667Listed by: MCGRAW, REALTORS - New
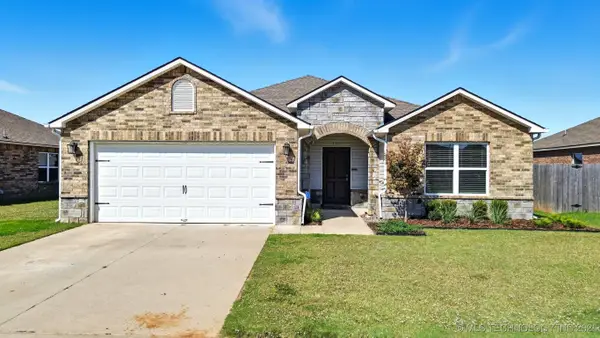 $282,000Active4 beds 2 baths1,927 sq. ft.
$282,000Active4 beds 2 baths1,927 sq. ft.7513 E 160th Street S, Bixby, OK 74008
MLS# 2540424Listed by: KELLER WILLIAMS PREFERRED - New
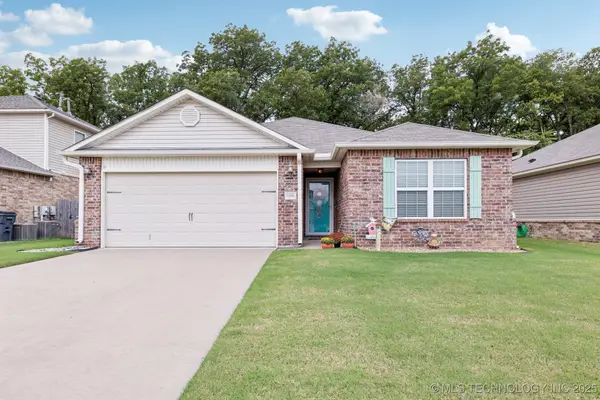 $276,000Active3 beds 2 baths1,606 sq. ft.
$276,000Active3 beds 2 baths1,606 sq. ft.14886 S Hudson Avenue S, Bixby, OK 74008
MLS# 2541598Listed by: COLDWELL BANKER SELECT - New
 $588,900Active4 beds 3 baths3,091 sq. ft.
$588,900Active4 beds 3 baths3,091 sq. ft.5336 E 175th Street S, Bixby, OK 74008
MLS# 2541328Listed by: EXECUTIVE HOMES REALTY, LLC - New
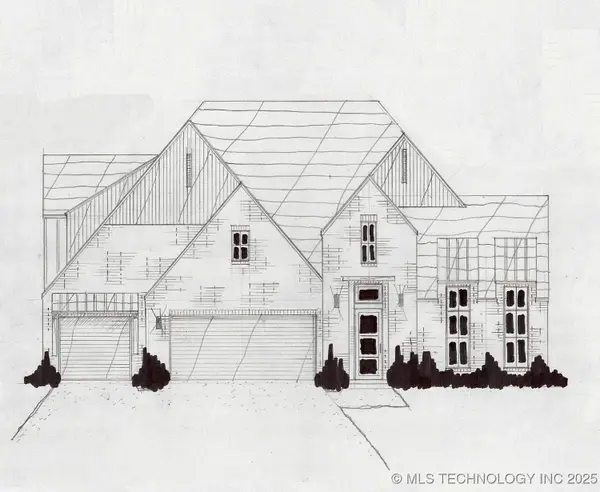 $589,900Active4 beds 4 baths3,385 sq. ft.
$589,900Active4 beds 4 baths3,385 sq. ft.2831 E 141st Court S, Bixby, OK 74008
MLS# 2541330Listed by: EXECUTIVE HOMES REALTY, LLC - New
 $264,387Active4 beds 2 baths1,559 sq. ft.
$264,387Active4 beds 2 baths1,559 sq. ft.8615 E 164th Court S, Bixby, OK 74008
MLS# 2541271Listed by: RYON & ASSOCIATES, INC. - New
 $260,815Active4 beds 2 baths1,496 sq. ft.
$260,815Active4 beds 2 baths1,496 sq. ft.16419 S 86th East Avenue, Bixby, OK 74008
MLS# 2541283Listed by: RYON & ASSOCIATES, INC. - New
 $262,895Active4 beds 2 baths1,496 sq. ft.
$262,895Active4 beds 2 baths1,496 sq. ft.8611 E 164th Court S, Bixby, OK 74008
MLS# 2541288Listed by: RYON & ASSOCIATES, INC.  $90,000Active2 Acres
$90,000Active2 Acres20101 S 137th East Avenue, Bixby, OK 74008
MLS# 2531539Listed by: OUROK REALTY
