14651 S Gary Avenue, Bixby, OK 74008
Local realty services provided by:Better Homes and Gardens Real Estate Paramount
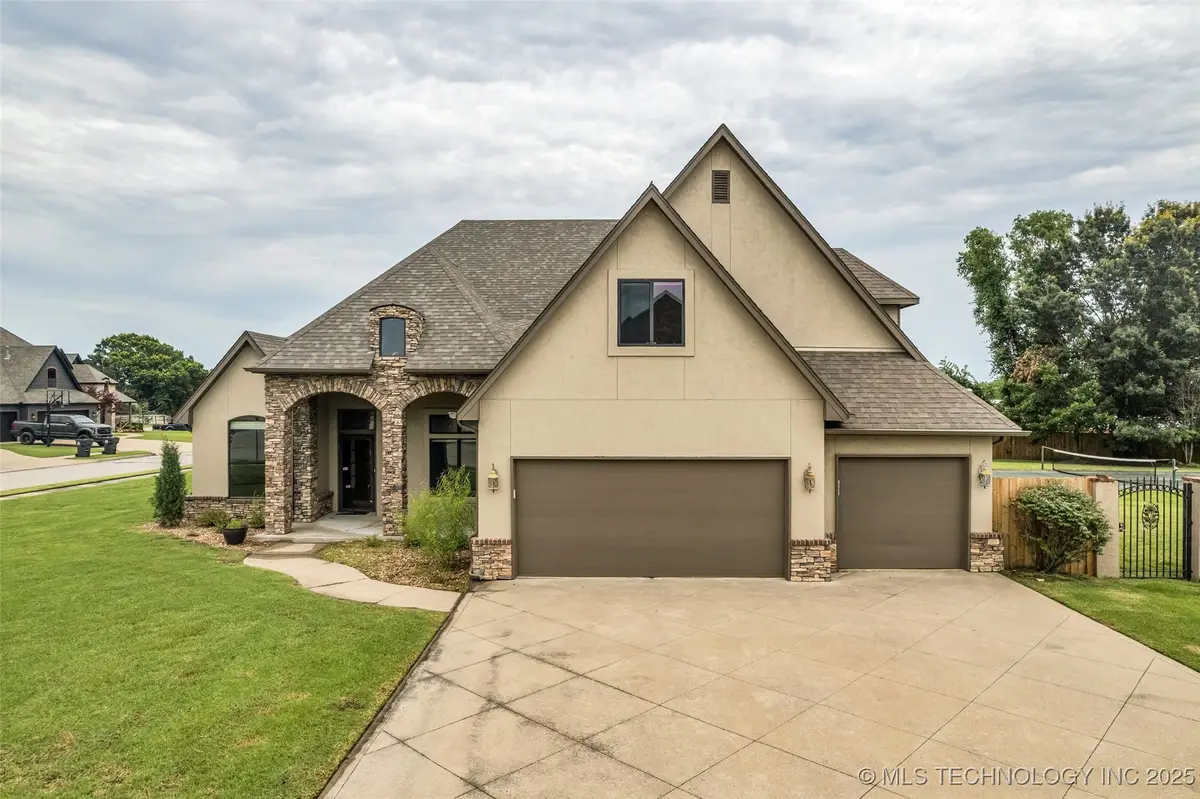

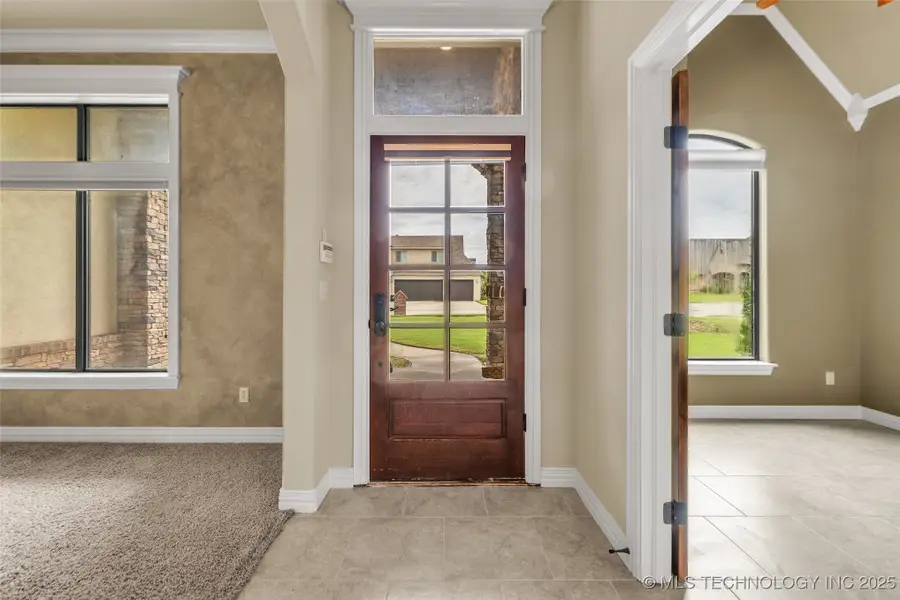
14651 S Gary Avenue,Bixby, OK 74008
$538,900
- 4 Beds
- 4 Baths
- 3,888 sq. ft.
- Single family
- Active
Listed by:brian scarbrough
Office:mcgraw, realtors
MLS#:2523873
Source:OK_NORES
Price summary
- Price:$538,900
- Price per sq. ft.:$138.61
About this home
Executive home on a 0.314-acre corner lot within the top-rated Bixby West School District. This 4-bedroom, 3.5-bath residence offers an ideal blend of comfort and entertainment with a split floor plan, two living areas, formal dining area, office, and a dedicated theater room. The main level features the master suite, two additional bedrooms, formal dining area, an office, and another 2.5 baths, while the upstairs includes a fourth bedroom, full bath, second family room, and theater room. Elegant finishes include hardwood and tile floors, granite countertops, a cozy fireplace, vaulted ceilings, and crown molding. The backyard has plenty of space for entertaining with a covered patio area. Additional features include an oversized 3-car garage with above-ground storm shelter and abundant storage throughout. Too many HOA amenities to list them all. Conveniently located with an easy stroll along the dedicated walk-way to Bixby West Elementary. Can be sold with vacant lot (MLS 2523870).
Contact an agent
Home facts
- Year built:2006
- Listing Id #:2523873
- Added:56 day(s) ago
- Updated:August 14, 2025 at 03:14 PM
Rooms and interior
- Bedrooms:4
- Total bathrooms:4
- Full bathrooms:3
- Living area:3,888 sq. ft.
Heating and cooling
- Cooling:3+ Units, Central Air
- Heating:Central, Gas
Structure and exterior
- Year built:2006
- Building area:3,888 sq. ft.
- Lot area:0.31 Acres
Schools
- High school:Bixby
- Middle school:Bixby
- Elementary school:West
Finances and disclosures
- Price:$538,900
- Price per sq. ft.:$138.61
- Tax amount:$6,664 (2024)
New listings near 14651 S Gary Avenue
- New
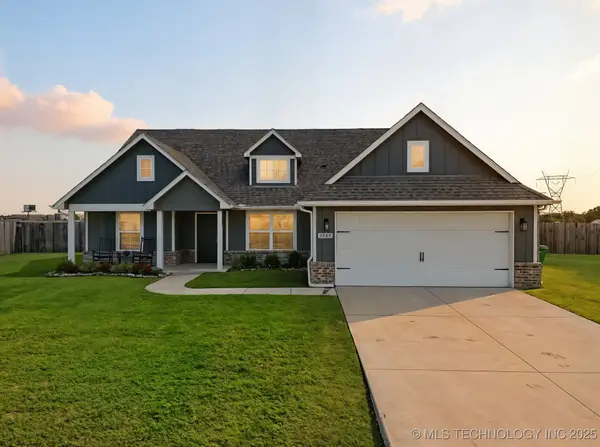 $370,000Active3 beds 2 baths1,758 sq. ft.
$370,000Active3 beds 2 baths1,758 sq. ft.3505 E 154th Street S, Bixby, OK 74008
MLS# 2535605Listed by: RE/MAX RESULTS - New
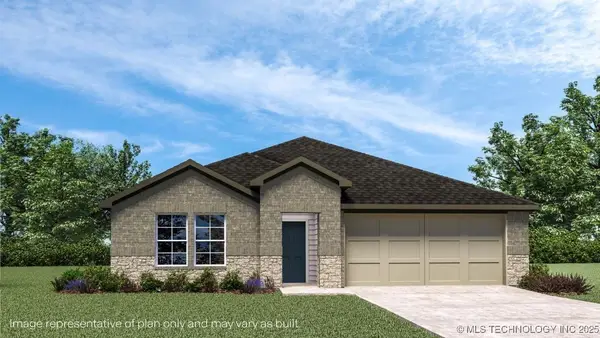 $307,890Active4 beds 2 baths1,796 sq. ft.
$307,890Active4 beds 2 baths1,796 sq. ft.7512 E 156th Place S, Bixby, OK 74008
MLS# 2535633Listed by: D.R. HORTON REALTY OF TX, LLC - New
 $303,890Active4 beds 2 baths1,796 sq. ft.
$303,890Active4 beds 2 baths1,796 sq. ft.15622 S 75th East Avenue, Bixby, OK 74008
MLS# 2535650Listed by: D.R. HORTON REALTY OF TX, LLC - New
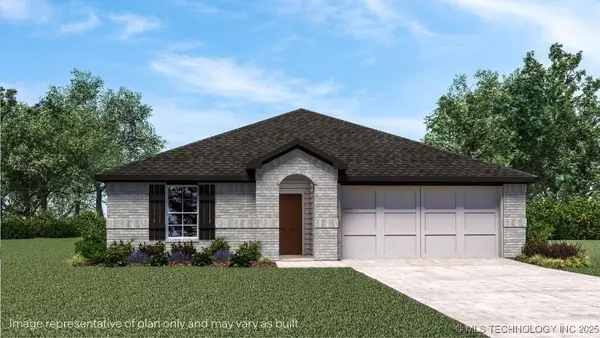 $319,190Active4 beds 2 baths1,831 sq. ft.
$319,190Active4 beds 2 baths1,831 sq. ft.7500 E 156th Place S, Bixby, OK 74008
MLS# 2535653Listed by: D.R. HORTON REALTY OF TX, LLC - New
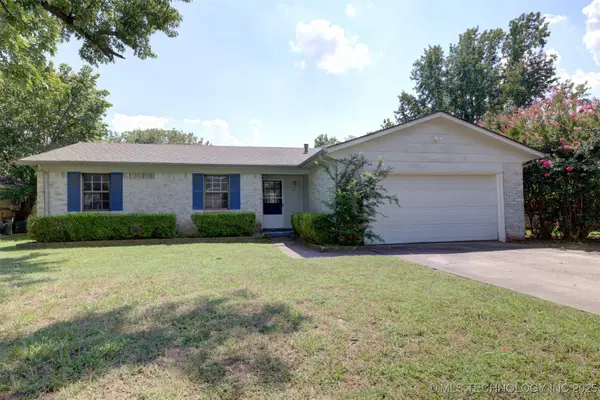 $193,977Active3 beds 2 baths1,112 sq. ft.
$193,977Active3 beds 2 baths1,112 sq. ft.32 W Rachel Street, Bixby, OK 74008
MLS# 2535310Listed by: KELLER WILLIAMS ADVANTAGE - New
 $679,900Active4 beds 4 baths3,575 sq. ft.
$679,900Active4 beds 4 baths3,575 sq. ft.5806 E 126th Street S, Bixby, OK 74008
MLS# 2531518Listed by: REAL BROKERS LLC - New
 $529,900Active3 beds 3 baths2,278 sq. ft.
$529,900Active3 beds 3 baths2,278 sq. ft.5814 E 126th Street S, Bixby, OK 74008
MLS# 2531521Listed by: REAL BROKERS LLC - New
 $579,900Active3 beds 3 baths2,670 sq. ft.
$579,900Active3 beds 3 baths2,670 sq. ft.5802 E 126th Street S, Bixby, OK 74008
MLS# 2531522Listed by: REAL BROKERS LLC - New
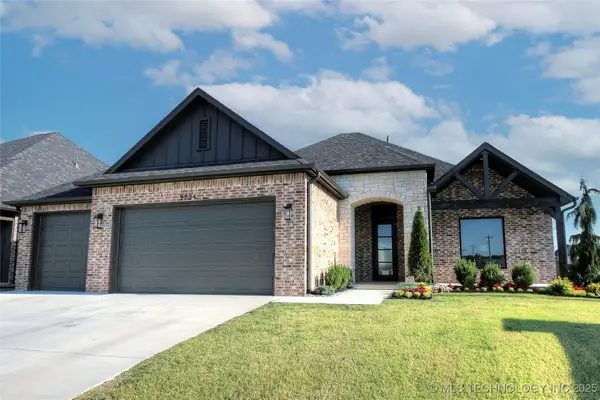 $679,900Active4 beds 4 baths3,580 sq. ft.
$679,900Active4 beds 4 baths3,580 sq. ft.5704 E 126th Street S, Bixby, OK 74008
MLS# 2531523Listed by: REAL BROKERS LLC - New
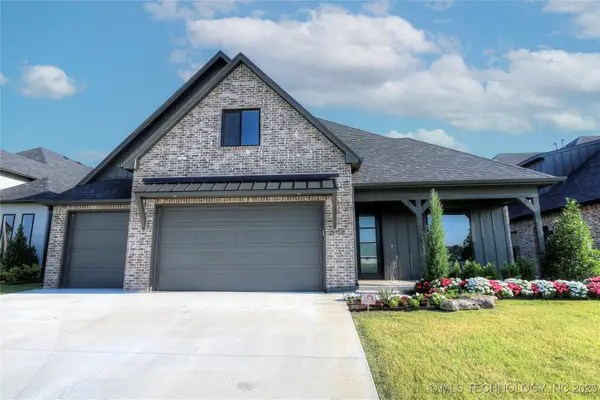 $679,900Active4 beds 4 baths3,580 sq. ft.
$679,900Active4 beds 4 baths3,580 sq. ft.5708 E 126th Street S, Bixby, OK 74008
MLS# 2531532Listed by: REAL BROKERS LLC
